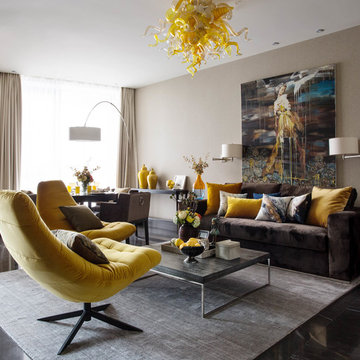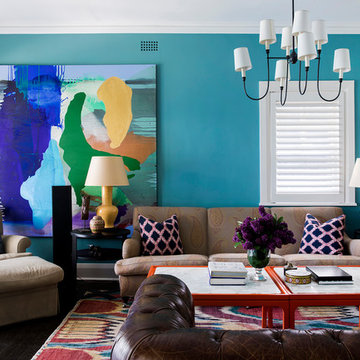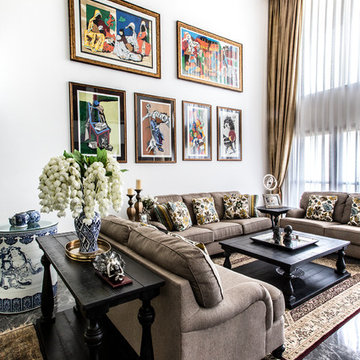Soggiorni con sala formale e pavimento nero - Foto e idee per arredare
Filtra anche per:
Budget
Ordina per:Popolari oggi
101 - 120 di 915 foto
1 di 3
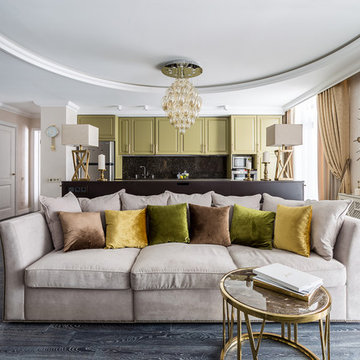
Вся мебель выполнена на заказ.
-Кухня от фирмы ТандемМебель,
- консоль- Fortunum,
-диван - Blanco ST,
-Журнальный столик Eichholtz.
-Решетка радиатора выполнена на заказ по нашему эскизу.
-Светильники на консоли- Visual comfort.
-Двери из массива от фирмы по нашим эскизам.
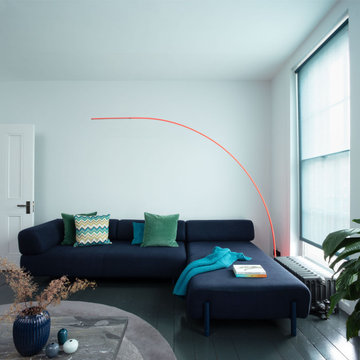
FPArchitects have restored and refurbished a four-storey grade II listed Georgian mid terrace in London's Limehouse, turning the gloomy and dilapidated house into a bright and minimalist family home.
Located within the Lowell Street Conservation Area and on one of London's busiest roads, the early 19th century building was the subject of insensitive extensive works in the mid 1990s when much of the original fabric and features were lost.
FPArchitects' ambition was to re-establish the decorative hierarchy of the interiors by stripping out unsympathetic features and insert paired down decorative elements that complement the original rusticated stucco, round-headed windows and the entrance with fluted columns.
Ancillary spaces are inserted within the original cellular layout with minimal disruption to the fabric of the building. A side extension at the back, also added in the mid 1990s, is transformed into a small pavilion-like Dining Room with minimal sliding doors and apertures for overhead natural light.
Subtle shades of colours and materials with fine textures are preferred and are juxtaposed to dark floors in veiled reference to the Regency and Georgian aesthetics.
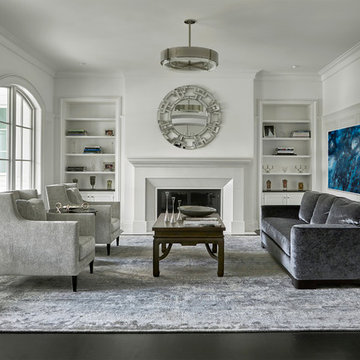
Esempio di un soggiorno chic chiuso e di medie dimensioni con sala formale, pareti bianche, camino classico, nessuna TV, pavimento nero, parquet scuro e cornice del camino in intonaco
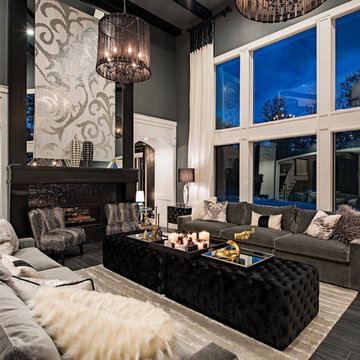
Immagine di un ampio soggiorno chic chiuso con cornice del camino piastrellata, sala formale, pareti nere, camino lineare Ribbon, pavimento nero, pavimento in vinile e nessuna TV
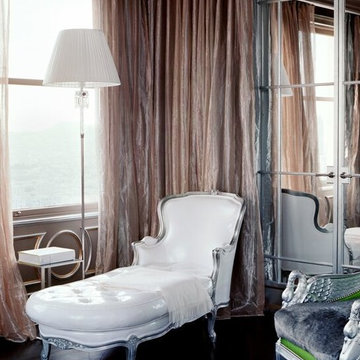
Paneling and mirrored door. Photographer: Lisa Romerein
Foto di un grande soggiorno contemporaneo aperto con sala formale, pareti blu, parquet scuro, nessuna TV e pavimento nero
Foto di un grande soggiorno contemporaneo aperto con sala formale, pareti blu, parquet scuro, nessuna TV e pavimento nero
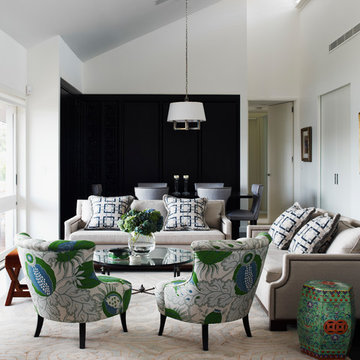
Esempio di un soggiorno classico aperto con sala formale, pareti bianche, pavimento in legno verniciato e pavimento nero
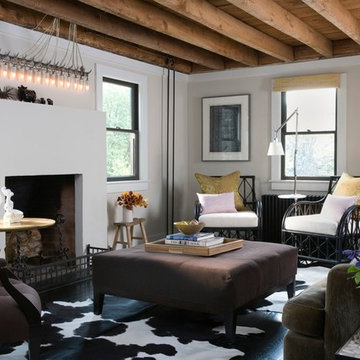
Esempio di un soggiorno contemporaneo chiuso con sala formale, pareti beige, camino classico e pavimento nero

Anita Lang - IMI Design - Scottsdale, AZ
Esempio di un grande soggiorno stile americano aperto con sala formale, pareti marroni, camino lineare Ribbon, cornice del camino in pietra, TV nascosta, pavimento nero e pavimento in ardesia
Esempio di un grande soggiorno stile americano aperto con sala formale, pareti marroni, camino lineare Ribbon, cornice del camino in pietra, TV nascosta, pavimento nero e pavimento in ardesia
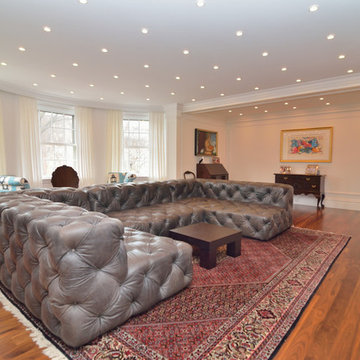
Idee per un grande soggiorno tradizionale aperto con sala formale, pareti bianche, parquet scuro, camino classico, cornice del camino in pietra, nessuna TV e pavimento nero
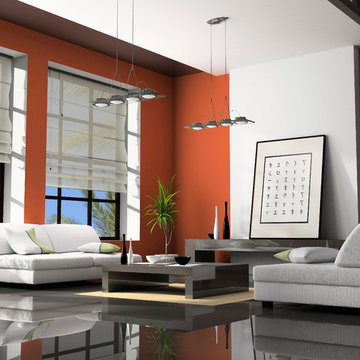
Immagine di un grande soggiorno etnico aperto con sala formale, pareti rosse, pavimento in laminato, nessun camino, nessuna TV e pavimento nero
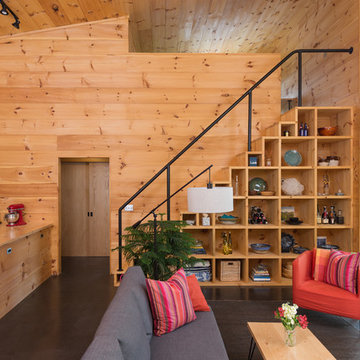
Interior built by Sweeney Design Build. Living room with custom built-ins staircase.
Foto di un soggiorno stile rurale di medie dimensioni e stile loft con sala formale, pavimento in cemento, camino ad angolo, cornice del camino in metallo, nessuna TV e pavimento nero
Foto di un soggiorno stile rurale di medie dimensioni e stile loft con sala formale, pavimento in cemento, camino ad angolo, cornice del camino in metallo, nessuna TV e pavimento nero
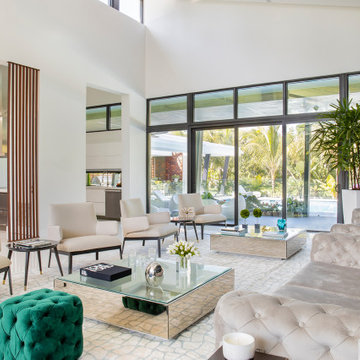
We assisted the client with the selection of all construction finishes and the interior design phase.
Esempio di un grande soggiorno contemporaneo aperto con sala formale, pareti nere, pavimento in marmo, camino classico, cornice del camino in pietra, nessuna TV e pavimento nero
Esempio di un grande soggiorno contemporaneo aperto con sala formale, pareti nere, pavimento in marmo, camino classico, cornice del camino in pietra, nessuna TV e pavimento nero

Hamptons family living at its best. This client wanted a beautiful Hamptons style home to emerge from the renovation of a tired brick veneer home for her family. The white/grey/blue palette of Hamptons style was her go to style which was an imperative part of the design brief but the creation of new zones for adult and soon to be teenagers was just as important. Our client didn't know where to start and that's how we helped her. Starting with a design brief, we set about working with her to choose all of the colours, finishes, fixtures and fittings and to also design the joinery/cabinetry to satisfy storage and aesthetic needs. We supplemented this with a full set of construction drawings to compliment the Architectural plans. Nothing was left to chance as we created the home of this family's dreams. Using white walls and dark floors throughout enabled us to create a harmonious palette that flowed from room to room. A truly beautiful home, one of our favourites!
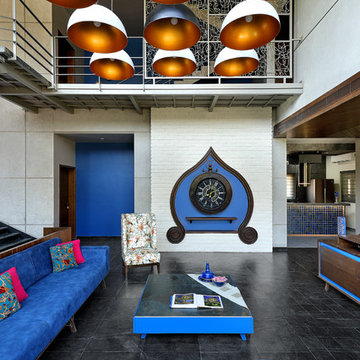
Tejas Shah
Esempio di un soggiorno etnico aperto con sala formale, pareti bianche e pavimento nero
Esempio di un soggiorno etnico aperto con sala formale, pareti bianche e pavimento nero
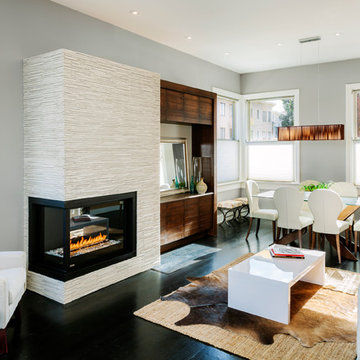
Lucas Fladzinski
Immagine di un soggiorno design aperto con camino bifacciale, sala formale, pareti grigie, parquet scuro, cornice del camino piastrellata, parete attrezzata e pavimento nero
Immagine di un soggiorno design aperto con camino bifacciale, sala formale, pareti grigie, parquet scuro, cornice del camino piastrellata, parete attrezzata e pavimento nero
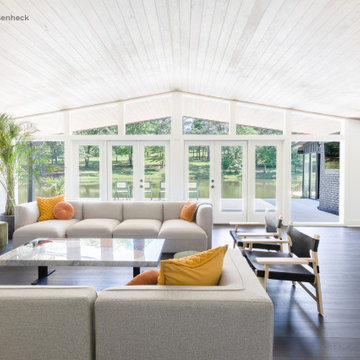
Our darkest brown shade, these classy espresso vinyl planks are sure to make an impact. With the Modin Collection, we have raised the bar on luxury vinyl plank. The result is a new standard in resilient flooring. Modin offers true embossed in register texture, a low sheen level, a rigid SPC core, an industry-leading wear layer, and so much more. Photo © Alyssa Rosenheck.
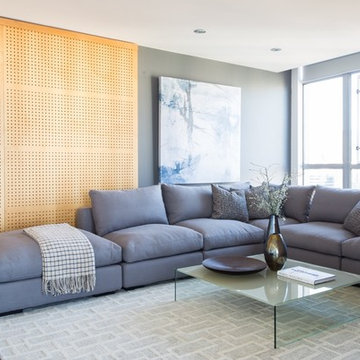
Soft greens and blues creep into this penthouse palate to give a more vibrant personality to the space. A large art deco styled area rug was selected as an ode to the architect's vision.
Soggiorni con sala formale e pavimento nero - Foto e idee per arredare
6
