Soggiorni con sala formale e pareti multicolore - Foto e idee per arredare
Filtra anche per:
Budget
Ordina per:Popolari oggi
121 - 140 di 2.926 foto
1 di 3

this modern Scandinavian living room is designed to reflect nature's calm and beauty in every detail. A minimalist design featuring a neutral color palette, natural wood, and velvety upholstered furniture that translates the ultimate elegance and sophistication.
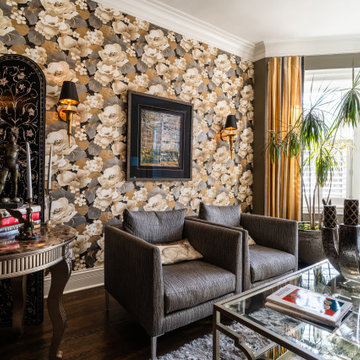
This formal living room embraces maximalist design with a gold and silver floral wallpaper accent wall (Seabrook Designs Nouveau Luxe). The other walls are painted Benjamin Moore Sparrow green. Traditional elegance is enhanced with the crown molding and layered lighting including wall sconces.
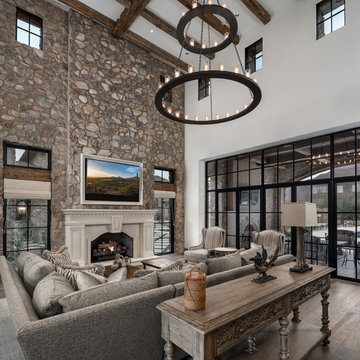
The French Chateau home features a stone accent wall, a custom fireplace mantel, 20-foot ceilings with exposed beams, and double entry doors. The room opens up to the outdoor space and the kitchen.

Immagine di un piccolo soggiorno shabby-chic style chiuso con parquet chiaro, stufa a legna, sala formale, pareti multicolore, cornice del camino in metallo e pavimento beige
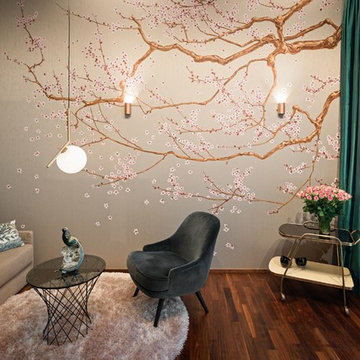
A touch of asia. Die Liebe der Kundin zu Asien spiegelt sich in der handbemalten Seidentapete mit Kirschbütenmotiv wieder.
Der Clou dieses Zimmers: Das Sofa verschwindet bei Bedarf unter einem großen Schrankbett und verwandelt so das Zimmer in ein komfortables Schlafzimmer für Gäste.
Penthouse-Fuenf_Morgen, Interior Design eines luxuriösen Penthouses in Berlin Dahlem A touch of asia. Gästezimmer mit geräumigem Schrankbett. Blickfänger: Seidentapete mit Kirschbütenmotiv, handbemalt. Schrankbett und Couch: Pozzi Divani. Sessel und Bestelltisch: Walter Knoll. Pedellampe: flos. Wandlampen: Wever & Ducre. Gardinen Indes Fuggerhaus, Saum & Viebahn. Vinatage Teewagen und Porzellanvogel: Kiez Kabinett.
Fotos: Adrian Schulz Architekturfotografiekiez kabintett
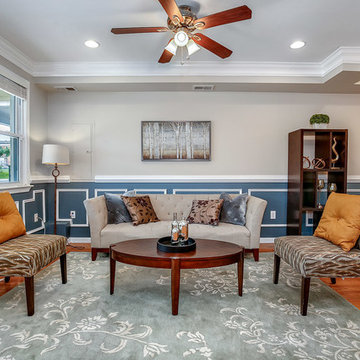
Esempio di un soggiorno chic aperto con sala formale, pareti multicolore, pavimento in legno massello medio e pavimento arancione
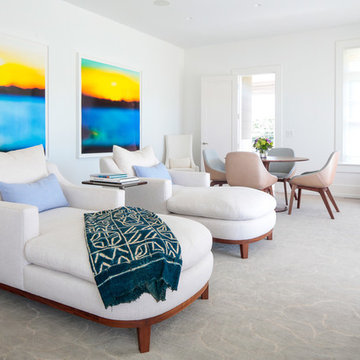
We gave this 10,000 square foot oceanfront home a cool color palette, using soft grey accents mixed with sky blues, mixed together with organic stone and wooden furnishings, topped off with plenty of natural light from the French doors. Together these elements created a clean contemporary style, allowing the artisanal lighting and statement artwork to come forth as the focal points.
Project Location: The Hamptons. Project designed by interior design firm, Betty Wasserman Art & Interiors. From their Chelsea base, they serve clients in Manhattan and throughout New York City, as well as across the tri-state area and in The Hamptons.
For more about Betty Wasserman, click here: https://www.bettywasserman.com/
To learn more about this project, click here: https://www.bettywasserman.com/spaces/daniels-lane-getaway/
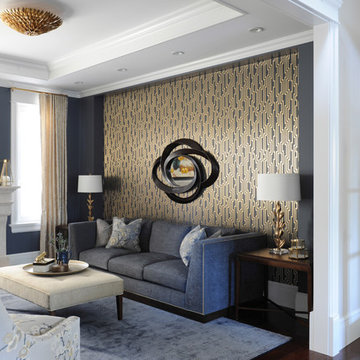
We moved away from our usual light, airy aesthetic toward the dark and dramatic in this formal living and dining space located in a spacious home in Vancouver's affluent West Side neighborhood. Deep navy blue, gold and dark warm woods make for a rich scheme that perfectly suits this well appointed home. Interior Design by Lori Steeves of Simply Home Decorating. Photos by Tracey Ayton Photography.
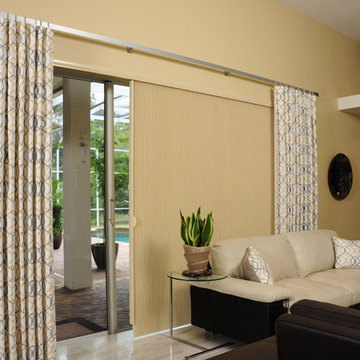
MamaRazzi Foto, Inc.
Esempio di un soggiorno design di medie dimensioni e chiuso con sala formale, pareti multicolore, pavimento in gres porcellanato, nessun camino, nessuna TV e pavimento beige
Esempio di un soggiorno design di medie dimensioni e chiuso con sala formale, pareti multicolore, pavimento in gres porcellanato, nessun camino, nessuna TV e pavimento beige
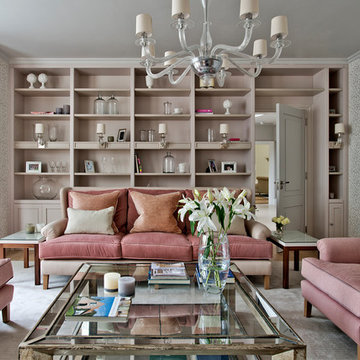
Polly Eltes
Immagine di un grande soggiorno contemporaneo chiuso con pareti multicolore e sala formale
Immagine di un grande soggiorno contemporaneo chiuso con pareti multicolore e sala formale
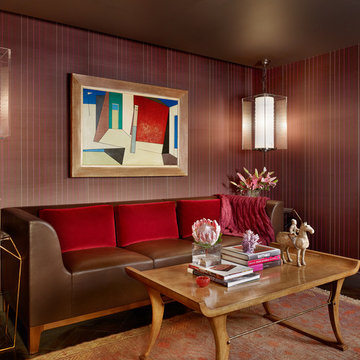
Casey Dunn
Ispirazione per un soggiorno contemporaneo con sala formale, pareti multicolore e nessun camino
Ispirazione per un soggiorno contemporaneo con sala formale, pareti multicolore e nessun camino

Immagine di un soggiorno tradizionale di medie dimensioni e chiuso con sala formale, pareti multicolore, pavimento in legno massello medio, camino classico, cornice del camino in pietra, pavimento marrone e carta da parati
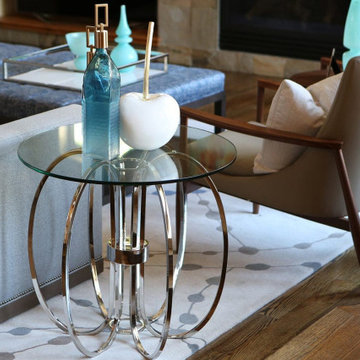
We gave this Montecito home a chic and transitional style. My client was looking for a timeless, elegant yet warm and comfortable space. This fun and functional interior was designed for the family to spend time together and hosting friends.
---
Project designed by Montecito interior designer Margarita Bravo. She serves Montecito as well as surrounding areas such as Hope Ranch, Summerland, Santa Barbara, Isla Vista, Mission Canyon, Carpinteria, Goleta, Ojai, Los Olivos, and Solvang.
For more about MARGARITA BRAVO, click here: https://www.margaritabravo.com/
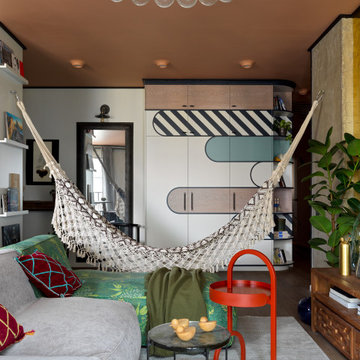
Immagine di un soggiorno bohémian di medie dimensioni con sala formale, pareti multicolore, pavimento in laminato e pavimento marrone
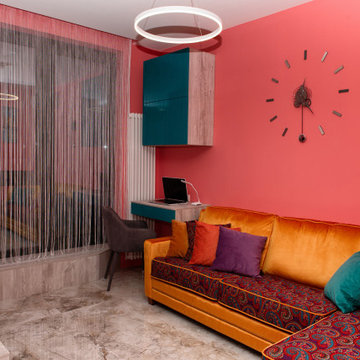
Ispirazione per un soggiorno boho chic di medie dimensioni con sala formale, pareti multicolore, pavimento in gres porcellanato, TV a parete e pavimento beige
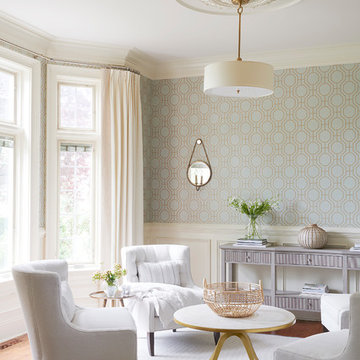
Immagine di un soggiorno chic aperto con sala formale, pareti multicolore, pavimento in legno massello medio, nessun camino, nessuna TV e tappeto
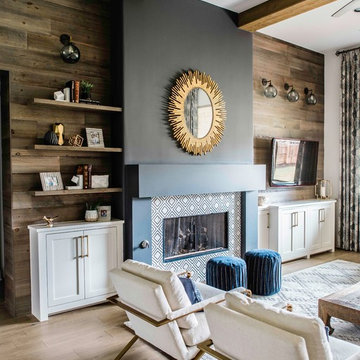
Our Austin design studio gave this living room a bright and modern refresh.
Project designed by Sara Barney’s Austin interior design studio BANDD DESIGN. They serve the entire Austin area and its surrounding towns, with an emphasis on Round Rock, Lake Travis, West Lake Hills, and Tarrytown.
For more about BANDD DESIGN, click here: https://bandddesign.com/
To learn more about this project, click here: https://bandddesign.com/living-room-refresh/
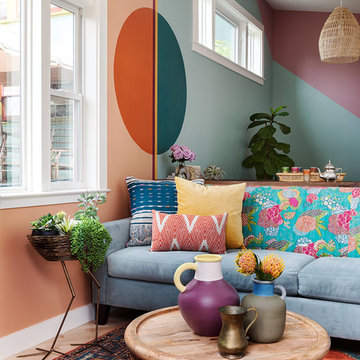
Esempio di un piccolo soggiorno boho chic aperto con pareti multicolore, parquet chiaro, nessun camino, nessuna TV, sala formale e pavimento marrone
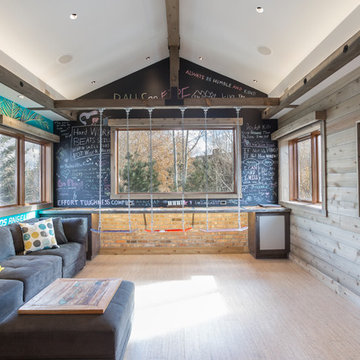
Darryl Dobson
Foto di un grande soggiorno tradizionale chiuso con sala formale, pareti multicolore, parquet chiaro, nessun camino, parete attrezzata e pavimento marrone
Foto di un grande soggiorno tradizionale chiuso con sala formale, pareti multicolore, parquet chiaro, nessun camino, parete attrezzata e pavimento marrone
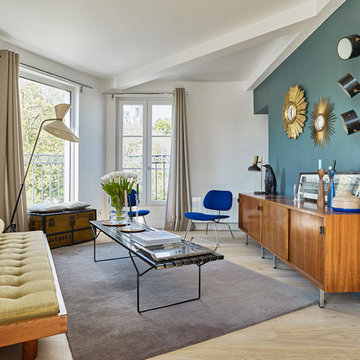
Vincent RUFFE
Ispirazione per un soggiorno minimalista chiuso con sala formale, pareti multicolore, parquet chiaro, nessun camino, nessuna TV e pavimento beige
Ispirazione per un soggiorno minimalista chiuso con sala formale, pareti multicolore, parquet chiaro, nessun camino, nessuna TV e pavimento beige
Soggiorni con sala formale e pareti multicolore - Foto e idee per arredare
7