Soggiorni con sala formale e camino sospeso - Foto e idee per arredare
Filtra anche per:
Budget
Ordina per:Popolari oggi
81 - 100 di 1.177 foto
1 di 3
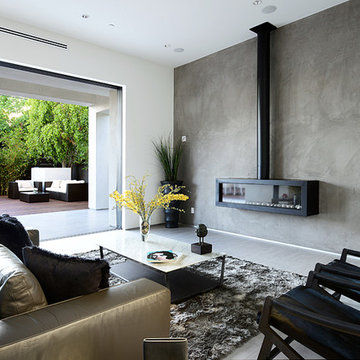
Foto di un grande soggiorno design aperto con sala formale, pareti grigie, pavimento in cemento, camino sospeso, cornice del camino in metallo, nessuna TV e pavimento grigio
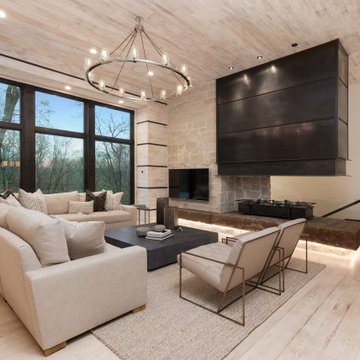
Immagine di un ampio soggiorno minimalista aperto con sala formale, pareti bianche, pavimento in legno verniciato, camino sospeso, cornice del camino in metallo e pavimento bianco
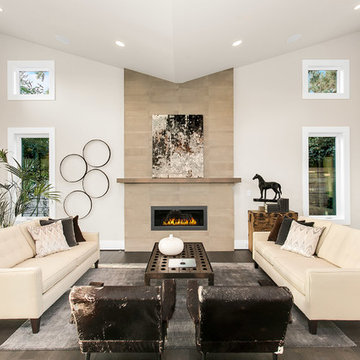
Photography by HD Estates
Architect/Designer | Dahlin Group Architecture Planning
Builder, Developer, and Land Planner | JayMarc Homes
Interior Designer | Aimee Upper
Landscape Architect/Designer | Art by Nature
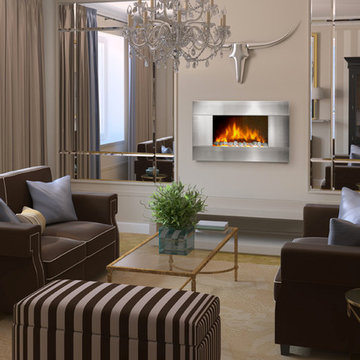
Esempio di un soggiorno nordico di medie dimensioni e aperto con sala formale, pareti beige, camino sospeso, cornice del camino in metallo, nessuna TV e pavimento in linoleum
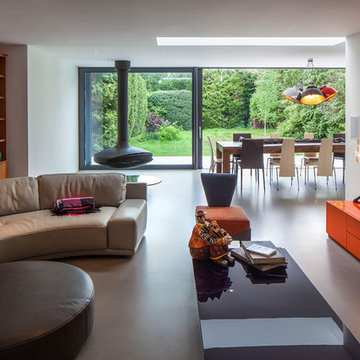
Andy Spain
Idee per un grande soggiorno minimal con sala formale, pavimento in cemento, camino sospeso, cornice del camino in metallo, TV a parete e pareti bianche
Idee per un grande soggiorno minimal con sala formale, pavimento in cemento, camino sospeso, cornice del camino in metallo, TV a parete e pareti bianche

Custom Built Electric Fireplace with 80in tv Built in and Custom Shelf. Slate Faced and fit to sit flush with wall
Ispirazione per un soggiorno moderno di medie dimensioni e chiuso con sala formale, pareti grigie, parquet chiaro, camino sospeso, cornice del camino in pietra, parete attrezzata, pavimento beige, soffitto in perlinato e pareti in mattoni
Ispirazione per un soggiorno moderno di medie dimensioni e chiuso con sala formale, pareti grigie, parquet chiaro, camino sospeso, cornice del camino in pietra, parete attrezzata, pavimento beige, soffitto in perlinato e pareti in mattoni

Open Plan Living Space - the suspended fireplace is by J C Bordelet, and is a real feature in the living area. The glazed screen is bespoke, and was made on site. The exposed metal trusses give that industrial feel. The pendant lights are reclaimed and restored old factory lighting. The 4m run of bi - folding doors lead out onto the patio area. Douglas Fir flooring runs throughout.
Chris Kemp
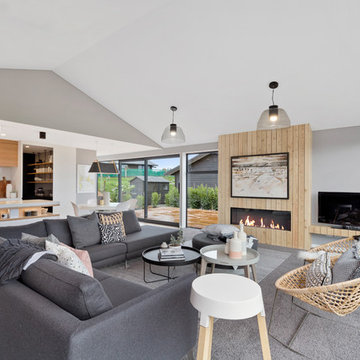
Set within the picturesque eco-subdivision of Ferndale, this single level pavilion style property can double as either a family home or relaxing getaway destination. Encapsulating easy living in a compact, yet well considered floor plan, the home perfects style and functionality. Built with relaxed entertaining in mind, the mix of neutral colour tones, textures and natural materials combine to create a modern, lodge-like feel.
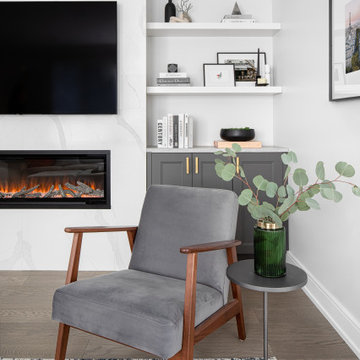
-A bright and airy open-concept modern living room with a cozy gray couch and warm neutral tones with orange accent pillows in Vaughan Ontario
Idee per un soggiorno minimalista di medie dimensioni e aperto con sala formale, pareti bianche, parquet chiaro, camino sospeso, cornice del camino in pietra, parete attrezzata e pavimento marrone
Idee per un soggiorno minimalista di medie dimensioni e aperto con sala formale, pareti bianche, parquet chiaro, camino sospeso, cornice del camino in pietra, parete attrezzata e pavimento marrone
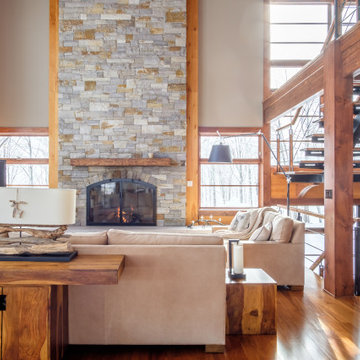
High-Performance Design Process
Each BONE Structure home is optimized for energy efficiency using our high-performance process. Learn more about this unique approach.

Cory Klein Photography
Foto di un grande soggiorno stile rurale aperto con sala formale, pareti beige, parquet chiaro, pavimento marrone, camino sospeso e cornice del camino in pietra
Foto di un grande soggiorno stile rurale aperto con sala formale, pareti beige, parquet chiaro, pavimento marrone, camino sospeso e cornice del camino in pietra
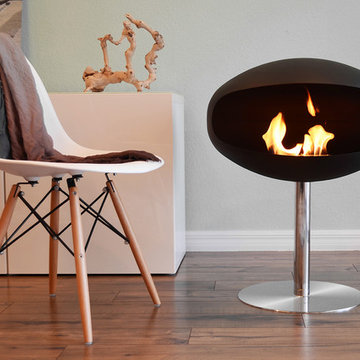
Cocoon Fireplaces
Immagine di un soggiorno minimalista di medie dimensioni e stile loft con sala formale, pareti blu, pavimento in bambù, camino sospeso, cornice del camino in intonaco, nessuna TV e pavimento marrone
Immagine di un soggiorno minimalista di medie dimensioni e stile loft con sala formale, pareti blu, pavimento in bambù, camino sospeso, cornice del camino in intonaco, nessuna TV e pavimento marrone
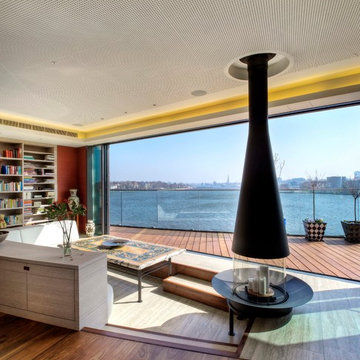
Ispirazione per un grande soggiorno minimal aperto con sala formale, pareti rosse, pavimento in legno massello medio e camino sospeso
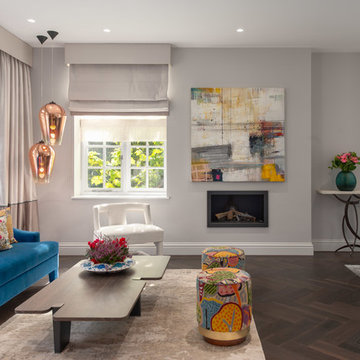
The double doors of the reception room lead into a bright and elegant space. The large room has been divided through the use of furniture to create a cosy space around the fireplace. The patterned stools can be moved in either space to accommodate more guests. The copper pendant lights add a warm glow to the room. We have used parquet flooring edged with brass inlay to add to the luxurious feel of the space.
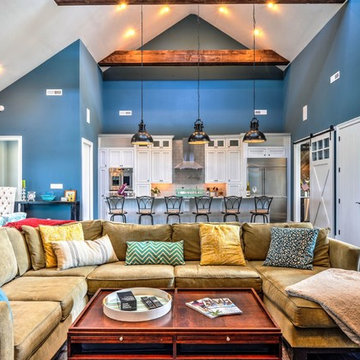
Foto di un ampio soggiorno stile marinaro aperto con sala formale, pareti blu, parquet scuro, TV a parete, pavimento marrone, camino sospeso e cornice del camino in pietra
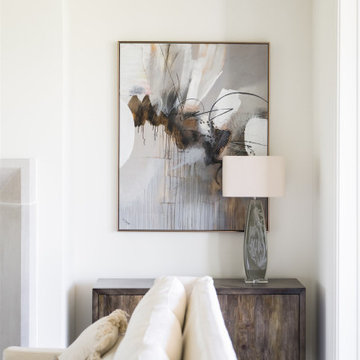
A neutral color palette punctuated by warm wood tones and large windows create a comfortable, natural environment that combines casual southern living with European coastal elegance. The 10-foot tall pocket doors leading to a covered porch were designed in collaboration with the architect for seamless indoor-outdoor living. Decorative house accents including stunning wallpapers, vintage tumbled bricks, and colorful walls create visual interest throughout the space. Beautiful fireplaces, luxury furnishings, statement lighting, comfortable furniture, and a fabulous basement entertainment area make this home a welcome place for relaxed, fun gatherings.
---
Project completed by Wendy Langston's Everything Home interior design firm, which serves Carmel, Zionsville, Fishers, Westfield, Noblesville, and Indianapolis.
For more about Everything Home, click here: https://everythinghomedesigns.com/
To learn more about this project, click here:
https://everythinghomedesigns.com/portfolio/aberdeen-living-bargersville-indiana/
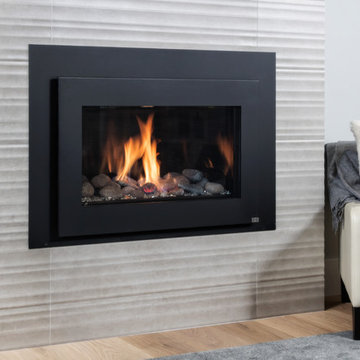
Modern fireplace remodel with large textured tile surround and a floating fireplace gas insert. Modern stairway with custom metal railing.
Idee per un piccolo soggiorno moderno chiuso con sala formale, pareti grigie, parquet chiaro, camino sospeso, cornice del camino piastrellata, nessuna TV e pavimento marrone
Idee per un piccolo soggiorno moderno chiuso con sala formale, pareti grigie, parquet chiaro, camino sospeso, cornice del camino piastrellata, nessuna TV e pavimento marrone
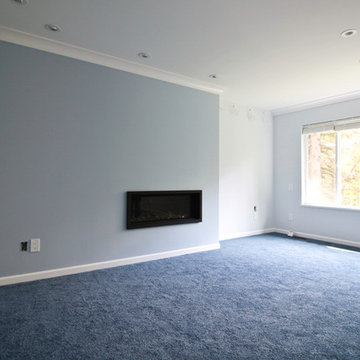
Ispirazione per un soggiorno di medie dimensioni e chiuso con pareti blu, moquette, sala formale, camino sospeso e cornice del camino in metallo
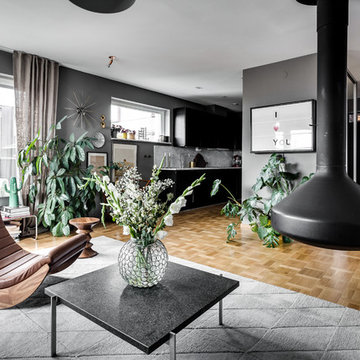
Sehlstedtsgatan 7
Foto: Henrik Nero
Foto di un grande soggiorno nordico aperto con pavimento in legno massello medio, pareti grigie, camino sospeso, sala formale e nessuna TV
Foto di un grande soggiorno nordico aperto con pavimento in legno massello medio, pareti grigie, camino sospeso, sala formale e nessuna TV
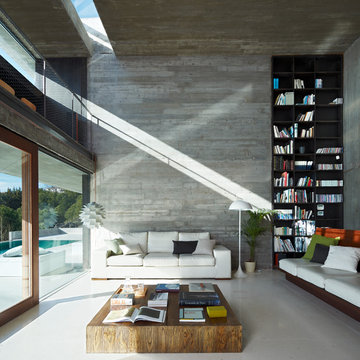
Living room
Esempio di un grande soggiorno contemporaneo aperto con pareti grigie, nessuna TV, sala formale, pavimento in cemento, camino sospeso e cornice del camino in metallo
Esempio di un grande soggiorno contemporaneo aperto con pareti grigie, nessuna TV, sala formale, pavimento in cemento, camino sospeso e cornice del camino in metallo
Soggiorni con sala formale e camino sospeso - Foto e idee per arredare
5