Soggiorni con porta TV ad angolo - Foto e idee per arredare
Filtra anche per:
Budget
Ordina per:Popolari oggi
161 - 180 di 1.141 foto
1 di 3
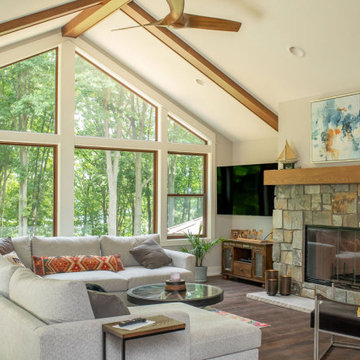
Take a look at the transformation of this family cottage in Southwest Michigan! This was an extensive interior update along with an addition to the main building. We worked hard to design the new cottage to feel like it was always meant to be. Our focus was driven around creating a vaulted living space out towards the lake, adding additional sleeping and bathroom, and updating the exterior to give it the look they love!
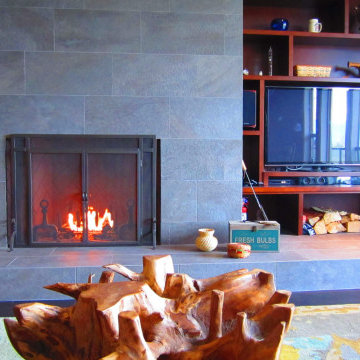
Ispirazione per un ampio soggiorno tradizionale aperto con libreria, parquet scuro, camino classico, cornice del camino piastrellata, porta TV ad angolo e pavimento marrone
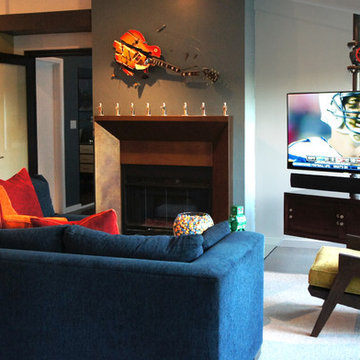
nicholas lawrence design
Esempio di un soggiorno minimalista di medie dimensioni e aperto con pareti blu, parquet scuro, camino bifacciale, cornice del camino in metallo e porta TV ad angolo
Esempio di un soggiorno minimalista di medie dimensioni e aperto con pareti blu, parquet scuro, camino bifacciale, cornice del camino in metallo e porta TV ad angolo
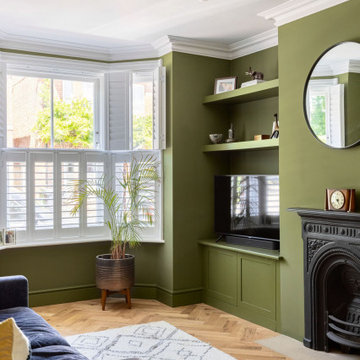
This small Victorian living room has been transformed into a modern olive-green oasis!
Idee per un soggiorno moderno di medie dimensioni e chiuso con sala formale, pareti verdi, pavimento in legno massello medio, camino classico, cornice del camino in metallo, porta TV ad angolo e pavimento beige
Idee per un soggiorno moderno di medie dimensioni e chiuso con sala formale, pareti verdi, pavimento in legno massello medio, camino classico, cornice del camino in metallo, porta TV ad angolo e pavimento beige
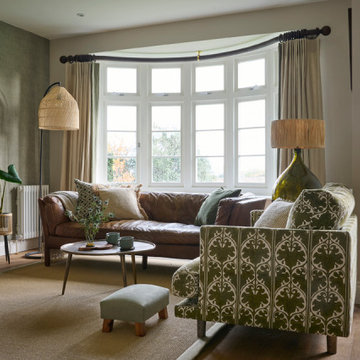
Inspired by fantastic views, there was a strong emphasis on natural materials and lots of textures to create a hygge space.
Idee per un soggiorno nordico di medie dimensioni e aperto con pareti verdi, pavimento in legno massello medio, stufa a legna, cornice del camino in intonaco, porta TV ad angolo, pavimento marrone e carta da parati
Idee per un soggiorno nordico di medie dimensioni e aperto con pareti verdi, pavimento in legno massello medio, stufa a legna, cornice del camino in intonaco, porta TV ad angolo, pavimento marrone e carta da parati
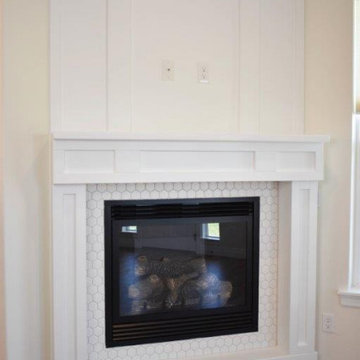
Modern Farmhouse living room fireplace
Immagine di un soggiorno country di medie dimensioni e aperto con pareti bianche, pavimento in laminato, camino ad angolo, cornice del camino piastrellata, porta TV ad angolo e pavimento marrone
Immagine di un soggiorno country di medie dimensioni e aperto con pareti bianche, pavimento in laminato, camino ad angolo, cornice del camino piastrellata, porta TV ad angolo e pavimento marrone
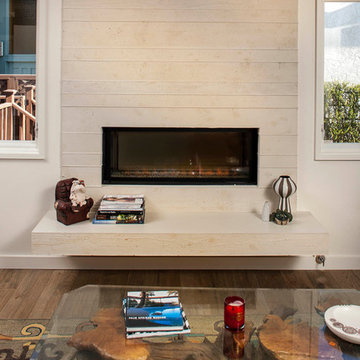
Paul Body
Foto di un soggiorno contemporaneo di medie dimensioni e aperto con pareti bianche, parquet chiaro, camino bifacciale, cornice del camino in cemento e porta TV ad angolo
Foto di un soggiorno contemporaneo di medie dimensioni e aperto con pareti bianche, parquet chiaro, camino bifacciale, cornice del camino in cemento e porta TV ad angolo
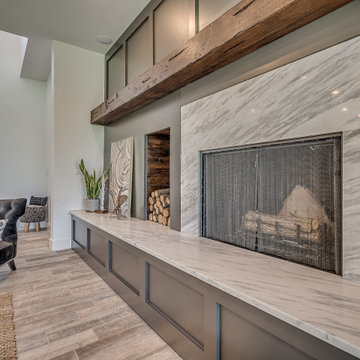
Living room in modern craftsman style - featuring a modern fireplace with Quartzite surround, distressed beam, and firewood storage.
Ispirazione per un grande soggiorno american style aperto con pareti bianche, pavimento con piastrelle in ceramica, camino classico, cornice del camino in pietra, porta TV ad angolo e pavimento grigio
Ispirazione per un grande soggiorno american style aperto con pareti bianche, pavimento con piastrelle in ceramica, camino classico, cornice del camino in pietra, porta TV ad angolo e pavimento grigio
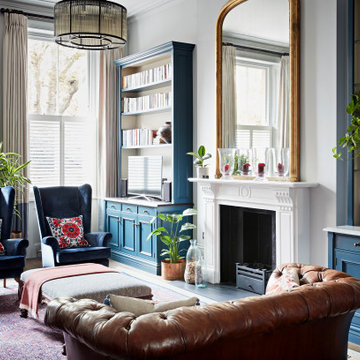
Immagine di un grande soggiorno tradizionale con pareti grigie, parquet scuro, camino classico, cornice del camino in pietra, porta TV ad angolo e pavimento marrone
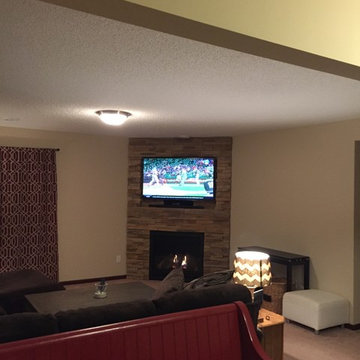
Corner Heat & Glo 750 TR gas fireplace with Profit Alpine Ledgestone and recessed TV above.
Esempio di un soggiorno moderno di medie dimensioni con pareti beige, moquette, camino ad angolo, cornice del camino in pietra e porta TV ad angolo
Esempio di un soggiorno moderno di medie dimensioni con pareti beige, moquette, camino ad angolo, cornice del camino in pietra e porta TV ad angolo
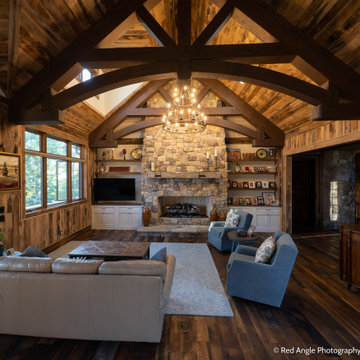
Ispirazione per un soggiorno stile rurale di medie dimensioni e aperto con parquet scuro, camino classico, cornice del camino in pietra, porta TV ad angolo, pavimento marrone, travi a vista e pareti in legno
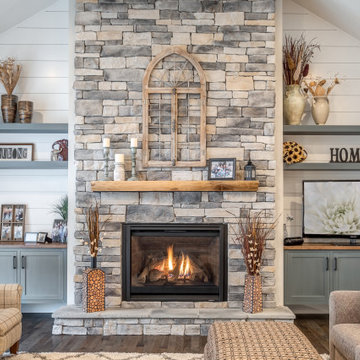
Sims-Lohman designer, Joe Chapman just recently partnered with custom builder Radian Homes to design some GREAT features in this home. Areas focused on were the kitchen, master, powder, laundry, bar, and this nice built-ins great room.
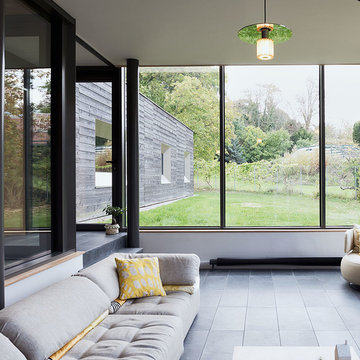
salon avec poêle à bois
Ispirazione per un soggiorno industriale di medie dimensioni e aperto con libreria, pareti grigie, pavimento con piastrelle in ceramica, stufa a legna, cornice del camino in pietra ricostruita, porta TV ad angolo, pavimento grigio e pareti in mattoni
Ispirazione per un soggiorno industriale di medie dimensioni e aperto con libreria, pareti grigie, pavimento con piastrelle in ceramica, stufa a legna, cornice del camino in pietra ricostruita, porta TV ad angolo, pavimento grigio e pareti in mattoni
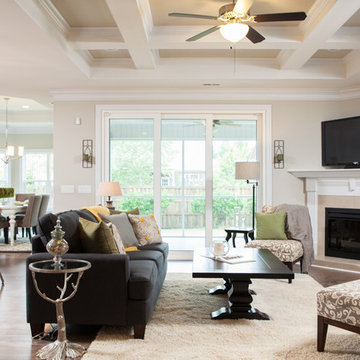
This Living Room is open to the Kitchen and the dining room. Photo Credit: Howard Builders
Foto di un soggiorno classico con pavimento in legno massello medio, camino ad angolo, cornice del camino piastrellata e porta TV ad angolo
Foto di un soggiorno classico con pavimento in legno massello medio, camino ad angolo, cornice del camino piastrellata e porta TV ad angolo
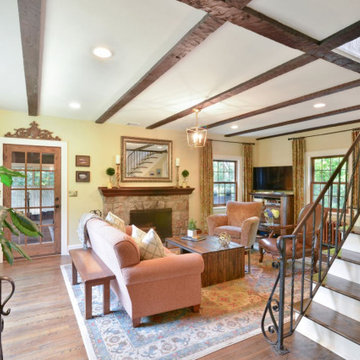
Esempio di un soggiorno tradizionale di medie dimensioni con pareti beige, parquet scuro, camino classico, cornice del camino in pietra, porta TV ad angolo, pavimento marrone e travi a vista
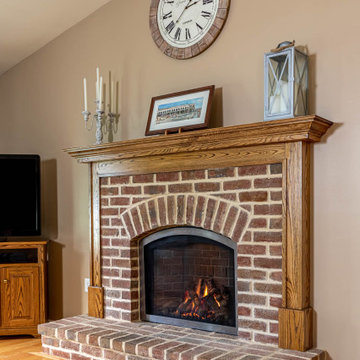
This home addition didn't go according to plan... and that's a good thing. Here's why.
Family is really important to the Nelson's. But the small kitchen and living room in their 30 plus-year-old house meant crowded holidays for all the children and grandchildren. It was easy to see that a major home remodel was needed. The problem was the Nelson's didn't know anyone who had a great experience with a builder.
The Nelson's connected with ALL Renovation & Design at a home show in York, PA, but it wasn't until after sitting down with several builders and going over preliminary designs that it became clear that Amos listened and cared enough to guide them through the project in a way that would achieve their goals perfectly. So work began on a new addition with a “great room” and a master bedroom with a master bathroom.
That's how it started. But the project didn't go according to plan. Why? Because Amos was constantly asking, “What would make you 100% satisfied.” And he meant it. For example, when Mrs. Nelson realized how much she liked the character of the existing brick chimney, she didn't want to see it get covered up. So plans changed mid-stride. But we also realized that the brick wouldn't fit with the plan for a stone fireplace in the new family room. So plans changed there as well, and brick was ordered to match the chimney.
It was truly a team effort that produced a beautiful addition that is exactly what the Nelson's wanted... or as Mrs. Nelson said, “...even better, more beautiful than we envisioned.”
For Christmas, the Nelson's were able to have the entire family over with plenty of room for everyone. Just what they wanted.
The outside of the addition features GAF architectural shingles in Pewter, Certainteed Mainstreet D4 Shiplap in light maple, and color-matching bricks. Inside the great room features the Armstrong Prime Harvest Oak engineered hardwood in a natural finish, Masonite 6-panel pocket doors, a custom sliding pine barn door, and Simonton 5500 series windows. The master bathroom cabinetry was made to match the bedroom furniture set, with a cultured marble countertop from Countertec, and tile flooring.
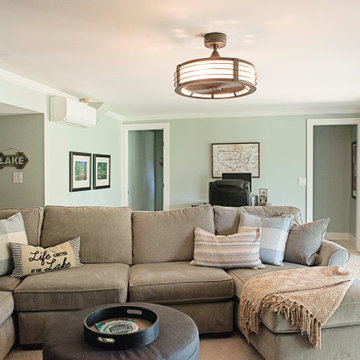
Immagine di un grande soggiorno country aperto con sala giochi, pareti blu, pavimento con piastrelle in ceramica, camino classico, cornice del camino in mattoni, porta TV ad angolo e pavimento beige
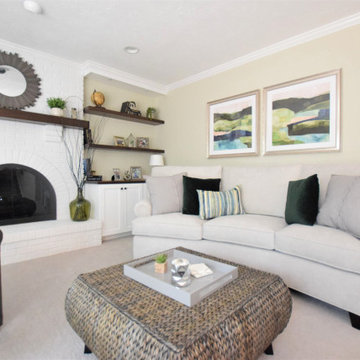
Updated a dark and dated family room to a bright, airy and fresh modern farmhouse style. The unique angled sofa was reupholstered in a fresh pet and family friendly Krypton fabric and contrasts fabulously with the Pottery Barn swivel chairs done in a deep grey/green velvet. Glass topped accent tables keep the space open and bright and air a bit of formality to the casual farmhouse feel of the greywash wicker coffee table. The original built-ins were a cramped and boxy old style and were redesigned into lower counter- height shaker cabinets topped with a rich walnut and paired with custom walnut floating shelves and mantle. Durable and pet friendly carpet was a must for this cozy hang-out space, it's a patterned low-pile Godfrey Hirst in the Misty Morn color. The fireplace went from an orange hued '80s brick with bright brass to an ultra flat white with black accents.
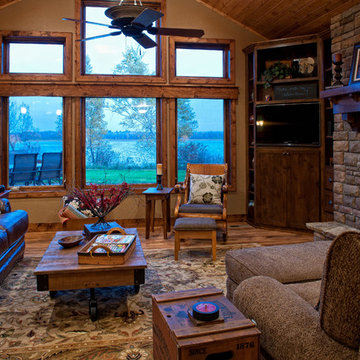
Foto di un soggiorno chic con pareti beige, pavimento in legno massello medio, camino classico, cornice del camino in pietra e porta TV ad angolo
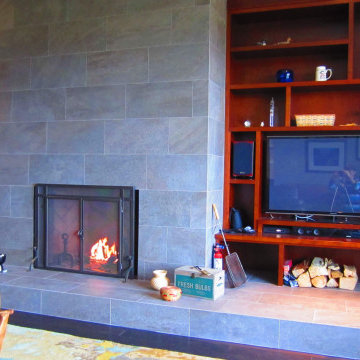
Foto di un ampio soggiorno classico aperto con libreria, parquet scuro, camino classico, cornice del camino piastrellata, porta TV ad angolo e pavimento marrone
Soggiorni con porta TV ad angolo - Foto e idee per arredare
9