Soggiorni con porta TV ad angolo - Foto e idee per arredare
Filtra anche per:
Budget
Ordina per:Popolari oggi
221 - 240 di 1.142 foto
1 di 3

A comfortable living room surrounds a stone fireplace and white built-ins
Photo by Ashley Avila Photography
Immagine di un soggiorno classico con pareti beige, pavimento in legno massello medio, camino classico, cornice del camino in pietra, porta TV ad angolo, pavimento marrone e soffitto a cassettoni
Immagine di un soggiorno classico con pareti beige, pavimento in legno massello medio, camino classico, cornice del camino in pietra, porta TV ad angolo, pavimento marrone e soffitto a cassettoni
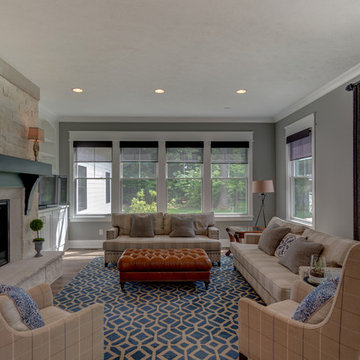
Warm up in this partially enclosed family room, with access to the outdoor living area.
Photo Credit: Tom Graham
Idee per un soggiorno american style aperto con pareti grigie, pavimento in legno massello medio, camino classico, cornice del camino piastrellata, porta TV ad angolo e pavimento marrone
Idee per un soggiorno american style aperto con pareti grigie, pavimento in legno massello medio, camino classico, cornice del camino piastrellata, porta TV ad angolo e pavimento marrone
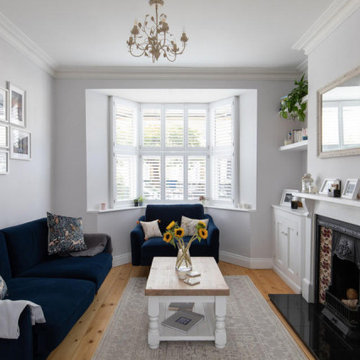
Captivating Contemporary Living Room:
Experience the allure of a contemporary living room that seamlessly fuses modern aesthetics with comfort. A chic blue sofa set becomes the focal point, offering both style and relaxation. Paired with a wooden coffee table, the space exudes an inviting blend of textures.
White wooden shutters introduce a touch of elegance, allowing natural light to dance across the room. Picture shelves display cherished memories, adding a personal touch to the ambience.
The black granite fireplace stone slab commands attention, anchoring the space with its bold presence. A meticulously tiled surround complements the room's palette, marrying sophistication with the cosy feel of a hearth.
In this living room, modern design elements harmonize with comfort, creating an environment where relaxation and contemporary style harmoniously coexist.
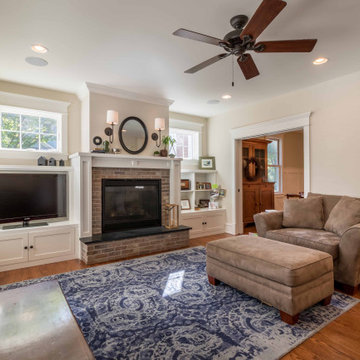
Esempio di un grande soggiorno country chiuso con pareti bianche, pavimento in legno massello medio, camino classico, cornice del camino in mattoni, porta TV ad angolo, pavimento marrone, soffitto in carta da parati e carta da parati
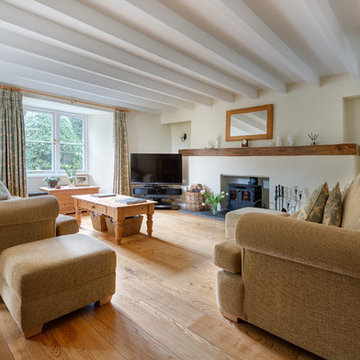
A beautifully restored and imaginatively extended manor house set amidst the glorious South Devon Countryside. Living room with door to garden, wood-burner and beams. Colin Cadle Photography, Photo Styling Jan Cadle
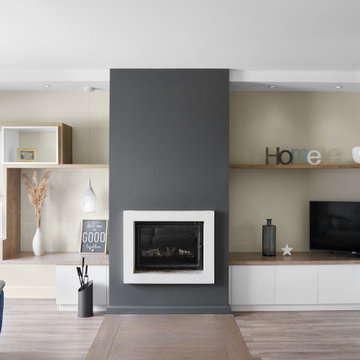
Retour sur un projet d'agencement sur-mesure et de décoration d'une maison particulière à Carquefou. Projet qui nous a particulièrement plu car il nous a permis de mettre en oeuvre toute notre palette de compétences.
Notre client, après 2 ans de vie dans la maison, souhaitait un intérieur moderne, fonctionnel et adapté à son mode de vie.
? Quelques points du projet :
- Modification des circulations
- Fermeture de l'espace salon par la création d'un meuble sur-mesure ingénieux
- Structuration des volumes par un jeu de faux-plafonds, de couleurs et de lumières
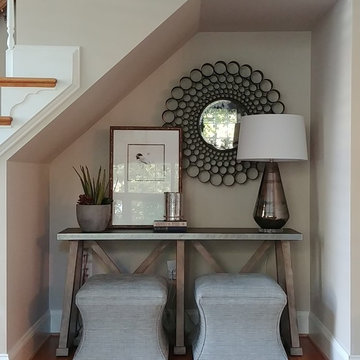
One of the most challenging spaces to design is the alcove under the stairs. My client came to me with exactly this; she wanted to take out the original and dated built-in cabinetry, but didn't have any idea what to replace it with!
Working off of the rustic style that already defined my client's home, I selected a zinc-top, raw wood "x" base console, and tucked two cube ottomans underneath to add depth to the alcove. Hanging a round iron mirror was the perfect solution to awkward space above which is created by the pitch ceiling. Lastly, layering a succulent, artwork, and some books creates balance with the lamp while adding texture and color.
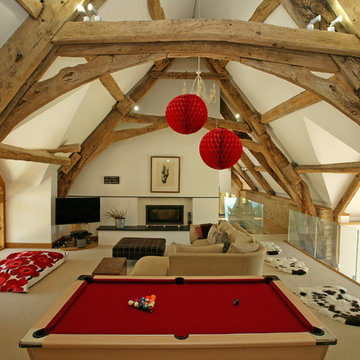
Emma Farquhar Photography
Foto di un grande soggiorno country stile loft con pareti bianche, moquette, camino classico, porta TV ad angolo e pavimento beige
Foto di un grande soggiorno country stile loft con pareti bianche, moquette, camino classico, porta TV ad angolo e pavimento beige
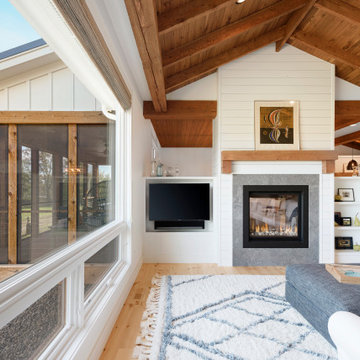
Douglas Fir tongue and groove + beams and two sided fireplace highlight this cozy, livable great room
Idee per un soggiorno country di medie dimensioni e aperto con pareti bianche, parquet chiaro, camino bifacciale, cornice del camino in cemento, porta TV ad angolo e pavimento marrone
Idee per un soggiorno country di medie dimensioni e aperto con pareti bianche, parquet chiaro, camino bifacciale, cornice del camino in cemento, porta TV ad angolo e pavimento marrone
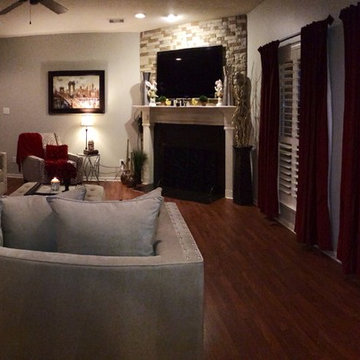
Lidia Ferufino
Ispirazione per un grande soggiorno classico chiuso con pareti grigie, parquet scuro, camino ad angolo, cornice del camino piastrellata, porta TV ad angolo e pavimento marrone
Ispirazione per un grande soggiorno classico chiuso con pareti grigie, parquet scuro, camino ad angolo, cornice del camino piastrellata, porta TV ad angolo e pavimento marrone
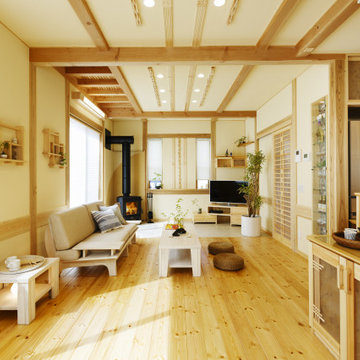
Idee per un soggiorno etnico aperto con pareti bianche, parquet chiaro, stufa a legna, porta TV ad angolo, pavimento beige e travi a vista
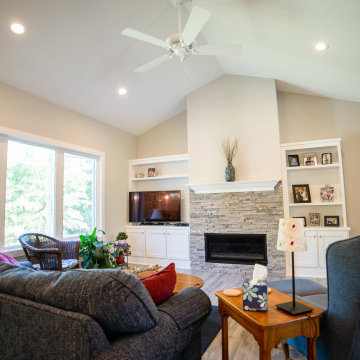
Foto di un soggiorno stile americano con pavimento in vinile, camino classico, cornice del camino in pietra ricostruita, pavimento grigio e porta TV ad angolo
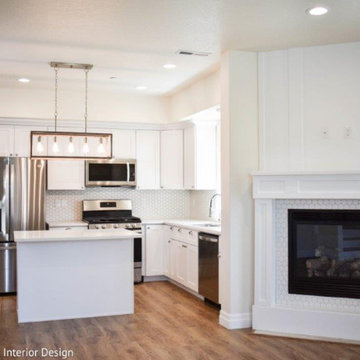
Monochromatic interior
Foto di un grande soggiorno country aperto con pareti bianche, pavimento in laminato, camino ad angolo, cornice del camino piastrellata, porta TV ad angolo e pavimento marrone
Foto di un grande soggiorno country aperto con pareti bianche, pavimento in laminato, camino ad angolo, cornice del camino piastrellata, porta TV ad angolo e pavimento marrone
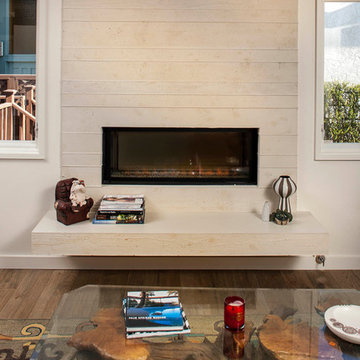
Paul Body
Foto di un soggiorno contemporaneo di medie dimensioni e aperto con pareti bianche, parquet chiaro, camino bifacciale, cornice del camino in cemento e porta TV ad angolo
Foto di un soggiorno contemporaneo di medie dimensioni e aperto con pareti bianche, parquet chiaro, camino bifacciale, cornice del camino in cemento e porta TV ad angolo
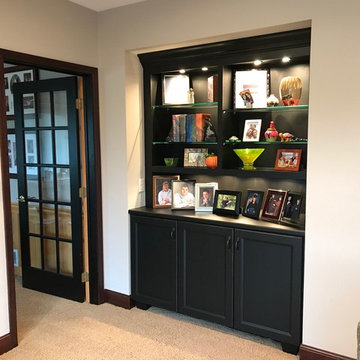
-The main floor of this 1980's Bloomington home underwent a complete transformation. The decision to eliminate the formal living room and replace it with the dinning room created the space to make this stunning design possible. Removing a wall and expanding the kitchen into the space where the dining room used to be created a large 30 x 13 footprint to build this impressive kitchen that incorporates both granite & hardwood counter tops, beautiful cherry cabinetry and lots of natural sunlight. We built an archway between the kitchen and dinning room adding a touch of character. We also removed the railing separating the kitchen from the family room. The kitchen, dining room and entryway were all updated with stained hardwood floors.
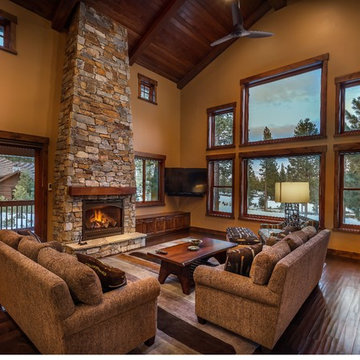
Vance Fox
Ispirazione per un ampio soggiorno stile rurale aperto con pareti marroni, parquet scuro, camino classico, cornice del camino in pietra e porta TV ad angolo
Ispirazione per un ampio soggiorno stile rurale aperto con pareti marroni, parquet scuro, camino classico, cornice del camino in pietra e porta TV ad angolo
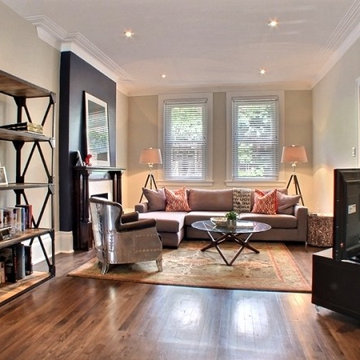
FMTY Photography
Ispirazione per un soggiorno classico di medie dimensioni e aperto con pavimento in legno massello medio, camino classico, cornice del camino in legno e porta TV ad angolo
Ispirazione per un soggiorno classico di medie dimensioni e aperto con pavimento in legno massello medio, camino classico, cornice del camino in legno e porta TV ad angolo
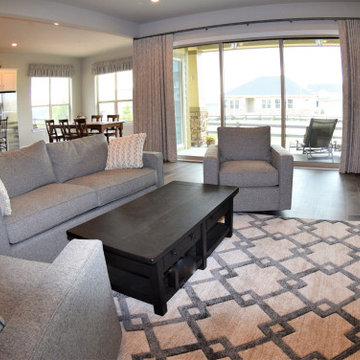
Open floor concept home with views from front to back. Family room has 16 foot wide x 10 foot high sliding glass door.Client wanted blackout curtains to block out extreme sunlight exposure in the mornings.
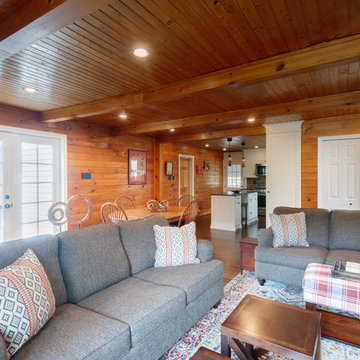
The clients' own furniture was given new life in the updated rooms. A,n area rug cocktail ottoman and cube tables were added to enhance and complete the space.
The old plant window was added to replace the old to support the clients' love of plants
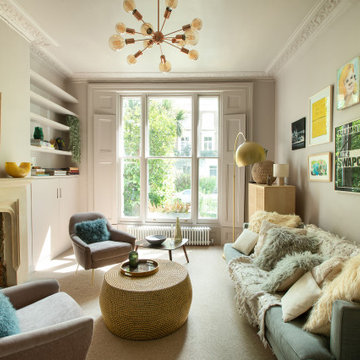
It was a real pleasure to work with these clients to create a fusion of East Coast USA and Morocco in this North London Flat.
A modest architectural intervention of rebuilding the rear extension on lower ground and creating a first floor bathroom over the same footprint.
The project combines modern-eclectic interior design with twenty century vintage classics.
The colour scheme of pinks, greens and coppers create a vibrant palette that sits comfortably within this period property.
Soggiorni con porta TV ad angolo - Foto e idee per arredare
12