Soggiorni con porta TV ad angolo - Foto e idee per arredare
Filtra anche per:
Budget
Ordina per:Popolari oggi
281 - 300 di 1.142 foto
1 di 3
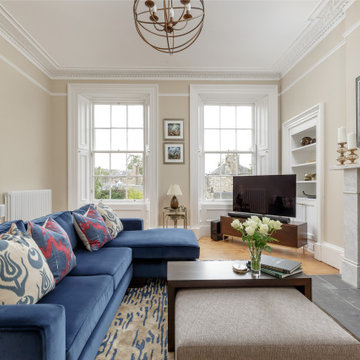
Foto di un soggiorno chic di medie dimensioni con pareti beige, parquet chiaro, camino classico, cornice del camino in pietra, porta TV ad angolo e pavimento marrone
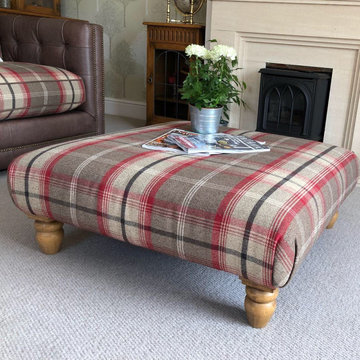
Highland check footstool, leather sofa combo.
Esempio di un soggiorno country di medie dimensioni e chiuso con pareti bianche, moquette, camino classico, cornice del camino in pietra, porta TV ad angolo, pavimento beige e carta da parati
Esempio di un soggiorno country di medie dimensioni e chiuso con pareti bianche, moquette, camino classico, cornice del camino in pietra, porta TV ad angolo, pavimento beige e carta da parati
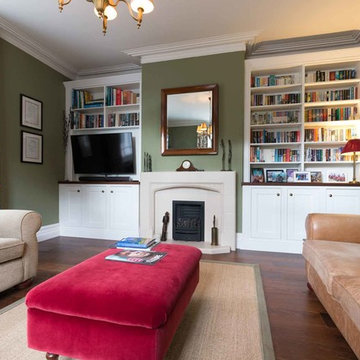
Jon Cruttenden
Foto di un soggiorno tradizionale di medie dimensioni e chiuso con pareti verdi, parquet scuro, camino classico, cornice del camino piastrellata e porta TV ad angolo
Foto di un soggiorno tradizionale di medie dimensioni e chiuso con pareti verdi, parquet scuro, camino classico, cornice del camino piastrellata e porta TV ad angolo
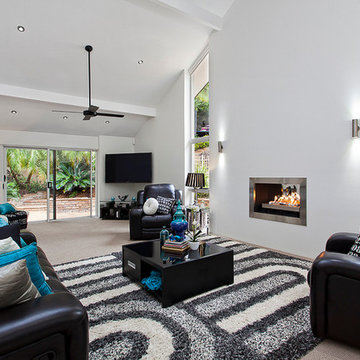
Living/Family room after renovation
Immagine di un ampio soggiorno minimalista chiuso con pareti bianche, moquette, camino classico, cornice del camino in metallo e porta TV ad angolo
Immagine di un ampio soggiorno minimalista chiuso con pareti bianche, moquette, camino classico, cornice del camino in metallo e porta TV ad angolo
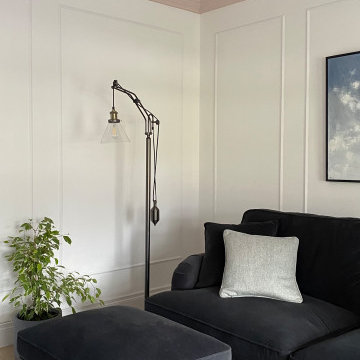
A living room designed in a scandi rustic style featuring an inset wood burning stove, a shelved alcove on one side with log storage undernaeath and a TV shelf on the other side with further log storage and a media box below. The flooring is a light herringbone laminate and the ceiling, coving and ceiling rose are painted Farrow and Ball 'Calamine' to add interest to the room and tie in with the accented achromatic colour scheme of white, grey and pink. The velvet loveseat and sofa add an element of luxury to the room making it a more formal seating area, further enhanced by the picture moulding panelling applied to the white walls.
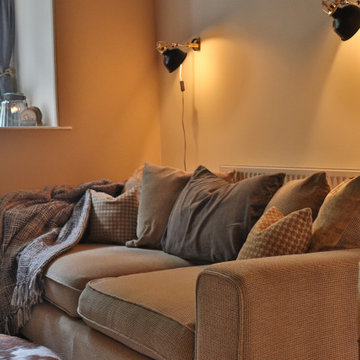
The room is widened utilising visual trickery. Existing furniture is re-used and new materials are natural and long lasting. This project was achieved with no electrical work required.
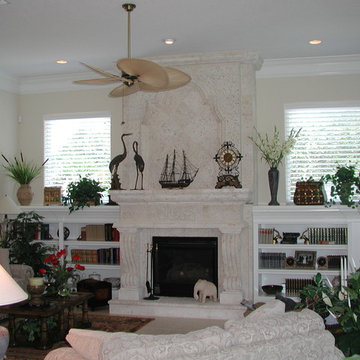
Esempio di un soggiorno tradizionale di medie dimensioni e aperto con libreria, pareti beige, pavimento in gres porcellanato, camino classico, cornice del camino in pietra e porta TV ad angolo
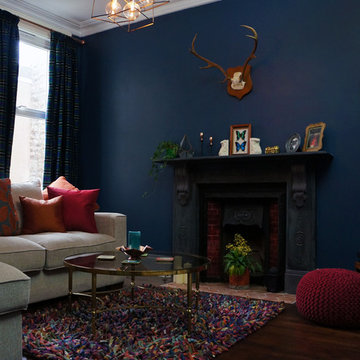
Tina Bishop
Esempio di un soggiorno boho chic di medie dimensioni e chiuso con sala giochi, pareti blu, parquet scuro, camino classico, cornice del camino in pietra e porta TV ad angolo
Esempio di un soggiorno boho chic di medie dimensioni e chiuso con sala giochi, pareti blu, parquet scuro, camino classico, cornice del camino in pietra e porta TV ad angolo

Esempio di un soggiorno mediterraneo con pareti bianche, pavimento in legno massello medio, camino classico e porta TV ad angolo
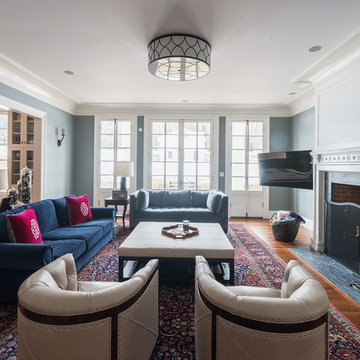
This family room is part of the larger addition. We used the original french doors from the dining room and created custom replica doors in between to preserve the overall feel and uniformity of the home. We also added custom crown molding that matched the main part of the home and woodwork around the new chimney that mirrored the style of this 200 year old home.
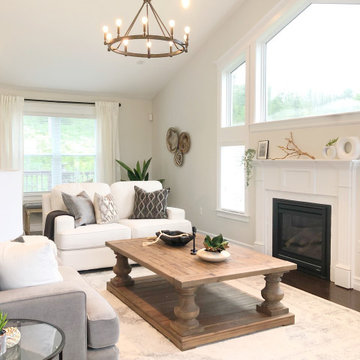
A living room decorated in a cross between farmhouse and updated traditional style. A color scheme of black, white and gray, with touches of natural wood and greenery for color.
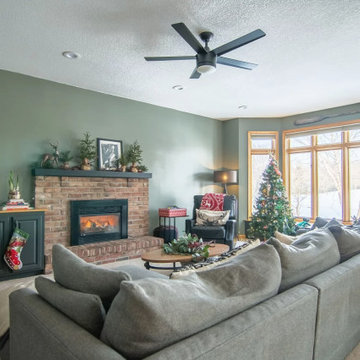
We did a quick refresh in the living room by painting the base cabinets to match the island. We kept the top the same as the trim since we wouldn't be changing that out anytime soon.
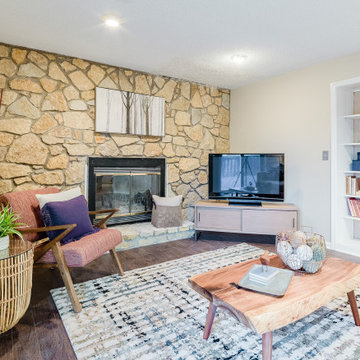
Immagine di un soggiorno bohémian chiuso con pareti beige, pavimento in laminato, camino classico, cornice del camino in pietra, porta TV ad angolo e pavimento marrone
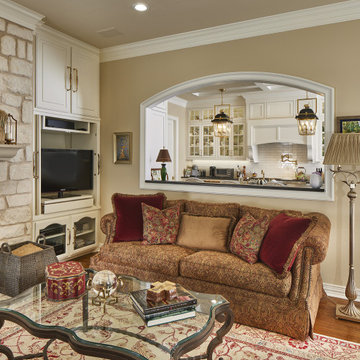
Architecture, design and construction by USI.
-Engineering of strong focal elements required:
-Exterior window removal
-Appliance re-assignments
-Plumbing re-assignments
-Managing flow to connected areas
-Curated theme

This bright East Lansing kitchen remodel features Medallion Silverline cabinetry in blue and white for a vibrant two-tone design. White upper cabinetry blends smoothly into a hand crafted white subway tile backsplash and Aria Stone white quartz countertop, which contrasts with the navy blue base cabinets. An Eclipse stainless steel undermount sink pairs with a sleek single lever faucet. Stainless steel appliances feature throughout the kitchen including a stainless wall mount chimney hood. Custom hand blown glass pendant lights over the island are a stylish accent and island barstools create seating for casual dining. The open plan design includes a backsplash tile feature that is mirrored in the fireplace surround in the adjacent living area.
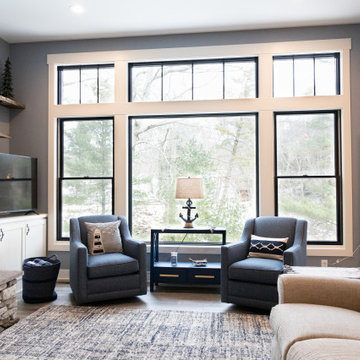
Ispirazione per un soggiorno american style con pavimento in vinile, camino classico, cornice del camino in pietra ricostruita e porta TV ad angolo
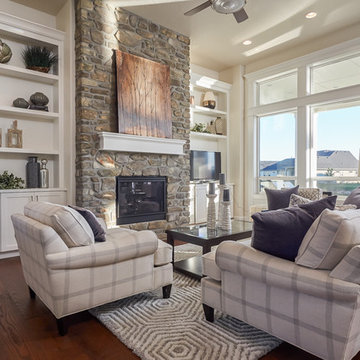
David Fish
Foto di un soggiorno tradizionale aperto con pareti beige, pavimento in legno massello medio, camino classico, cornice del camino in pietra e porta TV ad angolo
Foto di un soggiorno tradizionale aperto con pareti beige, pavimento in legno massello medio, camino classico, cornice del camino in pietra e porta TV ad angolo
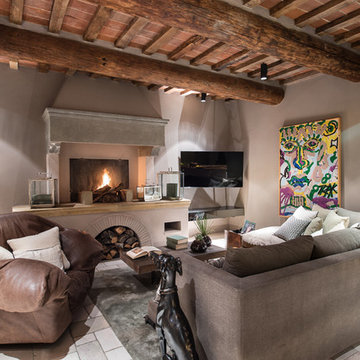
Photo by Francesca Pagliai
Ispirazione per un soggiorno design con pareti beige, camino classico, cornice del camino in pietra e porta TV ad angolo
Ispirazione per un soggiorno design con pareti beige, camino classico, cornice del camino in pietra e porta TV ad angolo
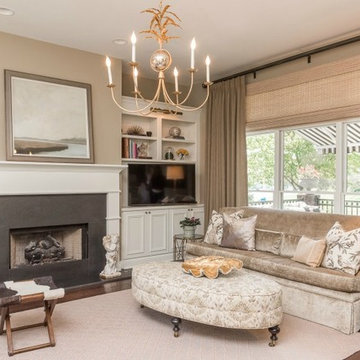
The hearth room is right off the kitchen, so we tied the look of the two rooms together by pulling in the black from the counter tops. We modified the existing cabinetry to hold a TV and added crown molding. To tie in the fireplace surround, we used black natural stone and built a grander mantle to better suit the scale of the space. Finally, we added lighting above the cabinetry to highlight the contents of the shelves.
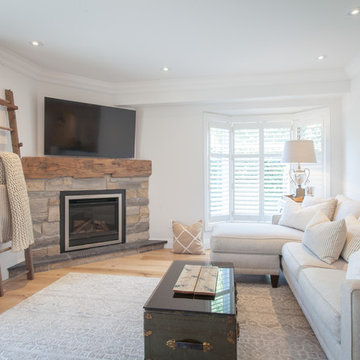
Original floor plan had kitchen and living room separated from dining room with a doorway entrance. Wall was removed to make the main floor all open concept.
Photographer: Sarah Janes
Soggiorni con porta TV ad angolo - Foto e idee per arredare
15