Soggiorni con porta TV ad angolo - Foto e idee per arredare
Filtra anche per:
Budget
Ordina per:Popolari oggi
101 - 120 di 1.141 foto
1 di 3
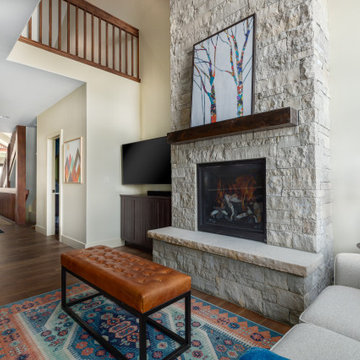
Idee per un piccolo soggiorno chic stile loft con pareti bianche, pavimento con piastrelle in ceramica, camino classico, cornice del camino in pietra ricostruita, porta TV ad angolo e pavimento marrone
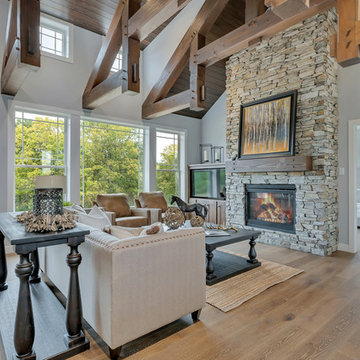
Timber Frame with Ship Lap Ceiling
Immagine di un soggiorno stile americano di medie dimensioni e aperto con pareti grigie, pavimento in legno massello medio, camino classico, cornice del camino in pietra, porta TV ad angolo e pavimento marrone
Immagine di un soggiorno stile americano di medie dimensioni e aperto con pareti grigie, pavimento in legno massello medio, camino classico, cornice del camino in pietra, porta TV ad angolo e pavimento marrone

The existing great room got some major updates as well to ensure that the adjacent space was stylistically cohesive. The upgrades include new/reconfigured windows and trim, a dramatic fireplace makeover, new hardwood floors, and a flexible dining room area. Similar finishes were repeated here with brass sconces, a craftsman style fireplace mantle, and the same honed marble for the fireplace hearth and surround.
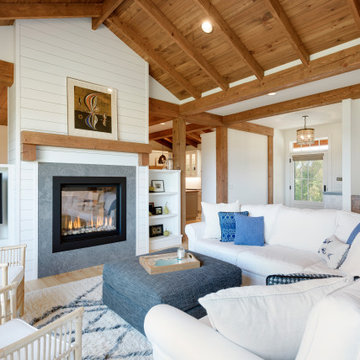
Douglas Fir tongue and groove + beams and two sided fireplace highlight this cozy, livable great room
Idee per un soggiorno country di medie dimensioni e aperto con pareti bianche, parquet chiaro, camino bifacciale, cornice del camino in cemento, porta TV ad angolo e pavimento marrone
Idee per un soggiorno country di medie dimensioni e aperto con pareti bianche, parquet chiaro, camino bifacciale, cornice del camino in cemento, porta TV ad angolo e pavimento marrone
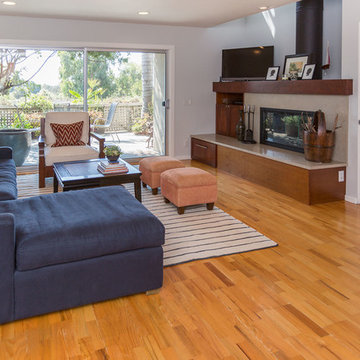
Open concept living room with a blue linen Restoration Hardware couch, black and white striped Restoration Hardware flat weave rug and custom orange ottomans. Custom fireplace surround includes cherry mantle and cabinetry and seagrass limestone surround.
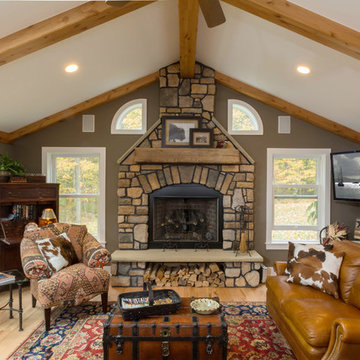
Photography by: Todd Yarrington
Esempio di un soggiorno stile rurale di medie dimensioni e aperto con pareti grigie, parquet chiaro, camino classico, cornice del camino in pietra e porta TV ad angolo
Esempio di un soggiorno stile rurale di medie dimensioni e aperto con pareti grigie, parquet chiaro, camino classico, cornice del camino in pietra e porta TV ad angolo
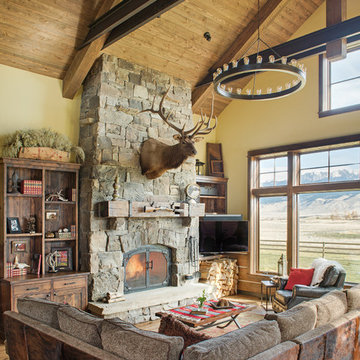
Immagine di un soggiorno rustico con pareti gialle, camino classico e porta TV ad angolo
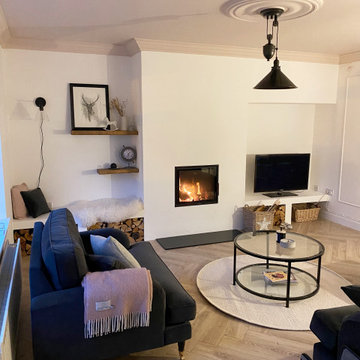
A living room designed in a scandi rustic style featuring an inset wood burning stove, a shelved alcove on one side with log storage undernaeath and a TV shelf on the other side with further log storage and a media box below. The flooring is a light herringbone laminate and the ceiling, coving and ceiling rose are painted Farrow and Ball 'Calamine' to add interest to the room and tie in with the accented achromatic colour scheme of white, grey and pink. The velvet loveseat and sofa add an element of luxury to the room making it a more formal seating area, further enhanced by the picture moulding panelling applied to the white walls.
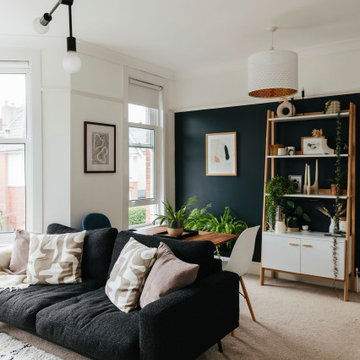
This stunning open-plan, living dinner has been transformed by our designer Zarah, from a plain beige space into a cosy monochrome modern oasis!
Ispirazione per un grande soggiorno tradizionale aperto con sala formale, pareti bianche, moquette, camino classico, cornice del camino piastrellata, porta TV ad angolo e pavimento beige
Ispirazione per un grande soggiorno tradizionale aperto con sala formale, pareti bianche, moquette, camino classico, cornice del camino piastrellata, porta TV ad angolo e pavimento beige
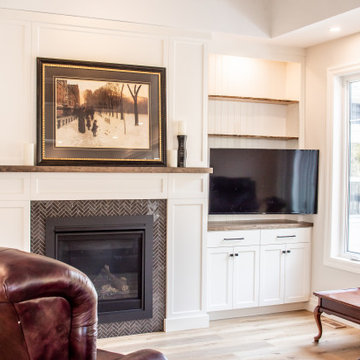
Idee per un piccolo soggiorno tradizionale aperto con pareti gialle, camino classico, cornice del camino piastrellata e porta TV ad angolo
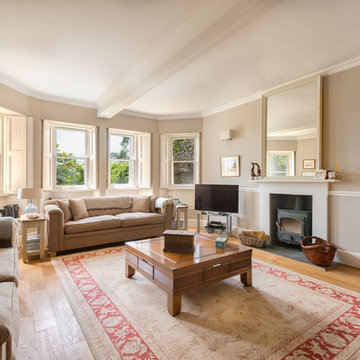
A Garden Apartment occupying the entire ground floor of this impressive Arts & Crafts House. The extensive accommodation has contemporary styling that compliments the period features and benefits from large sunny terraces overlooking the River Dart and out to sea. Photography by Colin Cadle Photo-Styling Jan Cadle
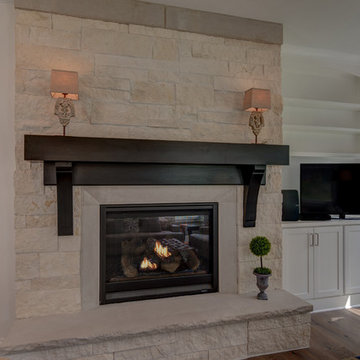
A close up of the fireplace in the family room, showing the built in shelving to the right.
Photo Credit: Tom Graham
Immagine di un soggiorno american style aperto con pareti grigie, pavimento in legno massello medio, camino classico, cornice del camino piastrellata, porta TV ad angolo e pavimento marrone
Immagine di un soggiorno american style aperto con pareti grigie, pavimento in legno massello medio, camino classico, cornice del camino piastrellata, porta TV ad angolo e pavimento marrone
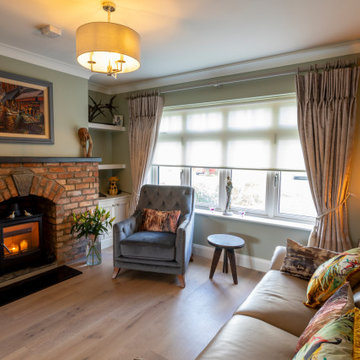
The stone fireplace in the old living room was retained as sentimental, keeping this cosy room but connecting it with the open plan, through utilising the same floor throughout and using slide doors to open it up.
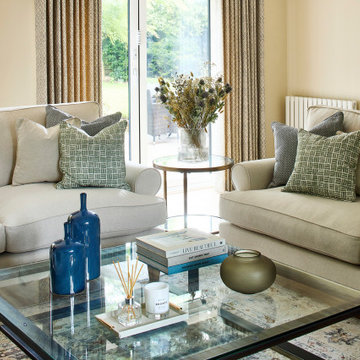
Foto di un grande soggiorno chic chiuso con sala formale, pareti beige, parquet chiaro, camino classico, cornice del camino in legno, porta TV ad angolo e pavimento marrone
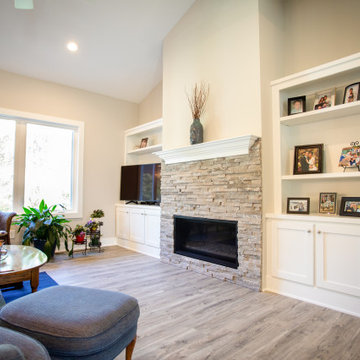
Foto di un soggiorno american style con pavimento in vinile, camino classico, cornice del camino in pietra ricostruita, porta TV ad angolo e pavimento grigio
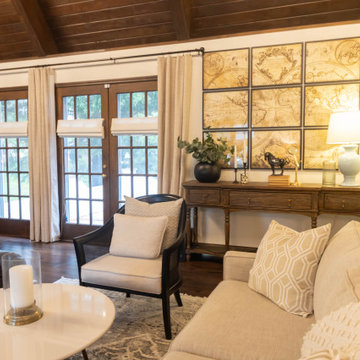
Foto di un grande soggiorno classico stile loft con sala formale, pareti bianche, pavimento in legno massello medio, camino classico, cornice del camino in mattoni, porta TV ad angolo, pavimento marrone, travi a vista e pareti in mattoni
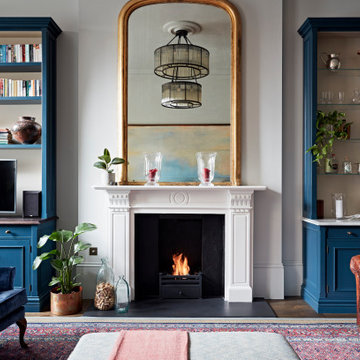
Foto di un grande soggiorno classico aperto con pareti grigie, parquet scuro, camino classico, cornice del camino in pietra, porta TV ad angolo e pavimento marrone
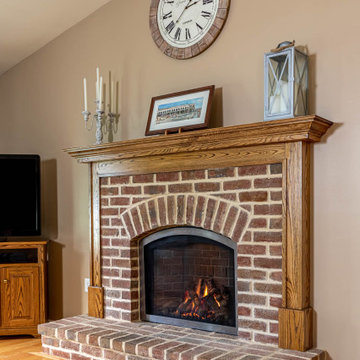
This home addition didn't go according to plan... and that's a good thing. Here's why.
Family is really important to the Nelson's. But the small kitchen and living room in their 30 plus-year-old house meant crowded holidays for all the children and grandchildren. It was easy to see that a major home remodel was needed. The problem was the Nelson's didn't know anyone who had a great experience with a builder.
The Nelson's connected with ALL Renovation & Design at a home show in York, PA, but it wasn't until after sitting down with several builders and going over preliminary designs that it became clear that Amos listened and cared enough to guide them through the project in a way that would achieve their goals perfectly. So work began on a new addition with a “great room” and a master bedroom with a master bathroom.
That's how it started. But the project didn't go according to plan. Why? Because Amos was constantly asking, “What would make you 100% satisfied.” And he meant it. For example, when Mrs. Nelson realized how much she liked the character of the existing brick chimney, she didn't want to see it get covered up. So plans changed mid-stride. But we also realized that the brick wouldn't fit with the plan for a stone fireplace in the new family room. So plans changed there as well, and brick was ordered to match the chimney.
It was truly a team effort that produced a beautiful addition that is exactly what the Nelson's wanted... or as Mrs. Nelson said, “...even better, more beautiful than we envisioned.”
For Christmas, the Nelson's were able to have the entire family over with plenty of room for everyone. Just what they wanted.
The outside of the addition features GAF architectural shingles in Pewter, Certainteed Mainstreet D4 Shiplap in light maple, and color-matching bricks. Inside the great room features the Armstrong Prime Harvest Oak engineered hardwood in a natural finish, Masonite 6-panel pocket doors, a custom sliding pine barn door, and Simonton 5500 series windows. The master bathroom cabinetry was made to match the bedroom furniture set, with a cultured marble countertop from Countertec, and tile flooring.
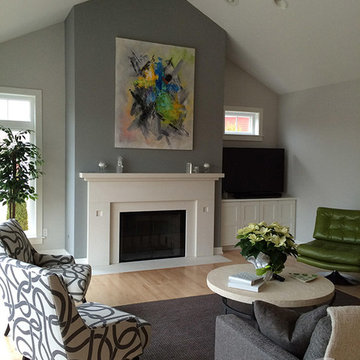
Glacier colored concrete fireplace surround and mantel.
Idee per un soggiorno minimal con camino classico, cornice del camino in cemento e porta TV ad angolo
Idee per un soggiorno minimal con camino classico, cornice del camino in cemento e porta TV ad angolo
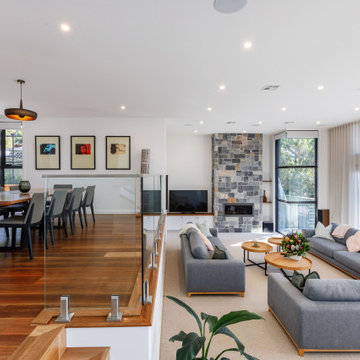
Custom gas fireplace, stone cladding, sheer curtains
Idee per un soggiorno moderno aperto con sala formale, moquette, camino classico, cornice del camino in pietra e porta TV ad angolo
Idee per un soggiorno moderno aperto con sala formale, moquette, camino classico, cornice del camino in pietra e porta TV ad angolo
Soggiorni con porta TV ad angolo - Foto e idee per arredare
6