Soggiorni con pavimento multicolore e pavimento arancione - Foto e idee per arredare
Filtra anche per:
Budget
Ordina per:Popolari oggi
101 - 120 di 6.766 foto
1 di 3

Gorgeous bright and airy family room featuring a large shiplap fireplace and feature wall into vaulted ceilings. Several tones and textures make this a cozy space for this family of 3. Custom draperies, a recliner sofa, large area rug and a touch of leather complete the space.
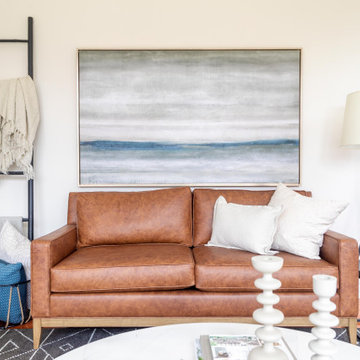
Gorgeous bright and airy family room featuring a large shiplap fireplace and feature wall into vaulted ceilings. Several tones and textures make this a cozy space for this family of 3. Custom draperies, a recliner sofa, large area rug and a touch of leather complete the space.
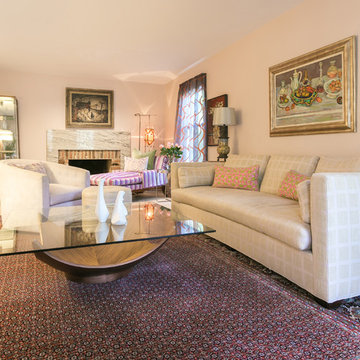
Ispirazione per un soggiorno eclettico di medie dimensioni e aperto con sala formale, pareti arancioni, moquette, camino classico, cornice del camino in mattoni, nessuna TV e pavimento multicolore
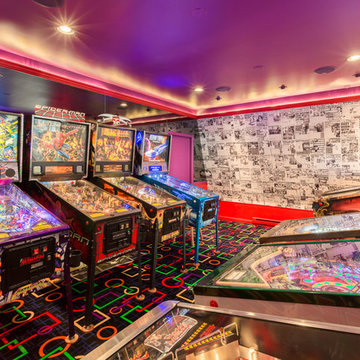
Michael deLeon Photography
Idee per un soggiorno contemporaneo chiuso con moquette, pavimento multicolore, sala giochi e pareti rosse
Idee per un soggiorno contemporaneo chiuso con moquette, pavimento multicolore, sala giochi e pareti rosse
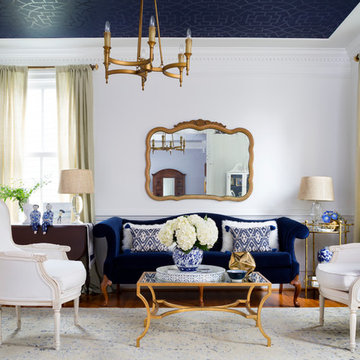
Stacy Zarin
Idee per un soggiorno chic chiuso con sala formale, pareti bianche, pavimento in legno massello medio e pavimento arancione
Idee per un soggiorno chic chiuso con sala formale, pareti bianche, pavimento in legno massello medio e pavimento arancione
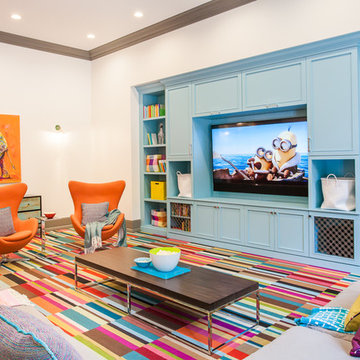
Immagine di un soggiorno contemporaneo con pareti bianche, moquette, parete attrezzata e pavimento multicolore
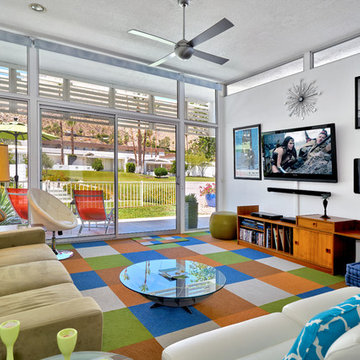
Robert D. Gentry
Idee per un soggiorno minimalista con pareti bianche, moquette, TV a parete e pavimento multicolore
Idee per un soggiorno minimalista con pareti bianche, moquette, TV a parete e pavimento multicolore

A cozy and family friendly gathering spot. Lots of mixed textures and materials. Well loved and curated treasures. Photography by W H Earle Photography.
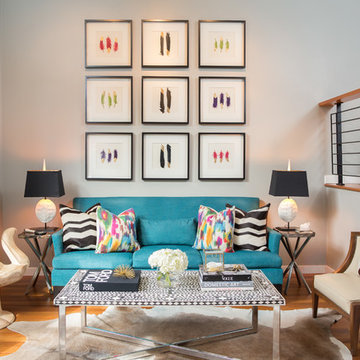
Designed by Beth Dotolo at Pulp Design Studios ( http://www.houzz.com/pro/bethdotolo/beth-dotolo-asid-rid-ncidq)
Photography by Alex Crook ( http://www.alexcrook.com/)

2012: This Arts and Crafts style house draws from the most influential English architects of the early 20th century. Designed to be enjoyed by multiple families as a second home, this 4,900-sq-ft home contains three identical master suites, three bedrooms and six bathrooms. The bold stucco massing and steep roof pitches make a commanding presence, while flared roof lines and various detailed openings articulate the form. Inside, neutral colored walls accentuate richly stained woodwork. The timber trusses and the intersecting peak and arch ceiling open the living room to form a dynamic gathering space. Stained glass connects the kitchen and dining room. The open floor plan allows abundant light and views to the exterior, and also provides a sense of connection and functionality. A pair of matching staircases separates the two upper master suites, trimmed with custom balusters.
Architect :Wayne Windham Architect - http://waynewindhamarchitect.com/
Builder: Buffington Homes - http://buffingtonhomes.com/
Interior Designer : Kathryn McGowan
Land Planner: Sunnyside Designs
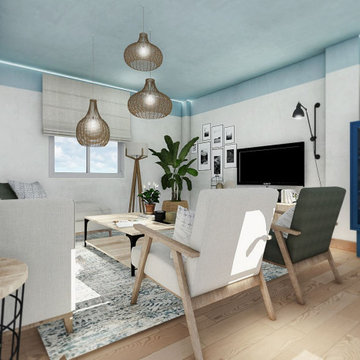
Diseño e interiorismo de salón comedor en 3D en Alicante. El proyecto debía tener un carácter nórdico-boho que evocase la playa, la naturaleza y el mar. Y ofrecer un espacio relajado para toda la familia, intentando mantener el mismo suelo y revestimiento, para no incrementar le presupuesto.

Esempio di un grande soggiorno classico chiuso con sala formale, pareti bianche, parquet chiaro, nessuna TV, pavimento multicolore, soffitto a cassettoni e pannellatura
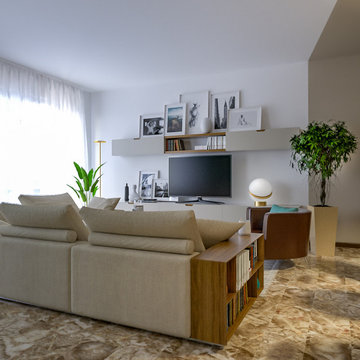
Liadesign
Immagine di un grande soggiorno contemporaneo aperto con libreria, pareti multicolore, pavimento in marmo, camino classico, parete attrezzata e pavimento multicolore
Immagine di un grande soggiorno contemporaneo aperto con libreria, pareti multicolore, pavimento in marmo, camino classico, parete attrezzata e pavimento multicolore
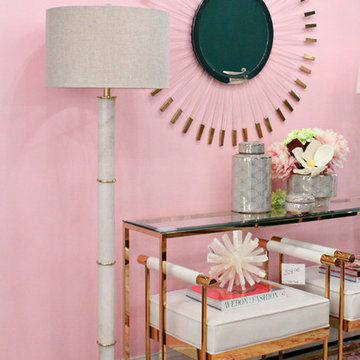
Designer: Jeanette Haley, Photographer: Lori Woodney
Immagine di un soggiorno boho chic di medie dimensioni e chiuso con sala formale, pareti rosa, moquette, nessun camino, nessuna TV e pavimento multicolore
Immagine di un soggiorno boho chic di medie dimensioni e chiuso con sala formale, pareti rosa, moquette, nessun camino, nessuna TV e pavimento multicolore
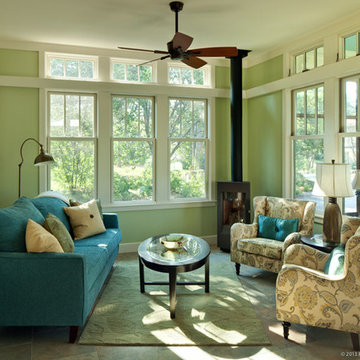
Living Room
Photographer: Patrick Wong, Atelier Wong
Idee per un piccolo soggiorno american style aperto con pareti verdi, pavimento in gres porcellanato, stufa a legna, TV a parete e pavimento multicolore
Idee per un piccolo soggiorno american style aperto con pareti verdi, pavimento in gres porcellanato, stufa a legna, TV a parete e pavimento multicolore
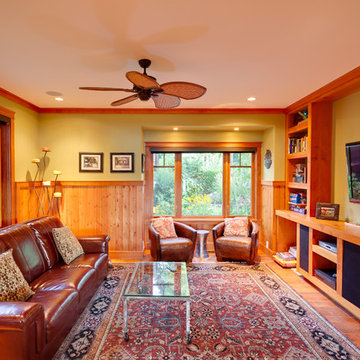
Bright Idea Photography
Idee per un soggiorno tradizionale con pareti verdi, pavimento in legno massello medio, TV a parete e pavimento arancione
Idee per un soggiorno tradizionale con pareti verdi, pavimento in legno massello medio, TV a parete e pavimento arancione

A room divider wall with a fish tank feature held by built-in cabinets with a traditional style. Cabinets by Dura Supreme Cabinetry.
Request a FREE Dura Supreme Brochure Packet:
https://www.durasupreme.com/request-print-brochures/
Find a Dura Supreme Showroom near you today:
https://www.durasupreme.com/find-a-showroom/
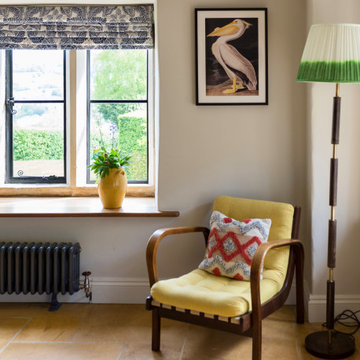
Ispirazione per un soggiorno boho chic di medie dimensioni e aperto con pavimento in terracotta e pavimento arancione
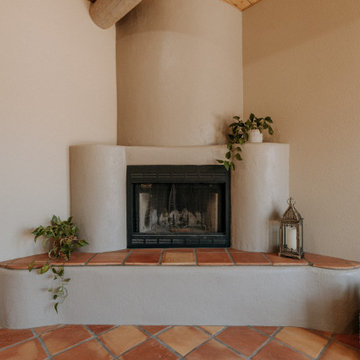
Don’t shy away from the style of New Mexico by adding southwestern influence throughout this whole home remodel!
Ispirazione per un grande soggiorno american style aperto con pareti beige, pavimento in terracotta, camino ad angolo, cornice del camino in intonaco e pavimento arancione
Ispirazione per un grande soggiorno american style aperto con pareti beige, pavimento in terracotta, camino ad angolo, cornice del camino in intonaco e pavimento arancione

Committente: Arch. Alfredo Merolli RE/MAX Professional Firenze. Ripresa fotografica: impiego obiettivo 24mm su pieno formato; macchina su treppiedi con allineamento ortogonale dell'inquadratura; impiego luce naturale esistente con l'ausilio di luci flash e luci continue 5500°K. Post-produzione: aggiustamenti base immagine; fusione manuale di livelli con differente esposizione per produrre un'immagine ad alto intervallo dinamico ma realistica; rimozione elementi di disturbo. Obiettivo commerciale: realizzazione fotografie di complemento ad annunci su siti web agenzia immobiliare; pubblicità su social network; pubblicità a stampa (principalmente volantini e pieghevoli).
Soggiorni con pavimento multicolore e pavimento arancione - Foto e idee per arredare
6