Soggiorni con pavimento multicolore e pavimento arancione - Foto e idee per arredare
Filtra anche per:
Budget
Ordina per:Popolari oggi
161 - 180 di 6.766 foto
1 di 3
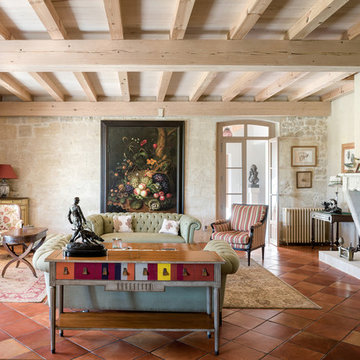
Esempio di un grande soggiorno mediterraneo chiuso con pareti beige, pavimento in terracotta, camino classico, cornice del camino in pietra, nessuna TV, sala formale e pavimento arancione

We love these arched entryways, vaulted ceilings, exposed beams, and wood flooring.
Idee per un ampio soggiorno stile rurale aperto con pareti multicolore, parquet scuro, camino classico, cornice del camino in pietra, TV a parete, pavimento multicolore, travi a vista e pareti in mattoni
Idee per un ampio soggiorno stile rurale aperto con pareti multicolore, parquet scuro, camino classico, cornice del camino in pietra, TV a parete, pavimento multicolore, travi a vista e pareti in mattoni
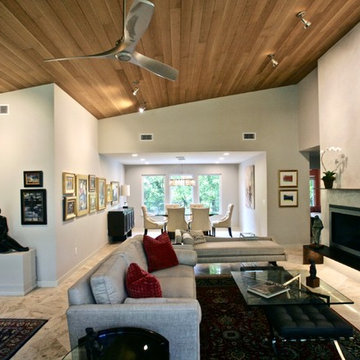
This 60's Style Ranch home was recently remodeled to withhold the Barley Pfeiffer standard. This home features large 8' vaulted ceilings, accented with stunning premium white oak wood. The large steel-frame windows and front door allow for the infiltration of natural light; specifically designed to let light in without heating the house. The fireplace is original to the home, but has been resurfaced with hand troweled plaster. Special design features include the rising master bath mirror to allow for additional storage.
Photo By: Alan Barley

bjjelly
Immagine di un soggiorno classico con nessun camino, pavimento con piastrelle in ceramica, pareti marroni e pavimento multicolore
Immagine di un soggiorno classico con nessun camino, pavimento con piastrelle in ceramica, pareti marroni e pavimento multicolore
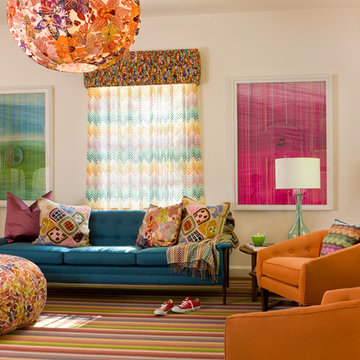
Gordon Beall
Idee per un soggiorno design con pareti bianche, pavimento multicolore e moquette
Idee per un soggiorno design con pareti bianche, pavimento multicolore e moquette

Victorian Pool House
Architect: Greg Klein at John Malick & Associates
Photograph by Jeannie O'Connor
Immagine di un ampio soggiorno country aperto con sala giochi, pareti bianche, pavimento in gres porcellanato, nessun camino, TV a parete e pavimento multicolore
Immagine di un ampio soggiorno country aperto con sala giochi, pareti bianche, pavimento in gres porcellanato, nessun camino, TV a parete e pavimento multicolore
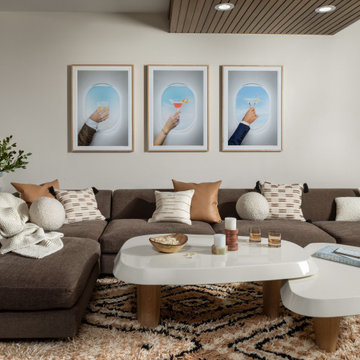
In transforming their Aspen retreat, our clients sought a departure from typical mountain decor. With an eclectic aesthetic, we lightened walls and refreshed furnishings, creating a stylish and cosmopolitan yet family-friendly and down-to-earth haven.
Experience comfort and luxury in this lounge area, featuring plush seating, curated artwork, and sumptuous carpeting – ideal for socializing and enjoying drinks with friends in style.
---Joe McGuire Design is an Aspen and Boulder interior design firm bringing a uniquely holistic approach to home interiors since 2005.
For more about Joe McGuire Design, see here: https://www.joemcguiredesign.com/
To learn more about this project, see here:
https://www.joemcguiredesign.com/earthy-mountain-modern

This Aspen retreat boasts both grandeur and intimacy. By combining the warmth of cozy textures and warm tones with the natural exterior inspiration of the Colorado Rockies, this home brings new life to the majestic mountains.
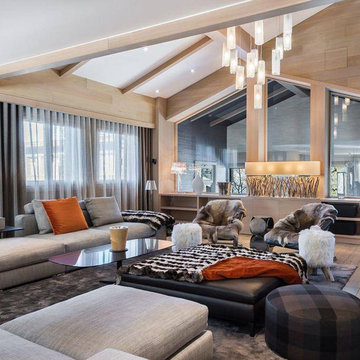
Immagine di un ampio soggiorno rustico con sala formale, parquet chiaro e pavimento arancione
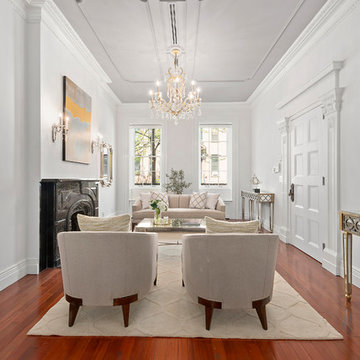
View into living room of beautiful traditional townhouse/brownstone
Idee per un soggiorno classico chiuso con sala formale, pareti bianche, pavimento in legno massello medio, camino classico e pavimento arancione
Idee per un soggiorno classico chiuso con sala formale, pareti bianche, pavimento in legno massello medio, camino classico e pavimento arancione
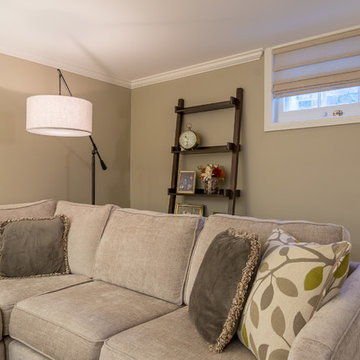
Beau Meyer Photography
Idee per un soggiorno tradizionale chiuso e di medie dimensioni con pareti marroni, moquette, nessun camino e pavimento multicolore
Idee per un soggiorno tradizionale chiuso e di medie dimensioni con pareti marroni, moquette, nessun camino e pavimento multicolore
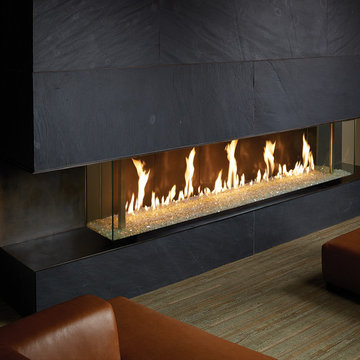
72" x 12" Bay, DaVinci Custom Fireplace
Esempio di un grande soggiorno minimal aperto con pareti beige, moquette, camino lineare Ribbon, cornice del camino in pietra e pavimento multicolore
Esempio di un grande soggiorno minimal aperto con pareti beige, moquette, camino lineare Ribbon, cornice del camino in pietra e pavimento multicolore
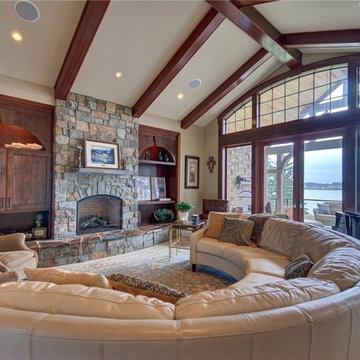
Foto di un grande soggiorno rustico aperto con pareti beige, pavimento in travertino, camino classico, cornice del camino in pietra, TV nascosta e pavimento multicolore
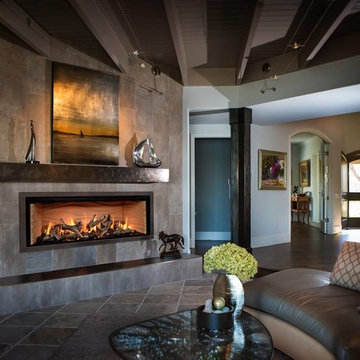
Immagine di un soggiorno design di medie dimensioni e aperto con sala formale, pareti bianche, pavimento con piastrelle in ceramica, camino lineare Ribbon, cornice del camino in metallo, nessuna TV e pavimento multicolore
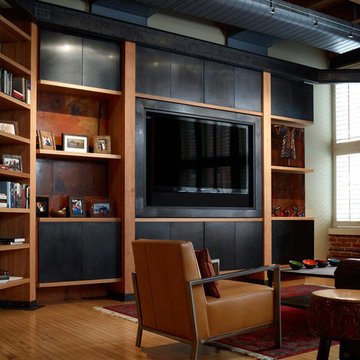
Built-in shelving unit and media wall. Fir beams, steel I-beam, patinated steel, solid rift oak cantilevered shelving. photo by Miller Photographics
Ispirazione per un soggiorno design di medie dimensioni e chiuso con pavimento in legno massello medio, parete attrezzata, pavimento arancione e tappeto
Ispirazione per un soggiorno design di medie dimensioni e chiuso con pavimento in legno massello medio, parete attrezzata, pavimento arancione e tappeto

Design by: H2D Architecture + Design
www.h2darchitects.com
Built by: Carlisle Classic Homes
Photos: Christopher Nelson Photography
Immagine di un soggiorno minimalista con pareti bianche, parquet chiaro, camino bifacciale, cornice del camino in mattoni, pavimento multicolore e soffitto a volta
Immagine di un soggiorno minimalista con pareti bianche, parquet chiaro, camino bifacciale, cornice del camino in mattoni, pavimento multicolore e soffitto a volta
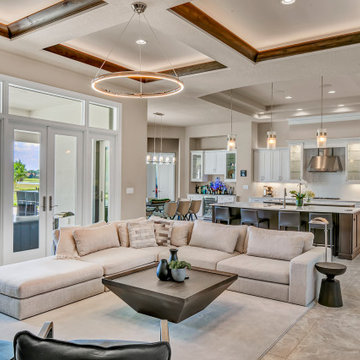
Open Plan Modern Family Room, Kitchen, and Dining area with Custom Feature Wall / Media Wall, Custom Tray Ceilings, Modern Furnishings, Custom Cabinetry, Statement Lighting, an Incredible View of the Fox Hollow Golf Course.

FineCraft Contractors, Inc.
Harrison Design
Ispirazione per un piccolo soggiorno minimalista stile loft con angolo bar, pareti beige, pavimento in ardesia, TV a parete, pavimento multicolore, soffitto a volta e pareti in perlinato
Ispirazione per un piccolo soggiorno minimalista stile loft con angolo bar, pareti beige, pavimento in ardesia, TV a parete, pavimento multicolore, soffitto a volta e pareti in perlinato
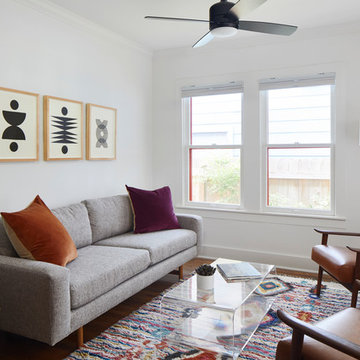
This entry of this home is the perfect transition from the bright tangerine exterior. The turquoise front door opens up to a small colorful living room and a long hallway featuring reclaimed shiplap recovered from other rooms in the house. This eclectic living room features a multi-color shag rug, saddle leather show wood chairs, and block print art pieces. The small acrylic coffee table provides storage and utility while still allowing the end user to fully enjoy the pattern of the rug.
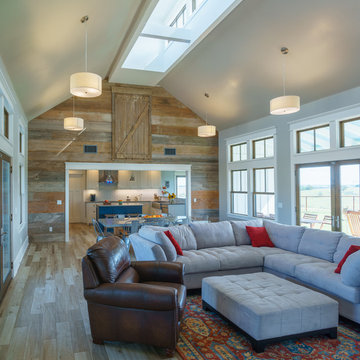
Matthew Manuel
Idee per un soggiorno country di medie dimensioni e aperto con pareti grigie, pavimento con piastrelle in ceramica, parete attrezzata e pavimento multicolore
Idee per un soggiorno country di medie dimensioni e aperto con pareti grigie, pavimento con piastrelle in ceramica, parete attrezzata e pavimento multicolore
Soggiorni con pavimento multicolore e pavimento arancione - Foto e idee per arredare
9