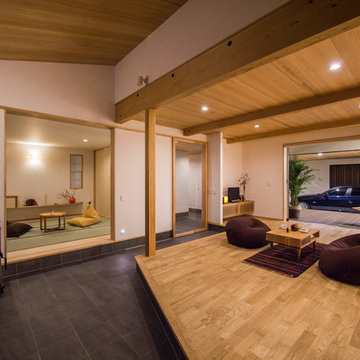Soggiorni con pavimento multicolore e pavimento arancione - Foto e idee per arredare
Filtra anche per:
Budget
Ordina per:Popolari oggi
61 - 80 di 6.766 foto
1 di 3
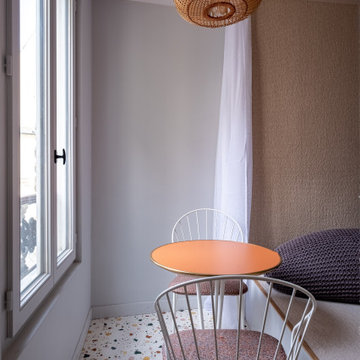
Foto di un piccolo soggiorno contemporaneo con pareti grigie, pavimento in gres porcellanato e pavimento multicolore
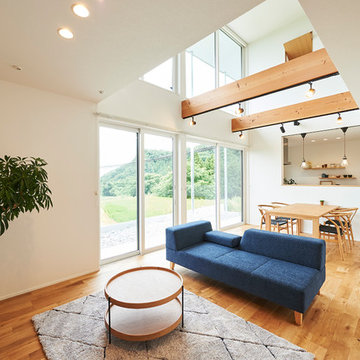
Idee per un grande soggiorno nordico aperto con sala formale, pareti bianche, pavimento in legno massello medio, nessun camino, TV autoportante e pavimento multicolore
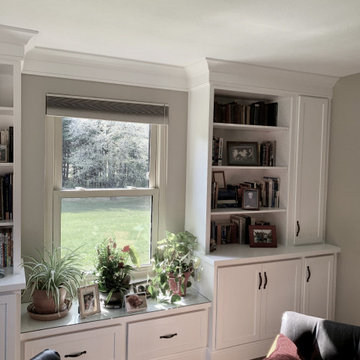
A living room that received some wonderful updates. New built ins, flooring, and custom fireplace work has given this room a brighter and sleeker look. Using the clean lines of Marsh's Atlanta doors on the built in's help compliment the lines of the shiplap on the fireplace. The Luxury Vinyl Plank flooring in "Latte" compliments the color of the brick well while still keeping the space light and bright.

LIVING ROOM
This week’s post features our Lake Forest Freshen Up: Living Room + Dining Room for the homeowners who relocated from California. The first thing we did was remove a large built-in along the longest wall and re-orient the television to a shorter wall. This allowed us to place the sofa which is the largest piece of furniture along the long wall and made the traffic flow from the Foyer to the Kitchen much easier. Now the beautiful stone fireplace is the focal point and the seating arrangement is cozy. We painted the walls Sherwin Williams’ Tony Taupe (SW7039). The mantle was originally white so we warmed it up with Sherwin Williams’ Gauntlet Gray (SW7019). We kept the upholstery neutral with warm gray tones and added pops of turquoise and silver.
We tackled the large angled wall with an oversized print in vivid blues and greens. The extra tall contemporary lamps balance out the artwork. I love the end tables with the mixture of metal and wood, but my favorite piece is the leather ottoman with slide tray – it’s gorgeous and functional!
The homeowner’s curio cabinet was the perfect scale for this wall and her art glass collection bring more color into the space.
The large octagonal mirror was perfect for above the mantle. The homeowner wanted something unique to accessorize the mantle, and these “oil cans” fit the bill. A geometric fireplace screen completes the look.
The hand hooked rug with its subtle pattern and touches of gray and turquoise ground the seating area and brings lots of warmth to the room.
DINING ROOM
There are only 2 walls in this Dining Room so we wanted to add a strong color with Sherwin Williams’ Cadet (SW9143). Utilizing the homeowners’ existing furniture, we added artwork that pops off the wall, a modern rug which adds interest and softness, and this stunning chandelier which adds a focal point and lots of bling!
The Lake Forest Freshen Up: Living Room + Dining Room really reflects the homeowners’ transitional style, and the color palette is sophisticated and inviting. Enjoy!

These clients retained MMI to assist with a full renovation of the 1st floor following the Harvey Flood. With 4 feet of water in their home, we worked tirelessly to put the home back in working order. While Harvey served our city lemons, we took the opportunity to make lemonade. The kitchen was expanded to accommodate seating at the island and a butler's pantry. A lovely free-standing tub replaced the former Jacuzzi drop-in and the shower was enlarged to take advantage of the expansive master bathroom. Finally, the fireplace was extended to the two-story ceiling to accommodate the TV over the mantel. While we were able to salvage much of the existing slate flooring, the overall color scheme was updated to reflect current trends and a desire for a fresh look and feel. As with our other Harvey projects, our proudest moments were seeing the family move back in to their beautifully renovated home.

We love this stone accent wall, the exposed beams, vaulted ceilings, and custom lighting fixtures.
Esempio di un ampio soggiorno mediterraneo aperto con sala formale, pareti multicolore, pavimento in legno massello medio, camino classico, cornice del camino in pietra, TV a parete, pavimento multicolore e soffitto a volta
Esempio di un ampio soggiorno mediterraneo aperto con sala formale, pareti multicolore, pavimento in legno massello medio, camino classico, cornice del camino in pietra, TV a parete, pavimento multicolore e soffitto a volta

Mark Lohman
Idee per un grande soggiorno eclettico aperto con pareti bianche, pavimento in legno verniciato, TV a parete e pavimento multicolore
Idee per un grande soggiorno eclettico aperto con pareti bianche, pavimento in legno verniciato, TV a parete e pavimento multicolore

Living Room. Photo by Jeff Freeman.
Foto di un soggiorno minimalista di medie dimensioni e aperto con pareti bianche, pavimento in ardesia, nessuna TV e pavimento arancione
Foto di un soggiorno minimalista di medie dimensioni e aperto con pareti bianche, pavimento in ardesia, nessuna TV e pavimento arancione

Immagine di un grande soggiorno chic con pareti grigie, camino classico, cornice del camino in pietra, TV a parete, pavimento in cemento e pavimento multicolore

Gordon King Photographer
Ispirazione per un soggiorno country chiuso con sala formale, pareti beige, pavimento in legno massello medio e pavimento arancione
Ispirazione per un soggiorno country chiuso con sala formale, pareti beige, pavimento in legno massello medio e pavimento arancione

Idee per un grande soggiorno stile marino aperto con camino classico, cornice del camino in mattoni, TV a parete, pareti bianche, pavimento in legno massello medio e pavimento multicolore
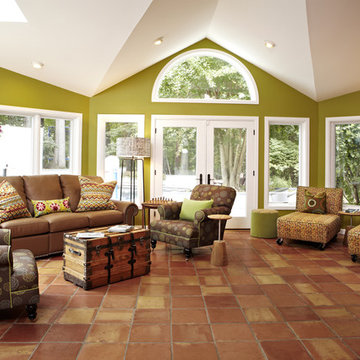
Ispirazione per un soggiorno classico di medie dimensioni e chiuso con pareti verdi, sala formale, pavimento in terracotta, nessuna TV e pavimento arancione

Donna Grimes, Serenity Design (Interior Design)
Sam Oberter Photography
2012 Design Excellence Award, Residential Design+Build Magazine
2011 Watermark Award

We took advantage of the double volume ceiling height in the living room and added millwork to the stone fireplace, a reclaimed wood beam and a gorgeous, chandelier. The sliding doors lead out to the sundeck and the lake beyond. TV's mounted above fireplaces tend to be a little high for comfortable viewing from the sofa, so this tv is mounted on a pull down bracket for use when the fireplace is not turned on. Floating white oak shelves replaced upper cabinets above the bar area.
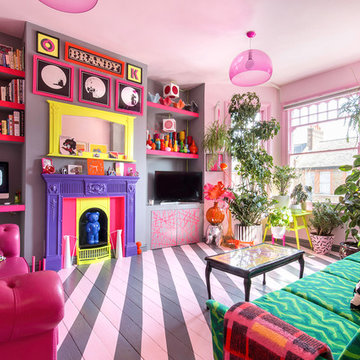
Philip Raymond
Immagine di un soggiorno eclettico di medie dimensioni con pareti rosa, pavimento in legno verniciato, camino classico, TV autoportante e pavimento multicolore
Immagine di un soggiorno eclettico di medie dimensioni con pareti rosa, pavimento in legno verniciato, camino classico, TV autoportante e pavimento multicolore
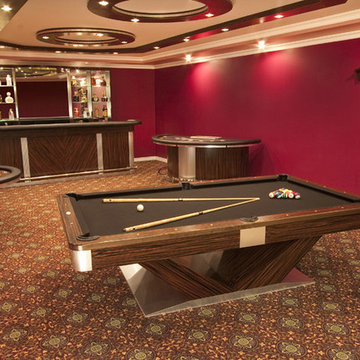
Idee per un soggiorno classico di medie dimensioni e chiuso con nessun camino, sala giochi, pareti rosse, moquette, nessuna TV e pavimento multicolore
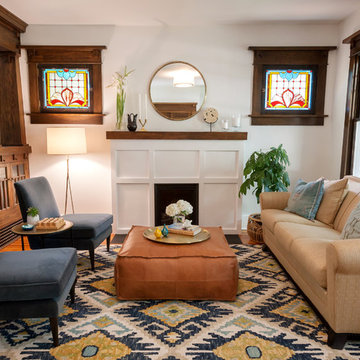
Esempio di un soggiorno stile americano chiuso con sala formale, pareti bianche, moquette, camino classico e pavimento multicolore
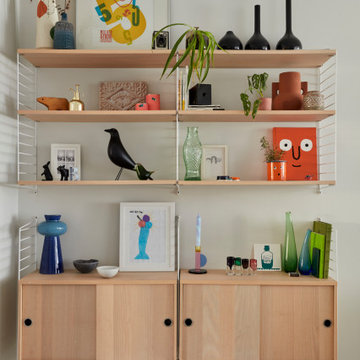
String shelving
Esempio di un soggiorno scandinavo di medie dimensioni con pareti grigie, parquet chiaro, cornice del camino piastrellata e pavimento multicolore
Esempio di un soggiorno scandinavo di medie dimensioni con pareti grigie, parquet chiaro, cornice del camino piastrellata e pavimento multicolore

Ce grand salon est la pièce centrale de l'appartement. Le sol était carrelé de belles terre cuites qui ont été conservées et nettoyées. Les meubles, les luminaires et les objets déco ont été chinés pour les clients.
Soggiorni con pavimento multicolore e pavimento arancione - Foto e idee per arredare
4
