Soggiorni con pavimento in sughero - Foto e idee per arredare
Filtra anche per:
Budget
Ordina per:Popolari oggi
141 - 160 di 170 foto
1 di 3
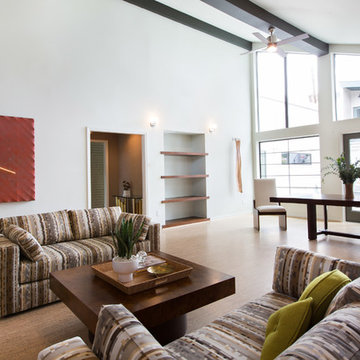
Laurie Perez
Immagine di un grande soggiorno moderno aperto con pareti bianche, pavimento in sughero, nessun camino e nessuna TV
Immagine di un grande soggiorno moderno aperto con pareti bianche, pavimento in sughero, nessun camino e nessuna TV
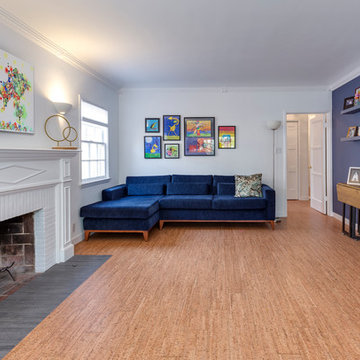
This colorful Contemporary design / build project started as an Addition but included new cork flooring and painting throughout the home. The Kitchen also included the creation of a new pantry closet with wire shelving and the Family Room was converted into a beautiful Library with space for the whole family. The homeowner has a passion for picking paint colors and enjoyed selecting the colors for each room. The home is now a bright mix of modern trends such as the barn doors and chalkboard surfaces contrasted by classic LA touches such as the detail surrounding the Living Room fireplace. The Master Bedroom is now a Master Suite complete with high-ceilings making the room feel larger and airy. Perfect for warm Southern California weather! Speaking of the outdoors, the sliding doors to the green backyard ensure that this white room still feels as colorful as the rest of the home. The Master Bathroom features bamboo cabinetry with his and hers sinks. The light blue walls make the blue and white floor really pop. The shower offers the homeowners a bench and niche for comfort and sliding glass doors and subway tile for style. The Library / Family Room features custom built-in bookcases, barn door and a window seat; a readers dream! The Children’s Room and Dining Room both received new paint and flooring as part of their makeover. However the Children’s Bedroom also received a new closet and reading nook. The fireplace in the Living Room was made more stylish by painting it to match the walls – one of the only white spaces in the home! However the deep blue accent wall with floating shelves ensure that guests are prepared to see serious pops of color throughout the rest of the home. The home features art by Drica Lobo ( https://www.dricalobo.com/home)
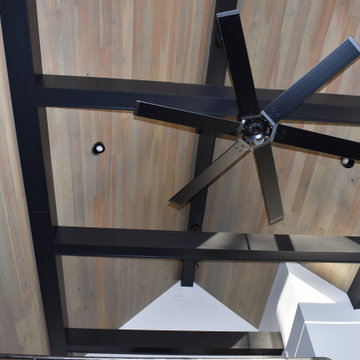
Housewright Construction had the pleasure of renovating this 1980's lake house in central NH. We stripped down the old tongue and grove pine, re-insulated, replaced all of the flooring, installed a custom stained wood ceiling, gutted the Kitchen and bathrooms and added a custom fireplace. Outside we installed new siding, replaced the windows, installed a new deck, screened in porch and farmers porch and outdoor shower. This lake house will be a family favorite for years to come!
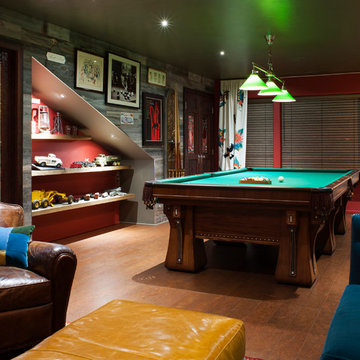
Lower level remodel for a custom Billard room and guest suite. Vintage antiques are used and repurposed to create an vintage industrial man cave.
photos by Ezra Marcos
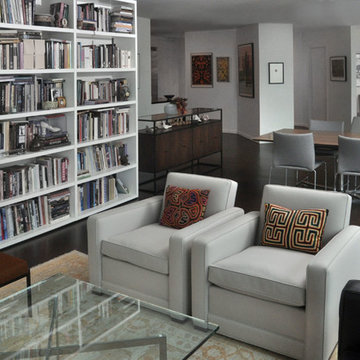
Mieke Zuiderweg
Foto di un grande soggiorno minimalista aperto con libreria, pareti bianche, pavimento in sughero, nessun camino e nessuna TV
Foto di un grande soggiorno minimalista aperto con libreria, pareti bianche, pavimento in sughero, nessun camino e nessuna TV
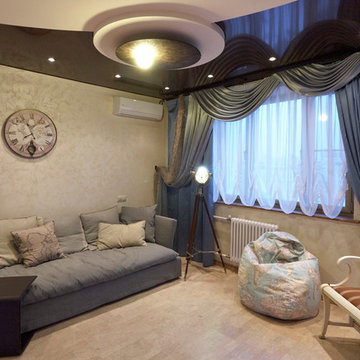
Розанцева Ксения, Шатская Лариса
Esempio di un soggiorno eclettico di medie dimensioni e aperto con pareti beige, pavimento in sughero e TV a parete
Esempio di un soggiorno eclettico di medie dimensioni e aperto con pareti beige, pavimento in sughero e TV a parete
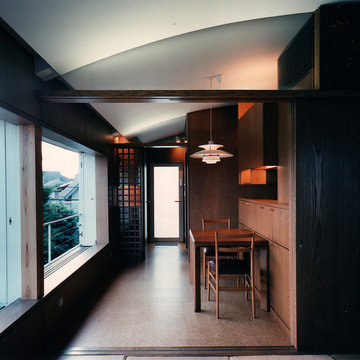
Ispirazione per un soggiorno etnico di medie dimensioni e aperto con pareti marroni, pavimento in sughero, nessun camino, TV autoportante e pavimento marrone
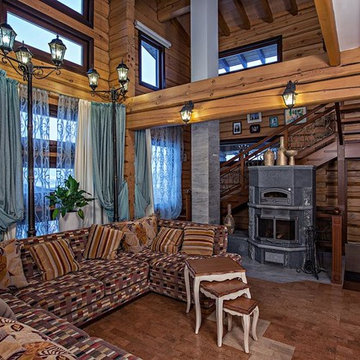
Двусветная гостиная комната с камином
Ксения Розанцева,
Лариса Шатская
Immagine di un grande soggiorno country aperto con sala formale, pareti marroni, pavimento in sughero, camino lineare Ribbon, cornice del camino in pietra, TV a parete e pavimento multicolore
Immagine di un grande soggiorno country aperto con sala formale, pareti marroni, pavimento in sughero, camino lineare Ribbon, cornice del camino in pietra, TV a parete e pavimento multicolore
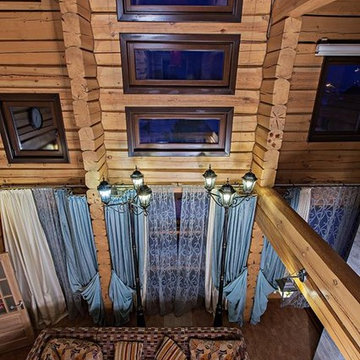
Вид с лестницы второго этажа на гостиную каминную комнату
Ксения Розанцева,
Лариса Шатская
Idee per un ampio soggiorno country aperto con sala formale, pareti beige, camino lineare Ribbon, cornice del camino in pietra, TV a parete, pavimento in sughero e pavimento marrone
Idee per un ampio soggiorno country aperto con sala formale, pareti beige, camino lineare Ribbon, cornice del camino in pietra, TV a parete, pavimento in sughero e pavimento marrone
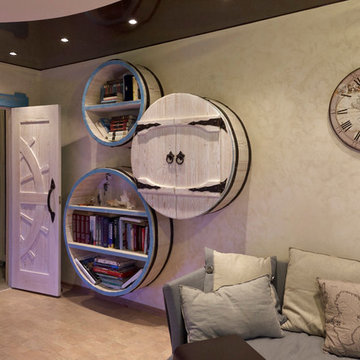
Розанцева Ксения, Шатская Лариса
Foto di un soggiorno costiero di medie dimensioni e aperto con libreria, pareti beige, pavimento in sughero e TV a parete
Foto di un soggiorno costiero di medie dimensioni e aperto con libreria, pareti beige, pavimento in sughero e TV a parete
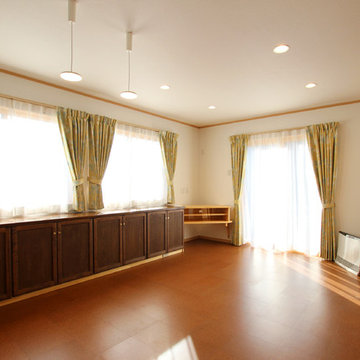
Photo by : Taito Kusakabe
Ispirazione per un piccolo soggiorno moderno aperto con sala formale, pareti bianche, pavimento in sughero e pavimento marrone
Ispirazione per un piccolo soggiorno moderno aperto con sala formale, pareti bianche, pavimento in sughero e pavimento marrone
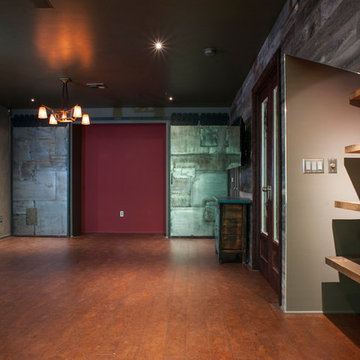
Before the furniture and decor have been added. Photos by Ezra Marcos
Esempio di un piccolo soggiorno eclettico chiuso con sala giochi, pareti grigie, pavimento in sughero, nessun camino e TV a parete
Esempio di un piccolo soggiorno eclettico chiuso con sala giochi, pareti grigie, pavimento in sughero, nessun camino e TV a parete
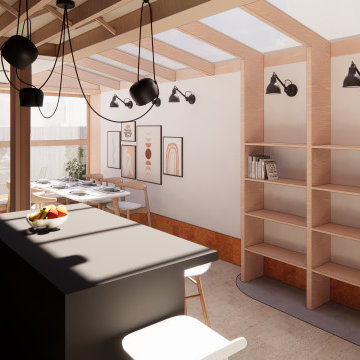
A charming mix of an extrovert and an introvert. They desire a space that harmoniously blends aspects of their personalities — a place that's perfect for hosting lively parties while still being a soothing retreat to unwind in.
They aspire for an environmentally sustainable and energy-efficient home. Plenty of natural light is a must, and they crave a space that's versatile enough to cater to various tasks, yet cleverly designed to provide just the right ambiance.
Our lovely clients crave a seamless continuity between indoor and outdoor spaces. They yearn for a space that's not only fashionable and trendy but also feels like a warm embrace, providing them with an oasis of peace and relaxation.
In short, they want a space that's eco-friendly, stylish, flexible, and cosy — an ideal blend of all their desires.

3つの窓をすべて開けると、1つのまとまった空間になります。
奥に見える格子のガラス戸は40年前のオリジナル。新たなインテリアもこの色合いに合わせています。
room ∩ rooms photo by Masao Nishikawa
Idee per un piccolo soggiorno moderno aperto con pareti bianche, pavimento in sughero, nessun camino e pavimento bianco
Idee per un piccolo soggiorno moderno aperto con pareti bianche, pavimento in sughero, nessun camino e pavimento bianco
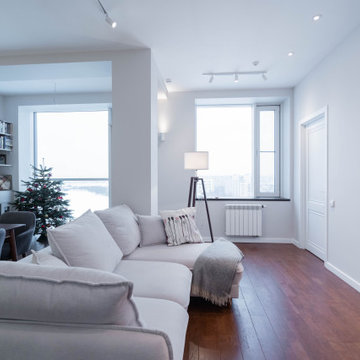
Ispirazione per un grande soggiorno design con sala della musica, pavimento in sughero e TV a parete
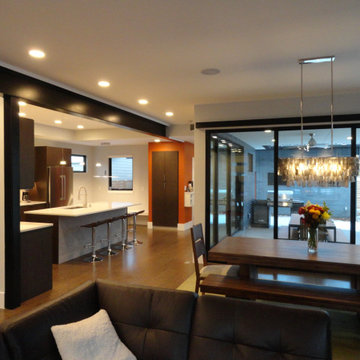
S LAFAYETTE STREET
Foto di un grande soggiorno moderno aperto con pareti bianche, pavimento in sughero, camino lineare Ribbon, cornice del camino piastrellata e pavimento marrone
Foto di un grande soggiorno moderno aperto con pareti bianche, pavimento in sughero, camino lineare Ribbon, cornice del camino piastrellata e pavimento marrone
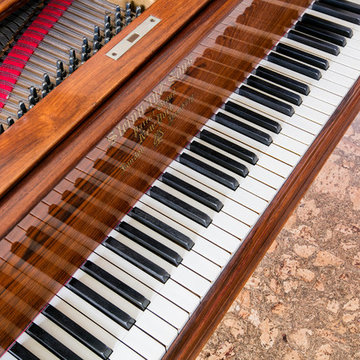
Color and patterns, dimension, and texture. It's all in nature's green flooring featured in this music room. Cork. Sustainable, durable, fire resistant, mold resistant, sound barrier, and beautiful touch to a home.
Photography by Velich Studio
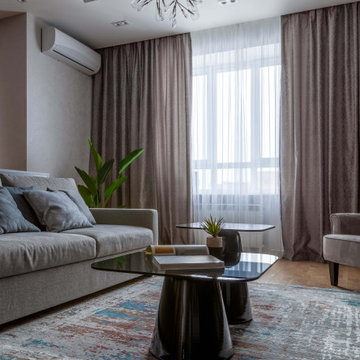
Foto di un grande soggiorno contemporaneo aperto con pareti grigie, pavimento in sughero, TV a parete e tappeto
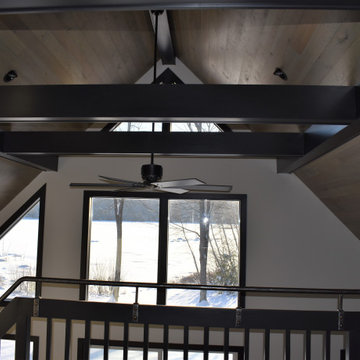
Housewright Construction had the pleasure of renovating this 1980's lake house in central NH. We stripped down the old tongue and grove pine, re-insulated, replaced all of the flooring, installed a custom stained wood ceiling, gutted the Kitchen and bathrooms and added a custom fireplace. Outside we installed new siding, replaced the windows, installed a new deck, screened in porch and farmers porch and outdoor shower. This lake house will be a family favorite for years to come!
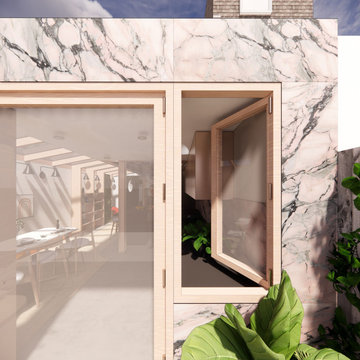
A charming mix of an extrovert and an introvert. They desire a space that harmoniously blends aspects of their personalities — a place that's perfect for hosting lively parties while still being a soothing retreat to unwind in.
They aspire for an environmentally sustainable and energy-efficient home. Plenty of natural light is a must, and they crave a space that's versatile enough to cater to various tasks, yet cleverly designed to provide just the right ambiance.
Our lovely clients crave a seamless continuity between indoor and outdoor spaces. They yearn for a space that's not only fashionable and trendy but also feels like a warm embrace, providing them with an oasis of peace and relaxation.
In short, they want a space that's eco-friendly, stylish, flexible, and cosy — an ideal blend of all their desires.
Soggiorni con pavimento in sughero - Foto e idee per arredare
8