Soggiorni con pavimento in sughero - Foto e idee per arredare
Filtra anche per:
Budget
Ordina per:Popolari oggi
121 - 140 di 170 foto
1 di 3

NW Architectural Photography
Immagine di un soggiorno american style di medie dimensioni e aperto con libreria, pareti rosse, pavimento in sughero, camino classico, cornice del camino in pietra, nessuna TV e pavimento marrone
Immagine di un soggiorno american style di medie dimensioni e aperto con libreria, pareti rosse, pavimento in sughero, camino classico, cornice del camino in pietra, nessuna TV e pavimento marrone
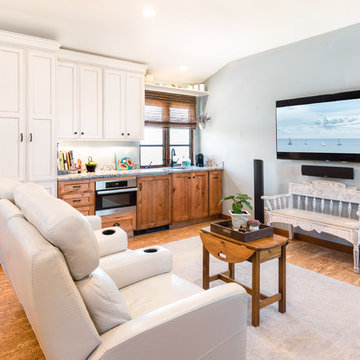
Idee per un ampio soggiorno costiero chiuso con pareti blu, pavimento in sughero, pavimento marrone, nessun camino e TV a parete
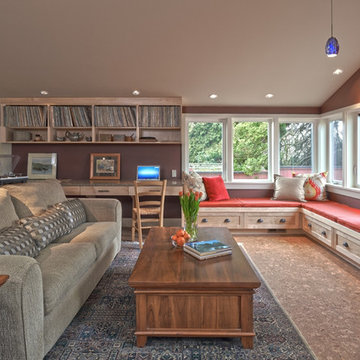
NW Architectural Photography
Immagine di un soggiorno stile americano di medie dimensioni e aperto con pavimento in sughero, camino classico, libreria, pareti viola, cornice del camino in mattoni e nessuna TV
Immagine di un soggiorno stile americano di medie dimensioni e aperto con pavimento in sughero, camino classico, libreria, pareti viola, cornice del camino in mattoni e nessuna TV
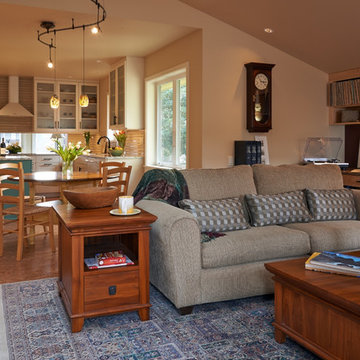
NW Architectural Photography
Ispirazione per un soggiorno american style di medie dimensioni e aperto con pavimento in sughero, libreria, pareti rosse, camino classico, cornice del camino in pietra e nessuna TV
Ispirazione per un soggiorno american style di medie dimensioni e aperto con pavimento in sughero, libreria, pareti rosse, camino classico, cornice del camino in pietra e nessuna TV
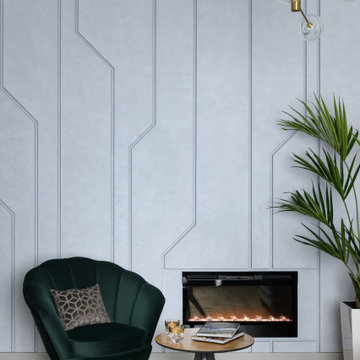
Idee per un grande soggiorno contemporaneo aperto con sala formale, pareti blu, pavimento in sughero, camino lineare Ribbon, cornice del camino in metallo, TV a parete e pavimento marrone

Immagine di un grande soggiorno minimal aperto con sala formale, pareti blu, pavimento in sughero, camino lineare Ribbon, cornice del camino in metallo, TV a parete e pavimento marrone
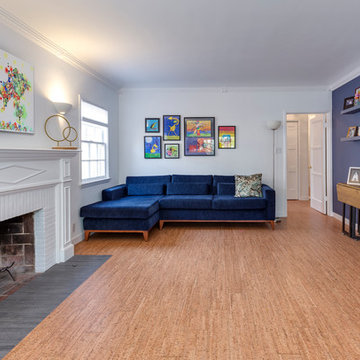
This colorful Contemporary design / build project started as an Addition but included new cork flooring and painting throughout the home. The Kitchen also included the creation of a new pantry closet with wire shelving and the Family Room was converted into a beautiful Library with space for the whole family. The homeowner has a passion for picking paint colors and enjoyed selecting the colors for each room. The home is now a bright mix of modern trends such as the barn doors and chalkboard surfaces contrasted by classic LA touches such as the detail surrounding the Living Room fireplace. The Master Bedroom is now a Master Suite complete with high-ceilings making the room feel larger and airy. Perfect for warm Southern California weather! Speaking of the outdoors, the sliding doors to the green backyard ensure that this white room still feels as colorful as the rest of the home. The Master Bathroom features bamboo cabinetry with his and hers sinks. The light blue walls make the blue and white floor really pop. The shower offers the homeowners a bench and niche for comfort and sliding glass doors and subway tile for style. The Library / Family Room features custom built-in bookcases, barn door and a window seat; a readers dream! The Children’s Room and Dining Room both received new paint and flooring as part of their makeover. However the Children’s Bedroom also received a new closet and reading nook. The fireplace in the Living Room was made more stylish by painting it to match the walls – one of the only white spaces in the home! However the deep blue accent wall with floating shelves ensure that guests are prepared to see serious pops of color throughout the rest of the home. The home features art by Drica Lobo ( https://www.dricalobo.com/home)

This colorful Contemporary design / build project started as an Addition but included new cork flooring and painting throughout the home. The Kitchen also included the creation of a new pantry closet with wire shelving and the Family Room was converted into a beautiful Library with space for the whole family. The homeowner has a passion for picking paint colors and enjoyed selecting the colors for each room. The home is now a bright mix of modern trends such as the barn doors and chalkboard surfaces contrasted by classic LA touches such as the detail surrounding the Living Room fireplace. The Master Bedroom is now a Master Suite complete with high-ceilings making the room feel larger and airy. Perfect for warm Southern California weather! Speaking of the outdoors, the sliding doors to the green backyard ensure that this white room still feels as colorful as the rest of the home. The Master Bathroom features bamboo cabinetry with his and hers sinks. The light blue walls make the blue and white floor really pop. The shower offers the homeowners a bench and niche for comfort and sliding glass doors and subway tile for style. The Library / Family Room features custom built-in bookcases, barn door and a window seat; a readers dream! The Children’s Room and Dining Room both received new paint and flooring as part of their makeover. However the Children’s Bedroom also received a new closet and reading nook. The fireplace in the Living Room was made more stylish by painting it to match the walls – one of the only white spaces in the home! However the deep blue accent wall with floating shelves ensure that guests are prepared to see serious pops of color throughout the rest of the home. The home features art by Drica Lobo ( https://www.dricalobo.com/home)
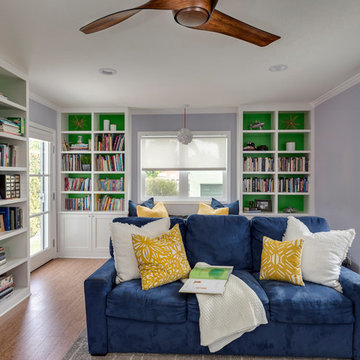
This colorful Contemporary design / build project started as an Addition but included new cork flooring and painting throughout the home. The Kitchen also included the creation of a new pantry closet with wire shelving and the Family Room was converted into a beautiful Library with space for the whole family. The homeowner has a passion for picking paint colors and enjoyed selecting the colors for each room. The home is now a bright mix of modern trends such as the barn doors and chalkboard surfaces contrasted by classic LA touches such as the detail surrounding the Living Room fireplace. The Master Bedroom is now a Master Suite complete with high-ceilings making the room feel larger and airy. Perfect for warm Southern California weather! Speaking of the outdoors, the sliding doors to the green backyard ensure that this white room still feels as colorful as the rest of the home. The Master Bathroom features bamboo cabinetry with his and hers sinks. The light blue walls make the blue and white floor really pop. The shower offers the homeowners a bench and niche for comfort and sliding glass doors and subway tile for style. The Library / Family Room features custom built-in bookcases, barn door and a window seat; a readers dream! The Children’s Room and Dining Room both received new paint and flooring as part of their makeover. However the Children’s Bedroom also received a new closet and reading nook. The fireplace in the Living Room was made more stylish by painting it to match the walls – one of the only white spaces in the home! However the deep blue accent wall with floating shelves ensure that guests are prepared to see serious pops of color throughout the rest of the home. The home features art by Drica Lobo ( https://www.dricalobo.com/home)
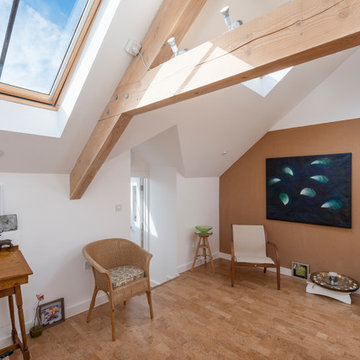
This is the Meditation Room with warm cork floor and cork to the back wall.
Richard Downer Photography
Ispirazione per un soggiorno contemporaneo di medie dimensioni e chiuso con pareti bianche, pavimento in sughero e pavimento beige
Ispirazione per un soggiorno contemporaneo di medie dimensioni e chiuso con pareti bianche, pavimento in sughero e pavimento beige
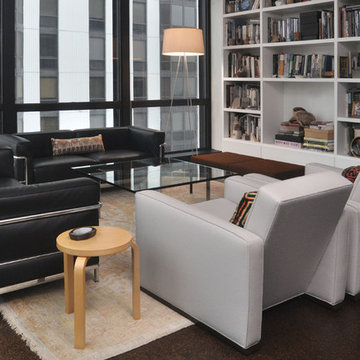
Mieke Zuiderweg
Idee per un soggiorno minimalista di medie dimensioni e aperto con libreria, pareti bianche, pavimento in sughero, nessun camino e nessuna TV
Idee per un soggiorno minimalista di medie dimensioni e aperto con libreria, pareti bianche, pavimento in sughero, nessun camino e nessuna TV
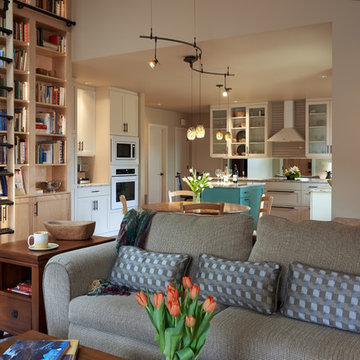
NW Architectural Photography
Immagine di un soggiorno american style di medie dimensioni e aperto con libreria, pareti beige, pavimento in sughero, camino classico, cornice del camino in mattoni e nessuna TV
Immagine di un soggiorno american style di medie dimensioni e aperto con libreria, pareti beige, pavimento in sughero, camino classico, cornice del camino in mattoni e nessuna TV
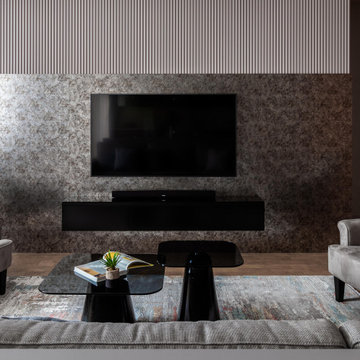
Ispirazione per un grande soggiorno minimal aperto con pareti grigie, pavimento in sughero, TV a parete e tappeto
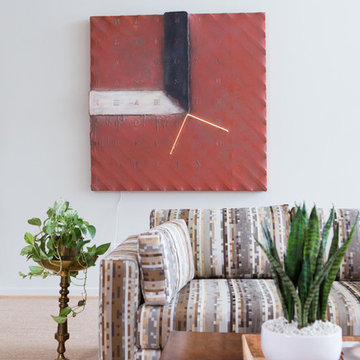
Laurie Perez
Ispirazione per un grande soggiorno moderno aperto con pareti bianche, pavimento in sughero, nessun camino e nessuna TV
Ispirazione per un grande soggiorno moderno aperto con pareti bianche, pavimento in sughero, nessun camino e nessuna TV
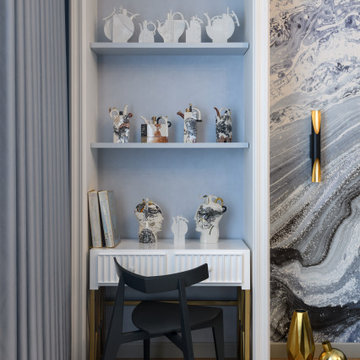
Idee per un grande soggiorno design aperto con sala formale, pareti blu, pavimento in sughero, camino lineare Ribbon, cornice del camino in metallo, TV a parete e pavimento marrone
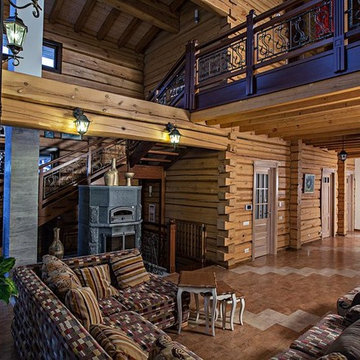
Каминная комната с П-образным диваном в двусветном пространстве
Ксения Розанцева,
Лариса Шатская
Foto di un grande soggiorno country aperto con pareti marroni, pavimento in sughero, camino lineare Ribbon, cornice del camino in pietra, libreria, TV a parete e pavimento marrone
Foto di un grande soggiorno country aperto con pareti marroni, pavimento in sughero, camino lineare Ribbon, cornice del camino in pietra, libreria, TV a parete e pavimento marrone
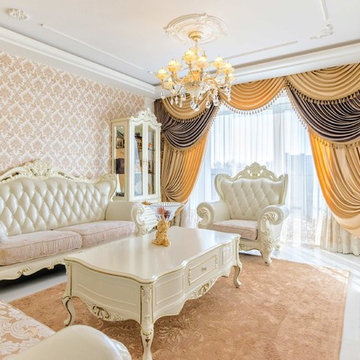
Foto di un grande soggiorno classico aperto con pareti beige, pavimento in sughero, camino classico, cornice del camino in pietra, pavimento bianco e sala formale

寝室、和室の引戸を締めると、それぞれが別の空間になります。
room ∩ rooms photo by Masao Nishikawa
Immagine di un piccolo soggiorno minimalista aperto con pareti bianche, pavimento in sughero, nessun camino e pavimento bianco
Immagine di un piccolo soggiorno minimalista aperto con pareti bianche, pavimento in sughero, nessun camino e pavimento bianco

3つの囲まれた部屋(寝室・和室・キッチン)の周りがリビングや縁側などのオープンスペース。
寝室の角はデスク、キッチンの角はテーブルカウンター、和室の角はこあがりになっていて、オープンスペースからも使えます。
room ∩ rooms photo by Masao Nishikawa
Idee per un piccolo soggiorno minimalista aperto con pareti bianche, pavimento in sughero, nessun camino e pavimento bianco
Idee per un piccolo soggiorno minimalista aperto con pareti bianche, pavimento in sughero, nessun camino e pavimento bianco

3つの囲まれた部屋(寝室・和室・キッチン)の周りがリビングや縁側などのオープンスペース。
寝室の角はデスク、キッチンの角はテーブルカウンター、和室の角はこあがりになっていて、オープンスペースからも使えます。
room ∩ rooms photo by Masao Nishikawa
Immagine di un piccolo soggiorno moderno aperto con pareti bianche, pavimento in sughero, nessun camino e pavimento bianco
Immagine di un piccolo soggiorno moderno aperto con pareti bianche, pavimento in sughero, nessun camino e pavimento bianco
Soggiorni con pavimento in sughero - Foto e idee per arredare
7