Soggiorni con pavimento in sughero - Foto e idee per arredare
Filtra anche per:
Budget
Ordina per:Popolari oggi
61 - 80 di 170 foto
1 di 3
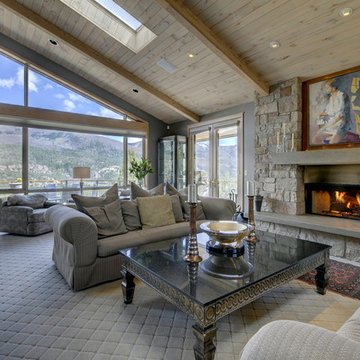
www.realestatedurango.com/coldwell-banker-media-team, courtesy of Bobbie Carll, Broker
Ispirazione per un grande soggiorno contemporaneo aperto con pavimento in sughero, camino classico, cornice del camino in pietra e pavimento grigio
Ispirazione per un grande soggiorno contemporaneo aperto con pavimento in sughero, camino classico, cornice del camino in pietra e pavimento grigio
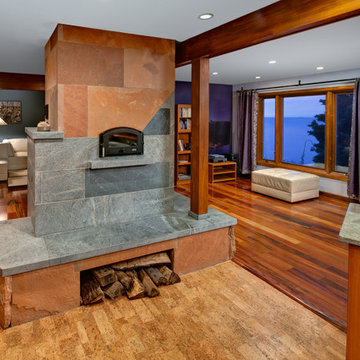
Architecture and Design by: Harmoni Designs, LLC.
Photographer: Scott Pease, Pease Photography
Ispirazione per un ampio soggiorno design aperto con pavimento in sughero, camino bifacciale, cornice del camino in pietra e TV a parete
Ispirazione per un ampio soggiorno design aperto con pavimento in sughero, camino bifacciale, cornice del camino in pietra e TV a parete
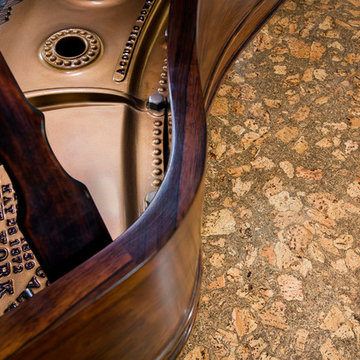
Cork. It's not just for wine stoppers or bulletin boards. It's a natural green product from cork trees. It's fire resistant, mold resistant, has a high traffic capability and longevity. Cork is nature's green flooring. It acts as a sound barrier which is why we used it in this music room under the piano. And it looks great with a mixture of colors and patterns offering a unique palette.
Photography by Velich Studio
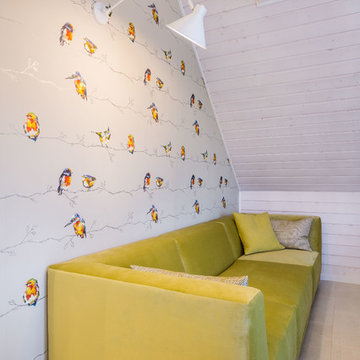
Immagine di un soggiorno minimal di medie dimensioni con pareti bianche, pavimento in sughero e pavimento bianco
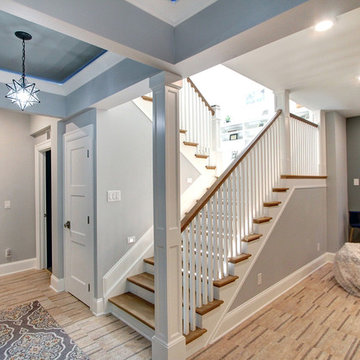
Jenn Cohen
Immagine di un grande soggiorno chic aperto con sala giochi, pareti grigie, pavimento in sughero, TV a parete e pavimento marrone
Immagine di un grande soggiorno chic aperto con sala giochi, pareti grigie, pavimento in sughero, TV a parete e pavimento marrone
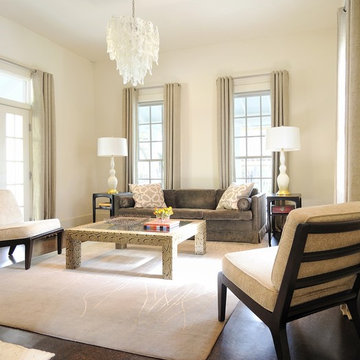
Photo By: Lee Lormand
Ispirazione per un soggiorno chic di medie dimensioni e aperto con sala formale, pareti bianche, pavimento in sughero, camino bifacciale, cornice del camino in mattoni e pavimento marrone
Ispirazione per un soggiorno chic di medie dimensioni e aperto con sala formale, pareti bianche, pavimento in sughero, camino bifacciale, cornice del camino in mattoni e pavimento marrone
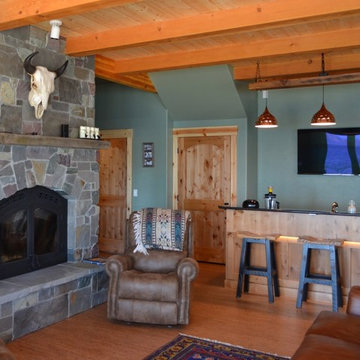
Dana J Creative
Foto di un soggiorno rustico di medie dimensioni e aperto con angolo bar, pareti verdi, pavimento in sughero, camino classico, cornice del camino in pietra e pavimento marrone
Foto di un soggiorno rustico di medie dimensioni e aperto con angolo bar, pareti verdi, pavimento in sughero, camino classico, cornice del camino in pietra e pavimento marrone
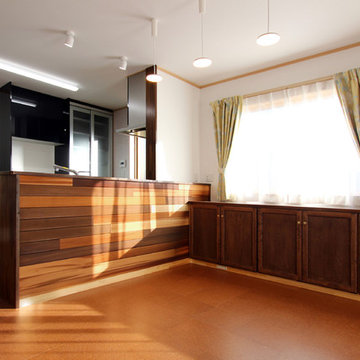
Photo by : Taito Kusakabe
Idee per un piccolo soggiorno moderno aperto con sala formale, pareti bianche, pavimento in sughero e pavimento marrone
Idee per un piccolo soggiorno moderno aperto con sala formale, pareti bianche, pavimento in sughero e pavimento marrone
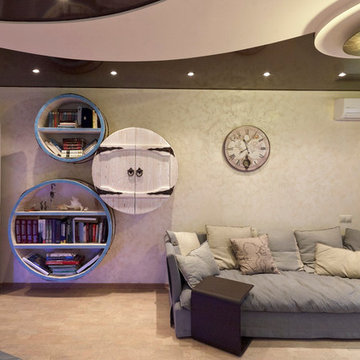
Розанцева Ксения, Шатская Лариса
Immagine di un soggiorno bohémian di medie dimensioni e aperto con pareti beige, pavimento in sughero e TV a parete
Immagine di un soggiorno bohémian di medie dimensioni e aperto con pareti beige, pavimento in sughero e TV a parete
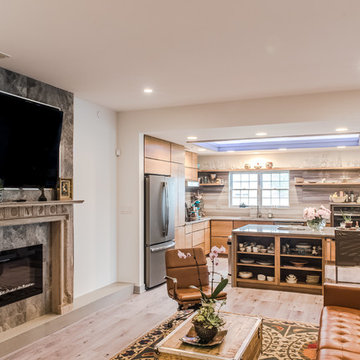
Photography by Mallory Talty
Ispirazione per un grande soggiorno moderno aperto con pareti bianche, pavimento in sughero, camino lineare Ribbon, cornice del camino in legno, TV a parete e pavimento grigio
Ispirazione per un grande soggiorno moderno aperto con pareti bianche, pavimento in sughero, camino lineare Ribbon, cornice del camino in legno, TV a parete e pavimento grigio
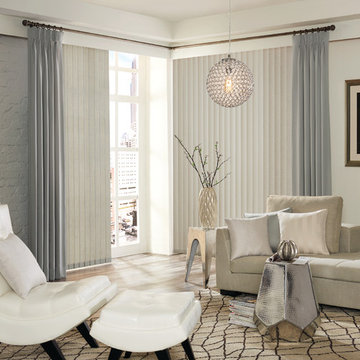
Esempio di un soggiorno chic di medie dimensioni e aperto con sala formale, pareti multicolore, pavimento in sughero, nessun camino, nessuna TV e pavimento marrone
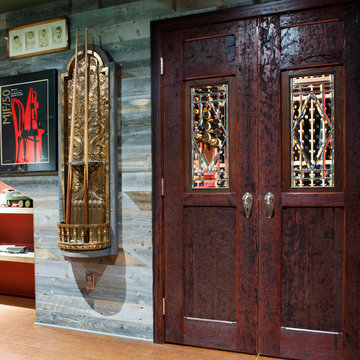
Custom reclaimed wood doors enter into a wine caller. A vintage bronze all fountain is repurposed into a one of a kind cue rack.
Photos by Ezra Marcos
A Gilmans Kitchens and Baths - Design Build Project (REMMIES Award Winning Kitchen)
Tile and Cork flooring were used for the transition between the entryway and the rest of the space. An entry bench was designed for convenient seating and storage, while serving as a cat nap station for the homeowner's three cats.
Check out more kitchens by Gilmans Kitchens and Baths!
http://www.gkandb.com/
DESIGNER: JANIS MANACSA
PHOTOGRAPHER: TREVE JOHNSON
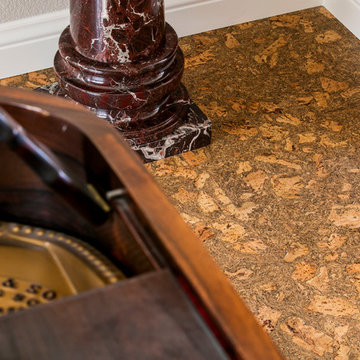
Cork, a perfect flooring in a music room. Organic in origin, sustainable, green and still attractive and functional in a home. We used it in this music studio to provide a sound barrier. It transitions well into other flooring throughout the home.
Photography by Velich Studio
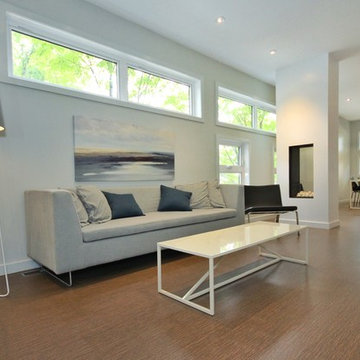
Ryan Bohle with www.SaskatoonRealEstate.com
Esempio di un soggiorno minimalista di medie dimensioni e aperto con pavimento in sughero, camino bifacciale, cornice del camino in intonaco e TV autoportante
Esempio di un soggiorno minimalista di medie dimensioni e aperto con pavimento in sughero, camino bifacciale, cornice del camino in intonaco e TV autoportante
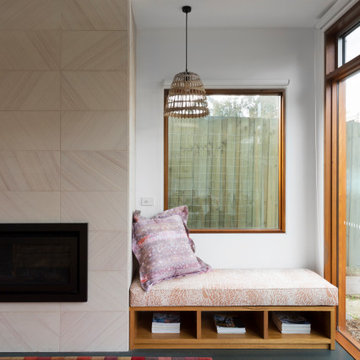
Built in window seat with custom upholstery in fabric from Willie Weston.
Ispirazione per un grande soggiorno design aperto con pareti bianche, pavimento in sughero, camino classico, cornice del camino in pietra, TV autoportante, pavimento verde e soffitto a volta
Ispirazione per un grande soggiorno design aperto con pareti bianche, pavimento in sughero, camino classico, cornice del camino in pietra, TV autoportante, pavimento verde e soffitto a volta
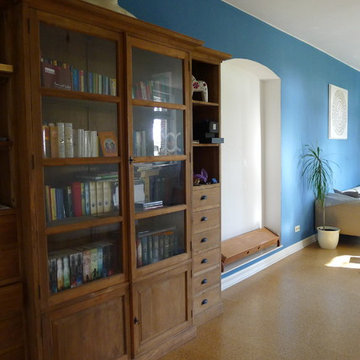
André K.
© Windundwasser
Esempio di un grande soggiorno country con pareti blu e pavimento in sughero
Esempio di un grande soggiorno country con pareti blu e pavimento in sughero
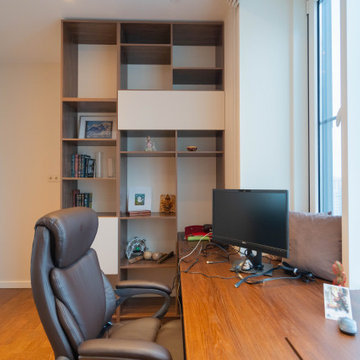
Idee per un soggiorno minimal di medie dimensioni e aperto con pavimento in sughero e pavimento marrone
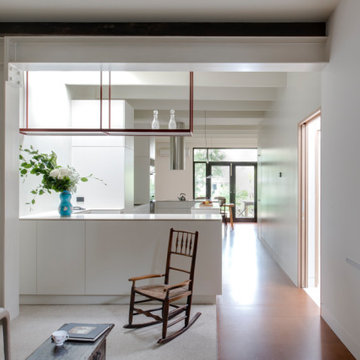
Access from the front door to the rear garden is now achievable on one level, without interrupting doors or program, the concept of ‘passage’ was achieved with a new infill concrete slab connecting the original terrace hallway to the shell of the 1980s extension. Key program elements were relocated in a light filled extension in the southern light well, housing a laundry, bathroom and separate shower, which can open and close depending on use in order to provide borrowed light to the corresponding dark party wall.
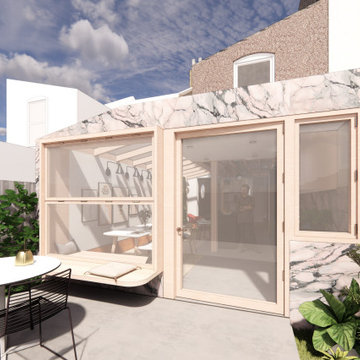
A charming mix of an extrovert and an introvert. They desire a space that harmoniously blends aspects of their personalities — a place that's perfect for hosting lively parties while still being a soothing retreat to unwind in.
They aspire for an environmentally sustainable and energy-efficient home. Plenty of natural light is a must, and they crave a space that's versatile enough to cater to various tasks, yet cleverly designed to provide just the right ambiance.
Our lovely clients crave a seamless continuity between indoor and outdoor spaces. They yearn for a space that's not only fashionable and trendy but also feels like a warm embrace, providing them with an oasis of peace and relaxation.
In short, they want a space that's eco-friendly, stylish, flexible, and cosy — an ideal blend of all their desires.
Soggiorni con pavimento in sughero - Foto e idee per arredare
4