Soggiorni con pavimento in sughero e pavimento in linoleum - Foto e idee per arredare
Filtra anche per:
Budget
Ordina per:Popolari oggi
141 - 160 di 1.753 foto
1 di 3
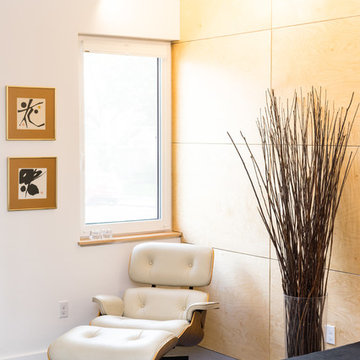
The living room has a small but open floorplan. The triple-pane window washes the baltic birch plywood wall with light.
Photo by Garrett Downen
Idee per un piccolo soggiorno moderno aperto con pareti bianche, pavimento in linoleum e nessun camino
Idee per un piccolo soggiorno moderno aperto con pareti bianche, pavimento in linoleum e nessun camino

Dave Fox Design Build Remodelers
This room addition encompasses many uses for these homeowners. From great room, to sunroom, to parlor, and gathering/entertaining space; it’s everything they were missing, and everything they desired. This multi-functional room leads out to an expansive outdoor living space complete with a full working kitchen, fireplace, and large covered dining space. The vaulted ceiling in this room gives a dramatic feel, while the stained pine keeps the room cozy and inviting. The large windows bring the outside in with natural light and expansive views of the manicured landscaping.

stephen allen photography
Ispirazione per un soggiorno moderno di medie dimensioni e chiuso con pareti beige, pavimento in linoleum, camino classico e cornice del camino in mattoni
Ispirazione per un soggiorno moderno di medie dimensioni e chiuso con pareti beige, pavimento in linoleum, camino classico e cornice del camino in mattoni
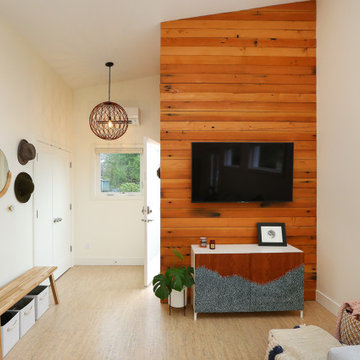
Ispirazione per un piccolo soggiorno nordico aperto con pareti bianche, pavimento in sughero e TV a parete

3つの囲まれた部屋(寝室・和室・キッチン)の周りがリビングや縁側などのオープンスペース。
寝室の角はデスク、キッチンの角はテーブルカウンター、和室の角はこあがりになっていて、オープンスペースからも使えます。
room ∩ rooms photo by Masao Nishikawa
Ispirazione per un piccolo soggiorno minimalista aperto con pareti bianche, pavimento in sughero, nessun camino e pavimento bianco
Ispirazione per un piccolo soggiorno minimalista aperto con pareti bianche, pavimento in sughero, nessun camino e pavimento bianco
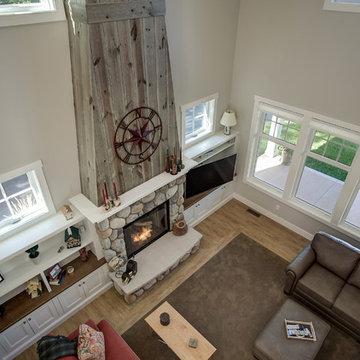
Photos by Kaity
Idee per un soggiorno country di medie dimensioni e stile loft con pareti beige, pavimento in linoleum, camino classico, cornice del camino in pietra e parete attrezzata
Idee per un soggiorno country di medie dimensioni e stile loft con pareti beige, pavimento in linoleum, camino classico, cornice del camino in pietra e parete attrezzata
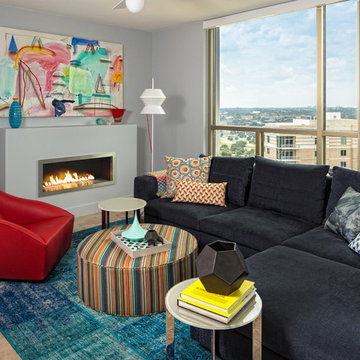
Foto di un piccolo soggiorno design aperto con pareti grigie, camino lineare Ribbon, pavimento in linoleum, cornice del camino in metallo e nessuna TV

We dug down into the basement floor to achieve 9'0" ceiling height. Now the space is perfect for entertaining, whether your tastes run towards a drink at the home bar, watching movies on the drop down screen (concealed in the ceiling), or building a lego creation from the lego pieces stored in the bins that line two walls. Architectural design by Board & Vellum. Photo by John G. Wilbanks.

Contractor: Gary Howe Construction Photography: Roger Turk
Idee per un soggiorno contemporaneo con pavimento in sughero
Idee per un soggiorno contemporaneo con pavimento in sughero
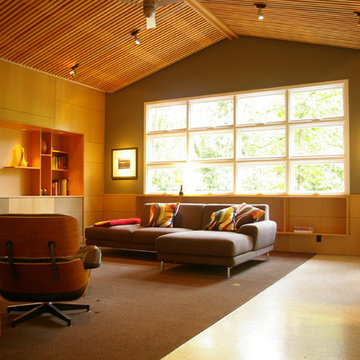
Renovation of existing family room, custom built-in cabinetry for TV, drop down movie screen and books. A new articulated ceiling along with wall panels, a bench and other storage was designed as well.
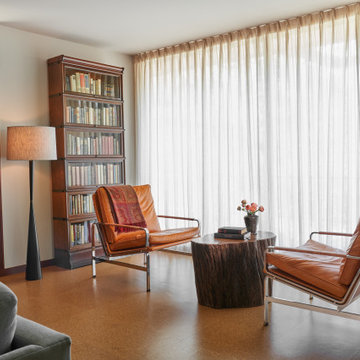
Idee per un soggiorno minimalista di medie dimensioni e aperto con libreria, pareti bianche, pavimento in sughero, nessun camino, nessuna TV e pavimento marrone
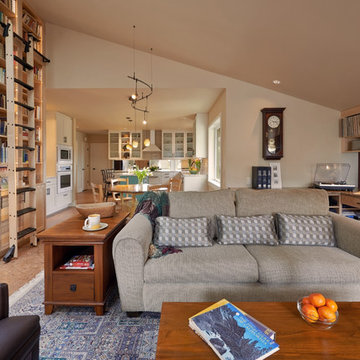
NW Architectural Photography
Immagine di un soggiorno stile americano di medie dimensioni e aperto con libreria, pareti beige, pavimento in sughero, camino classico, cornice del camino in mattoni e nessuna TV
Immagine di un soggiorno stile americano di medie dimensioni e aperto con libreria, pareti beige, pavimento in sughero, camino classico, cornice del camino in mattoni e nessuna TV

This is a basement renovation transforms the space into a Library for a client's personal book collection . Space includes all LED lighting , cork floorings , Reading area (pictured) and fireplace nook .
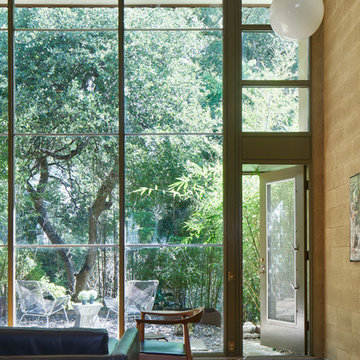
Photography: Andrea Calo
Ispirazione per un piccolo soggiorno moderno stile loft con pareti beige, pavimento in sughero e pavimento marrone
Ispirazione per un piccolo soggiorno moderno stile loft con pareti beige, pavimento in sughero e pavimento marrone
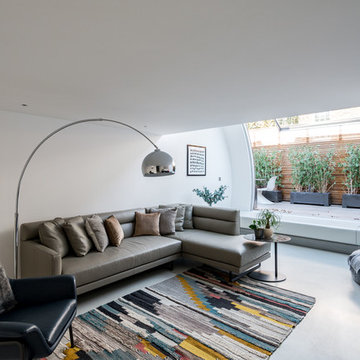
FRENCH+TYE
Foto di un soggiorno moderno di medie dimensioni con pareti bianche, pavimento in linoleum e pavimento grigio
Foto di un soggiorno moderno di medie dimensioni con pareti bianche, pavimento in linoleum e pavimento grigio
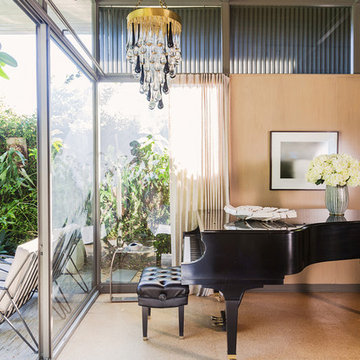
photo by Sara Essex
Ispirazione per un soggiorno moderno con pareti marroni e pavimento in sughero
Ispirazione per un soggiorno moderno con pareti marroni e pavimento in sughero
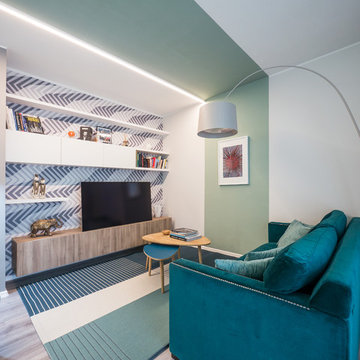
Liadesign
Ispirazione per un soggiorno minimal di medie dimensioni e aperto con pareti verdi, pavimento in linoleum, pavimento grigio e TV autoportante
Ispirazione per un soggiorno minimal di medie dimensioni e aperto con pareti verdi, pavimento in linoleum, pavimento grigio e TV autoportante
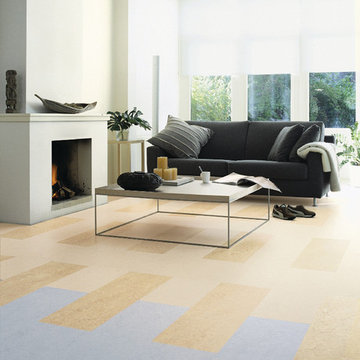
Colors: Virgin Blue, Van Gogh, Sahara
Esempio di un grande soggiorno moderno aperto con pareti bianche, pavimento in linoleum, camino classico e cornice del camino in intonaco
Esempio di un grande soggiorno moderno aperto con pareti bianche, pavimento in linoleum, camino classico e cornice del camino in intonaco
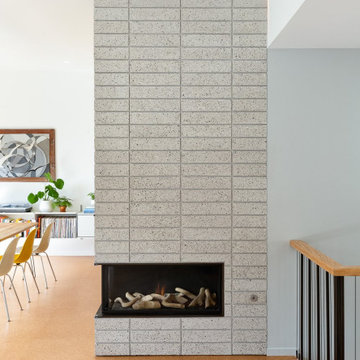
This Eichler-esque house, in a neighborhood known for its tracts of homes by the famous developer, was a little different from the rest- a one-off custom build from 1962 that had mid-century modern bones but funky, neo-traditional finishes in the worn-out, time capsule state that the new owners found it. This called for an almost-gut remodel to keep the good, upgrade the building’s envelope and MEP systems, and reimagine the home’s character. To create a home that feels of its times, both now and then- A mid-century for the 21st century.
At the center of the existing home was a long, slender rectangular form that contained a fireplace, an indoor BBQ, and kitchen storage, and on the other side an original, suspended wood and steel rod stair down to the bedroom level below. Under the carpeted treads we were sure we’d find beautiful oak, as this stair was identical to one at our earlier Clarendon heights mid-century project.
This elegant core was obscured by walls that enclosed the kitchen and breakfast areas and a jumble of aged finishes that hid the elegance of this defining element. Lincoln Lighthill Architect removed the walls and unified the core’s finishes with light grey ground-face concrete block on the upgraded fireplace and BBQ, lacquered cabinets, and chalkboard paint at the stair wall for the owners’ young children to decorate. A new skylight above the stair washes this wall with light and brightens up the formerly dark center of the house.
The rest of the interior is a combination of mid-century-inspired elements and modern updates. New finishes throughout- cork flooring, ground-face concrete block, Heath tile, and white birch millwork give the interior the mid-century character it never fully had, while modern, minimalist detailing gives it a timeless, serene simplicity.
New lighting throughout, mostly indirect and all warm-dim LED , subtly and efficiently lights the home. All new plumbing and fixtures similarly reduce the home’s use of precious resources. On the exterior, new windows, insulation, and roofing provide modern standards of comfort and efficiency, while a new paint job and brick stain give the house an elegant yet playful character, with the golden yellow Heath tile from the primary bathroom floor reappearing on the front door.

Cozy living room with Malm gas fireplace, original windows/treatments, new shiplap, exposed doug fir beams
Idee per un piccolo soggiorno minimalista aperto con pareti bianche, pavimento in sughero, camino sospeso, pavimento bianco, travi a vista e pareti in perlinato
Idee per un piccolo soggiorno minimalista aperto con pareti bianche, pavimento in sughero, camino sospeso, pavimento bianco, travi a vista e pareti in perlinato
Soggiorni con pavimento in sughero e pavimento in linoleum - Foto e idee per arredare
8