Soggiorni con pavimento in sughero e pavimento in linoleum - Foto e idee per arredare
Filtra anche per:
Budget
Ordina per:Popolari oggi
81 - 100 di 1.767 foto
1 di 3
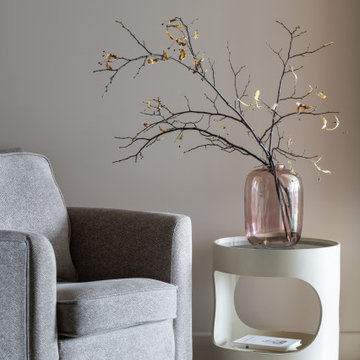
Квартира 118квм в ЖК Vavilove на Юго-Западе Москвы. Заказчики поставили задачу сделать планировку квартиры с тремя спальнями: родительская и 2 детские, гостиная и обязательно изолированная кухня. Но тк изначально квартира была трехкомнатная, то окон в квартире было всего 4 и одно из помещений должно было оказаться без окна. Выбор пал на гостиную. Именно ее разместили в глубине квартиры без окон. Несмотря на современную планировку по сути эта квартира-распашонка. И нам повезло, что в ней удалось выкроить просторное помещение холла, которое и превратилось в полноценную гостиную. Общая планировка такова, что помимо того, что гостиная без окон, в неё ещё выходят двери всех помещений - и кухни, и спальни, и 2х детских, и 2х су, и коридора - 7 дверей выходят в одно помещение без окон. Задача оказалась нетривиальная. Но я считаю, мы успешно справились и смогли достичь не только функциональной планировки, но и стилистически привлекательного интерьера. В интерьере превалирует зелёная цветовая гамма. Этот природный цвет прекрасно сочетается со всеми остальными природными оттенками, а кто как не природа щедра на интересные приемы и сочетания. Практически все пространства за исключением мастер-спальни выдержаны в светлых тонах.
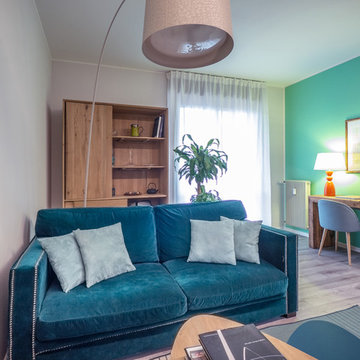
Liadesign
Idee per un soggiorno contemporaneo di medie dimensioni e aperto con libreria, pareti verdi, pavimento in linoleum, parete attrezzata e pavimento grigio
Idee per un soggiorno contemporaneo di medie dimensioni e aperto con libreria, pareti verdi, pavimento in linoleum, parete attrezzata e pavimento grigio
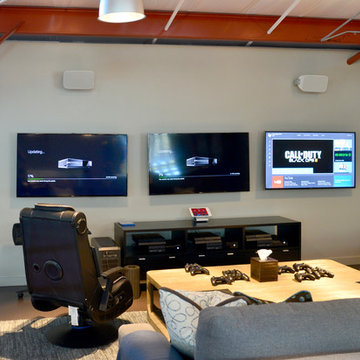
Video game loft with three televisions.
Esempio di un soggiorno country di medie dimensioni e stile loft con pareti beige, nessun camino, TV a parete, pavimento in linoleum e cornice del camino in pietra
Esempio di un soggiorno country di medie dimensioni e stile loft con pareti beige, nessun camino, TV a parete, pavimento in linoleum e cornice del camino in pietra
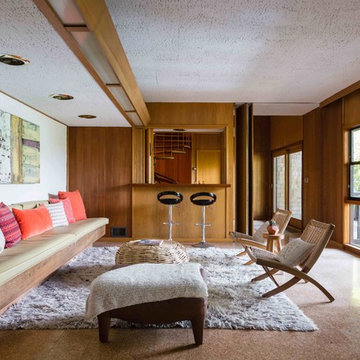
Photos by Peter Lyons
Ispirazione per un grande soggiorno moderno aperto con angolo bar, pavimento in sughero, camino classico e cornice del camino in cemento
Ispirazione per un grande soggiorno moderno aperto con angolo bar, pavimento in sughero, camino classico e cornice del camino in cemento

Designed by Malia Schultheis and built by Tru Form Tiny. This Tiny Home features Blue stained pine for the ceiling, pine wall boards in white, custom barn door, custom steel work throughout, and modern minimalist window trim.
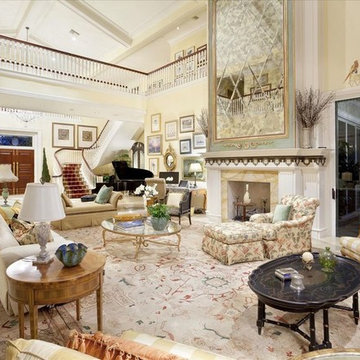
Immagine di un ampio soggiorno vittoriano aperto con sala formale, pareti beige, pavimento in linoleum, camino classico, cornice del camino piastrellata, nessuna TV e pavimento beige
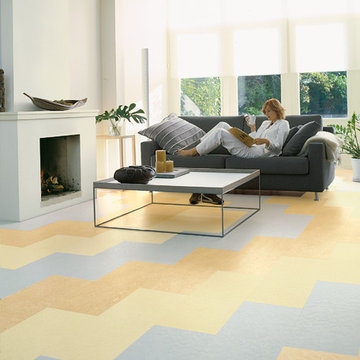
Colors: VirginBlue, Van Gogh, Caribbean
Immagine di un grande soggiorno minimalista aperto con pareti bianche, pavimento in linoleum, camino classico e cornice del camino in intonaco
Immagine di un grande soggiorno minimalista aperto con pareti bianche, pavimento in linoleum, camino classico e cornice del camino in intonaco
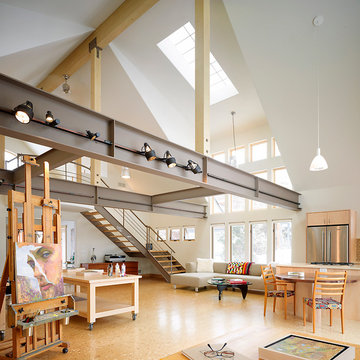
David Patterson by Gerber Berend Design Build, Steamboat Springs, Colorado
Esempio di un grande soggiorno industriale aperto con sala formale, pareti bianche, pavimento in sughero, nessun camino e nessuna TV
Esempio di un grande soggiorno industriale aperto con sala formale, pareti bianche, pavimento in sughero, nessun camino e nessuna TV
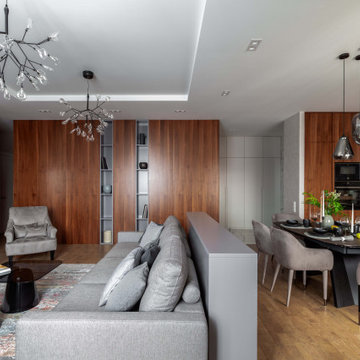
Idee per un grande soggiorno minimal aperto con pareti grigie, pavimento in sughero, TV a parete e tappeto

Dave Fox Design Build Remodelers
This room addition encompasses many uses for these homeowners. From great room, to sunroom, to parlor, and gathering/entertaining space; it’s everything they were missing, and everything they desired. This multi-functional room leads out to an expansive outdoor living space complete with a full working kitchen, fireplace, and large covered dining space. The vaulted ceiling in this room gives a dramatic feel, while the stained pine keeps the room cozy and inviting. The large windows bring the outside in with natural light and expansive views of the manicured landscaping.
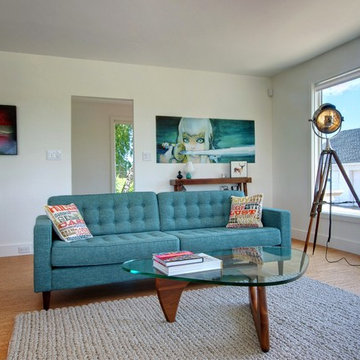
Photo: Andrew Snow © 2013 Houzz
Immagine di un soggiorno contemporaneo con pavimento in sughero e pareti bianche
Immagine di un soggiorno contemporaneo con pavimento in sughero e pareti bianche
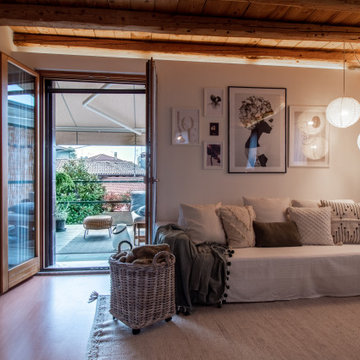
La richiesta della committente è stata quella di rivisitare gli spazi in modo da vivere tutti gli ambienti in modo consono. Il piano superiore era poco sfruttato, il piano terra e soprattutto la zona giorno risultava appesantita da arredi ingombranti. Il terrazzo aveva bisogno di essere risistemato per poter essere vissuto appieno.
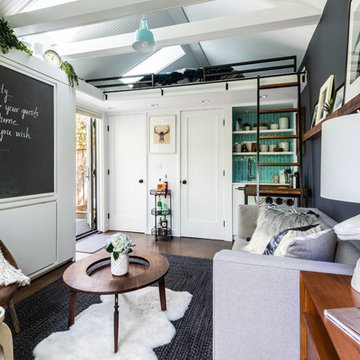
Custom, collapsable coffee table built by Ben Cruzat.
Custom couch designed by Jeff Pelletier, AIA, CPHC, and built by Couch Seattle.
Photos by Andrew Giammarco Photography.
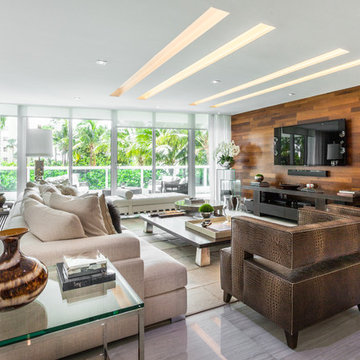
Esempio di un grande soggiorno minimal aperto con pareti bianche, pavimento in linoleum, nessun camino e TV a parete

Everywhere you look in this home, there is a surprise to be had and a detail worth preserving. One of the many iconic interior features of the home is the original copper fireplace that was beautifully restored back to it's shiny glory. The hearth hovers above the cork floor with a strong horizontal gesture that picks up on the deep lines of the brick wall and surround. The combination of this, the original brick, and fireplace shroud that glimmers like a piece of jewelry is undisputably the focal point of this space.
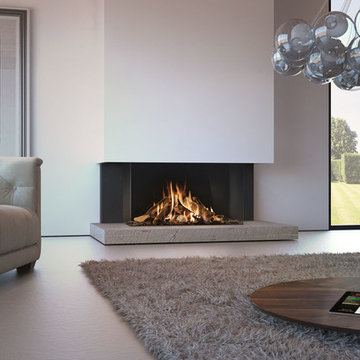
Foto di un grande soggiorno design aperto con sala formale, pareti bianche, pavimento in linoleum, camino classico, cornice del camino in cemento, nessuna TV e pavimento beige

Everywhere you look in this home, there is a surprise to be had and a detail that was worth preserving. One of the more iconic interior features was this original copper fireplace shroud that was beautifully restored back to it's shiny glory. The sofa was custom made to fit "just so" into the drop down space/ bench wall separating the family room from the dining space. Not wanting to distract from the design of the space by hanging TV on the wall - there is a concealed projector and screen that drop down from the ceiling when desired. Flooded with natural light from both directions from the original sliding glass doors - this home glows day and night - by sunlight or firelight.
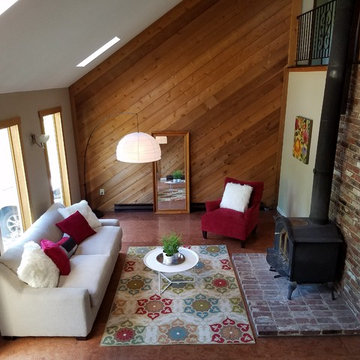
After staging this living room feels fun, comfortable, inviting and colorful. Staging helped this home sell FAST at top dollar!
Immagine di un soggiorno rustico aperto e di medie dimensioni con pavimento in sughero, stufa a legna, cornice del camino in mattoni, sala formale, pareti beige, nessuna TV e pavimento marrone
Immagine di un soggiorno rustico aperto e di medie dimensioni con pavimento in sughero, stufa a legna, cornice del camino in mattoni, sala formale, pareti beige, nessuna TV e pavimento marrone
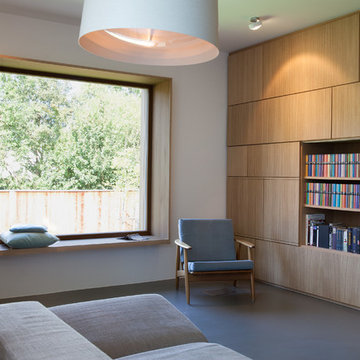
Esempio di un soggiorno di medie dimensioni e chiuso con libreria, pareti bianche e pavimento in linoleum
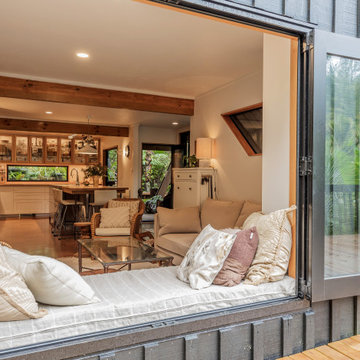
It takes a special kind of client to embrace the eclectic design style. Eclecticism is an approach to design that combines elements from various periods, styles, and sources. It involves the deliberate mixing and matching of different aesthetics to create a unique and visually interesting space. Eclectic design celebrates the diversity of influences and allows for the expression of personal taste and creativity.
The client a window dresser in her former life her own bold ideas right from the start, like the wallpaper for the kitchen splashback.
The kitchen used to be in what is now the sitting area and was moved into the former dining space. Creating a large Kitchen with a large bench style table coming off it combines the spaces and allowed for steel tube elements in combination with stainless and timber benchtops. Combining materials adds depth and visual interest. The playful and unexpected elements like the elephant wallpaper in the kitchen create a lively and engaging environment.
The swapping of the spaces created an open layout with seamless integration to the adjacent living area. The prominent focal point of this kitchen is the island.
All the spaces allowed the client the freedom to experiment and showcase her personal style.
Soggiorni con pavimento in sughero e pavimento in linoleum - Foto e idee per arredare
5