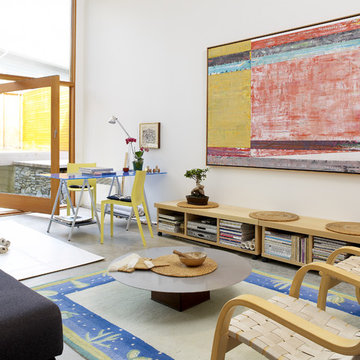Soggiorni con pavimento in marmo e pavimento in cemento - Foto e idee per arredare
Filtra anche per:
Budget
Ordina per:Popolari oggi
101 - 120 di 27.682 foto
1 di 3
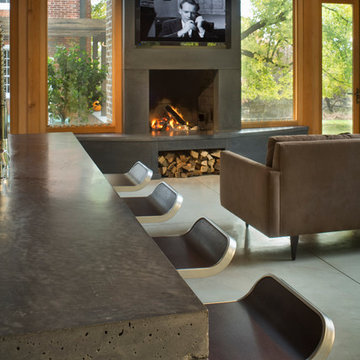
Concrete countertop
Immagine di un soggiorno minimal con cornice del camino in cemento e pavimento in cemento
Immagine di un soggiorno minimal con cornice del camino in cemento e pavimento in cemento

Town & Country Wide Screen Fireplace offers a generous view of the flames while in operation. Measuring 54” wide and featuring remote control operation, this model is suitable for large rooms.
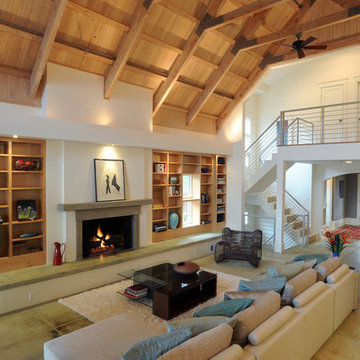
Expansive cathedral-ceilinged great room in this contemporary Cleveland Park home. Photo credit: Michael K. Wilkinson for bossy color
Foto di un ampio soggiorno contemporaneo aperto con cornice del camino in cemento, pavimento in cemento, camino classico, pareti bianche e nessuna TV
Foto di un ampio soggiorno contemporaneo aperto con cornice del camino in cemento, pavimento in cemento, camino classico, pareti bianche e nessuna TV
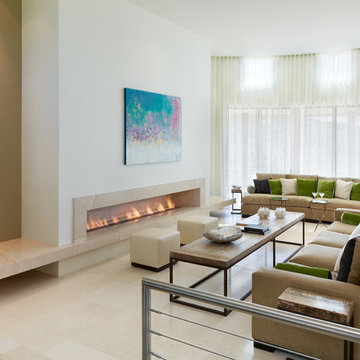
Idee per un soggiorno design aperto con pareti bianche, camino lineare Ribbon, nessuna TV e pavimento in marmo
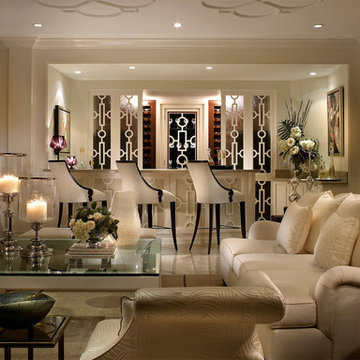
Interior Design + Architectural Photographer Barry Grossman Photography
Foto di un soggiorno chic con angolo bar, pavimento in marmo e tappeto
Foto di un soggiorno chic con angolo bar, pavimento in marmo e tappeto
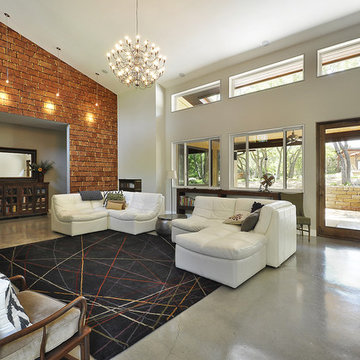
great room. from entry area and looking to the back porch.
Photo credit: Allison Cartwright, TwistArt LLC
Foto di un soggiorno minimalista con pareti beige e pavimento in cemento
Foto di un soggiorno minimalista con pareti beige e pavimento in cemento

Nestled into sloping topography, the design of this home allows privacy from the street while providing unique vistas throughout the house and to the surrounding hill country and downtown skyline. Layering rooms with each other as well as circulation galleries, insures seclusion while allowing stunning downtown views. The owners' goals of creating a home with a contemporary flow and finish while providing a warm setting for daily life was accomplished through mixing warm natural finishes such as stained wood with gray tones in concrete and local limestone. The home's program also hinged around using both passive and active green features. Sustainable elements include geothermal heating/cooling, rainwater harvesting, spray foam insulation, high efficiency glazing, recessing lower spaces into the hillside on the west side, and roof/overhang design to provide passive solar coverage of walls and windows. The resulting design is a sustainably balanced, visually pleasing home which reflects the lifestyle and needs of the clients.
Photography by Andrew Pogue
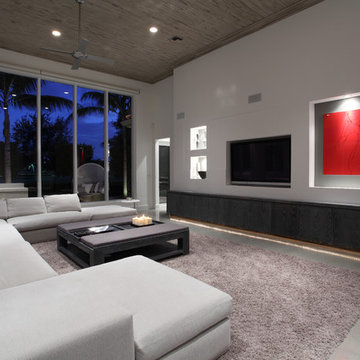
Designed By Jill Jones
Brown's Interior Design
Boca Raton, FL
Esempio di un grande soggiorno minimalista con pareti bianche, pavimento in cemento, nessun camino e parete attrezzata
Esempio di un grande soggiorno minimalista con pareti bianche, pavimento in cemento, nessun camino e parete attrezzata
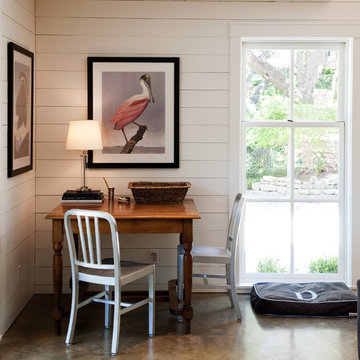
The family room stands where the old carport once stood. We re-used and modified the existing roof structure to create a relief from the otherwise 8'-0" ceilings in this home.
Photo by Casey Woods
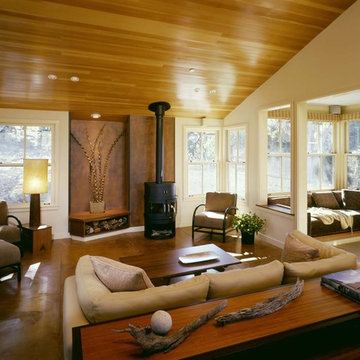
Living room + sitting room.
Cathy Schwabe Architecture.
Photograph by David Wakely
Esempio di un soggiorno design con pavimento in cemento, stufa a legna e tappeto
Esempio di un soggiorno design con pavimento in cemento, stufa a legna e tappeto
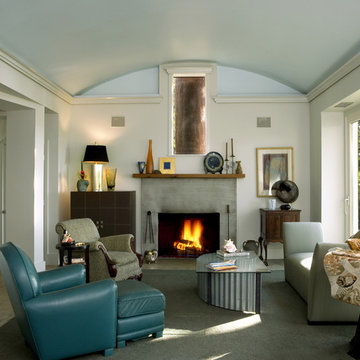
Ispirazione per un soggiorno design aperto e di medie dimensioni con camino classico, pavimento in cemento e cornice del camino in cemento

Foto di un grande soggiorno contemporaneo aperto con pareti bianche, camino lineare Ribbon, cornice del camino in pietra, pavimento grigio e pavimento in cemento

Living area separated by staircase to the kitchen and dining beyond. Staircase with cable wire handrail with joinery and built in storage under stair treads. Hidden door to bathroom under stair.
Image by: Jack Lovel Photography
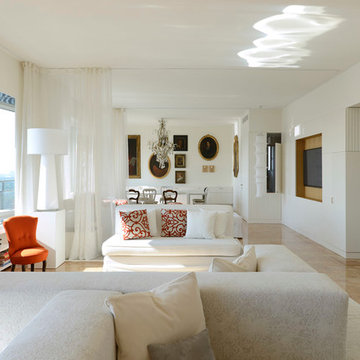
Michele Nastasi
Esempio di un ampio soggiorno bohémian con pareti bianche e pavimento in marmo
Esempio di un ampio soggiorno bohémian con pareti bianche e pavimento in marmo

Parc Fermé is an area at an F1 race track where cars are parked for display for onlookers.
Our project, Parc Fermé was designed and built for our previous client (see Bay Shore) who wanted to build a guest house and house his most recent retired race cars. The roof shape is inspired by his favorite turns at his favorite race track. Race fans may recognize it.
The space features a kitchenette, a full bath, a murphy bed, a trophy case, and the coolest Big Green Egg grill space you have ever seen. It was located on Sarasota Bay.

Immagine di un soggiorno design aperto con pavimento in cemento, cornice del camino piastrellata e travi a vista

Le salon et sa fresque antique qui crée une perspective et ouvre l'horizon et le regard...
Immagine di un soggiorno mediterraneo di medie dimensioni e aperto con libreria, pareti rosa, pavimento in marmo, TV autoportante e pavimento rosa
Immagine di un soggiorno mediterraneo di medie dimensioni e aperto con libreria, pareti rosa, pavimento in marmo, TV autoportante e pavimento rosa

Sunken living room and hanging fireplace of Lean On Me House
Immagine di un soggiorno minimalista di medie dimensioni e aperto con pavimento in cemento e camino sospeso
Immagine di un soggiorno minimalista di medie dimensioni e aperto con pavimento in cemento e camino sospeso

Immagine di un soggiorno moderno con pareti bianche, pavimento in cemento, pavimento grigio e pareti in legno
Soggiorni con pavimento in marmo e pavimento in cemento - Foto e idee per arredare
6
