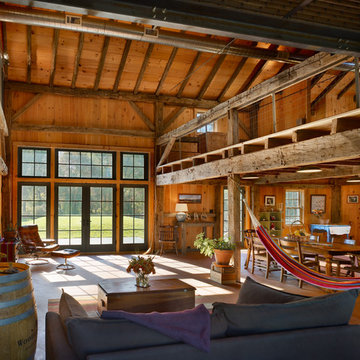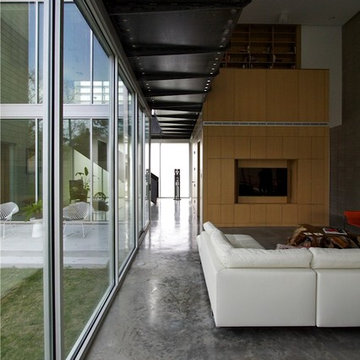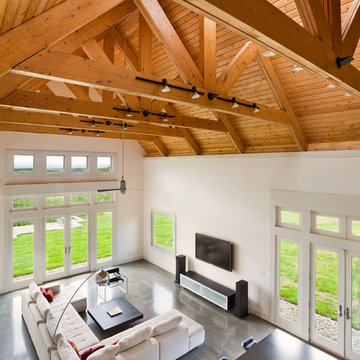Soggiorni con pavimento in marmo e pavimento in cemento - Foto e idee per arredare
Filtra anche per:
Budget
Ordina per:Popolari oggi
161 - 180 di 27.682 foto
1 di 3

This 15 ft high loft and it's window wall allow a lot of light in the space. The concrete walls and floors are original from the building formal life as a warehouse
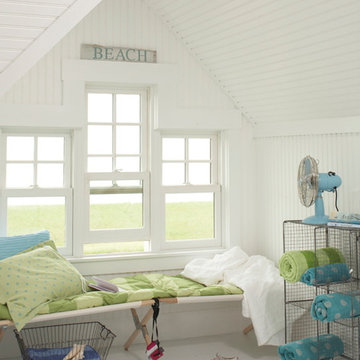
Immagine di un soggiorno costiero di medie dimensioni e aperto con pareti bianche, pavimento in cemento, nessun camino e pavimento bianco
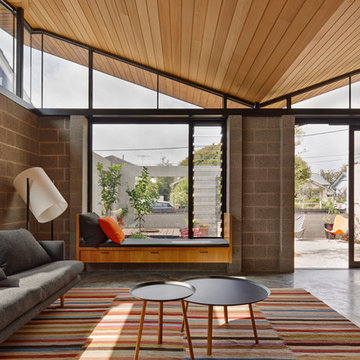
Peter Bennets
Immagine di un soggiorno minimalista aperto con sala formale, pareti grigie e pavimento in cemento
Immagine di un soggiorno minimalista aperto con sala formale, pareti grigie e pavimento in cemento

This award winning home designed by Jasmine McClelland features a light filled open plan kitchen, dining and living space for an active young family.
Sarah Wood Photography

Ispirazione per un soggiorno industriale aperto con pareti gialle, camino classico e pavimento in cemento
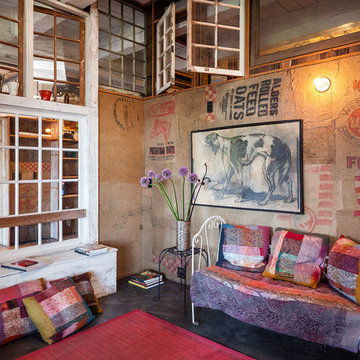
KuDa Photography
Immagine di un soggiorno boho chic con pareti multicolore, pavimento in cemento, nessun camino e nessuna TV
Immagine di un soggiorno boho chic con pareti multicolore, pavimento in cemento, nessun camino e nessuna TV
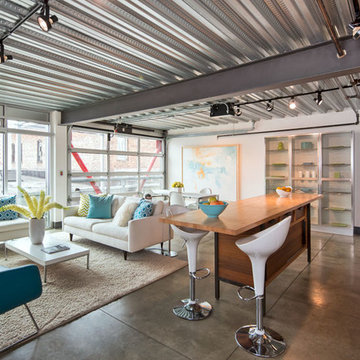
Ispirazione per un soggiorno industriale con pareti bianche, pavimento in cemento, nessun camino e nessuna TV
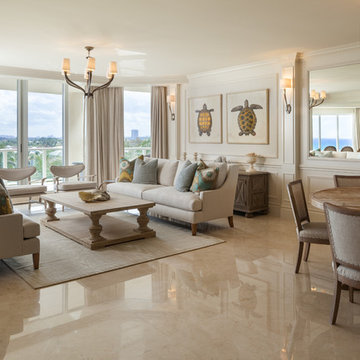
© Sargent Photography
Immagine di un soggiorno costiero aperto con pareti bianche, pavimento in marmo e pavimento beige
Immagine di un soggiorno costiero aperto con pareti bianche, pavimento in marmo e pavimento beige
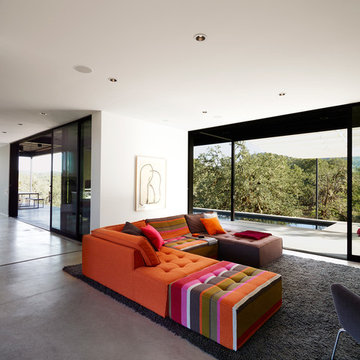
This Marmol Radziner–designed prefab house in Northern California features multi-slide doors from Western Window Systems.
Ispirazione per un soggiorno moderno aperto con pareti bianche, pavimento in cemento e nessuna TV
Ispirazione per un soggiorno moderno aperto con pareti bianche, pavimento in cemento e nessuna TV
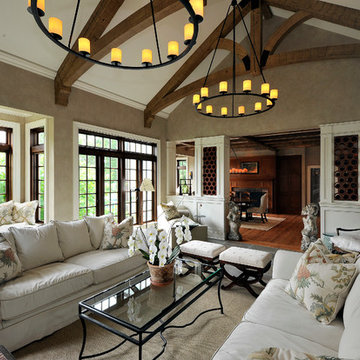
Carol Kurth Architecture, PC , Peter Krupenye Photography
Idee per un grande soggiorno chic aperto con sala formale, pareti beige, pavimento in cemento, nessun camino e nessuna TV
Idee per un grande soggiorno chic aperto con sala formale, pareti beige, pavimento in cemento, nessun camino e nessuna TV
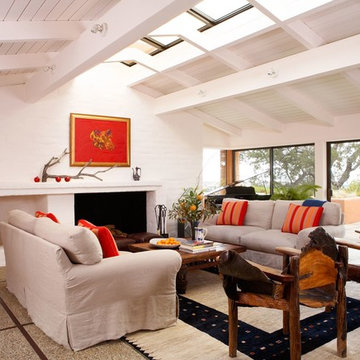
Idee per un soggiorno tradizionale con pareti bianche, pavimento in cemento e camino classico

CAST architecture
Esempio di un piccolo soggiorno design aperto con pareti nere, pavimento in cemento, stufa a legna e nessuna TV
Esempio di un piccolo soggiorno design aperto con pareti nere, pavimento in cemento, stufa a legna e nessuna TV
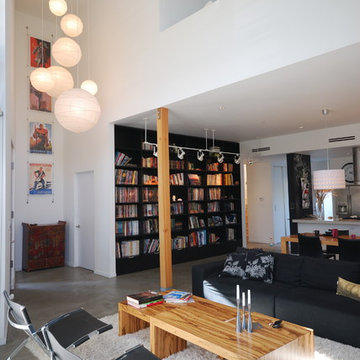
DLFstudio ©
Esempio di un soggiorno moderno aperto con pavimento in cemento, libreria, pareti bianche, camino classico e cornice del camino piastrellata
Esempio di un soggiorno moderno aperto con pavimento in cemento, libreria, pareti bianche, camino classico e cornice del camino piastrellata
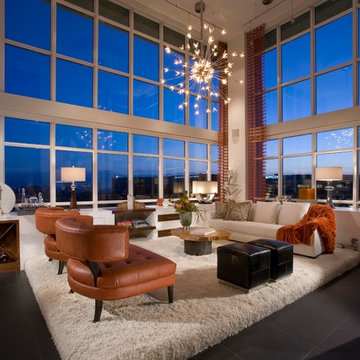
Contemporary penthouse with stunning view. The conversation area of this living room sits on a custom raised platform covered in shag carpet, thusly, the view can be enjoyed from the seated position. Built-ins surrounded by windows wrap the corner area, which includes a bar, reclaimed wood shelves that slide out for display, and sculpture. Automated woven shades can filter light at the touch of a button. Missoni fabrics throughout, including the beautiful open weave drapery panels.
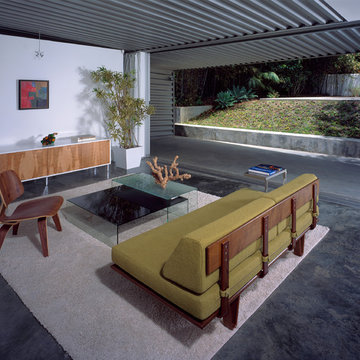
Simplicity is key when Mother Nature is your backdrop. The line and color of the modern sofa echo the exterior hillside while the wood fronted credenza and chair pay homage to the trees just outside the open wall. By Kenneth Brown Design.

The family room stands where the old carport once stood. We re-used and modified the existing roof structure to create a relief from the otherwise 8'-0" ceilings in this home.
Photo by Casey Woods

Paul Dyer Photography
Foto di un soggiorno classico con sala giochi, pareti beige e pavimento in cemento
Foto di un soggiorno classico con sala giochi, pareti beige e pavimento in cemento
Soggiorni con pavimento in marmo e pavimento in cemento - Foto e idee per arredare
9
