Soggiorni con pavimento in marmo e pavimento in cemento - Foto e idee per arredare
Filtra anche per:
Budget
Ordina per:Popolari oggi
21 - 40 di 27.682 foto
1 di 3

Photographer: Spacecrafting
Immagine di un soggiorno industriale aperto con pareti bianche, pavimento in cemento, camino lineare Ribbon, TV a parete e pavimento grigio
Immagine di un soggiorno industriale aperto con pareti bianche, pavimento in cemento, camino lineare Ribbon, TV a parete e pavimento grigio
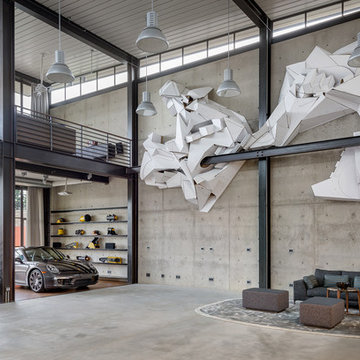
Immagine di un ampio soggiorno industriale con pareti grigie, pavimento in cemento e pavimento grigio

Technical Imagery Studios
Immagine di un ampio soggiorno country chiuso con sala giochi, pareti grigie, pavimento in cemento, nessun camino, cornice del camino in pietra, TV nascosta e pavimento marrone
Immagine di un ampio soggiorno country chiuso con sala giochi, pareti grigie, pavimento in cemento, nessun camino, cornice del camino in pietra, TV nascosta e pavimento marrone
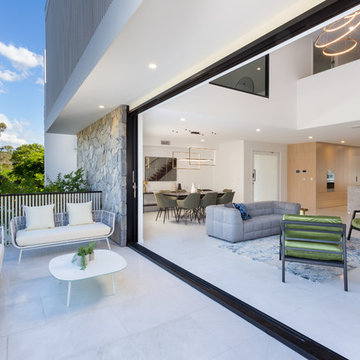
Peter Taylor
Ispirazione per un grande soggiorno contemporaneo aperto con sala formale, pareti bianche, pavimento in marmo, camino classico, cornice del camino in pietra, nessuna TV e pavimento bianco
Ispirazione per un grande soggiorno contemporaneo aperto con sala formale, pareti bianche, pavimento in marmo, camino classico, cornice del camino in pietra, nessuna TV e pavimento bianco

Living room looking towards the North Cascades.
Image by Steve Brousseau
Immagine di un piccolo soggiorno industriale aperto con pareti bianche, pavimento in cemento, stufa a legna, pavimento grigio e cornice del camino in intonaco
Immagine di un piccolo soggiorno industriale aperto con pareti bianche, pavimento in cemento, stufa a legna, pavimento grigio e cornice del camino in intonaco

Taliaferro Photgraphy
Ispirazione per un soggiorno contemporaneo di medie dimensioni e aperto con pareti beige, pavimento in marmo, camino sospeso, cornice del camino in pietra, parete attrezzata e pavimento beige
Ispirazione per un soggiorno contemporaneo di medie dimensioni e aperto con pareti beige, pavimento in marmo, camino sospeso, cornice del camino in pietra, parete attrezzata e pavimento beige

Modern luxury meets warm farmhouse in this Southampton home! Scandinavian inspired furnishings and light fixtures create a clean and tailored look, while the natural materials found in accent walls, casegoods, the staircase, and home decor hone in on a homey feel. An open-concept interior that proves less can be more is how we’d explain this interior. By accentuating the “negative space,” we’ve allowed the carefully chosen furnishings and artwork to steal the show, while the crisp whites and abundance of natural light create a rejuvenated and refreshed interior.
This sprawling 5,000 square foot home includes a salon, ballet room, two media rooms, a conference room, multifunctional study, and, lastly, a guest house (which is a mini version of the main house).
Project Location: Southamptons. Project designed by interior design firm, Betty Wasserman Art & Interiors. From their Chelsea base, they serve clients in Manhattan and throughout New York City, as well as across the tri-state area and in The Hamptons.
For more about Betty Wasserman, click here: https://www.bettywasserman.com/
To learn more about this project, click here: https://www.bettywasserman.com/spaces/southampton-modern-farmhouse/

On a bare dirt lot held for many years, the design conscious client was now given the ultimate palette to bring their dream home to life. This brand new single family residence includes 3 bedrooms, 3 1/2 Baths, kitchen, dining, living, laundry, one car garage, and second floor deck of 352 sq. ft.
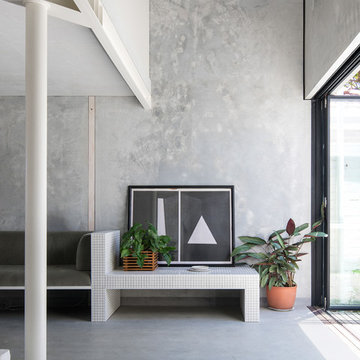
Whispering Smith
Idee per un soggiorno industriale aperto con pareti grigie, pavimento in cemento, nessun camino e pavimento grigio
Idee per un soggiorno industriale aperto con pareti grigie, pavimento in cemento, nessun camino e pavimento grigio
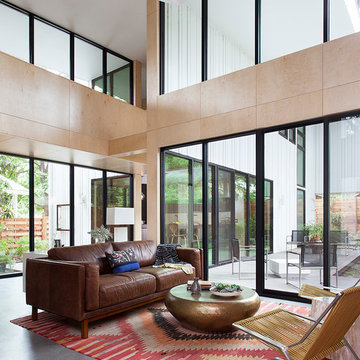
Photo: Ryann Ford Photography
Idee per un soggiorno moderno aperto con sala formale, pavimento in cemento e tappeto
Idee per un soggiorno moderno aperto con sala formale, pavimento in cemento e tappeto

The original ceiling, comprised of exposed wood deck and beams, was revealed after being concealed by a flat ceiling for many years. The beams and decking were bead blasted and refinished (the original finish being damaged by multiple layers of paint); the intact ceiling of another nearby Evans' home was used to confirm the stain color and technique.
Architect: Gene Kniaz, Spiral Architects
General Contractor: Linthicum Custom Builders
Photo: Maureen Ryan Photography

Ispirazione per un piccolo soggiorno tradizionale aperto con pareti grigie, camino classico, sala formale, pavimento in cemento, cornice del camino piastrellata, nessuna TV e pavimento beige

Emma Thompson
Esempio di un soggiorno scandinavo di medie dimensioni e aperto con pareti bianche, pavimento in cemento, stufa a legna, TV autoportante e pavimento grigio
Esempio di un soggiorno scandinavo di medie dimensioni e aperto con pareti bianche, pavimento in cemento, stufa a legna, TV autoportante e pavimento grigio
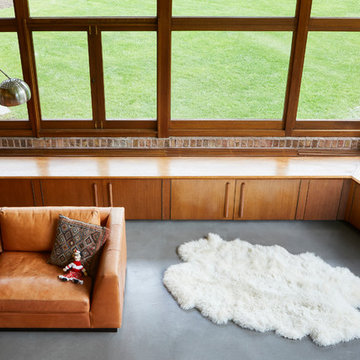
©Brett Bulthuis 2018
Idee per un grande soggiorno moderno stile loft con sala formale, pavimento in cemento, nessuna TV e pavimento grigio
Idee per un grande soggiorno moderno stile loft con sala formale, pavimento in cemento, nessuna TV e pavimento grigio
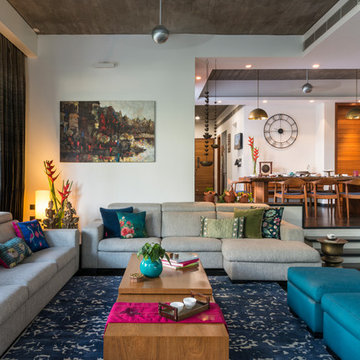
Immagine di un soggiorno etnico aperto e di medie dimensioni con pareti bianche, pavimento nero, pavimento in cemento e tappeto
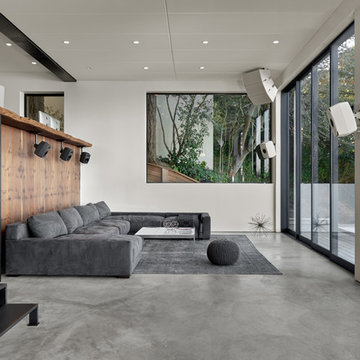
Ispirazione per un grande soggiorno moderno aperto con angolo bar, pareti bianche, pavimento in cemento e pavimento grigio
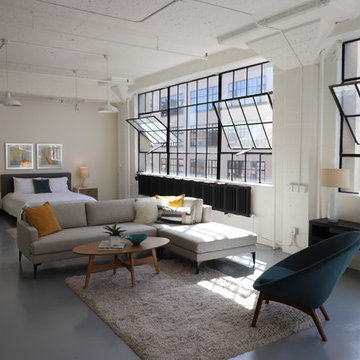
Esempio di un soggiorno industriale aperto con pareti bianche, pavimento in cemento e pavimento grigio

The lower level of this modern farmhouse features a large game room that connects out to the screen porch, pool terrace and fire pit beyond. One end of the space is a large lounge area for watching TV and the other end has a built-in wet bar and accordion windows that open up to the screen porch. The TV is concealed by barn doors with salvaged barn wood on a shiplap wall.
Photography by Todd Crawford
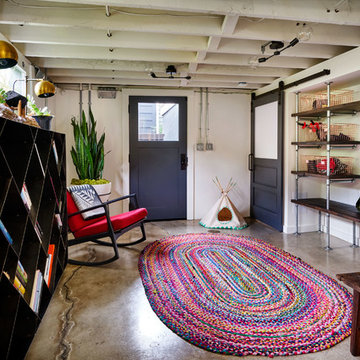
Blackstone Edge Studios
Idee per un soggiorno boho chic chiuso con libreria, pareti bianche, pavimento in cemento e pavimento grigio
Idee per un soggiorno boho chic chiuso con libreria, pareti bianche, pavimento in cemento e pavimento grigio

White painted built-in cabinetry along one wall creates the perfect spot for the 72" flat screen television as well as an assortment visually appealing accessories. Low and center, a two-sided fireplace, shared by both the Family Room and adjoining Pool Table Room.
Robeson Design Interiors, Interior Design & Photo Styling | Ryan Garvin, Photography | Please Note: For information on items seen in these photos, leave a comment. For info about our work: info@robesondesign.com
Soggiorni con pavimento in marmo e pavimento in cemento - Foto e idee per arredare
2