Soggiorni con pavimento in marmo e cornice del camino in pietra - Foto e idee per arredare
Filtra anche per:
Budget
Ordina per:Popolari oggi
121 - 140 di 1.480 foto
1 di 3
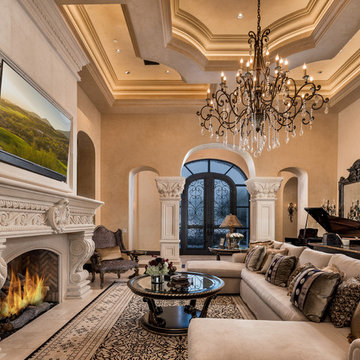
We love the detail of the herringbone brick in the fireplace as well as the high arches and pillars to lead the eye upwards towards the breathtaking coffered ceiling.
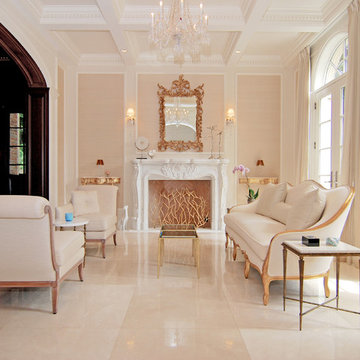
For this commission the client hired us to do the interiors of their new home which was under construction. The style of the house was very traditional however the client wanted the interiors to be transitional, a mixture of contemporary with more classic design. We assisted the client in all of the material, fixture, lighting, cabinetry and built-in selections for the home. The floors throughout the first floor of the home are a creme marble in different patterns to suit the particular room; the dining room has a marble mosaic inlay in the tradition of an oriental rug. The ground and second floors are hardwood flooring with a herringbone pattern in the bedrooms. Each of the seven bedrooms has a custom ensuite bathroom with a unique design. The master bathroom features a white and gray marble custom inlay around the wood paneled tub which rests below a venetian plaster domes and custom glass pendant light. We also selected all of the furnishings, wall coverings, window treatments, and accessories for the home. Custom draperies were fabricated for the sitting room, dining room, guest bedroom, master bedroom, and for the double height great room. The client wanted a neutral color scheme throughout the ground floor; fabrics were selected in creams and beiges in many different patterns and textures. One of the favorite rooms is the sitting room with the sculptural white tete a tete chairs. The master bedroom also maintains a neutral palette of creams and silver including a venetian mirror and a silver leafed folding screen. Additional unique features in the home are the layered capiz shell walls at the rear of the great room open bar, the double height limestone fireplace surround carved in a woven pattern, and the stained glass dome at the top of the vaulted ceilings in the great room.
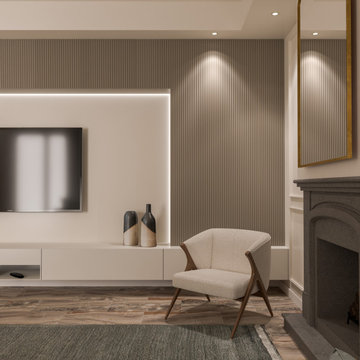
Soggiorno da ristrutturare
Immagine di un grande soggiorno design aperto con pareti bianche, pavimento in marmo, camino classico, cornice del camino in pietra e TV a parete
Immagine di un grande soggiorno design aperto con pareti bianche, pavimento in marmo, camino classico, cornice del camino in pietra e TV a parete
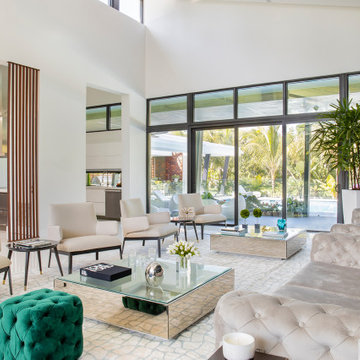
We assisted the client with the selection of all construction finishes and the interior design phase.
Esempio di un grande soggiorno contemporaneo aperto con sala formale, pareti nere, pavimento in marmo, camino classico, cornice del camino in pietra, nessuna TV e pavimento nero
Esempio di un grande soggiorno contemporaneo aperto con sala formale, pareti nere, pavimento in marmo, camino classico, cornice del camino in pietra, nessuna TV e pavimento nero
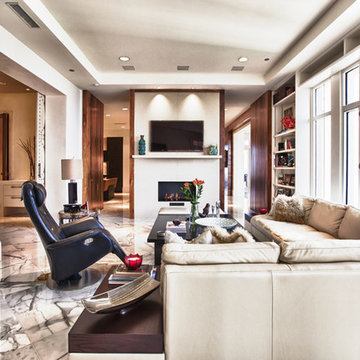
Immagine di un soggiorno contemporaneo di medie dimensioni e aperto con pareti bianche, pavimento in marmo, camino classico, cornice del camino in pietra e TV a parete
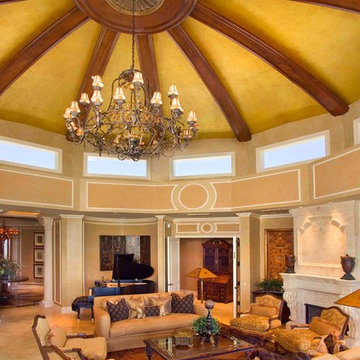
Idee per un soggiorno mediterraneo con sala formale, camino classico, nessuna TV, pareti beige, pavimento in marmo e cornice del camino in pietra
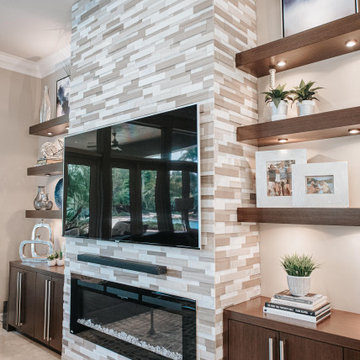
Foto di un grande soggiorno classico aperto con pareti bianche, pavimento in marmo, camino sospeso, cornice del camino in pietra, TV a parete, pavimento beige e soffitto a cassettoni
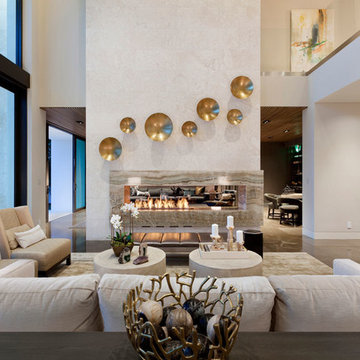
Edward C. Butera
Ispirazione per un grande soggiorno moderno aperto con pareti beige, pavimento in marmo, camino lineare Ribbon, cornice del camino in pietra e nessuna TV
Ispirazione per un grande soggiorno moderno aperto con pareti beige, pavimento in marmo, camino lineare Ribbon, cornice del camino in pietra e nessuna TV
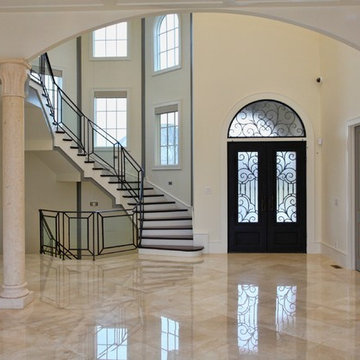
This modern mansion has a grand entrance indeed. To the right is a glorious 3 story stairway with custom iron and glass stair rail. The dining room has dramatic black and gold metallic accents. To the left is a home office, entrance to main level master suite and living area with SW0077 Classic French Gray fireplace wall highlighted with golden glitter hand applied by an artist. Light golden crema marfil stone tile floors, columns and fireplace surround add warmth. The chandelier is surrounded by intricate ceiling details. Just around the corner from the elevator we find the kitchen with large island, eating area and sun room. The SW 7012 Creamy walls and SW 7008 Alabaster trim and ceilings calm the beautiful home.
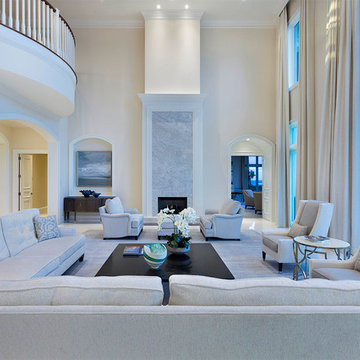
Living Room
Immagine di un soggiorno tradizionale di medie dimensioni e aperto con sala formale, pareti beige, pavimento in marmo, camino classico, cornice del camino in pietra, nessuna TV e pavimento multicolore
Immagine di un soggiorno tradizionale di medie dimensioni e aperto con sala formale, pareti beige, pavimento in marmo, camino classico, cornice del camino in pietra, nessuna TV e pavimento multicolore
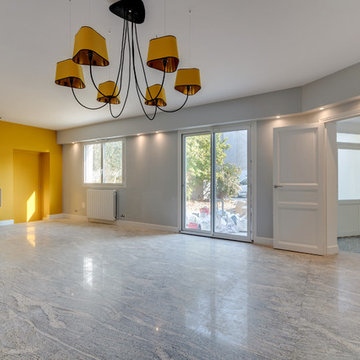
Immagine di un grande soggiorno design chiuso con pareti gialle, pavimento in marmo, stufa a legna, cornice del camino in pietra e pavimento grigio
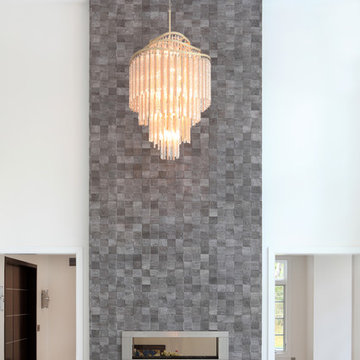
The two story tiled accent wall and double sided fireplace is the main focal point of this expansive space.
Idee per un ampio soggiorno minimalista aperto con sala formale, pareti bianche, pavimento in marmo, camino bifacciale, cornice del camino in pietra e pavimento bianco
Idee per un ampio soggiorno minimalista aperto con sala formale, pareti bianche, pavimento in marmo, camino bifacciale, cornice del camino in pietra e pavimento bianco

Formal living room marble floors with access to the outdoor living space
Esempio di un ampio soggiorno mediterraneo aperto con sala formale, pareti grigie, pavimento in marmo, camino classico, cornice del camino in pietra, TV a parete, pavimento grigio e soffitto a cassettoni
Esempio di un ampio soggiorno mediterraneo aperto con sala formale, pareti grigie, pavimento in marmo, camino classico, cornice del camino in pietra, TV a parete, pavimento grigio e soffitto a cassettoni
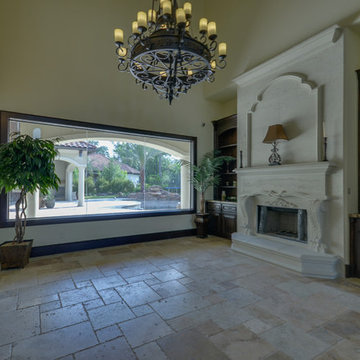
Immagine di un soggiorno mediterraneo di medie dimensioni con sala formale, pareti beige, pavimento in marmo, camino classico, cornice del camino in pietra e pavimento beige
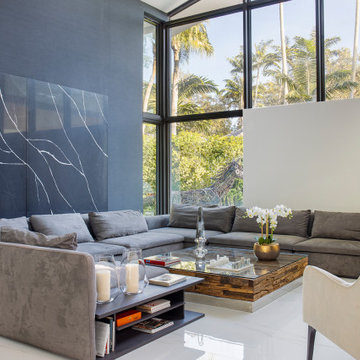
We assisted the client with the selection of all construction finishes and the interior design phase.
Immagine di un grande soggiorno contemporaneo aperto con sala formale, pareti nere, pavimento in marmo, camino classico, cornice del camino in pietra, nessuna TV e pavimento nero
Immagine di un grande soggiorno contemporaneo aperto con sala formale, pareti nere, pavimento in marmo, camino classico, cornice del camino in pietra, nessuna TV e pavimento nero
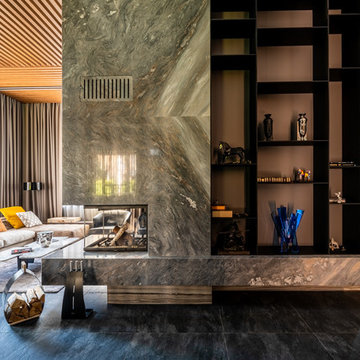
Esempio di un grande soggiorno contemporaneo aperto con pareti bianche, pavimento in marmo, camino bifacciale, cornice del camino in pietra, TV nascosta e pavimento blu
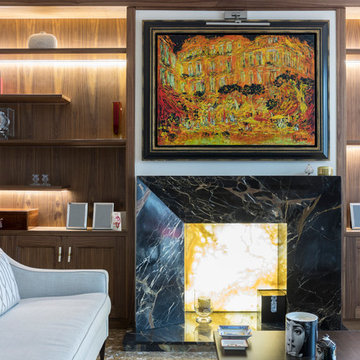
Formal reception room with two sitting areas. Emperador marble fireplace surround and backlit onyx. Bespoke, dark wood cabinetry on both sides.
Photo by Chris Snook

This modern mansion has a grand entrance indeed. To the right is a glorious 3 story stairway with custom iron and glass stair rail. The dining room has dramatic black and gold metallic accents. To the left is a home office, entrance to main level master suite and living area with SW0077 Classic French Gray fireplace wall highlighted with golden glitter hand applied by an artist. Light golden crema marfil stone tile floors, columns and fireplace surround add warmth. The chandelier is surrounded by intricate ceiling details. Just around the corner from the elevator we find the kitchen with large island, eating area and sun room. The SW 7012 Creamy walls and SW 7008 Alabaster trim and ceilings calm the beautiful home.
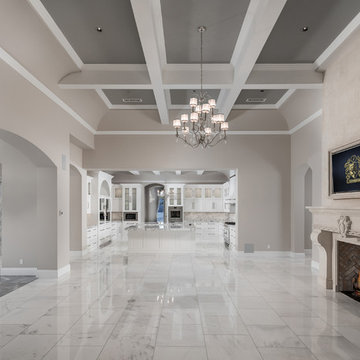
World Renowned Luxury Home Builder Fratantoni Luxury Estates built these beautiful Fireplaces! They build homes for families all over the country in any size and style. They also have in-house Architecture Firm Fratantoni Design and world-class interior designer Firm Fratantoni Interior Designers! Hire one or all three companies to design, build and or remodel your home!
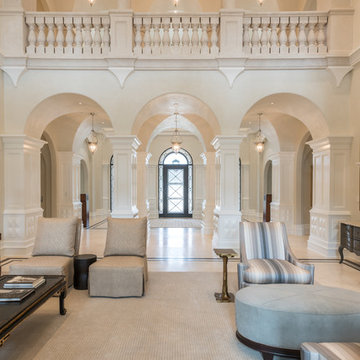
Living Room, looking towards Gallery Hall and Entry, Stacy Brotemarkle, Interior Designer
Ispirazione per un ampio soggiorno tradizionale aperto con sala formale, pavimento in marmo, cornice del camino in pietra e nessuna TV
Ispirazione per un ampio soggiorno tradizionale aperto con sala formale, pavimento in marmo, cornice del camino in pietra e nessuna TV
Soggiorni con pavimento in marmo e cornice del camino in pietra - Foto e idee per arredare
7