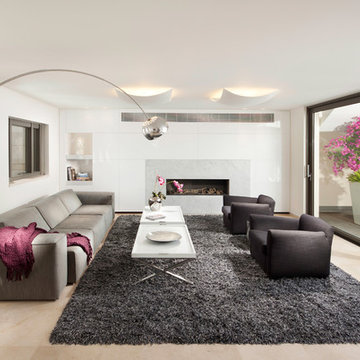Soggiorni con pavimento in marmo e cornice del camino in pietra - Foto e idee per arredare
Filtra anche per:
Budget
Ordina per:Popolari oggi
101 - 120 di 1.480 foto
1 di 3

Taliaferro Photgraphy
Ispirazione per un soggiorno contemporaneo di medie dimensioni e aperto con pareti beige, pavimento in marmo, camino sospeso, cornice del camino in pietra, parete attrezzata e pavimento beige
Ispirazione per un soggiorno contemporaneo di medie dimensioni e aperto con pareti beige, pavimento in marmo, camino sospeso, cornice del camino in pietra, parete attrezzata e pavimento beige
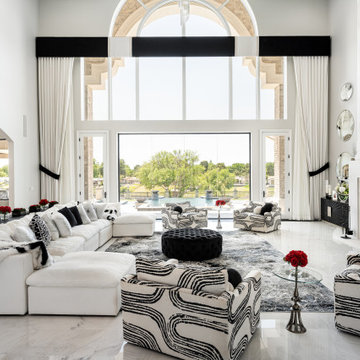
Crafted in a modern style and by the best residential architects in the Southwest, this home boasts vaulted ceilings, sky high arches and smooth, sleek marble throughout. We love the custom inlay on the vaulted ceilings and the herringbone brick pattern in the fireplace!
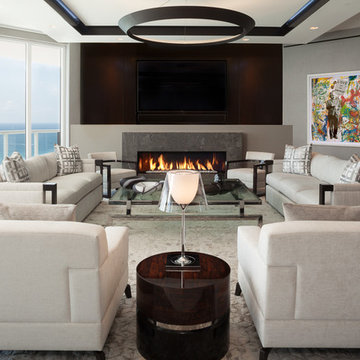
•Photo by Argonaut Architectural•
Esempio di un grande soggiorno design con pareti grigie, pavimento in marmo, cornice del camino in pietra, camino lineare Ribbon e TV a parete
Esempio di un grande soggiorno design con pareti grigie, pavimento in marmo, cornice del camino in pietra, camino lineare Ribbon e TV a parete
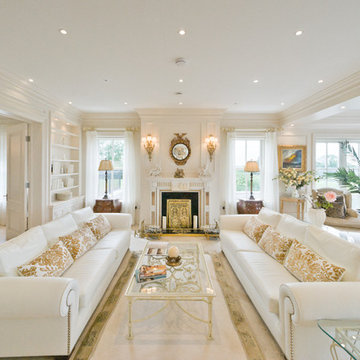
Beautifully Reclaimed Irish Antiques, Fixtures and Fittings make this new build an instant classic.
photo Florian Knorn
Idee per un grande soggiorno tradizionale aperto con sala formale, pavimento in marmo, camino classico, cornice del camino in pietra, nessuna TV e pareti bianche
Idee per un grande soggiorno tradizionale aperto con sala formale, pavimento in marmo, camino classico, cornice del camino in pietra, nessuna TV e pareti bianche
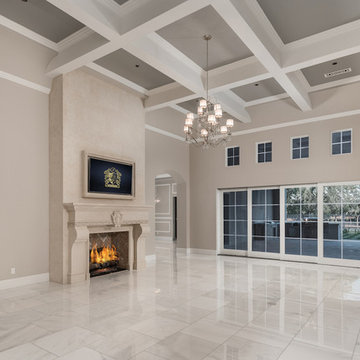
Living room coffered ceiling, double entry doors, and marble flooring.
Foto di un ampio soggiorno mediterraneo aperto con sala formale, pareti grigie, pavimento in marmo, camino classico, cornice del camino in pietra, TV a parete, pavimento grigio e soffitto a cassettoni
Foto di un ampio soggiorno mediterraneo aperto con sala formale, pareti grigie, pavimento in marmo, camino classico, cornice del camino in pietra, TV a parete, pavimento grigio e soffitto a cassettoni
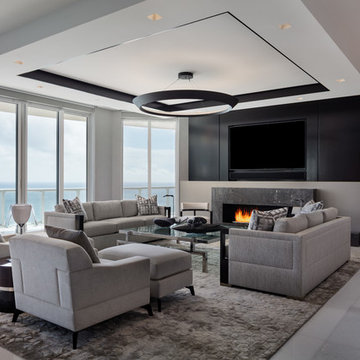
Immagine di un grande soggiorno moderno chiuso con pareti grigie, pavimento in marmo, camino lineare Ribbon, cornice del camino in pietra, parete attrezzata e pavimento grigio
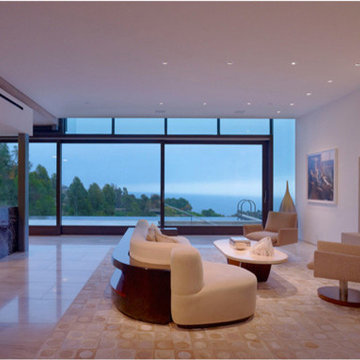
Located above the coast of Malibu, this two-story concrete and glass home is organized into a series of bands that hug the hillside and a central circulation spine. Living spaces are compressed between the retaining walls that hold back the earth and a series of glass facades facing the ocean and Santa Monica Bay. The name of the project stems from the physical and psychological protection provided by wearing reflective sunglasses. On the house the “glasses” allow for panoramic views of the ocean while also reflecting the landscape back onto the exterior face of the building.
PROJECT TEAM: Peter Tolkin, Jeremy Schacht, Maria Iwanicki, Brian Proffitt, Tinka Rogic, Leilani Trujillo
ENGINEERS: Gilsanz Murray Steficek (Structural), Innovative Engineering Group (MEP), RJR Engineering (Geotechnical), Project Engineering Group (Civil)
LANDSCAPE: Mark Tessier Landscape Architecture
INTERIOR DESIGN: Deborah Goldstein Design Inc.
CONSULTANTS: Lighting DesignAlliance (Lighting), Audio Visual Systems Los Angeles (Audio/ Visual), Rothermel & Associates (Rothermel & Associates (Acoustic), GoldbrechtUSA (Curtain Wall)
CONTRACTOR: Winters-Schram Associates
PHOTOGRAPHER: Benny Chan
AWARDS: 2007 American Institute of Architects Merit Award, 2010 Excellence Award, Residential Concrete Building Category Southern California Concrete Producers
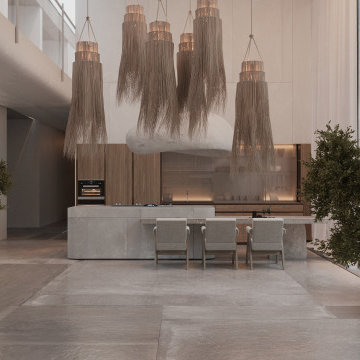
Elegantly bridging contemporary design with nature-inspired elements, this space captivates with its cascading fringe chandeliers and the rustic charm of exposed stone. The open kitchen layout, with its sleek counters and cabinetry, seamlessly integrates into the living area, fostering an ambiance of luxury and tranquility. Verdant potted plants punctuate the scene, adding a touch of organic vibrancy amidst the muted tones.
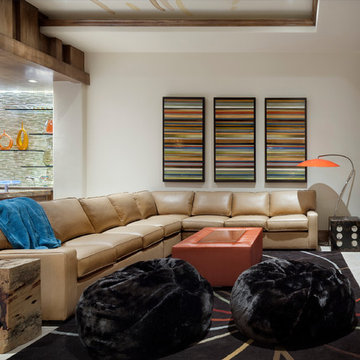
Esempio di un ampio soggiorno tradizionale stile loft con sala giochi, pareti beige, pavimento in marmo, camino bifacciale, cornice del camino in pietra e parete attrezzata

White painted built-in cabinetry along one wall creates the perfect spot for the 72" flat screen television as well as an assortment visually appealing accessories. Low and center, a two-sided fireplace, shared by both the Family Room and adjoining Pool Table Room.
Robeson Design Interiors, Interior Design & Photo Styling | Ryan Garvin, Photography | Please Note: For information on items seen in these photos, leave a comment. For info about our work: info@robesondesign.com
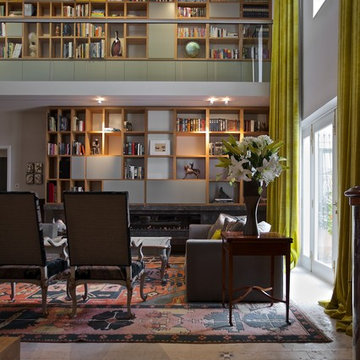
camilleriparismode projects and design team were approached to rethink a previously unused double height room in a wonderful villa. the lower part of the room was planned as a sitting and dining area, the sub level above as a tv den and games room. as the occupants enjoy their time together as a family, as well as their shared love of books, a floor-to-ceiling library was an ideal way of using and linking the large volume. the large library covers one wall of the room spilling into the den area above. it is given a sense of movement by the differing sizes of the verticals and shelves, broken up by randomly placed closed cupboards. the floating marble fireplace at the base of the library unit helps achieve a feeling of lightness despite it being a complex structure, while offering a cosy atmosphere to the family area below. the split-level den is reached via a solid oak staircase, below which is a custom made wine room. the staircase is concealed from the dining area by a high wall, painted in a bold colour on which a collection of paintings is displayed.
photos by: brian grech
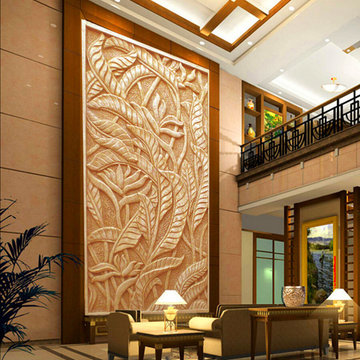
Haisun Carved Sandstone
Idee per un grande soggiorno etnico aperto con sala formale, pareti beige, pavimento in marmo, nessun camino, cornice del camino in pietra e parete attrezzata
Idee per un grande soggiorno etnico aperto con sala formale, pareti beige, pavimento in marmo, nessun camino, cornice del camino in pietra e parete attrezzata
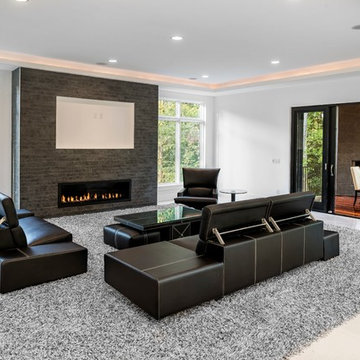
Biel Photography
Immagine di un grande soggiorno minimalista aperto con pareti bianche, pavimento in marmo, camino lineare Ribbon, cornice del camino in pietra, TV a parete e tappeto
Immagine di un grande soggiorno minimalista aperto con pareti bianche, pavimento in marmo, camino lineare Ribbon, cornice del camino in pietra, TV a parete e tappeto
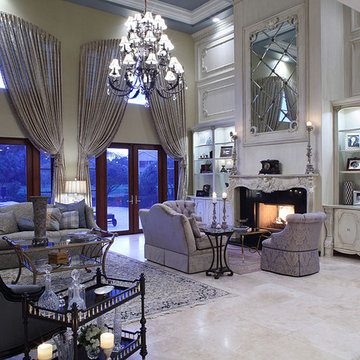
ibi Designs
Esempio di un ampio soggiorno classico aperto con sala formale, pareti beige, pavimento in marmo, camino classico, cornice del camino in pietra, nessuna TV e pavimento beige
Esempio di un ampio soggiorno classico aperto con sala formale, pareti beige, pavimento in marmo, camino classico, cornice del camino in pietra, nessuna TV e pavimento beige
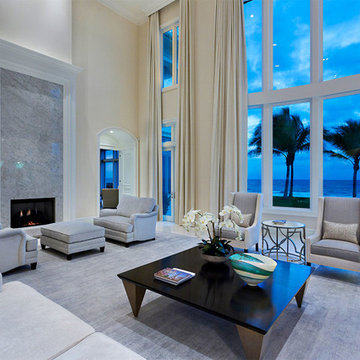
Living Room
Foto di un soggiorno classico di medie dimensioni e aperto con sala formale, pareti beige, pavimento in marmo, camino classico, cornice del camino in pietra, nessuna TV e pavimento multicolore
Foto di un soggiorno classico di medie dimensioni e aperto con sala formale, pareti beige, pavimento in marmo, camino classico, cornice del camino in pietra, nessuna TV e pavimento multicolore
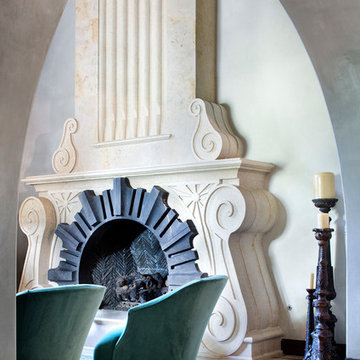
Ispirazione per un grande soggiorno mediterraneo chiuso con sala formale, pareti beige, pavimento in marmo, camino classico, cornice del camino in pietra, nessuna TV e pavimento beige
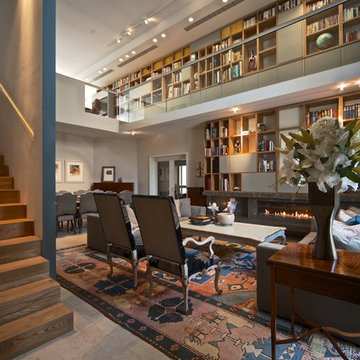
camilleriparismode projects and design team were approached to rethink a previously unused double height room in a wonderful villa. the lower part of the room was planned as a sitting and dining area, the sub level above as a tv den and games room. as the occupants enjoy their time together as a family, as well as their shared love of books, a floor-to-ceiling library was an ideal way of using and linking the large volume. the large library covers one wall of the room spilling into the den area above. it is given a sense of movement by the differing sizes of the verticals and shelves, broken up by randomly placed closed cupboards. the floating marble fireplace at the base of the library unit helps achieve a feeling of lightness despite it being a complex structure, while offering a cosy atmosphere to the family area below. the split-level den is reached via a solid oak staircase, below which is a custom made wine room. the staircase is concealed from the dining area by a high wall, painted in a bold colour on which a collection of paintings is displayed.
photos by: brian grech
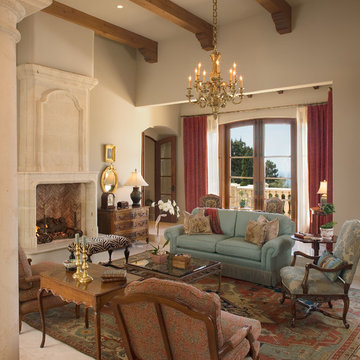
Immagine di un soggiorno mediterraneo aperto con sala formale, pareti bianche, pavimento in marmo, camino classico, cornice del camino in pietra, nessuna TV e pavimento bianco
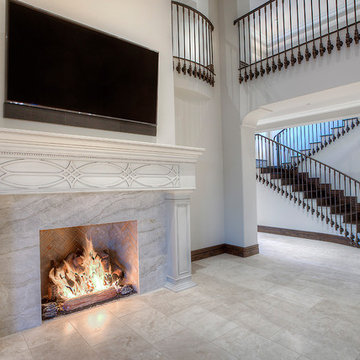
We love this living rooms custom fireplace, mantel, and natural stone flooring.
Idee per un ampio soggiorno mediterraneo aperto con pareti bianche, pavimento in marmo, camino classico, cornice del camino in pietra, nessuna TV, pavimento multicolore, soffitto a cassettoni e pannellatura
Idee per un ampio soggiorno mediterraneo aperto con pareti bianche, pavimento in marmo, camino classico, cornice del camino in pietra, nessuna TV, pavimento multicolore, soffitto a cassettoni e pannellatura
Soggiorni con pavimento in marmo e cornice del camino in pietra - Foto e idee per arredare
6
