Soggiorni con pavimento in marmo e cornice del camino in pietra - Foto e idee per arredare
Filtra anche per:
Budget
Ordina per:Popolari oggi
61 - 80 di 1.480 foto
1 di 3
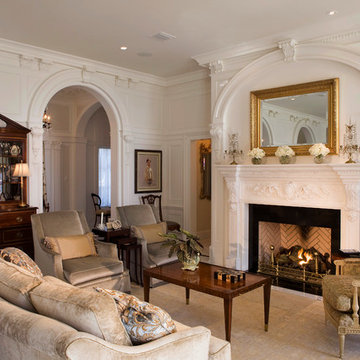
Morales Construction Company is one of Northeast Florida’s most respected general contractors, and has been listed by The Jacksonville Business Journal as being among Jacksonville’s 25 largest contractors, fastest growing companies and the No. 1 Custom Home Builder in the First Coast area.
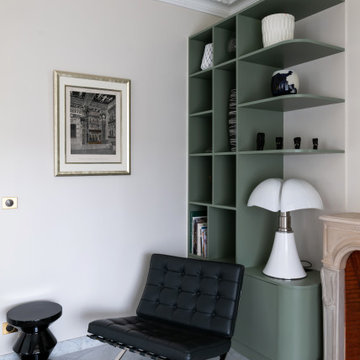
Esempio di un grande soggiorno design aperto con pareti beige, pavimento in marmo, camino classico, cornice del camino in pietra, TV autoportante, pavimento bianco e carta da parati

Immagine di un soggiorno design di medie dimensioni e aperto con sala formale, pareti bianche, camino bifacciale, cornice del camino in pietra, nessuna TV e pavimento in marmo
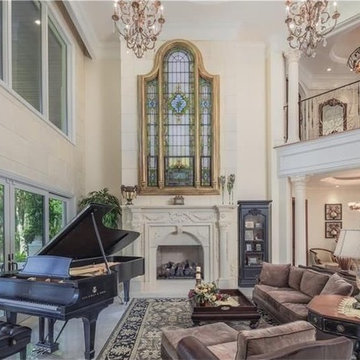
Luxury 2 story living room. 28' ceiling. Custom designed Isokern wood burning fireplace detail with a purchased limestone fireplace surround and an antique stain glass window with back lighting above. White onyx floors. Custom wood panels detail on balconies with custom designer railings. Imported carved stone Corinthian columns. Cast stone panel walls at sliding glass doors to outdoor living and waterfront views. Cast stone wall behind the fireplace. The cast stone was colored to match the real carved stone fireplace. . Fine Art lamps crystal chandeliers. The chandelier on the balcony in the light rimmed dome, was selected to accentuate African art not shown in the photo. Light and airy Florida living. All interior architectural details by Susan Berry, Designer. All ceilings, details, flooring, lighting, materials and finish details by Susan Berry, Interior Designer. Furniture by a staging company. Gary Winter, architect. Photos provided by the homeowner. Central Florida Estate home.
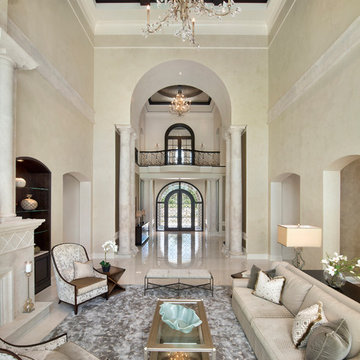
Formal Living Room, directly off of the entry.
Immagine di un ampio soggiorno mediterraneo aperto con sala formale, pareti beige, pavimento in marmo, camino classico e cornice del camino in pietra
Immagine di un ampio soggiorno mediterraneo aperto con sala formale, pareti beige, pavimento in marmo, camino classico e cornice del camino in pietra

OPEN CONCEPT BLACK AND WHITE MONOCHROME LIVING ROOM WITH GOLD BRASS TONES. BLACK AND WHITE LUXURY WITH MARBLE FLOORS.
Foto di un grande soggiorno aperto con sala formale, pareti nere, pavimento in marmo, camino classico, cornice del camino in pietra, nessuna TV, pavimento bianco, soffitto a volta e boiserie
Foto di un grande soggiorno aperto con sala formale, pareti nere, pavimento in marmo, camino classico, cornice del camino in pietra, nessuna TV, pavimento bianco, soffitto a volta e boiserie
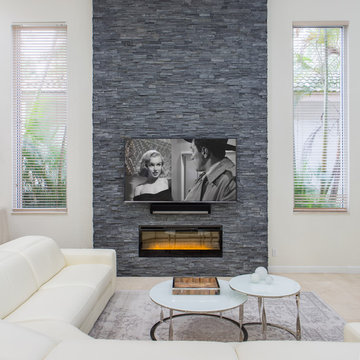
Esempio di un grande soggiorno design aperto con pareti bianche, pavimento in marmo, camino lineare Ribbon, cornice del camino in pietra, TV a parete e pavimento beige
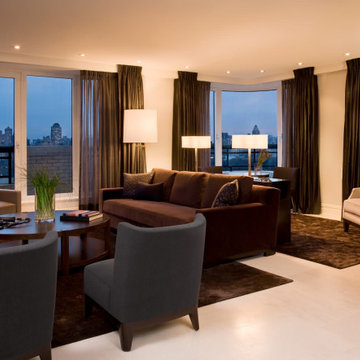
With sweeping views of Central Park and the gorgeous city skyline, this formal living room with multiple seating areas comprised of comfortable, chic furnishings is the perfect luxurious space to relax or entertain in.
---
Our interior design service area is all of New York City including the Upper East Side and Upper West Side, as well as the Hamptons, Scarsdale, Mamaroneck, Rye, Rye City, Edgemont, Harrison, Bronxville, and Greenwich CT.
For more about Darci Hether, click here: https://darcihether.com/
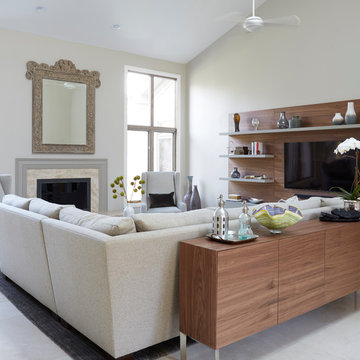
This home, in a beautiful wooded setting, was purchased by a family who wanted a large gathering space for their family to relax and watch the occasional Cubs game. To warm up the tall-ceilinged space we used an abundance of rich woods and cozy upholstered pieces. Photo Michael Alan Kaskel.
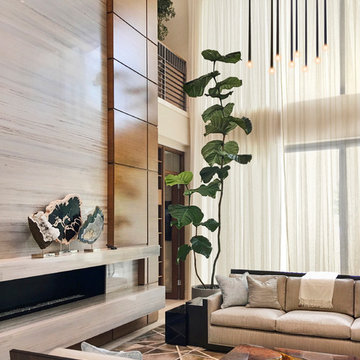
In this two story grand room Equilibrium Interior Design designed wood paneling in dark honey tones framing stone-finished center of fireplace and geometric area rug for added contrast.
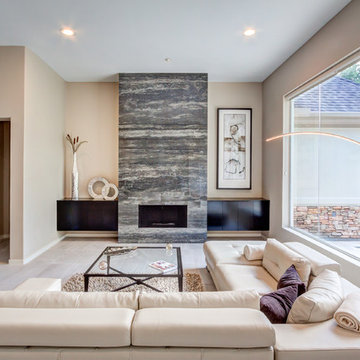
Ispirazione per un grande soggiorno contemporaneo aperto con pareti beige, pavimento in marmo, camino classico, cornice del camino in pietra, pavimento grigio e nessuna TV

Formal Living Room, directly off of the entry.
Idee per un ampio soggiorno tradizionale aperto con sala formale, pareti beige, pavimento in marmo, camino classico e cornice del camino in pietra
Idee per un ampio soggiorno tradizionale aperto con sala formale, pareti beige, pavimento in marmo, camino classico e cornice del camino in pietra
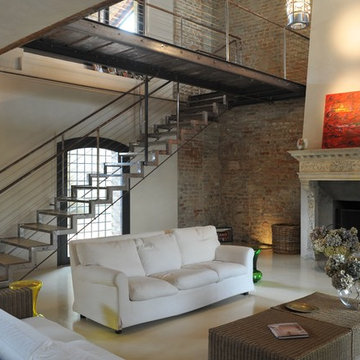
Federico Brunetti
Ispirazione per un grande soggiorno mediterraneo aperto con sala formale, pavimento in marmo, camino classico, cornice del camino in pietra e parete attrezzata
Ispirazione per un grande soggiorno mediterraneo aperto con sala formale, pavimento in marmo, camino classico, cornice del camino in pietra e parete attrezzata
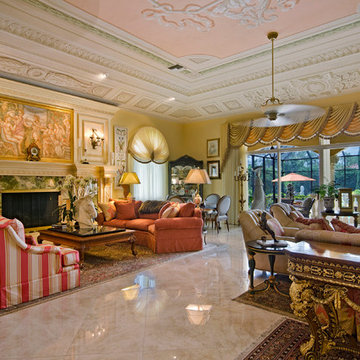
Esempio di un soggiorno mediterraneo aperto con sala formale, pareti gialle, camino classico, nessuna TV, pavimento in marmo e cornice del camino in pietra
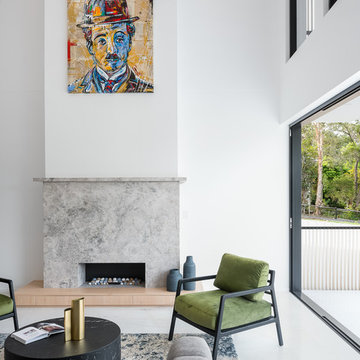
Peter Taylor
Ispirazione per un grande soggiorno design aperto con sala formale, pareti bianche, pavimento in marmo, camino classico, cornice del camino in pietra, nessuna TV e pavimento bianco
Ispirazione per un grande soggiorno design aperto con sala formale, pareti bianche, pavimento in marmo, camino classico, cornice del camino in pietra, nessuna TV e pavimento bianco
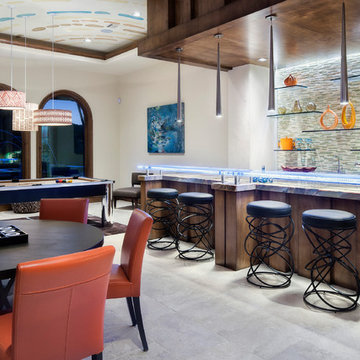
Idee per un ampio soggiorno tradizionale stile loft con sala giochi, pareti beige, pavimento in marmo, camino bifacciale, cornice del camino in pietra e parete attrezzata

Edward C. Butera
Foto di un grande soggiorno minimalista aperto con pareti beige, pavimento in marmo, camino lineare Ribbon, cornice del camino in pietra e nessuna TV
Foto di un grande soggiorno minimalista aperto con pareti beige, pavimento in marmo, camino lineare Ribbon, cornice del camino in pietra e nessuna TV

This modern mansion has a grand entrance indeed. To the right is a glorious 3 story stairway with custom iron and glass stair rail. The dining room has dramatic black and gold metallic accents. To the left is a home office, entrance to main level master suite and living area with SW0077 Classic French Gray fireplace wall highlighted with golden glitter hand applied by an artist. Light golden crema marfil stone tile floors, columns and fireplace surround add warmth. The chandelier is surrounded by intricate ceiling details. Just around the corner from the elevator we find the kitchen with large island, eating area and sun room. The SW 7012 Creamy walls and SW 7008 Alabaster trim and ceilings calm the beautiful home.
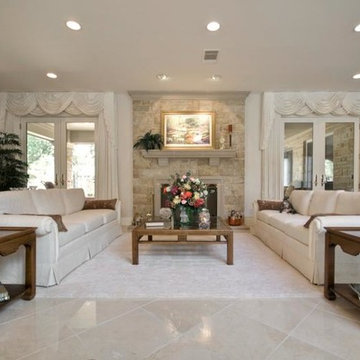
This elegant living room features polished marble floors, Lueders Limstone fireplace and cast stone mantel and maple display cabinets. This room is a beautiful view of the swimming pool and landscaped courtyard.
Builders Ron and Fred Parker lead the building and design along with interior designer, Lila Parker ASID to completely renovate and redesign this beautiful home.
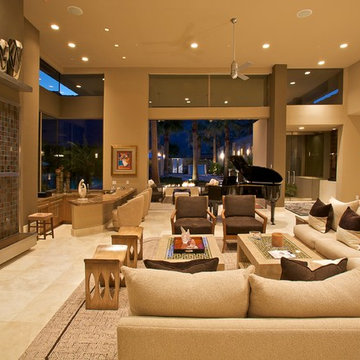
Living room with high clerestory glass, Herculite entry doors, mountain views
Foto di un ampio soggiorno design aperto con angolo bar, pareti beige, pavimento in marmo, camino classico, cornice del camino in pietra e parete attrezzata
Foto di un ampio soggiorno design aperto con angolo bar, pareti beige, pavimento in marmo, camino classico, cornice del camino in pietra e parete attrezzata
Soggiorni con pavimento in marmo e cornice del camino in pietra - Foto e idee per arredare
4