Soggiorni con pavimento in legno verniciato - Foto e idee per arredare
Filtra anche per:
Budget
Ordina per:Popolari oggi
121 - 140 di 890 foto
1 di 3
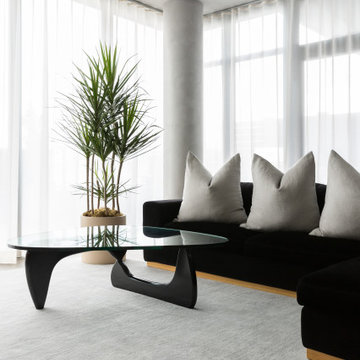
The living space is anchored with a deep velvet black sofa by Rove Concepts sitting on a silver grey-toned Armadillo&co rug. A timeless Noguchi coffee table adds a sense of elegance to the minimal interior.
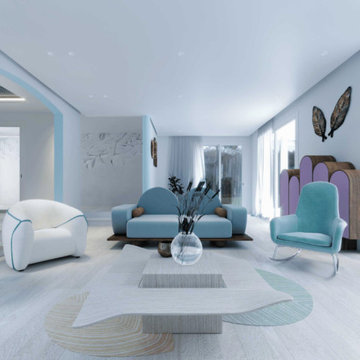
Learn more about this project and many more at
www.branadesigns.com
Idee per un grande soggiorno minimalista aperto con sala formale, pareti multicolore e pavimento in legno verniciato
Idee per un grande soggiorno minimalista aperto con sala formale, pareti multicolore e pavimento in legno verniciato

The Barefoot Bay Cottage is the first-holiday house to be designed and built for boutique accommodation business, Barefoot Escapes (www.barefootescapes.com.au). Working with many of The Designory’s favourite brands, it has been designed with an overriding luxe Australian coastal style synonymous with Sydney based team. The newly renovated three bedroom cottage is a north facing home which has been designed to capture the sun and the cooling summer breeze. Inside, the home is light-filled, open plan and imbues instant calm with a luxe palette of coastal and hinterland tones. The contemporary styling includes layering of earthy, tribal and natural textures throughout providing a sense of cohesiveness and instant tranquillity allowing guests to prioritise rest and rejuvenation.
Images captured by Lauren Hernandez
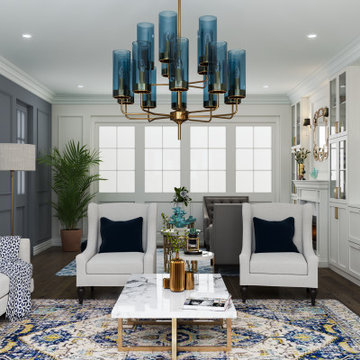
Hamptons family living at its best. This client wanted a beautiful Hamptons style home to emerge from the renovation of a tired brick veneer home for her family. The white/grey/blue palette of Hamptons style was her go to style which was an imperative part of the design brief but the creation of new zones for adult and soon to be teenagers was just as important. Our client didn't know where to start and that's how we helped her. Starting with a design brief, we set about working with her to choose all of the colours, finishes, fixtures and fittings and to also design the joinery/cabinetry to satisfy storage and aesthetic needs. We supplemented this with a full set of construction drawings to compliment the Architectural plans. Nothing was left to chance as we created the home of this family's dreams. Using white walls and dark floors throughout enabled us to create a harmonious palette that flowed from room to room. A truly beautiful home, one of our favourites!
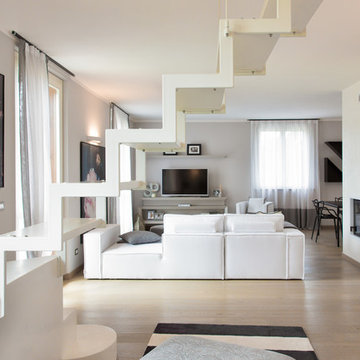
gianluca grassano
Ispirazione per un soggiorno minimal di medie dimensioni e chiuso con pareti grigie, pavimento in legno verniciato, camino bifacciale, cornice del camino in intonaco, TV autoportante e pavimento marrone
Ispirazione per un soggiorno minimal di medie dimensioni e chiuso con pareti grigie, pavimento in legno verniciato, camino bifacciale, cornice del camino in intonaco, TV autoportante e pavimento marrone
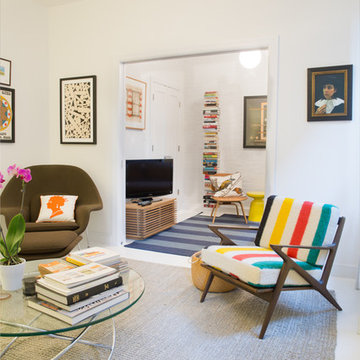
Views of the Renovated Living Room and Den.
Immagine di un piccolo soggiorno moderno aperto con pareti bianche, pavimento in legno verniciato, camino classico e cornice del camino in mattoni
Immagine di un piccolo soggiorno moderno aperto con pareti bianche, pavimento in legno verniciato, camino classico e cornice del camino in mattoni
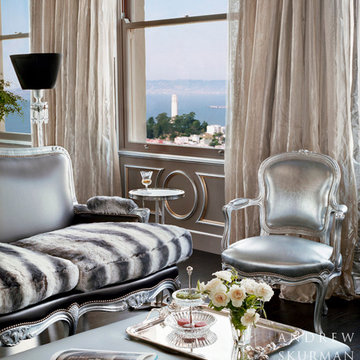
View from the living room. Photographer: Lisa Romerein
Foto di un grande soggiorno design stile loft con sala formale, pavimento in legno verniciato, nessuna TV e pavimento nero
Foto di un grande soggiorno design stile loft con sala formale, pavimento in legno verniciato, nessuna TV e pavimento nero
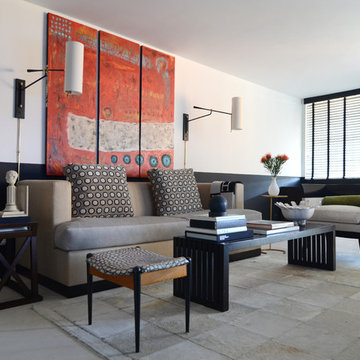
MJLID
Immagine di un piccolo soggiorno minimal stile loft con sala formale, pareti bianche, pavimento in legno verniciato e TV nascosta
Immagine di un piccolo soggiorno minimal stile loft con sala formale, pareti bianche, pavimento in legno verniciato e TV nascosta
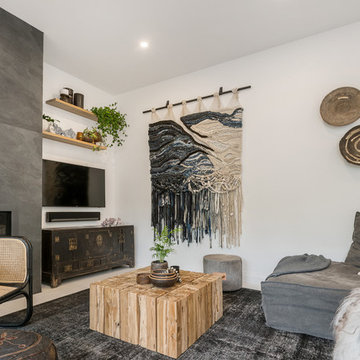
The Barefoot Bay Cottage is the first holiday house to be designed and built for boutique accommodation business, Barefoot Escapes. Working with many of The Designory’s favourite brands, it has been designed with an overriding luxe Australian coastal style synonymous with Sydney based team. The newly renovated three bedroom cottage is a north facing home which has been designed to capture the sun and the cooling summer breeze. Inside, the home is light-filled, open plan and imbues instant calm with a luxe palette of coastal and hinterland tones. The contemporary styling includes layering of earthy, tribal and natural textures throughout providing a sense of cohesiveness and instant tranquillity allowing guests to prioritise rest and rejuvenation.
Images captured by Property Shot
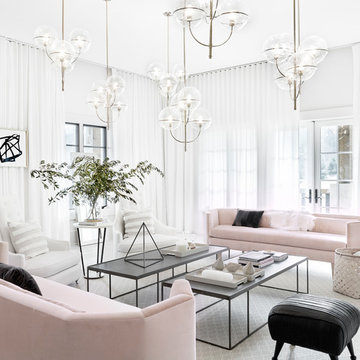
MCGINN PHOTOGRAPHY
Esempio di un grande soggiorno design aperto con pareti bianche, sala formale, pavimento in legno verniciato, nessun camino, nessuna TV e pavimento bianco
Esempio di un grande soggiorno design aperto con pareti bianche, sala formale, pavimento in legno verniciato, nessun camino, nessuna TV e pavimento bianco
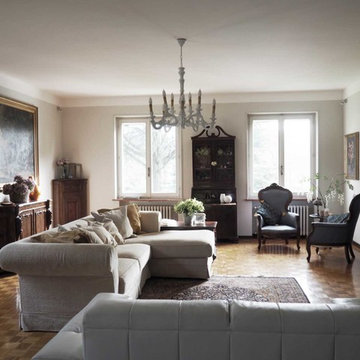
Esempio di un grande soggiorno tradizionale con sala formale, pareti beige, pavimento in legno verniciato, camino classico e cornice del camino in intonaco
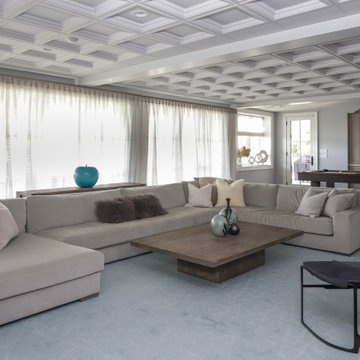
This beautiful lakefront New Jersey home is replete with exquisite design. The sprawling living area flaunts super comfortable seating that can accommodate large family gatherings while the stonework fireplace wall inspired the color palette. The game room is all about practical and functionality, while the master suite displays all things luxe. The fabrics and upholstery are from high-end showrooms like Christian Liaigre, Ralph Pucci, Holly Hunt, and Dennis Miller. Lastly, the gorgeous art around the house has been hand-selected for specific rooms and to suit specific moods.
Project completed by New York interior design firm Betty Wasserman Art & Interiors, which serves New York City, as well as across the tri-state area and in The Hamptons.
For more about Betty Wasserman, click here: https://www.bettywasserman.com/
To learn more about this project, click here:
https://www.bettywasserman.com/spaces/luxury-lakehouse-new-jersey/

Das gemütliche Wohnzimmer zeichnet sich durch das große Sofa aus, dass sowohl zum Fernseher, als auch zum Kamin aus gerichtet ist. Dunkle Wände bilden einen Akzent zu den hellen, eleganten Möbeln.
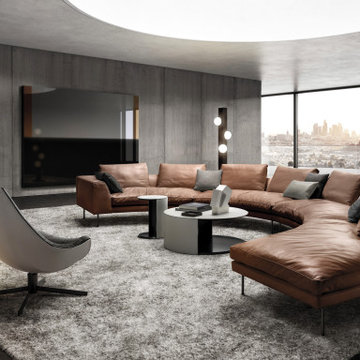
Contemporary Style, Living Room, Curved Tan Leather Sectional, Off-White Swivel Chair, Round Coffee Table and End Table, Floor Lamp, Light-Grey Wool Area Rug, Sky-Light Ceiling Window, Floor to Ceiling Windows.
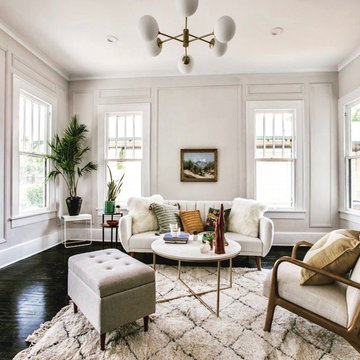
Full cosmetic remodel of historic craftsman that had fallen in disrepair as a rental. Gutted kitchen and replaced with inexpensive cabinets and countertops, opened laundry room and created large bath with vintage tub, added molding, refinished floors
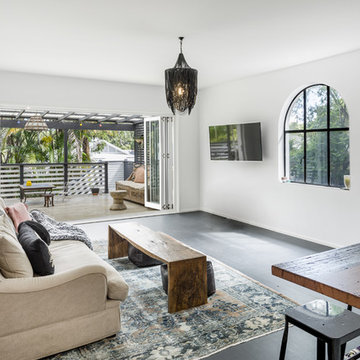
Idee per un soggiorno mediterraneo aperto e di medie dimensioni con pareti bianche, TV a parete, pavimento nero e pavimento in legno verniciato
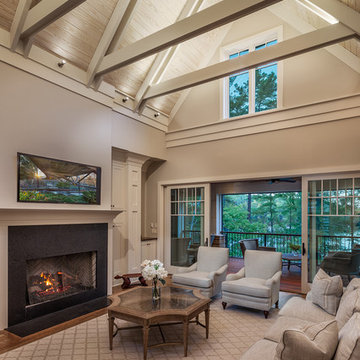
Living Room | Custom home Studio of LS3P ASSOCIATES LTD. | Photo by Inspiro8 Studio.
Ispirazione per un grande soggiorno contemporaneo stile loft con sala formale, pareti beige, pavimento in legno verniciato, camino classico, cornice del camino in intonaco e TV a parete
Ispirazione per un grande soggiorno contemporaneo stile loft con sala formale, pareti beige, pavimento in legno verniciato, camino classico, cornice del camino in intonaco e TV a parete
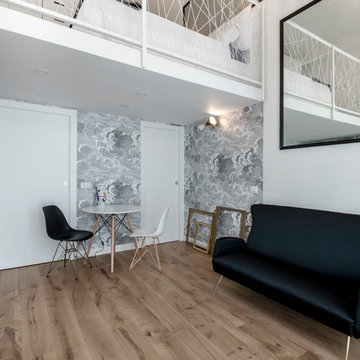
Ispirazione per un piccolo soggiorno contemporaneo stile loft con pareti grigie, pavimento in legno verniciato e pavimento marrone
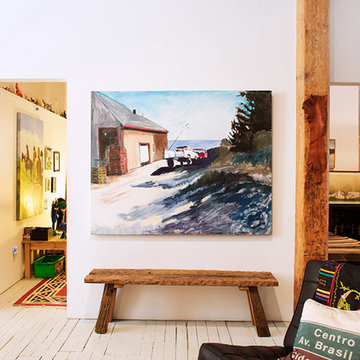
Hai Zhang and Sean Hemmerle
Foto di un soggiorno industriale di medie dimensioni e aperto con sala formale, pareti bianche, pavimento beige, pavimento in legno verniciato, nessun camino e nessuna TV
Foto di un soggiorno industriale di medie dimensioni e aperto con sala formale, pareti bianche, pavimento beige, pavimento in legno verniciato, nessun camino e nessuna TV
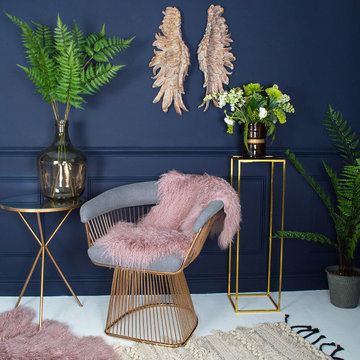
Comfort and style rolled into one with this spoke edge tub chair. The copper coloured spokes contrast beautifully with the sophisticated grey upholstery in the padded back rest and base to create a welcoming seat in any room in the house. Looks stunning styled with these golden carved angel wings, and of course, plenty of faux house plants.
Soggiorni con pavimento in legno verniciato - Foto e idee per arredare
7