Soggiorni con pavimento in legno massello medio - Foto e idee per arredare
Filtra anche per:
Budget
Ordina per:Popolari oggi
61 - 80 di 44.456 foto
1 di 3

An expansive two-story living room in Charlotte with oak floors, a gas fireplace, two-story windows, and a coffered ceiling.
Immagine di un ampio soggiorno classico aperto con pareti beige, pavimento in legno massello medio, camino classico, cornice del camino in mattoni e soffitto a cassettoni
Immagine di un ampio soggiorno classico aperto con pareti beige, pavimento in legno massello medio, camino classico, cornice del camino in mattoni e soffitto a cassettoni

The homeowners wanted to open up their living and kitchen area to create a more open plan. We relocated doors and tore open a wall to make that happen. New cabinetry and floors where installed and the ceiling and fireplace where painted. This home now functions the way it should for this young family!

Immagine di un grande soggiorno chic aperto con pareti bianche, pavimento in legno massello medio, camino classico, cornice del camino in mattoni, TV a parete, pavimento marrone e travi a vista
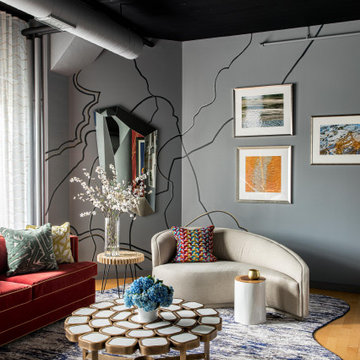
This design scheme blends femininity, sophistication, and the bling of Art Deco with earthy, natural accents. An amoeba-shaped rug breaks the linearity in the living room that’s furnished with a lady bug-red sleeper sofa with gold piping and another curvy sofa. These are juxtaposed with chairs that have a modern Danish flavor, and the side tables add an earthy touch. The dining area can be used as a work station as well and features an elliptical-shaped table with gold velvet upholstered chairs and bubble chandeliers. A velvet, aubergine headboard graces the bed in the master bedroom that’s painted in a subtle shade of silver. Abstract murals and vibrant photography complete the look. Photography by: Sean Litchfield
---
Project designed by Boston interior design studio Dane Austin Design. They serve Boston, Cambridge, Hingham, Cohasset, Newton, Weston, Lexington, Concord, Dover, Andover, Gloucester, as well as surrounding areas.
For more about Dane Austin Design, click here: https://daneaustindesign.com/
To learn more about this project, click here:
https://daneaustindesign.com/leather-district-loft

The great room plan features walls of glass to enjoy the mountain views beyond from the living, dining or kitchen spaces. The cabinetry is a combination of white paint and stained oak, while natural fir beams add warmth at the ceiling. Hubbardton forge pendant lights a warm glow over the custom furnishings.
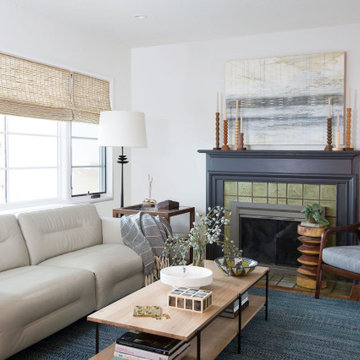
Ispirazione per un grande soggiorno classico chiuso con pareti bianche, pavimento in legno massello medio, camino classico, cornice del camino piastrellata e pavimento marrone
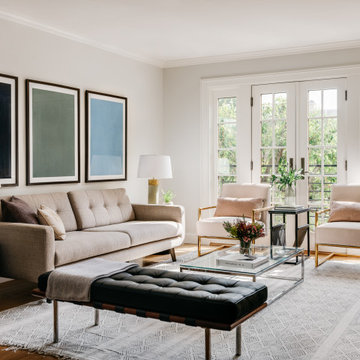
This compact yet functional living room is brought to life with large glazed doors and windows. Traditional mouldings including new door trim, crown moulding and base help to ground the space in traditional elements.
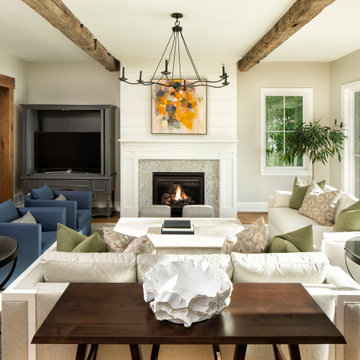
Foto di un soggiorno country di medie dimensioni e chiuso con pareti beige, pavimento in legno massello medio, camino classico, cornice del camino piastrellata, TV nascosta e pavimento marrone

Jack Pine Lodge - Nisswa, MN - Dan J. Heid Planning & Design LLC - Designer of Unique Homes & Creative Structures
Foto di un soggiorno rustico di medie dimensioni e aperto con pareti beige, pavimento in legno massello medio, camino classico, cornice del camino in pietra, TV autoportante e pavimento marrone
Foto di un soggiorno rustico di medie dimensioni e aperto con pareti beige, pavimento in legno massello medio, camino classico, cornice del camino in pietra, TV autoportante e pavimento marrone
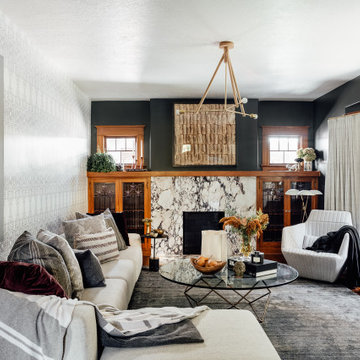
One of the first decisions that we made was to swap the fireplace surround with Violetta marble, wanting a stone with lots of movement and in a color that compliments the warm tone of the home’s wood details. Because the client loves patterns, we paired a small scale pattern in the living room with a larger scale in the entry. We chose a dark color for the remaining walls to ground these layered patterns and allow our modern and mid-century furniture pieces to pop. Because the ceilings aren’t super high, we chose a feature ceiling light to compensate.

Open concept living room in an 1890's historical home. A linear gas fireplace surrounded by comfortable, yet elegant lounge seating makes for a cozy space to read or have a cocktail. The original space consisted of 3 small rooms and is now one continuous space.

This elegant Great Room celing is a T&G material that was custom stained, with wood beams to match. The custom made fireplace is surrounded by Full Bed Limestone. The hardwood Floors are imported from Europe
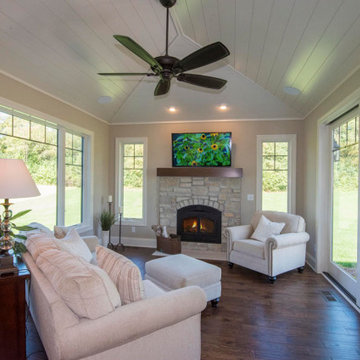
Hearth room
Immagine di un soggiorno classico di medie dimensioni e chiuso con pareti beige, pavimento in legno massello medio, camino classico, cornice del camino in pietra, TV a parete e pavimento marrone
Immagine di un soggiorno classico di medie dimensioni e chiuso con pareti beige, pavimento in legno massello medio, camino classico, cornice del camino in pietra, TV a parete e pavimento marrone
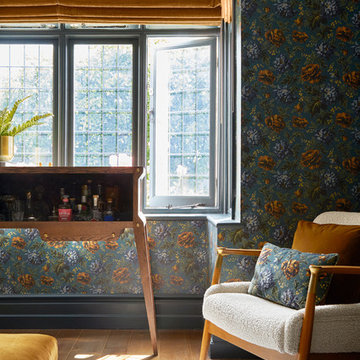
Photo Credits: Anna Stathaki
Immagine di un soggiorno minimalista di medie dimensioni e chiuso con angolo bar, pareti blu, pavimento in legno massello medio, camino classico, cornice del camino in pietra, TV a parete e pavimento marrone
Immagine di un soggiorno minimalista di medie dimensioni e chiuso con angolo bar, pareti blu, pavimento in legno massello medio, camino classico, cornice del camino in pietra, TV a parete e pavimento marrone

A cohesive and color forward great room is at once comfortable and exciting Symmetry is achieved by facing sofas and bookshelves to keep the room calm. MIdcentury and art deco live together quite comfortably in this room with a midcentury Sarineen round table and French chairs covered in a mid century Jonathan Adler fabric. Art deco mirrored coffee table and blue and emerald green serve to bring in the art deco side.
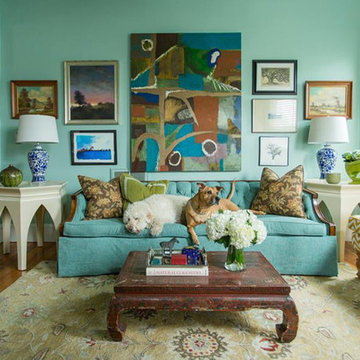
What kind of art works on a big wall? There is power in numbers - a group of landscape artworks featuring tress hung salon style packs a graphic punch and brings nature to the mix.
Photograph © Eric Roth Photography.
Project designed by Boston interior design studio Dane Austin Design. They serve Boston, Cambridge, Hingham, Cohasset, Newton, Weston, Lexington, Concord, Dover, Andover, Gloucester, as well as surrounding areas.
For more about Dane Austin Design, click here: https://daneaustindesign.com/
To learn more about this project, click here:
https://daneaustindesign.com/roseclair-residence
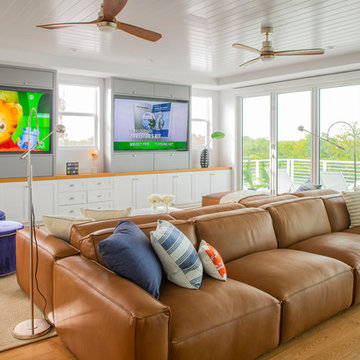
The client was referred to us by the builder to build a vacation home where the family mobile home used to be. Together, we visited Key Largo and once there we understood that the most important thing was to incorporate nature and the sea inside the house. A meeting with the architect took place after and we made a few suggestions that it was taking into consideration as to change the fixed balcony doors by accordion doors or better known as NANA Walls, this detail would bring the ocean inside from the very first moment you walk into the house as if you were traveling in a cruise.
A client's request from the very first day was to have two televisions in the main room, at first I did hesitate about it but then I understood perfectly the purpose and we were fascinated with the final results, it is really impressive!!! and he does not miss any football games, while their children can choose their favorite programs or games. An easy solution to modern times for families to share various interest and time together.
Our purpose from the very first day was to design a more sophisticate style Florida Keys home with a happy vibe for the entire family to enjoy vacationing at a place that had so many good memories for our client and the future generation.
Architecture Photographer : Mattia Bettinelli

Exclusive DAGR Design Media Wall design open concept with clean lines, horizontal fireplace, wood and stone add texture while lighting creates ambiance.
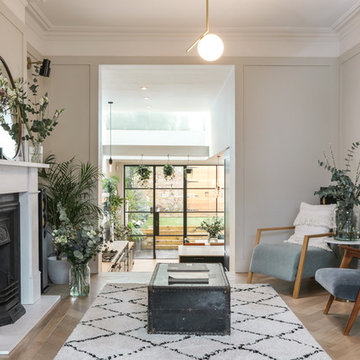
Alex Maguire Photography -
Our brief was to expand this period property into a modern 3 bedroom family home. In doing so we managed to create some interesting architectural openings which introduced plenty of daylight and a very open view from front to back.

Living room off the kitchen
reclaimed wood floors, plaster walls, custom furnshings and window treatments - stone facing on fireplace, metal cabinetry flanking fireplace and wrap around sectional sofa
Soggiorni con pavimento in legno massello medio - Foto e idee per arredare
4