Soggiorni con pavimento in legno massello medio - Foto e idee per arredare
Filtra anche per:
Budget
Ordina per:Popolari oggi
41 - 60 di 44.456 foto
1 di 3

créer un dialogue entre intériorité et habitat.
« Mon parti pris a été de prendre en compte l’existant et de le magnifier, raconte Florence. Je mets toujours un point d’honneur à m’inscrire dans l’histoire du lieu en travaillant avec des matériaux authentiques, quelles que soient la nature et la taille du projet. » Aujourd’hui, l’ancien petit salon et sa cuisine attenante ont été réunis en une seule pièce, privilégiant ainsi la convivialité et l’esthétisme.
Florence a conceptualisé la cuisine avec deux plans de travail dont un îlot XXL qui dissimule de grands tiroirs de rangement, ainsi qu’une table de cuisson. Attenant à la cuisine, un escalier..Voici une pièce à vivre en deux parties. La cuisine (Record è Cucine),
réalisée en Fenix (panneau en stratifié) et bois brut, se distingue de la salle à manger par un jeu de couleurs en clair-obscur, inspiré par la végétation environnante. La décoration éclectique associe d’anciennes lampes à pétrole provenant d’un
paquebot indien à des créations actuelles. Plan de travail en granit du Zimbabwe et en acier brossé sur l’îlot central. Peinture « Inchyra Blue » (vert foncé) et « Cinder Rose » (rose clair), Farrow & Ball. Robinetterie, Hansgrohe. Serviettes de table, Society Limonta. Rideau, Élitis. Torchons, Harmony. Plateau et pichet, Maison Sarah Lavoine.

[Our Clients]
We were so excited to help these new homeowners re-envision their split-level diamond in the rough. There was so much potential in those walls, and we couldn’t wait to delve in and start transforming spaces. Our primary goal was to re-imagine the main level of the home and create an open flow between the space. So, we started by converting the existing single car garage into their living room (complete with a new fireplace) and opening up the kitchen to the rest of the level.
[Kitchen]
The original kitchen had been on the small side and cut-off from the rest of the home, but after we removed the coat closet, this kitchen opened up beautifully. Our plan was to create an open and light filled kitchen with a design that translated well to the other spaces in this home, and a layout that offered plenty of space for multiple cooks. We utilized clean white cabinets around the perimeter of the kitchen and popped the island with a spunky shade of blue. To add a real element of fun, we jazzed it up with the colorful escher tile at the backsplash and brought in accents of brass in the hardware and light fixtures to tie it all together. Through out this home we brought in warm wood accents and the kitchen was no exception, with its custom floating shelves and graceful waterfall butcher block counter at the island.
[Dining Room]
The dining room had once been the home’s living room, but we had other plans in mind. With its dramatic vaulted ceiling and new custom steel railing, this room was just screaming for a dramatic light fixture and a large table to welcome one-and-all.
[Living Room]
We converted the original garage into a lovely little living room with a cozy fireplace. There is plenty of new storage in this space (that ties in with the kitchen finishes), but the real gem is the reading nook with two of the most comfortable armchairs you’ve ever sat in.
[Master Suite]
This home didn’t originally have a master suite, so we decided to convert one of the bedrooms and create a charming suite that you’d never want to leave. The master bathroom aesthetic quickly became all about the textures. With a sultry black hex on the floor and a dimensional geometric tile on the walls we set the stage for a calm space. The warm walnut vanity and touches of brass cozy up the space and relate with the feel of the rest of the home. We continued the warm wood touches into the master bedroom, but went for a rich accent wall that elevated the sophistication level and sets this space apart.
[Hall Bathroom]
The floor tile in this bathroom still makes our hearts skip a beat. We designed the rest of the space to be a clean and bright white, and really let the lovely blue of the floor tile pop. The walnut vanity cabinet (complete with hairpin legs) adds a lovely level of warmth to this bathroom, and the black and brass accents add the sophisticated touch we were looking for.
[Office]
We loved the original built-ins in this space, and knew they needed to always be a part of this house, but these 60-year-old beauties definitely needed a little help. We cleaned up the cabinets and brass hardware, switched out the formica counter for a new quartz top, and painted wall a cheery accent color to liven it up a bit. And voila! We have an office that is the envy of the neighborhood.
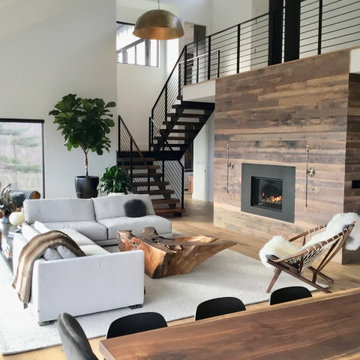
Esempio di un grande soggiorno contemporaneo aperto con pavimento in legno massello medio, camino sospeso, cornice del camino in metallo, nessuna TV e pavimento marrone

Esempio di un soggiorno country di medie dimensioni e aperto con pareti bianche, camino classico, cornice del camino in pietra, pavimento in legno massello medio, pavimento marrone, soffitto in perlinato, soffitto a volta e pareti in perlinato

The photo shows the family room, bathed in light. The vaulted ceiling features exposed wood beams, shiplap panelling, and LED lighting built-in to the beams to cast light upwards toward the ceiling. RGH Construction, Allie Wood Design,In House Photography.

This elegant Great Room celing is a T&G material that was custom stained, with wood beams to match. The custom made fireplace is surrounded by Full Bed Limestone. The hardwood Floors are imported from Europe

Esempio di un soggiorno country di medie dimensioni e stile loft con pareti grigie, camino classico, TV a parete, pavimento in legno massello medio, cornice del camino in mattoni e pavimento marrone
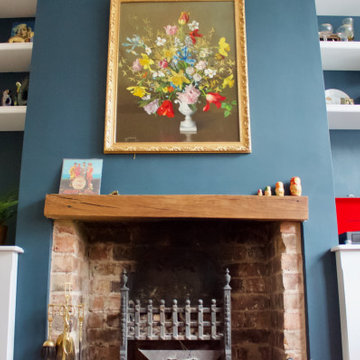
Esempio di un soggiorno vittoriano di medie dimensioni e chiuso con pareti blu, pavimento in legno massello medio, camino classico, cornice del camino in mattoni e pavimento marrone
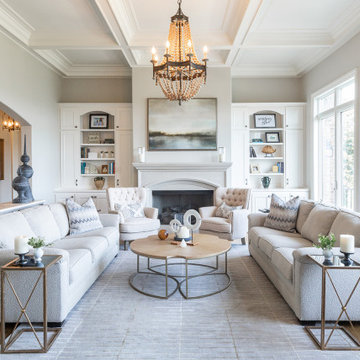
Completely comfortable, urban modern living room. Perfect symmetry gives the space balance and makes it easy to relax.
Foto di un grande soggiorno classico con pareti grigie, pavimento in legno massello medio, camino classico, cornice del camino in pietra e nessuna TV
Foto di un grande soggiorno classico con pareti grigie, pavimento in legno massello medio, camino classico, cornice del camino in pietra e nessuna TV
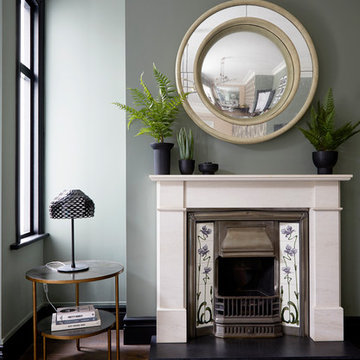
Photo Credits: Anna Stathaki
Foto di un soggiorno moderno di medie dimensioni e aperto con pareti verdi, pavimento in legno massello medio, camino classico, cornice del camino in pietra, TV a parete e pavimento marrone
Foto di un soggiorno moderno di medie dimensioni e aperto con pareti verdi, pavimento in legno massello medio, camino classico, cornice del camino in pietra, TV a parete e pavimento marrone

Siesta Key Low Country great room and kitchen featuring custom cabinetry, exposed wood beams, vaulted ceilings, and patio area.
This is a very well detailed custom home on a smaller scale, measuring only 3,000 sf under a/c. Every element of the home was designed by some of Sarasota's top architects, landscape architects and interior designers. One of the highlighted features are the true cypress timber beams that span the great room. These are not faux box beams but true timbers. Another awesome design feature is the outdoor living room boasting 20' pitched ceilings and a 37' tall chimney made of true boulders stacked over the course of 1 month.
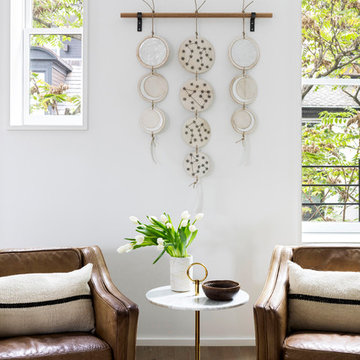
Photo by Costas Picadas
Art by M.Quan
Esempio di un grande soggiorno moderno stile loft con pareti grigie, pavimento in legno massello medio, nessun camino e TV a parete
Esempio di un grande soggiorno moderno stile loft con pareti grigie, pavimento in legno massello medio, nessun camino e TV a parete
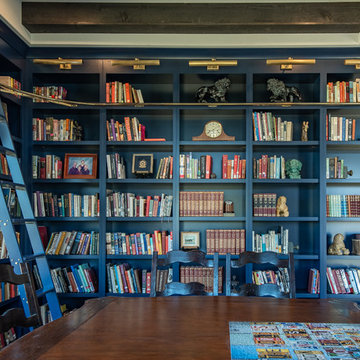
Immagine di un soggiorno minimal di medie dimensioni e chiuso con libreria, pareti blu, pavimento in legno massello medio, nessun camino, nessuna TV e pavimento marrone
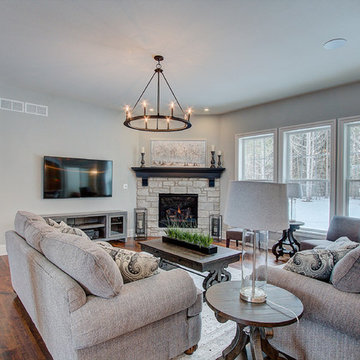
Immagine di un soggiorno classico di medie dimensioni e aperto con pareti grigie, pavimento in legno massello medio, camino ad angolo, cornice del camino in pietra, TV a parete e pavimento marrone
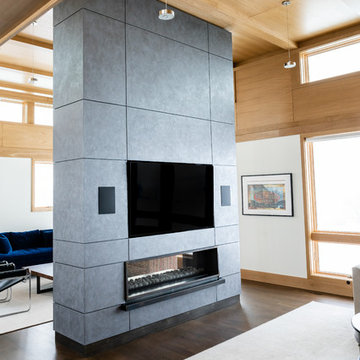
Foto di un grande soggiorno design aperto con camino bifacciale, cornice del camino in cemento, parete attrezzata, pareti beige, pavimento in legno massello medio e pavimento marrone

Patrick Barta Photography
Foto di un soggiorno classico di medie dimensioni e aperto con pareti bianche, camino classico, cornice del camino in pietra, TV a parete, pavimento in legno massello medio e pavimento marrone
Foto di un soggiorno classico di medie dimensioni e aperto con pareti bianche, camino classico, cornice del camino in pietra, TV a parete, pavimento in legno massello medio e pavimento marrone

In the heart of the home, the great room sits under luxurious 20’ ceilings with rough hewn cladded cedar crossbeams that bring the outdoors in. A catwalk overlooks the space, which includes a beautiful floor-to-ceiling stone fireplace, wood beam ceilings, elegant twin chandeliers, and golf course views.
For more photos of this project visit our website: https://wendyobrienid.com.
Photography by Valve Interactive: https://valveinteractive.com/
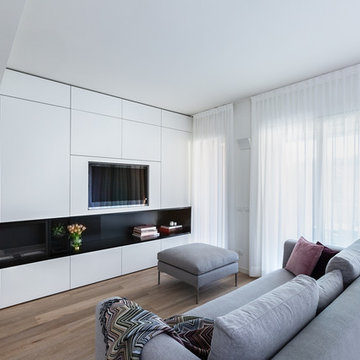
Fabrizio Russo Fotografo
Esempio di un soggiorno minimalista di medie dimensioni con pareti bianche, parete attrezzata, pavimento in legno massello medio, camino lineare Ribbon e pavimento marrone
Esempio di un soggiorno minimalista di medie dimensioni con pareti bianche, parete attrezzata, pavimento in legno massello medio, camino lineare Ribbon e pavimento marrone
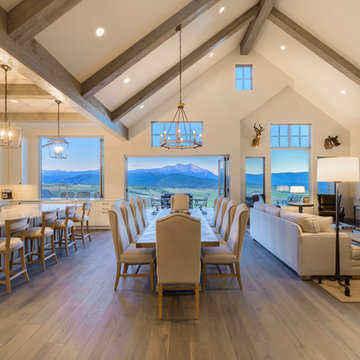
The great room serves as a hub for this home, with the guest bedrooms to the West, and the master bedroom to the East of the space. With tall ceilings, the space is comfortable, yet grand, with endless views to enjoy.

A rustic and cozy living room highlighted by a large stone fireplace built from stones found on the property. Reclaimed rustic barn timbers create ceiling coffers and the fireplace mantle.
Soggiorni con pavimento in legno massello medio - Foto e idee per arredare
3