Soggiorni con pavimento in gres porcellanato e soffitto a volta - Foto e idee per arredare
Filtra anche per:
Budget
Ordina per:Popolari oggi
101 - 120 di 411 foto
1 di 3
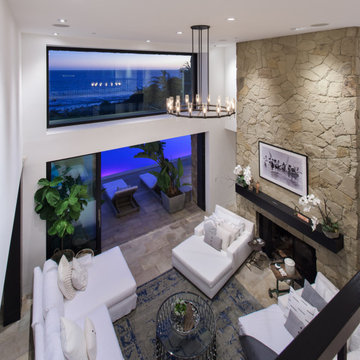
PCH Modern Mediterranean Home by Burdge Architects
Malibu, CA
Esempio di un grande soggiorno design aperto con pareti bianche, pavimento in gres porcellanato, camino classico, cornice del camino in pietra, nessuna TV, pavimento beige e soffitto a volta
Esempio di un grande soggiorno design aperto con pareti bianche, pavimento in gres porcellanato, camino classico, cornice del camino in pietra, nessuna TV, pavimento beige e soffitto a volta
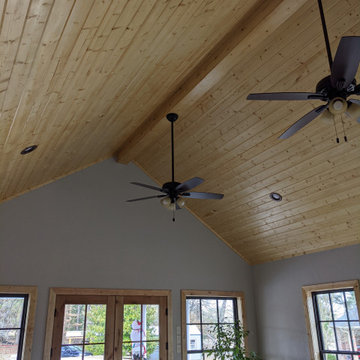
Rec room
Foto di un soggiorno tradizionale di medie dimensioni con sala giochi, pareti grigie, pavimento in gres porcellanato, pavimento marrone, soffitto a volta e boiserie
Foto di un soggiorno tradizionale di medie dimensioni con sala giochi, pareti grigie, pavimento in gres porcellanato, pavimento marrone, soffitto a volta e boiserie
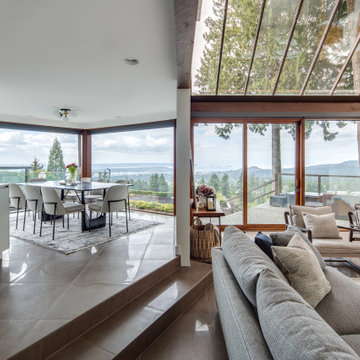
Esempio di un grande soggiorno minimal aperto con angolo bar, pareti bianche, pavimento in gres porcellanato, soffitto a volta e con abbinamento di divani diversi
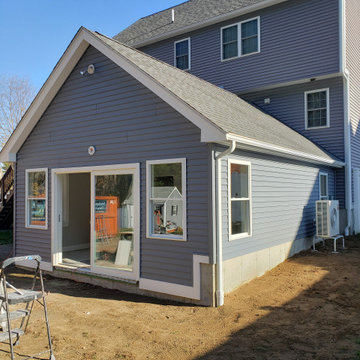
We designed and built this family room addition off the back of the house. Designed for entertaining with a custom made two tier bar, and a black stone accent wall with a niche for a fireplace and tv above.
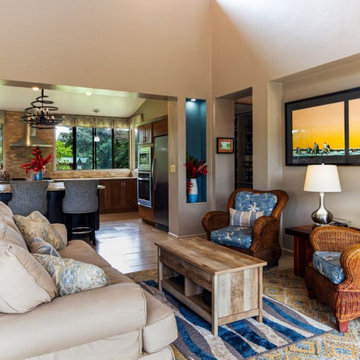
Foto di un grande soggiorno stile marinaro aperto con pareti beige, pavimento in gres porcellanato, nessun camino, nessuna TV, pavimento beige e soffitto a volta
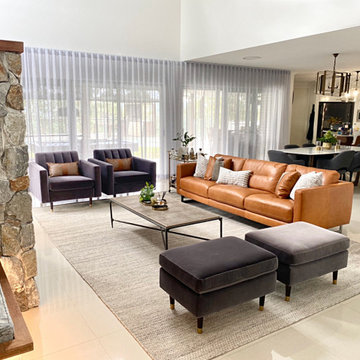
Open-plan living/ dining room, with stone clad fireplace.
Foto di un grande soggiorno rustico aperto con pareti grigie, pavimento in gres porcellanato, camino classico, cornice del camino in pietra ricostruita, pavimento beige e soffitto a volta
Foto di un grande soggiorno rustico aperto con pareti grigie, pavimento in gres porcellanato, camino classico, cornice del camino in pietra ricostruita, pavimento beige e soffitto a volta
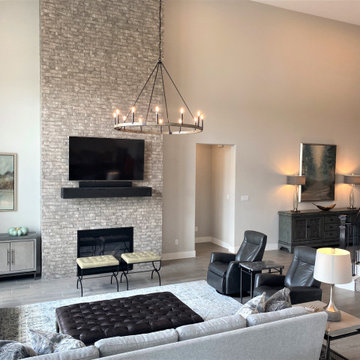
Ispirazione per un grande soggiorno tradizionale aperto con pavimento in gres porcellanato, camino classico, cornice del camino in mattoni, TV a parete, soffitto a volta e pareti in mattoni
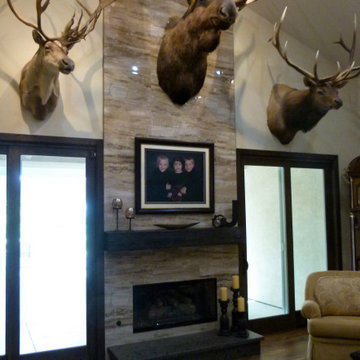
I tried to update this room by giving it rustic-chic vibe. Mixing polished marble-look tiles on the fireplace with a custom-stained, rustic railroad tie for the mantle, and a matt-black granite hearth.
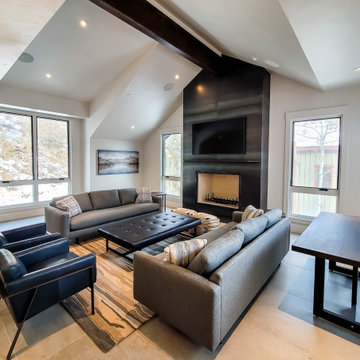
Ispirazione per un soggiorno contemporaneo aperto con pareti bianche, pavimento in gres porcellanato, camino classico, cornice del camino in metallo, TV a parete, pavimento grigio e soffitto a volta
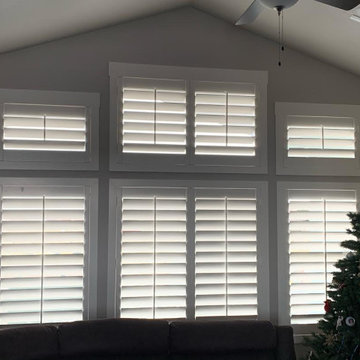
Ispirazione per un soggiorno minimalista di medie dimensioni e aperto con pareti grigie, pavimento in gres porcellanato e soffitto a volta
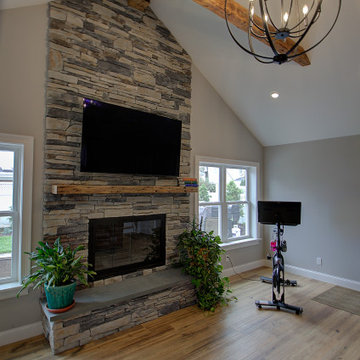
This family expanded their living space with a new family room extension with a large bathroom and a laundry room. The new roomy family room has reclaimed beams on the ceiling, porcelain wood look flooring and a wood burning fireplace with a stone facade going straight up the cathedral ceiling. The fireplace hearth is raised with the TV mounted over the reclaimed wood mantle. The new bathroom is larger than the existing was with light and airy porcelain tile that looks like marble without the maintenance hassle. The unique stall shower and platform tub combination is separated from the rest of the bathroom by a clear glass shower door and partition. The trough drain located near the tub platform keep the water from flowing past the curbless entry. Complimenting the light and airy feel of the new bathroom is a white vanity with a light gray quartz top and light gray paint on the walls. To complete this new addition to the home we added a laundry room complete with plenty of additional storage and stackable washer and dryer.
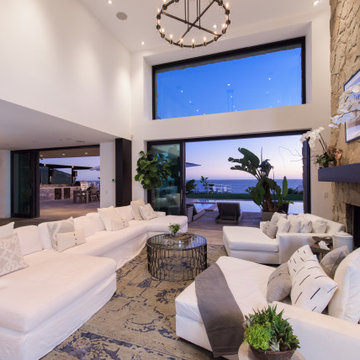
PCH Modern Mediterranean Home by Burdge Architects
Malibu, CA
Foto di un grande soggiorno contemporaneo aperto con pareti bianche, pavimento in gres porcellanato, camino classico, cornice del camino in pietra, nessuna TV, pavimento beige e soffitto a volta
Foto di un grande soggiorno contemporaneo aperto con pareti bianche, pavimento in gres porcellanato, camino classico, cornice del camino in pietra, nessuna TV, pavimento beige e soffitto a volta
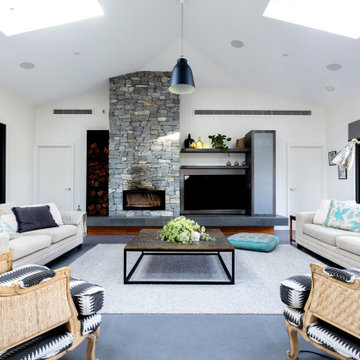
Foto di un ampio soggiorno design stile loft con pareti bianche, pavimento in gres porcellanato, stufa a legna, cornice del camino in pietra ricostruita, TV a parete, pavimento grigio, soffitto a volta e boiserie
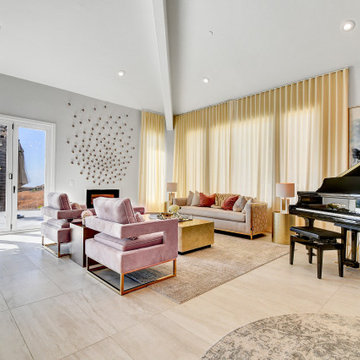
The clients and the architects agreed on a layout and a design which welcome the outdoors in and which allow this amazing house to dialogue with its surroundings in a really pleasant and natural manner.
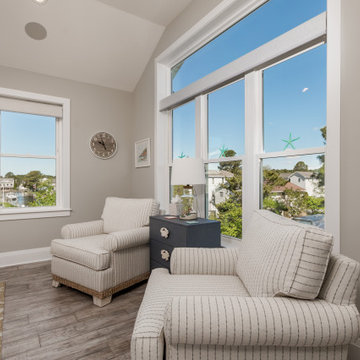
Open floor plan with lots of windows for lots of light with a vaulted ceiling to keep the space feeling larger than it is.
Ispirazione per un soggiorno stile marinaro di medie dimensioni e aperto con pareti grigie, pavimento in gres porcellanato, pavimento grigio e soffitto a volta
Ispirazione per un soggiorno stile marinaro di medie dimensioni e aperto con pareti grigie, pavimento in gres porcellanato, pavimento grigio e soffitto a volta
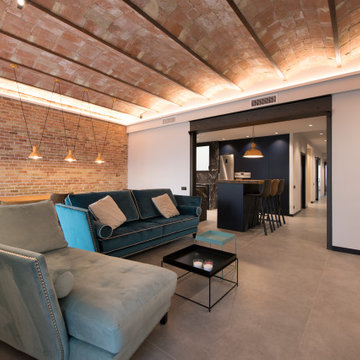
Esempio di un grande soggiorno industriale aperto con pareti grigie, pavimento in gres porcellanato, camino bifacciale, cornice del camino piastrellata, TV a parete, pavimento grigio, soffitto a volta e pareti in mattoni
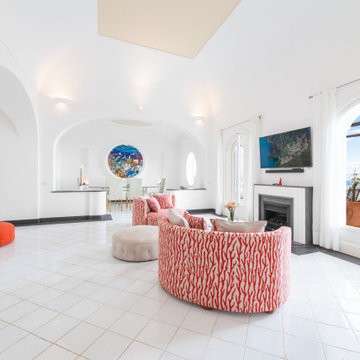
Soggiorno | Living room
Immagine di un grande soggiorno mediterraneo aperto con sala formale, pareti bianche, pavimento in gres porcellanato, camino classico, cornice del camino in pietra, TV a parete, pavimento bianco e soffitto a volta
Immagine di un grande soggiorno mediterraneo aperto con sala formale, pareti bianche, pavimento in gres porcellanato, camino classico, cornice del camino in pietra, TV a parete, pavimento bianco e soffitto a volta
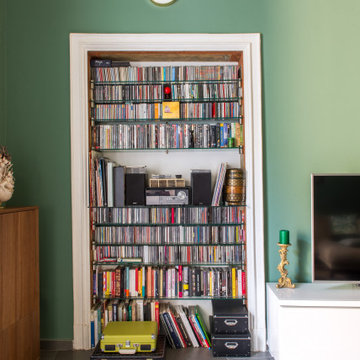
Compacteca realizzata nella nicchia presente nell'area living
Immagine di un soggiorno con sala della musica, pareti verdi, pavimento in gres porcellanato, pavimento grigio e soffitto a volta
Immagine di un soggiorno con sala della musica, pareti verdi, pavimento in gres porcellanato, pavimento grigio e soffitto a volta
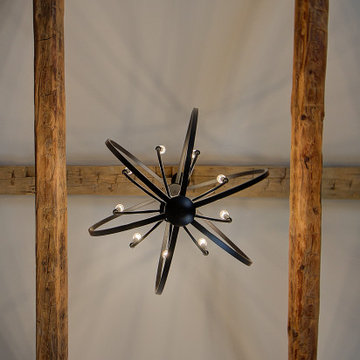
This family expanded their living space with a new family room extension with a large bathroom and a laundry room. The new roomy family room has reclaimed beams on the ceiling, porcelain wood look flooring and a wood burning fireplace with a stone facade going straight up the cathedral ceiling. The fireplace hearth is raised with the TV mounted over the reclaimed wood mantle. The new bathroom is larger than the existing was with light and airy porcelain tile that looks like marble without the maintenance hassle. The unique stall shower and platform tub combination is separated from the rest of the bathroom by a clear glass shower door and partition. The trough drain located near the tub platform keep the water from flowing past the curbless entry. Complimenting the light and airy feel of the new bathroom is a white vanity with a light gray quartz top and light gray paint on the walls. To complete this new addition to the home we added a laundry room complete with plenty of additional storage and stackable washer and dryer.
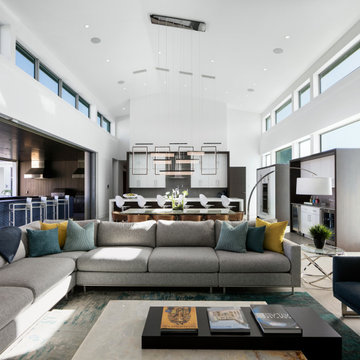
Ispirazione per un ampio soggiorno contemporaneo aperto con pareti bianche, pavimento in gres porcellanato, camino lineare Ribbon, cornice del camino in pietra ricostruita, TV a parete, pavimento grigio e soffitto a volta
Soggiorni con pavimento in gres porcellanato e soffitto a volta - Foto e idee per arredare
6