Soggiorni con pavimento in gres porcellanato e soffitto a volta - Foto e idee per arredare
Filtra anche per:
Budget
Ordina per:Popolari oggi
81 - 100 di 411 foto
1 di 3
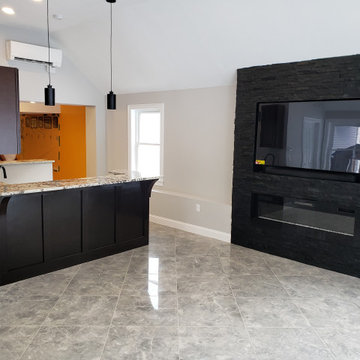
We designed and built this family room addition off the back of the house. Designed for entertaining with a custom made two tier bar, and a black stone accent wall with a niche for a fireplace and tv above.
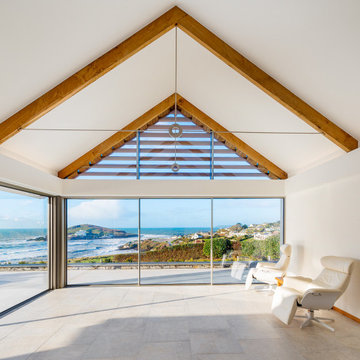
Esempio di un soggiorno costiero di medie dimensioni e chiuso con pavimento in gres porcellanato e soffitto a volta
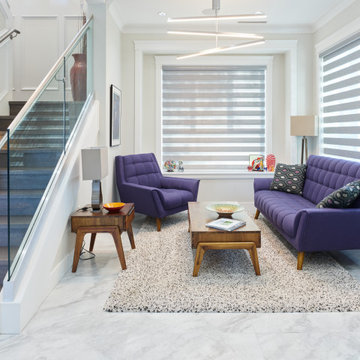
Immagine di un soggiorno minimalista di medie dimensioni e aperto con pareti multicolore, pavimento in gres porcellanato, nessun camino, pavimento multicolore e soffitto a volta
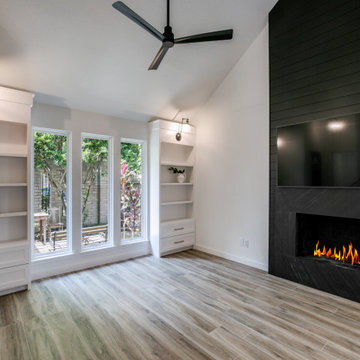
Family room with custom built in's
Idee per un soggiorno country stile loft con pareti bianche, pavimento in gres porcellanato, cornice del camino in perlinato, TV a parete, pavimento marrone e soffitto a volta
Idee per un soggiorno country stile loft con pareti bianche, pavimento in gres porcellanato, cornice del camino in perlinato, TV a parete, pavimento marrone e soffitto a volta
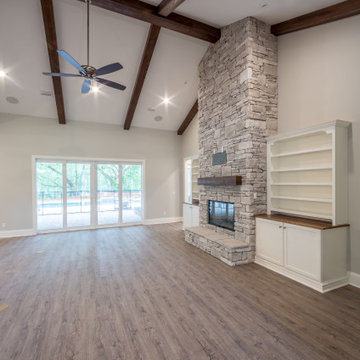
Custom living room with vaulted ceilings and exposed wooden beams.
Foto di un soggiorno tradizionale di medie dimensioni e aperto con pareti beige, pavimento in gres porcellanato, camino classico, cornice del camino in pietra, pavimento marrone e soffitto a volta
Foto di un soggiorno tradizionale di medie dimensioni e aperto con pareti beige, pavimento in gres porcellanato, camino classico, cornice del camino in pietra, pavimento marrone e soffitto a volta
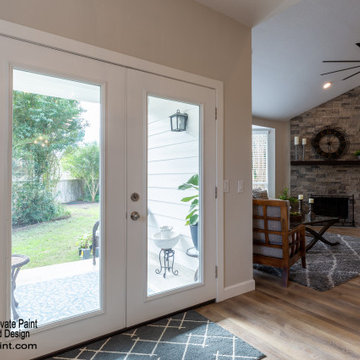
In the Family Room we not only repainted the walls and trim, but also renovated the fireplace area:
> Initially we removed the old white brick around the fireplace opening and the wood mantel over fireplace.
> We then installed mounted rustic fireplace mantel above fireplace.
> Then we installed Spring Creek Blend Faux Stone Veneer below the hearth, on face of fireplace, and above new mantel to ceiling.
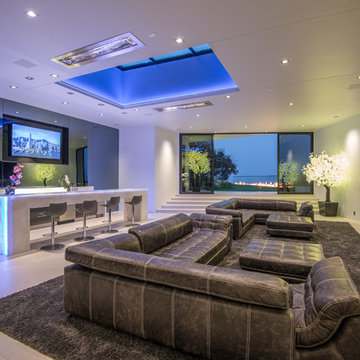
Ispirazione per un ampio soggiorno minimalista aperto con angolo bar, pareti bianche, pavimento in gres porcellanato, TV a parete, pavimento bianco e soffitto a volta
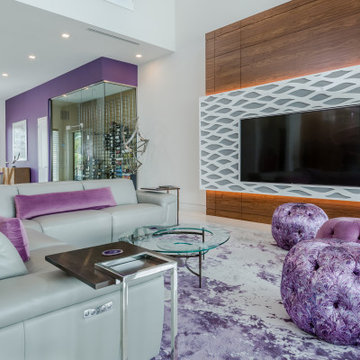
Idee per un soggiorno minimal con pareti bianche, TV a parete, pavimento bianco, pavimento in gres porcellanato e soffitto a volta
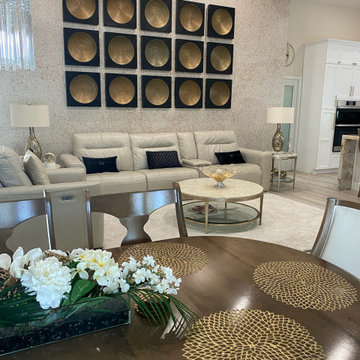
After 20 years my awesome clients completely gutted the main living area and added a beautiful new large Kitchen open floor plan to the family room and new dining room.
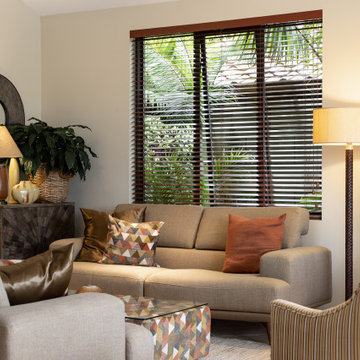
This home was inspired by Balinese architecture to extent that the roof and floor tiles were imported from Indonesia, and the speical ceiling fans are made of rattan. The living room is a juxtaposition of contemporary and traditonal, and pieces were gathered and placed from existing furniture and accessories from the clients extensive travels, and newly specified pieces. Donna chose a limited palette of colour and added further interest and intrique by mixing sheen levels, and by layering pattern and texture.
The living room is full of large potted plants, and lush tropical greenery reminiscent of Bali can be seen from all the windows. A glimpse of the master bedroom draws your eye to the a separate annex accessed by a private corridor.
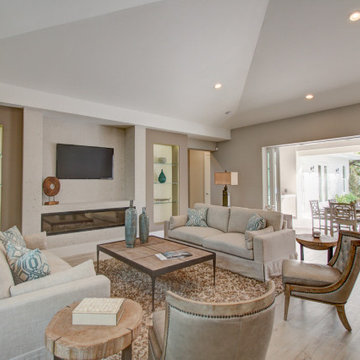
New construction home in Longboat Key, Florida featuring a coastal contemporary design style. Design finishes include vaulted ceilings, porcelain plank tile, and a linear fire place with a custom mica infused Italian plaster surround.
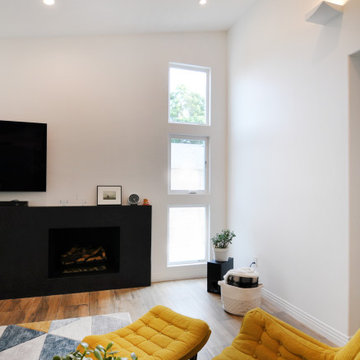
Idee per un grande soggiorno design stile loft con pareti bianche, pavimento in gres porcellanato, camino lineare Ribbon, cornice del camino in pietra, TV a parete, pavimento marrone e soffitto a volta
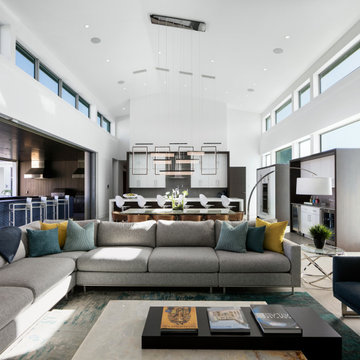
Ispirazione per un ampio soggiorno contemporaneo aperto con pareti bianche, pavimento in gres porcellanato, camino lineare Ribbon, cornice del camino in pietra ricostruita, TV a parete, pavimento grigio e soffitto a volta
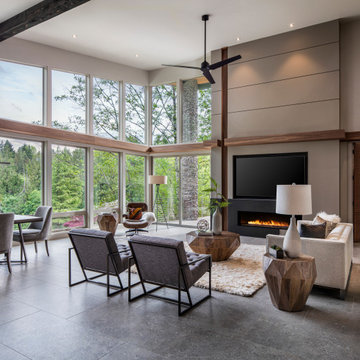
Idee per un grande soggiorno contemporaneo aperto con angolo bar, pareti grigie, pavimento in gres porcellanato, camino lineare Ribbon, cornice del camino in metallo, TV a parete, pavimento grigio e soffitto a volta
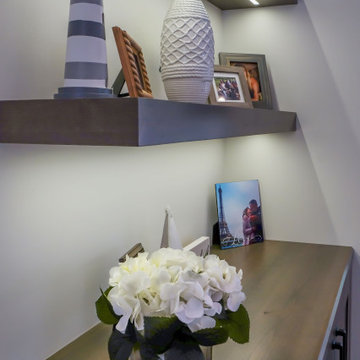
This cozy living room consists of Kraftmaid cabinetry, Putnam style doors, soft-close hardware, floating shelves, and undercabinet lighting all backed by a limited lifetime warranty.
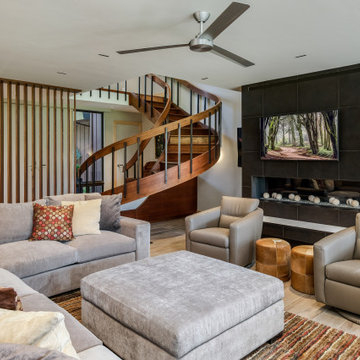
Full renovation of this is a one of a kind condominium overlooking the 6th fairway at El Macero Country Club. It was gorgeous back in 1971 and now it's "spectacular spectacular!" all over again. Check out this contemporary gem!
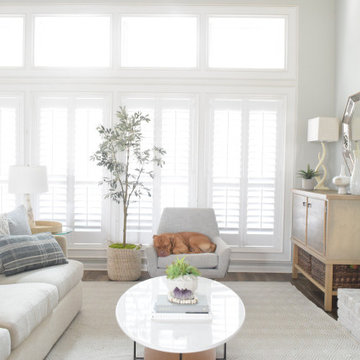
Living room interior design. Livable design solutions.
Immagine di un soggiorno chic di medie dimensioni e stile loft con pareti grigie, pavimento in gres porcellanato, camino classico, cornice del camino in legno, TV a parete, pavimento marrone e soffitto a volta
Immagine di un soggiorno chic di medie dimensioni e stile loft con pareti grigie, pavimento in gres porcellanato, camino classico, cornice del camino in legno, TV a parete, pavimento marrone e soffitto a volta
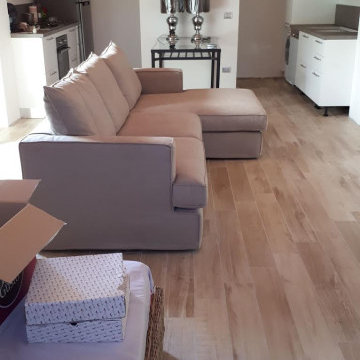
Esempio di un piccolo soggiorno minimalista aperto con pareti bianche, pavimento in gres porcellanato, TV autoportante, pavimento beige e soffitto a volta
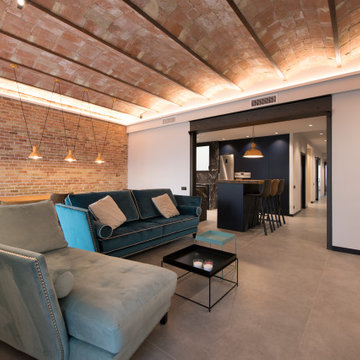
Esempio di un grande soggiorno industriale aperto con pareti grigie, pavimento in gres porcellanato, camino bifacciale, cornice del camino piastrellata, TV a parete, pavimento grigio, soffitto a volta e pareti in mattoni
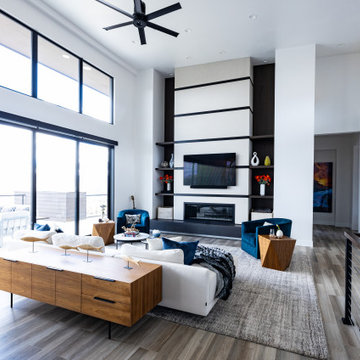
A great room with a concrete and steel fireplace with walnut wood flanking the sides with floating walnut wood shelves. The space is anchored by a large cozy area rug, a modern sofa, nesting round coffee table with marble top, two blue upholstered swivel chairs, and two geometric walnut side tables.
Soggiorni con pavimento in gres porcellanato e soffitto a volta - Foto e idee per arredare
5