Soggiorni con pavimento in gres porcellanato e soffitto a volta - Foto e idee per arredare
Filtra anche per:
Budget
Ordina per:Popolari oggi
41 - 60 di 411 foto
1 di 3
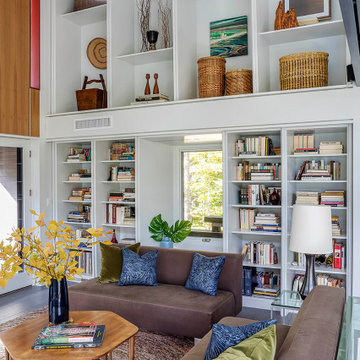
Foto di un soggiorno design di medie dimensioni e aperto con libreria, pareti bianche, pavimento in gres porcellanato, nessuna TV, pavimento grigio e soffitto a volta
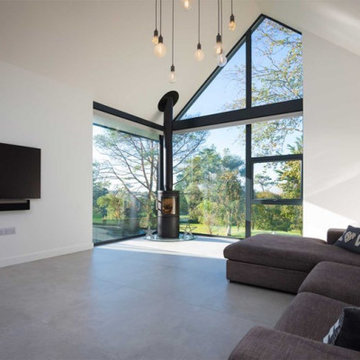
We worked very closely with our clients to help them realise their vision for a new home that reflected how they wanted to live as a family, and would be low maintenance and safe for their children.
A large first floor terrace with glass doors and balustrades connects with the kitchen and dining area, creating the indoor-outdoor space they were seeking.
The interior of the house is bright and modern, with a high standard of finishes and detailing throughout. A corner window in the sitting room provides a dramatic focus and gives a sense of light and space, further complemented by the vaulted ceiling.
The design and materials were selected to integrate the new house with its surroundings and the finished building incorporates underfloor heating, an air source heat pump and solar panels for hot water.
Photographs by Origin Global
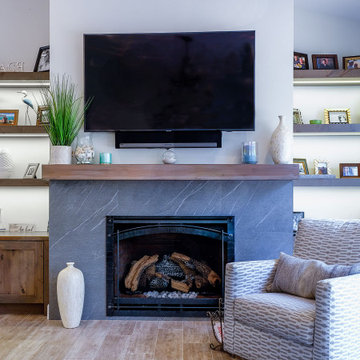
This cozy living room consists of Kraftmaid cabinetry, Putnam style doors, soft-close hardware, floating shelves, and undercabinet lighting all backed by a limited lifetime warranty.
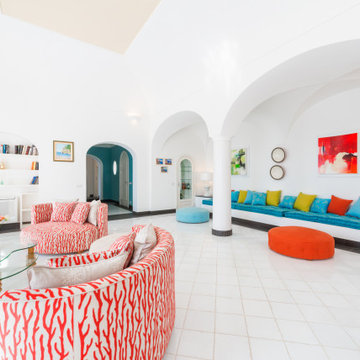
Soggiorno | Living room
Esempio di un grande soggiorno mediterraneo aperto con sala formale, pareti bianche, pavimento in gres porcellanato, pavimento bianco e soffitto a volta
Esempio di un grande soggiorno mediterraneo aperto con sala formale, pareti bianche, pavimento in gres porcellanato, pavimento bianco e soffitto a volta
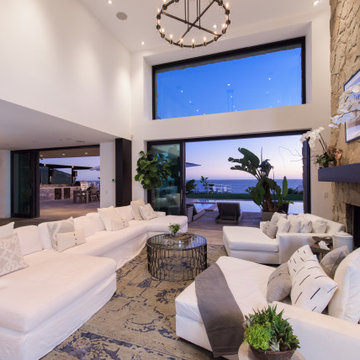
PCH Modern Mediterranean Home by Burdge Architects
Malibu, CA
Foto di un grande soggiorno contemporaneo aperto con pareti bianche, pavimento in gres porcellanato, camino classico, cornice del camino in pietra, nessuna TV, pavimento beige e soffitto a volta
Foto di un grande soggiorno contemporaneo aperto con pareti bianche, pavimento in gres porcellanato, camino classico, cornice del camino in pietra, nessuna TV, pavimento beige e soffitto a volta
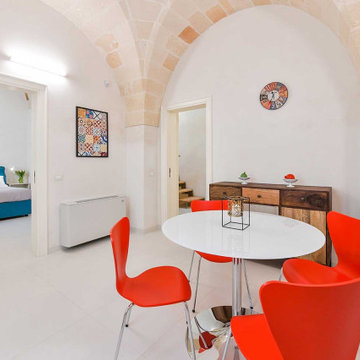
Esempio di un soggiorno boho chic aperto con pareti bianche, pavimento in gres porcellanato, pavimento bianco e soffitto a volta
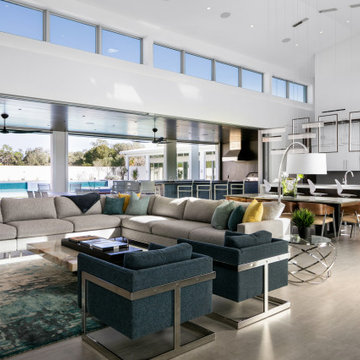
Ispirazione per un ampio soggiorno design aperto con pareti bianche, pavimento in gres porcellanato, camino lineare Ribbon, cornice del camino in pietra ricostruita, TV a parete, pavimento grigio e soffitto a volta
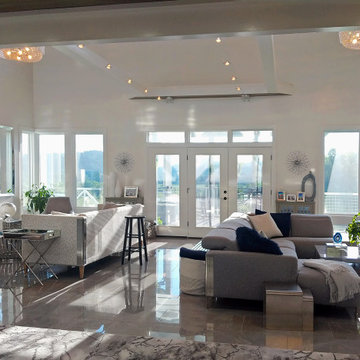
Open plan living, kitchen and dining with catwalk at the upper level make for a very unique space. Contemporary furniture selections and finishes that bling went into every detail. Direct access to wrap around porch.
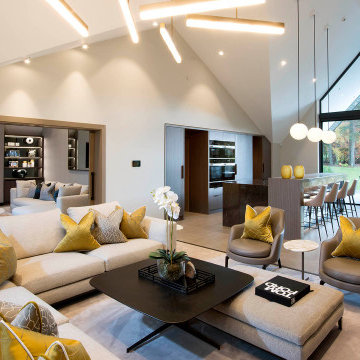
Our bespoke interiors architecture helped create this open plan kitchen, living dining area briefed on lifting a mood from Armani Hotels.
Esempio di un ampio soggiorno minimal aperto con pareti bianche, pavimento in gres porcellanato, pavimento marrone e soffitto a volta
Esempio di un ampio soggiorno minimal aperto con pareti bianche, pavimento in gres porcellanato, pavimento marrone e soffitto a volta
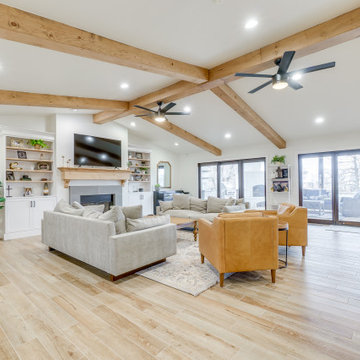
Our clients had just purchased this house and had big dreams to make it their own. We started by taking out almost three thousand square feet of tile and replacing it with an updated wood look tile. That, along with new paint and trim made the biggest difference in brightening up the space and bringing it into the current style.
This home’s largest project was the master bathroom. We took what used to be the master bathroom and closet and combined them into one large master ensuite. Our clients’ style was clean, natural and luxurious. We created a large shower with a custom niche, frameless glass, and a full shower system. The quartz bench seat and the marble picket tiles elevated the design and combined nicely with the champagne bronze fixtures. The freestanding tub was centered under a beautiful clear window to let the light in and brighten the room. A completely custom vanity was made to fit our clients’ needs with two sinks, a makeup vanity, upper cabinets for storage, and a pull-out accessory drawer. The end result was a completely custom and beautifully functional space that became a restful retreat for our happy clients.
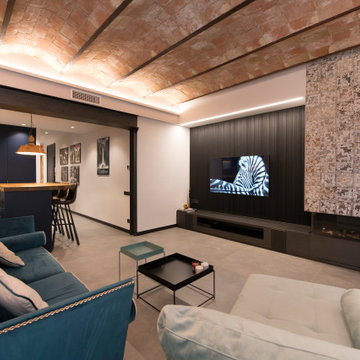
Esempio di un grande soggiorno industriale aperto con pareti grigie, pavimento in gres porcellanato, camino bifacciale, cornice del camino piastrellata, TV a parete, pavimento grigio, soffitto a volta e pareti in mattoni
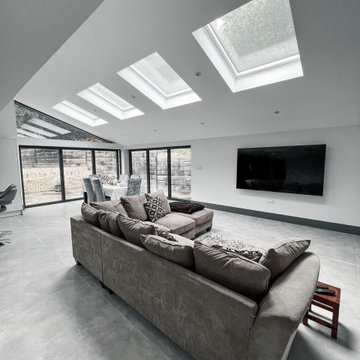
Esempio di un soggiorno minimalista di medie dimensioni e aperto con pareti bianche, pavimento in gres porcellanato, pavimento grigio e soffitto a volta
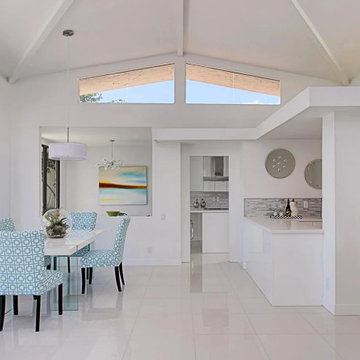
Esempio di un soggiorno minimalista con pavimento in gres porcellanato, pavimento bianco e soffitto a volta
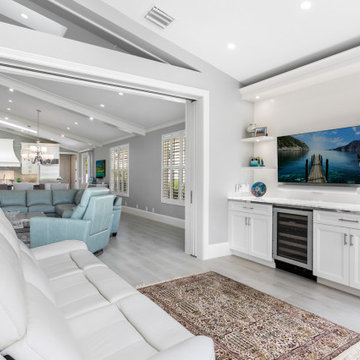
Customized to perfection, a remarkable work of art at the Eastpoint Country Club combines superior craftsmanship that reflects the impeccable taste and sophisticated details. An impressive entrance to the open concept living room, dining room, sunroom, and a chef’s dream kitchen boasts top-of-the-line appliances and finishes. The breathtaking LED backlit quartz island and bar are the perfect accents that steal the show.
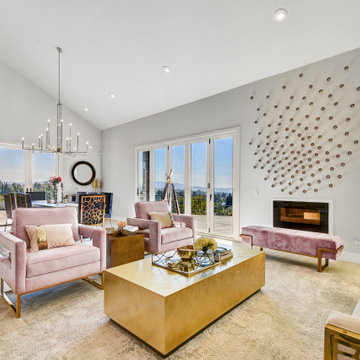
One of the most important aspects of the project had a lot to do with the landscape and the views.
Immagine di un grande soggiorno design aperto con sala formale, pareti grigie, pavimento in gres porcellanato, camino lineare Ribbon, cornice del camino in intonaco, pavimento grigio e soffitto a volta
Immagine di un grande soggiorno design aperto con sala formale, pareti grigie, pavimento in gres porcellanato, camino lineare Ribbon, cornice del camino in intonaco, pavimento grigio e soffitto a volta
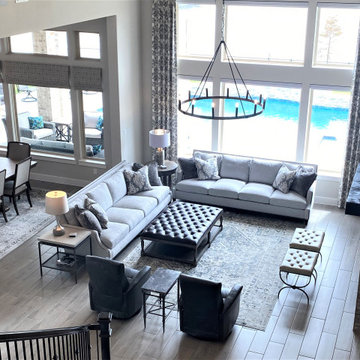
Foto di un grande soggiorno tradizionale aperto con pavimento in gres porcellanato, camino classico, cornice del camino in mattoni, TV a parete, soffitto a volta e pareti in mattoni

Large Open Family room opening up to the patio.
Foto di un ampio soggiorno mediterraneo aperto con pareti bianche, pavimento in gres porcellanato, camino classico, cornice del camino in pietra, TV a parete, pavimento bianco e soffitto a volta
Foto di un ampio soggiorno mediterraneo aperto con pareti bianche, pavimento in gres porcellanato, camino classico, cornice del camino in pietra, TV a parete, pavimento bianco e soffitto a volta
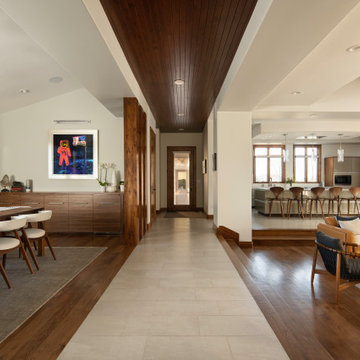
Rodwin Architecture & Skycastle Homes
Location: Boulder, Colorado, USA
Interior design, space planning and architectural details converge thoughtfully in this transformative project. A 15-year old, 9,000 sf. home with generic interior finishes and odd layout needed bold, modern, fun and highly functional transformation for a large bustling family. To redefine the soul of this home, texture and light were given primary consideration. Elegant contemporary finishes, a warm color palette and dramatic lighting defined modern style throughout. A cascading chandelier by Stone Lighting in the entry makes a strong entry statement. Walls were removed to allow the kitchen/great/dining room to become a vibrant social center. A minimalist design approach is the perfect backdrop for the diverse art collection. Yet, the home is still highly functional for the entire family. We added windows, fireplaces, water features, and extended the home out to an expansive patio and yard.
The cavernous beige basement became an entertaining mecca, with a glowing modern wine-room, full bar, media room, arcade, billiards room and professional gym.
Bathrooms were all designed with personality and craftsmanship, featuring unique tiles, floating wood vanities and striking lighting.
This project was a 50/50 collaboration between Rodwin Architecture and Kimball Modern
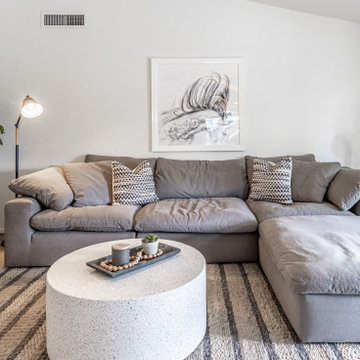
Immagine di un grande soggiorno tradizionale aperto con pareti bianche, pavimento in gres porcellanato, camino classico, TV a parete, pavimento grigio e soffitto a volta
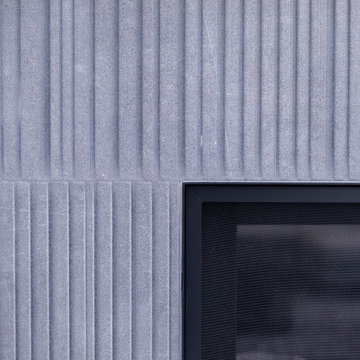
Fluted Soapstone large format tile on a linear modern fireplace
Ispirazione per un grande soggiorno minimalista aperto con pareti grigie, pavimento in gres porcellanato, camino classico, cornice del camino piastrellata, TV a parete e soffitto a volta
Ispirazione per un grande soggiorno minimalista aperto con pareti grigie, pavimento in gres porcellanato, camino classico, cornice del camino piastrellata, TV a parete e soffitto a volta
Soggiorni con pavimento in gres porcellanato e soffitto a volta - Foto e idee per arredare
3