Soggiorni con pavimento in compensato e travi a vista - Foto e idee per arredare
Filtra anche per:
Budget
Ordina per:Popolari oggi
61 - 80 di 105 foto
1 di 3
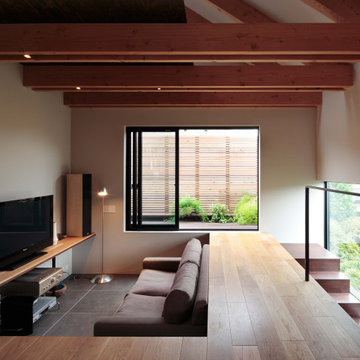
Ispirazione per un piccolo soggiorno minimalista aperto con sala della musica, pareti beige, pavimento in compensato, nessun camino, TV autoportante, pavimento beige, travi a vista e pareti in perlinato
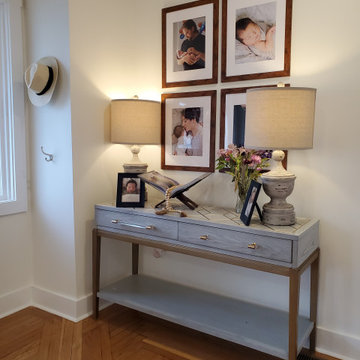
The Caramel Modern Farmhouse design is one of our fan favorites. There are so many things to love. This home was renovated to have an open first floor that allowed the clients to see all the way to their kitchen space. The homeowners were young parents and wanted a space that was multi-functional yet toddler-friendly. By incorporating a play area in the living room and all baby proof furniture and finishes, we turned this vintage home into a modern dream.
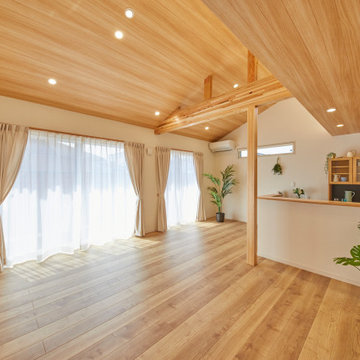
吹き抜けのあるリビングで広々とした印象です。
Immagine di un soggiorno country di medie dimensioni e aperto con libreria, pareti bianche, pavimento in compensato, nessun camino, TV autoportante, pavimento marrone, travi a vista e carta da parati
Immagine di un soggiorno country di medie dimensioni e aperto con libreria, pareti bianche, pavimento in compensato, nessun camino, TV autoportante, pavimento marrone, travi a vista e carta da parati
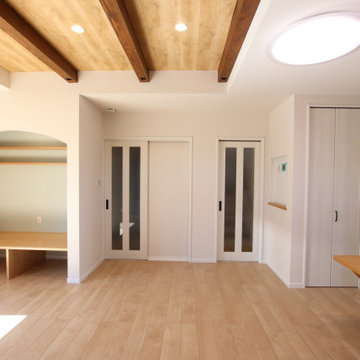
リビングにはヌックを設けました。
くつろぐ空間としても、読書や趣味を楽しむ空間としても。使い方色々✨
Esempio di un soggiorno minimalista aperto con pavimento in compensato, travi a vista e carta da parati
Esempio di un soggiorno minimalista aperto con pavimento in compensato, travi a vista e carta da parati
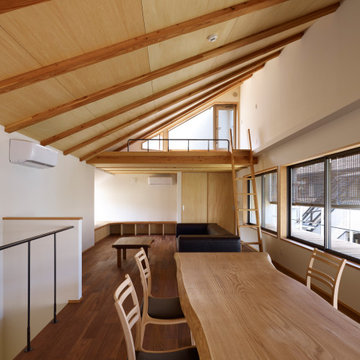
Foto di un soggiorno stile loft con pareti bianche, pavimento in compensato, travi a vista e pareti in perlinato
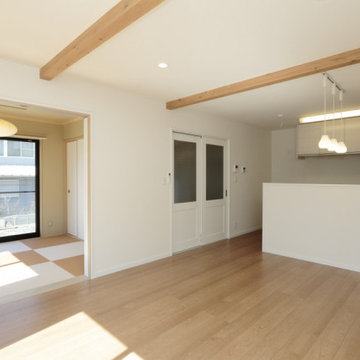
Esempio di un soggiorno moderno di medie dimensioni e aperto con sala formale, pareti bianche, pavimento in compensato, nessun camino, TV autoportante, pavimento beige, travi a vista e carta da parati
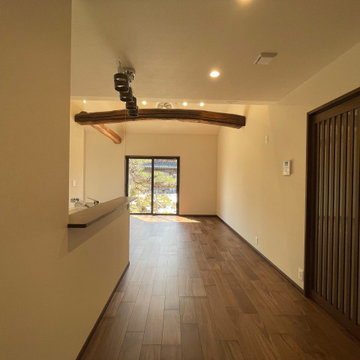
Idee per un soggiorno etnico di medie dimensioni e aperto con sala formale, pareti beige, pavimento in compensato, TV autoportante, pavimento marrone, travi a vista e carta da parati
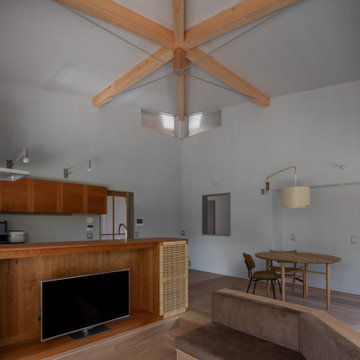
サンクンリビング、キッチン、ダイニング、L字の天井高さを抑えた広縁のワンルーム。
Immagine di un soggiorno di medie dimensioni e aperto con pareti grigie, pavimento in compensato, nessun camino, TV a parete e travi a vista
Immagine di un soggiorno di medie dimensioni e aperto con pareti grigie, pavimento in compensato, nessun camino, TV a parete e travi a vista

ペニンシュラ型のキッチンとサイドダイニング。そしてキッチンの奥には洗面脱衣所を配置した家事動線抜群の間取りです。リビングを中心にコ土主部屋と寝室を配置した機能的なお家です。
Foto di un grande soggiorno mediterraneo aperto con pareti bianche, pavimento in compensato, TV autoportante, pavimento beige, travi a vista e carta da parati
Foto di un grande soggiorno mediterraneo aperto con pareti bianche, pavimento in compensato, TV autoportante, pavimento beige, travi a vista e carta da parati
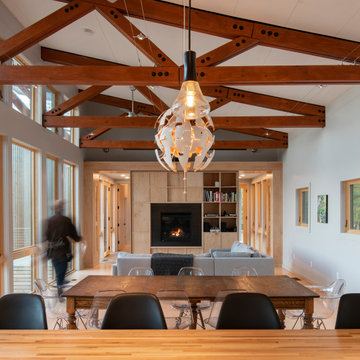
The kitchen/living/dining area of Camp May
Ispirazione per un soggiorno minimalista aperto con pareti grigie, pavimento in compensato, cornice del camino in legno e travi a vista
Ispirazione per un soggiorno minimalista aperto con pareti grigie, pavimento in compensato, cornice del camino in legno e travi a vista
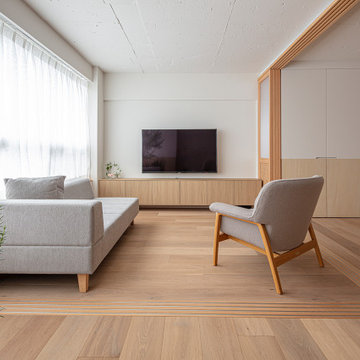
Esempio di un soggiorno minimalista aperto con pareti bianche, pavimento in compensato, nessun camino, pavimento beige, travi a vista e carta da parati
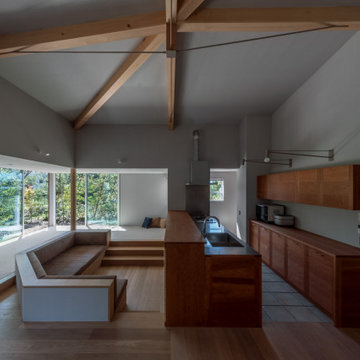
サンクンリビング、キッチン、ダイニング、L字の天井高さを抑えた広縁のワンルーム。
Idee per un soggiorno di medie dimensioni e aperto con pareti grigie, pavimento in compensato, nessun camino, TV a parete e travi a vista
Idee per un soggiorno di medie dimensioni e aperto con pareti grigie, pavimento in compensato, nessun camino, TV a parete e travi a vista
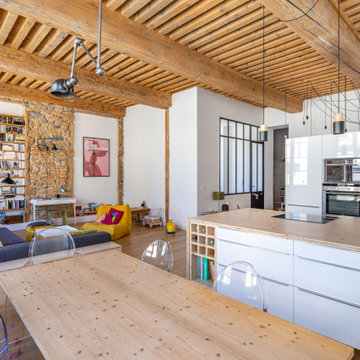
Nous avons réuni deux appartements typiquement canuts pour créer ce sublime T5. Du sablage des plafonds à la Française à la pose des parquets, nous avons complétement rénové cet appartement familial. Les clientes ont pensé le projet, et nous ont confié toutes les démarches associées, tant administratives que logistiques. Nous avons notamment intégré un tapis de carreaux de ciment au parquet dans l’entrée, créé une verrière type atelier en acier pour l’espace bureau avec sa porte battante ouvert sur la pièce de vie, déployé des plafonniers par câbles tissus sur les plafonds traditionnels afin d’éviter les goulottes, réalisé une mezzanine en plancher boucaud pour créer un espace de travail en optimisant la hauteur sous plafond, avec un ouvrant pour une meilleure ventilation. Le plan de travail et le tablier de baignoire de la salle de bain ont été conçus dans la continuité en béton ciré. Une rénovation résolument orientée sur l’ouverture des espaces, la sobriété et la qualité, pour offrir à cette famille un véritable cocon en plein cœur de la Croix Rousse. Photos © Pierre Coussié

Little River Cabin Airbnb
Esempio di un grande soggiorno rustico stile loft con pareti beige, pavimento in compensato, stufa a legna, cornice del camino in pietra, pavimento beige, travi a vista e pareti in legno
Esempio di un grande soggiorno rustico stile loft con pareti beige, pavimento in compensato, stufa a legna, cornice del camino in pietra, pavimento beige, travi a vista e pareti in legno
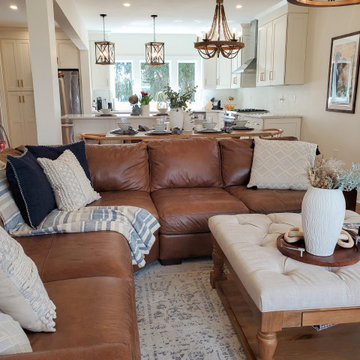
The Caramel Modern Farmhouse design is one of our fan favorites. There are so many things to love. This home was renovated to have an open first floor that allowed the clients to see all the way to their kitchen space. The homeowners were young parents and wanted a space that was multi-functional yet toddler-friendly. By incorporating a play area in the living room and all baby proof furniture and finishes, we turned this vintage home into a modern dream.
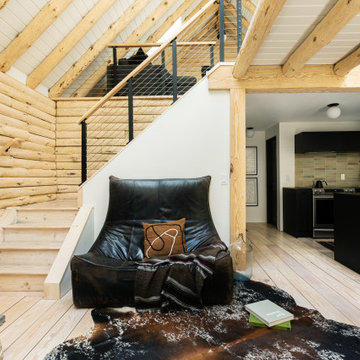
Little River Cabin AirBnb
Immagine di un soggiorno minimalista di medie dimensioni e stile loft con pareti beige, pavimento in compensato, stufa a legna, cornice del camino in pietra, pavimento beige, travi a vista e pareti in legno
Immagine di un soggiorno minimalista di medie dimensioni e stile loft con pareti beige, pavimento in compensato, stufa a legna, cornice del camino in pietra, pavimento beige, travi a vista e pareti in legno
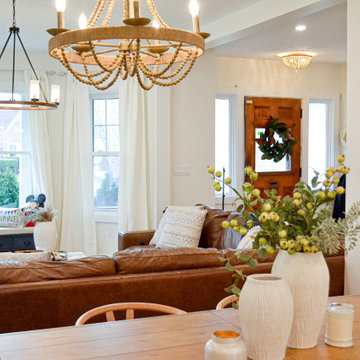
The Caramel Modern Farmhouse design is one of our fan favorites. There are so many things to love. This home was renovated to have an open first floor that allowed the clients to see all the way to their kitchen space. The homeowners were young parents and wanted a space that was multi-functional yet toddler-friendly. By incorporating a play area in the living room and all baby proof furniture and finishes, we turned this vintage home into a modern dream.
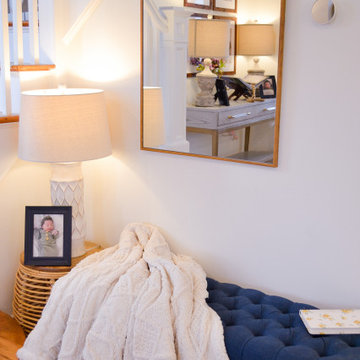
The Caramel Modern Farmhouse design is one of our fan favorites. There are so many things to love. This home was renovated to have an open first floor that allowed the clients to see all the way to their kitchen space. The homeowners were young parents and wanted a space that was multi-functional yet toddler-friendly. By incorporating a play area in the living room and all baby proof furniture and finishes, we turned this vintage home into a modern dream.
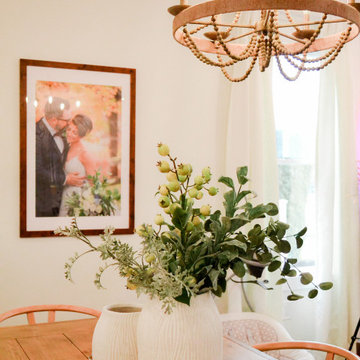
The Caramel Modern Farmhouse design is one of our fan favorites. There are so many things to love. This home was renovated to have an open first floor that allowed the clients to see all the way to their kitchen space. The homeowners were young parents and wanted a space that was multi-functional yet toddler-friendly. By incorporating a play area in the living room and all baby proof furniture and finishes, we turned this vintage home into a modern dream.
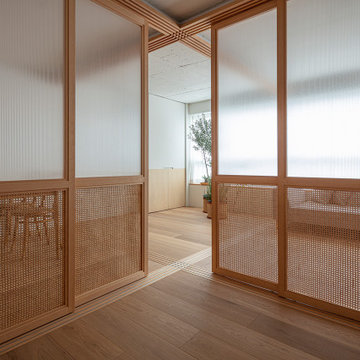
Foto di un soggiorno minimalista con pareti bianche, pavimento in compensato, pavimento beige, travi a vista e carta da parati
Soggiorni con pavimento in compensato e travi a vista - Foto e idee per arredare
4