Soggiorni con pavimento in cemento e camino lineare Ribbon - Foto e idee per arredare
Filtra anche per:
Budget
Ordina per:Popolari oggi
141 - 160 di 987 foto
1 di 3
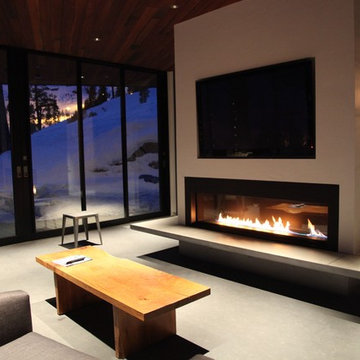
Esempio di un grande soggiorno contemporaneo con pareti bianche, pavimento in cemento, TV a parete, camino lineare Ribbon e cornice del camino in intonaco

Caterpillar House is the first LEED Platinum home on the central California coast. Located in the Santa Lucia Preserve in Carmel Valley, the home is a modern reinterpretation of mid-century ranch style. JDG’s interiors echo the warm minimalism of the architecture and the hues of the natural surroundings.
Photography by Joe Fletcher
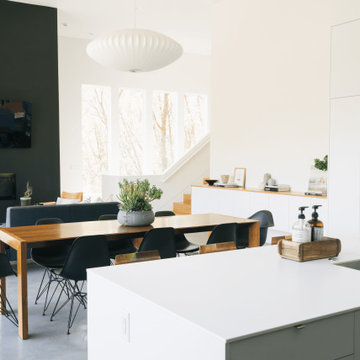
Ispirazione per un ampio soggiorno minimalista aperto con pareti nere, pavimento in cemento, camino lineare Ribbon, cornice del camino in metallo, TV a parete e pavimento grigio
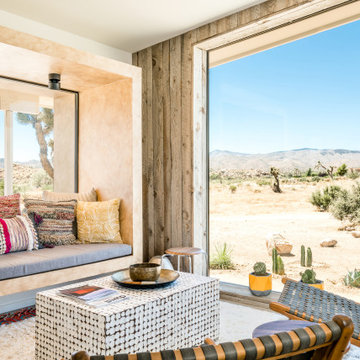
Immagine di un soggiorno stile americano aperto e di medie dimensioni con pareti marroni, sala formale, pavimento in cemento, camino lineare Ribbon, cornice del camino in legno, parete attrezzata e pavimento marrone
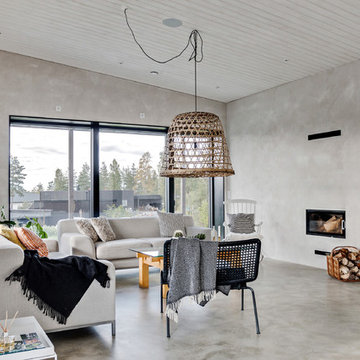
Esempio di un soggiorno nordico di medie dimensioni e aperto con pareti grigie, pavimento in cemento, camino lineare Ribbon, nessuna TV, sala formale e pavimento grigio
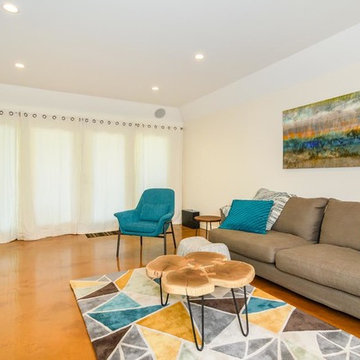
Idee per un soggiorno tradizionale di medie dimensioni e aperto con pareti bianche, pavimento in cemento, camino lineare Ribbon, cornice del camino in metallo, TV a parete e pavimento beige
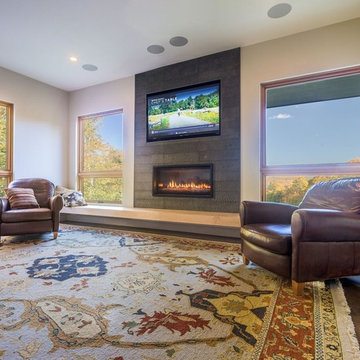
Idee per un grande soggiorno minimalista aperto con pareti bianche, pavimento in cemento, camino lineare Ribbon, cornice del camino piastrellata e TV a parete
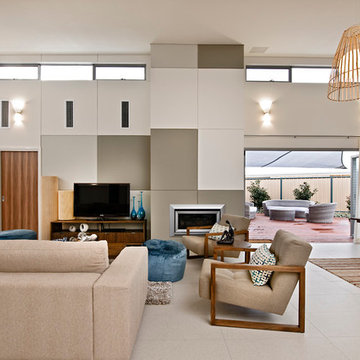
With sun pouring in through the high light windows over the free form living, there's something so comfortable about sitting in a room with nothing but a gentle breeze passing through. And with the bifold doors open at both ends of the living space, it's hard to not feel relaxed in a room that offers views at both ends.
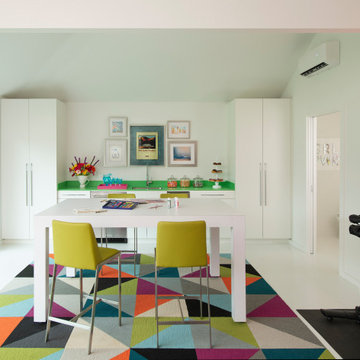
The Goody Nook, named by the owners in honor of one of their Great Grandmother's and Great Aunts after their bake shop they ran in Ohio to sell baked goods, thought it fitting since this space is a place to enjoy all things that bring them joy and happiness. This studio, which functions as an art studio, workout space, and hangout spot, also doubles as an entertaining hub. Used daily, the large table is usually covered in art supplies, but can also function as a place for sweets, treats, and horderves for any event, in tandem with the kitchenette adorned with a bright green countertop. An intimate sitting area with 2 lounge chairs face an inviting ribbon fireplace and TV, also doubles as space for them to workout in. The powder room, with matching green counters, is lined with a bright, fun wallpaper, that you can see all the way from the pool, and really plays into the fun art feel of the space. With a bright multi colored rug and lime green stools, the space is finished with a custom neon sign adorning the namesake of the space, "The Goody Nook”.
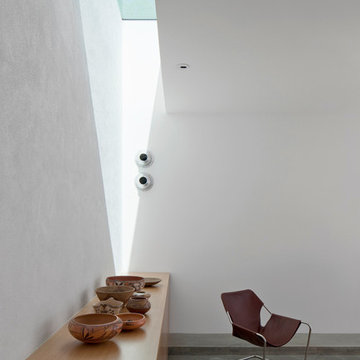
Bill Timmerman
Ispirazione per un piccolo soggiorno minimalista aperto con pareti bianche, pavimento in cemento, camino lineare Ribbon, cornice del camino in metallo e TV nascosta
Ispirazione per un piccolo soggiorno minimalista aperto con pareti bianche, pavimento in cemento, camino lineare Ribbon, cornice del camino in metallo e TV nascosta
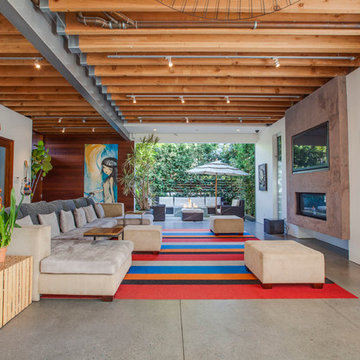
Luke Gibson Photography
Idee per un soggiorno industriale con pareti bianche, pavimento in cemento e camino lineare Ribbon
Idee per un soggiorno industriale con pareti bianche, pavimento in cemento e camino lineare Ribbon
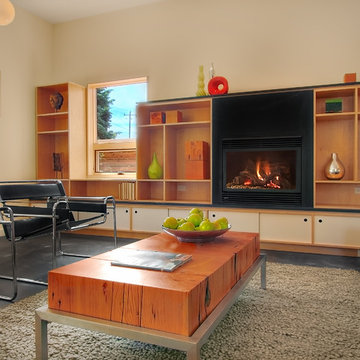
This single family home in the Greenlake neighborhood of Seattle is a modern home with a strong emphasis on sustainability. The house includes a rainwater harvesting system that supplies the toilets and laundry with water. On-site storm water treatment, native and low maintenance plants reduce the site impact of this project. This project emphasizes the relationship between site and building by creating indoor and outdoor spaces that respond to the surrounding environment and change throughout the seasons.
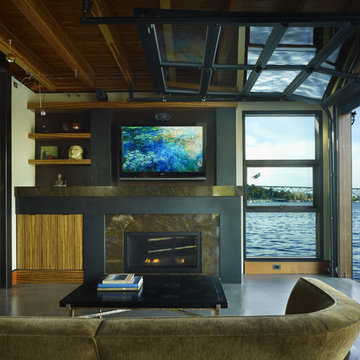
Living room with glass overhead door open to the lake. Photography by Ben Benschneider.
Esempio di un soggiorno minimal con pavimento in cemento, pareti beige, cornice del camino in pietra, TV a parete, camino lineare Ribbon e pavimento beige
Esempio di un soggiorno minimal con pavimento in cemento, pareti beige, cornice del camino in pietra, TV a parete, camino lineare Ribbon e pavimento beige
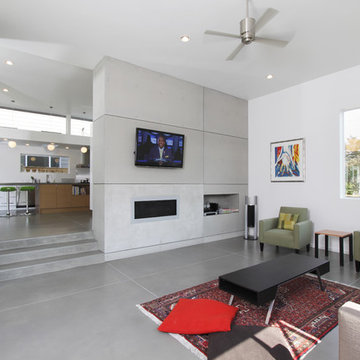
Cammie Owens
Foto di un soggiorno minimalista di medie dimensioni e chiuso con pavimento in cemento, sala formale, pareti bianche, camino lineare Ribbon, cornice del camino in cemento, TV a parete e pavimento grigio
Foto di un soggiorno minimalista di medie dimensioni e chiuso con pavimento in cemento, sala formale, pareti bianche, camino lineare Ribbon, cornice del camino in cemento, TV a parete e pavimento grigio
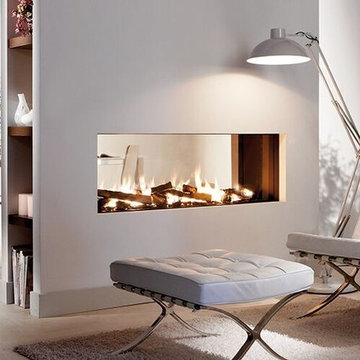
The Lucius 140-2/3 is a stunning, frameless peninsula fireplace with a full view on one side and a 2/3 partial view on the opposite side.
Immagine di un soggiorno moderno di medie dimensioni e aperto con sala formale, pareti bianche, pavimento in cemento, camino lineare Ribbon, cornice del camino in intonaco e pavimento grigio
Immagine di un soggiorno moderno di medie dimensioni e aperto con sala formale, pareti bianche, pavimento in cemento, camino lineare Ribbon, cornice del camino in intonaco e pavimento grigio

Idee per un grande soggiorno moderno aperto con sala formale, pareti gialle, pavimento in cemento, camino lineare Ribbon, cornice del camino in intonaco, nessuna TV e pavimento nero
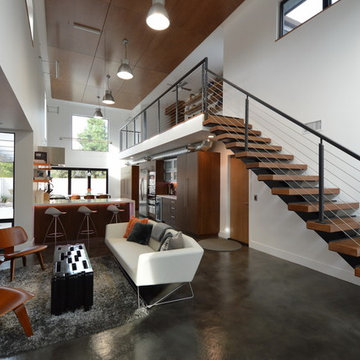
Jeff Jeannette / Jeannette Architects
Foto di un soggiorno moderno di medie dimensioni e aperto con sala formale, pareti bianche, pavimento in cemento, camino lineare Ribbon, cornice del camino in intonaco e nessuna TV
Foto di un soggiorno moderno di medie dimensioni e aperto con sala formale, pareti bianche, pavimento in cemento, camino lineare Ribbon, cornice del camino in intonaco e nessuna TV
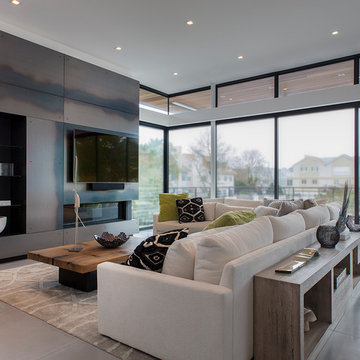
Foto di un soggiorno minimal di medie dimensioni e aperto con pareti bianche, pavimento in cemento, camino lineare Ribbon, cornice del camino in metallo, TV a parete e pavimento grigio
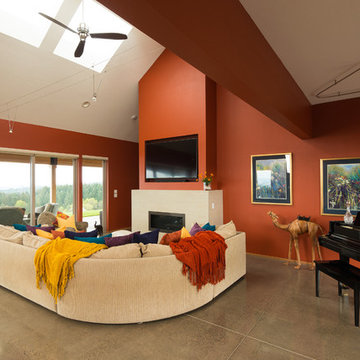
Timothy Park
Immagine di un soggiorno minimalista di medie dimensioni e aperto con pavimento in cemento, parete attrezzata, pareti arancioni, camino lineare Ribbon e cornice del camino in pietra
Immagine di un soggiorno minimalista di medie dimensioni e aperto con pavimento in cemento, parete attrezzata, pareti arancioni, camino lineare Ribbon e cornice del camino in pietra
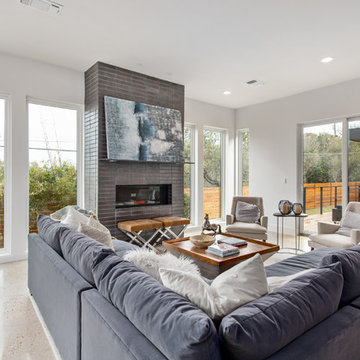
Idee per un soggiorno moderno di medie dimensioni e aperto con pareti bianche, pavimento in cemento, camino lineare Ribbon, cornice del camino in mattoni, nessuna TV e pavimento beige
Soggiorni con pavimento in cemento e camino lineare Ribbon - Foto e idee per arredare
8