Soggiorni con pavimento in cemento e camino lineare Ribbon - Foto e idee per arredare
Filtra anche per:
Budget
Ordina per:Popolari oggi
61 - 80 di 987 foto
1 di 3
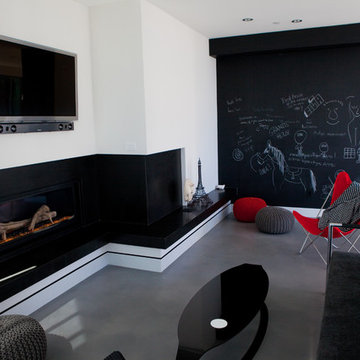
Esempio di un soggiorno design con pareti nere, pavimento in cemento, camino lineare Ribbon e TV a parete
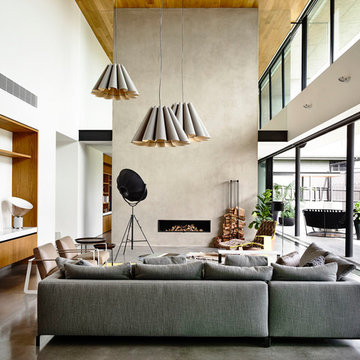
Idee per un soggiorno minimalista aperto con pareti bianche, cornice del camino in cemento, pavimento grigio, sala formale, pavimento in cemento e camino lineare Ribbon
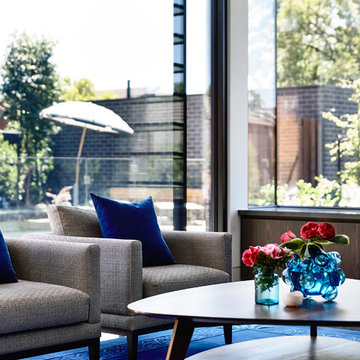
Residential Interior design project by Camilla Molders Design featuring custom made rug designed by Camilla Molders
Architect Adie Courtney
Pictures Derek Swalwell

The owners of this downtown Wichita condo contacted us to design a fireplace for their loft living room. The faux I-beam was the solution to hiding the duct work necessary to properly vent the gas fireplace. The ceiling height of the room was approximately 20' high. We used a mixture of real stone veneer, metallic tile, & black metal to create this unique fireplace design. The division of the faux I-beam between the materials brings the focus down to the main living area.
Photographer: Fred Lassmann

Custom fireplace design with 3-way horizontal fireplace unit. This intricate design includes a concealed audio cabinet with custom slatted doors, lots of hidden storage with touch latch hardware and custom corner cabinet door detail. Walnut veneer material is complimented with a black Dekton surface by Cosentino.
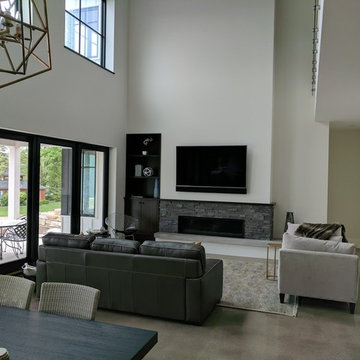
Idee per un soggiorno tradizionale di medie dimensioni e chiuso con pareti grigie, pavimento in cemento, camino lineare Ribbon, cornice del camino in pietra, TV a parete e pavimento grigio
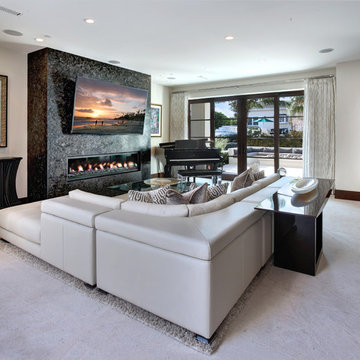
When a soft contemporary style meets artistic-minded homeowners, the result is this exquisite dwelling in Corona del Mar from Brandon Architects and Patterson Custom Homes. Complete with curated paintings and an art studio, the 4,300-square-foot residence utilizes Western Window Systems’ Series 600 Multi-Slide doors and windows to blur the boundaries between indoor and outdoor spaces. In one instance, the retractable doors open to an outdoor courtyard. In another, they lead to a spa and views of the setting sun. Photos by Jeri Koegel.
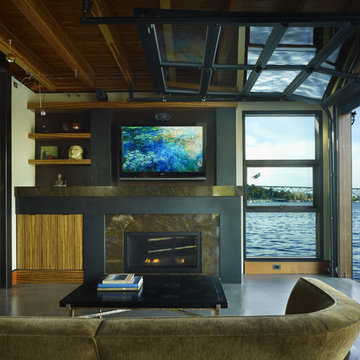
Living room with glass overhead door open to the lake. Photography by Ben Benschneider.
Esempio di un soggiorno minimal con pavimento in cemento, pareti beige, cornice del camino in pietra, TV a parete, camino lineare Ribbon e pavimento beige
Esempio di un soggiorno minimal con pavimento in cemento, pareti beige, cornice del camino in pietra, TV a parete, camino lineare Ribbon e pavimento beige
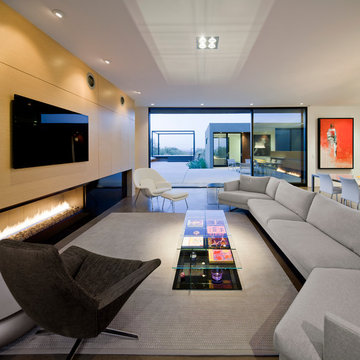
Photo by: Bill Timmerman, Architect : Ibarra Rosano Design Architects, Builder: Process Designs
Immagine di un grande soggiorno contemporaneo con pareti bianche, pavimento in cemento, camino lineare Ribbon, TV a parete, cornice del camino in metallo e pavimento grigio
Immagine di un grande soggiorno contemporaneo con pareti bianche, pavimento in cemento, camino lineare Ribbon, TV a parete, cornice del camino in metallo e pavimento grigio
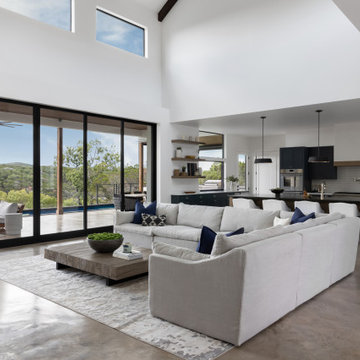
Ispirazione per un grande soggiorno nordico aperto con pareti bianche, pavimento in cemento, camino lineare Ribbon, cornice del camino in pietra, TV a parete, pavimento beige e travi a vista
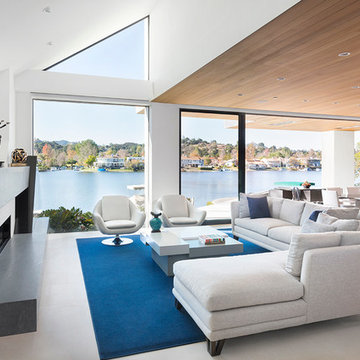
This great room takes advantage of the lake views, with swivel chairs and an oversized sectional. Our goal in this interior design was to create dramatic statements with the furnishings against the contemporary architecture, but make the space comfortable and inviting.

While the hallway has an all white treatment for walls, doors and ceilings, in the Living Room darker surfaces and finishes are chosen to create an effect that is highly evocative of past centuries, linking new and old with a poetic approach.
The dark grey concrete floor is a paired with traditional but luxurious Tadelakt Moroccan plaster, chose for its uneven and natural texture as well as beautiful earthy hues.
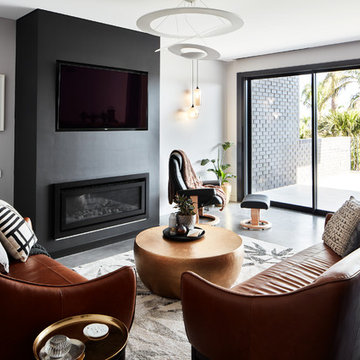
Esempio di un soggiorno minimal con pareti grigie, TV a parete, pavimento in cemento, camino lineare Ribbon e pavimento rosso
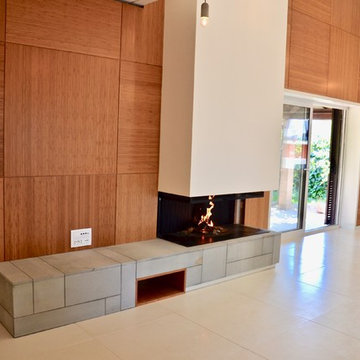
Ispirazione per un grande soggiorno contemporaneo aperto con pareti bianche, pavimento in cemento, camino lineare Ribbon, TV a parete e pavimento bianco
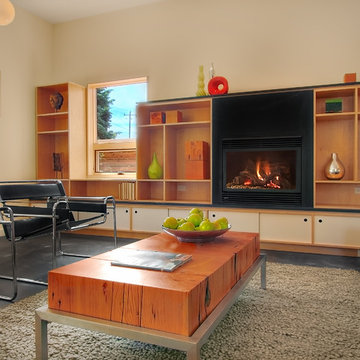
This single family home in the Greenlake neighborhood of Seattle is a modern home with a strong emphasis on sustainability. The house includes a rainwater harvesting system that supplies the toilets and laundry with water. On-site storm water treatment, native and low maintenance plants reduce the site impact of this project. This project emphasizes the relationship between site and building by creating indoor and outdoor spaces that respond to the surrounding environment and change throughout the seasons.
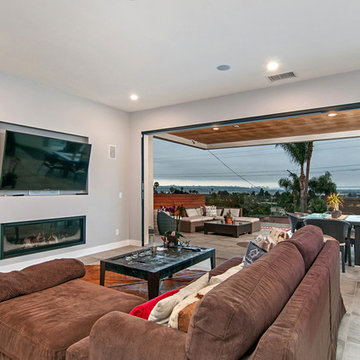
Ispirazione per un soggiorno moderno di medie dimensioni e aperto con pareti grigie, pavimento in cemento, camino lineare Ribbon, cornice del camino in metallo, TV a parete e pavimento grigio
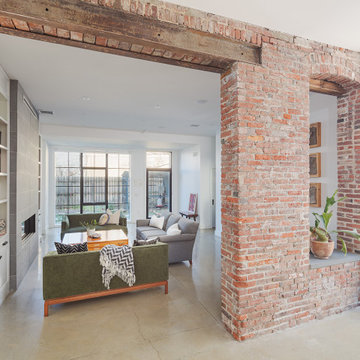
Foto di un soggiorno industriale di medie dimensioni e aperto con libreria, pavimento in cemento, camino lineare Ribbon, cornice del camino piastrellata, nessuna TV e pavimento grigio
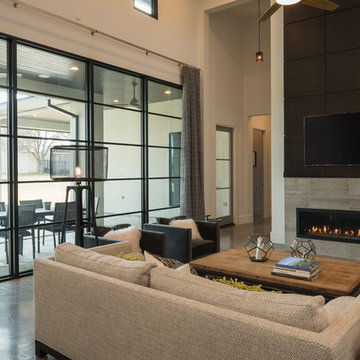
Focus - Fort Worth Photography
Immagine di un grande soggiorno moderno aperto con pareti beige, pavimento in cemento, camino lineare Ribbon, cornice del camino piastrellata e TV a parete
Immagine di un grande soggiorno moderno aperto con pareti beige, pavimento in cemento, camino lineare Ribbon, cornice del camino piastrellata e TV a parete
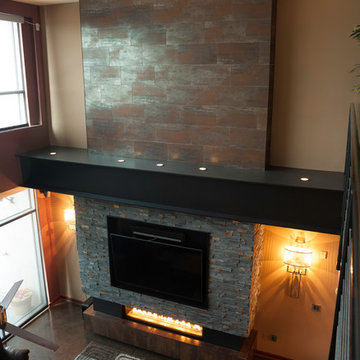
The owners of this downtown Wichita condo contacted us to design a fireplace for their loft living room. The faux I-beam was the solution to hiding the duct work necessary to properly vent the gas fireplace. The ceiling height of the room was approximately 20' high. We used a mixture of real stone veneer, metallic tile, & black metal to create this unique fireplace design. The division of the faux I-beam between the materials brings the focus down to the main living area.
Photographer: Fred Lassmann
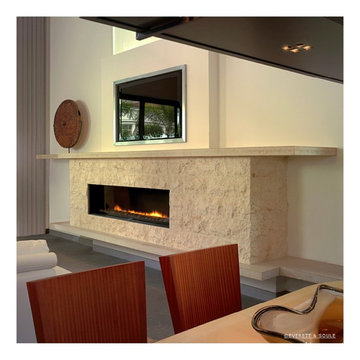
Floating fireplace
Idee per un grande soggiorno moderno con pareti bianche, pavimento in cemento, camino lineare Ribbon, cornice del camino in pietra e TV a parete
Idee per un grande soggiorno moderno con pareti bianche, pavimento in cemento, camino lineare Ribbon, cornice del camino in pietra e TV a parete
Soggiorni con pavimento in cemento e camino lineare Ribbon - Foto e idee per arredare
4