Soggiorni con pavimento in cemento e camino lineare Ribbon - Foto e idee per arredare
Filtra anche per:
Budget
Ordina per:Popolari oggi
201 - 220 di 987 foto
1 di 3
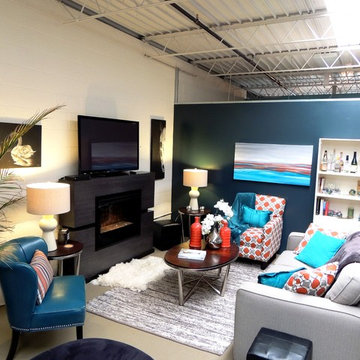
This is a converted warehouse with cinder block walls. We had a very tight, small budget and we needed to warm up the space without doing anything to the existing walls and floors. We took a cold, hard space and turned it into a vibrant, colorful, warm, inviting space using oranges, peacocks and shades of gray to neutralize.
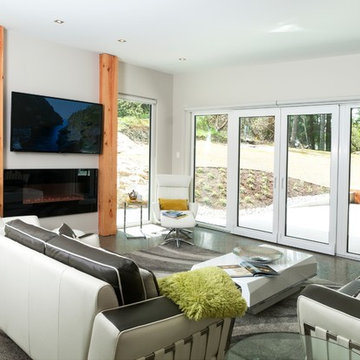
Leanna Rathkelly
Foto di un grande soggiorno design aperto con sala formale, TV a parete, pareti grigie, pavimento in cemento e camino lineare Ribbon
Foto di un grande soggiorno design aperto con sala formale, TV a parete, pareti grigie, pavimento in cemento e camino lineare Ribbon
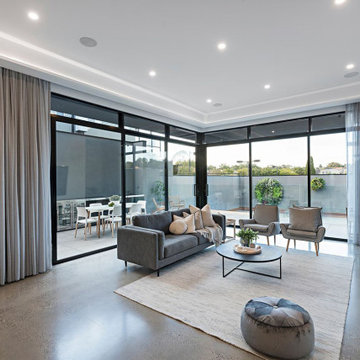
Ispirazione per un grande soggiorno minimal aperto con pareti bianche, pavimento in cemento, camino lineare Ribbon, cornice del camino in intonaco, TV a parete, pavimento grigio e soffitto ribassato
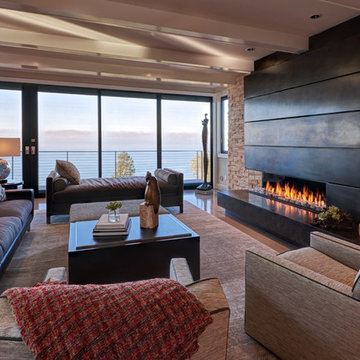
Foto di un soggiorno minimal aperto con pareti grigie, pavimento in cemento, camino lineare Ribbon e pavimento grigio
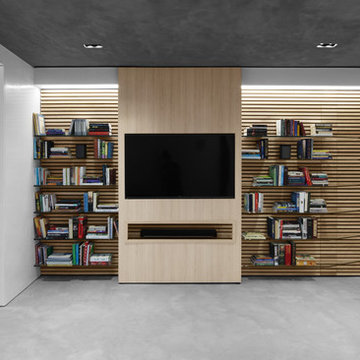
Immagine di un piccolo soggiorno contemporaneo aperto con pareti bianche, pavimento in cemento, pavimento grigio, camino lineare Ribbon, cornice del camino in legno e TV a parete

Foto di un grande soggiorno contemporaneo aperto con pareti bianche, camino lineare Ribbon, cornice del camino in pietra, pavimento grigio e pavimento in cemento
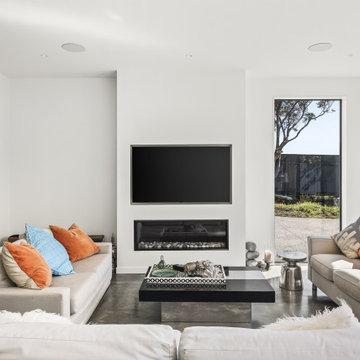
This knock down and rebuild had a house that faced the wrong way on a well established flat and sunny section. The new two-storey home is sited towards the rear of the section, so the living and outdoor areas face north.
The brief was to create a clean-lined, contemporary family home that would accommodate three teenagers and their sociable parents and have “light, light, light” – big windows to capture the sun and to bring the sense of suburban greenery indoors.
The lower level is clad in dark-stained vertically run cedar, wrapping over the north facing living areas, the garage and a blade wall that hides the living room from the driveway. The upper level is clad in crisp white plaster, and is staggered and pushed towards the rear of the site. A cantilevered section slices through one corner to hang above the entrance, sheltering it from the elements.
Inside, there are four bedrooms, three bathrooms and two living rooms – allowing space for separation. Interior features include: a bold concrete stairwell with a screen of matai boards (rescued from the previous home), a sophisticated kitchen – complete with fingerprint-proof black cabinetry with bevelled handles, Calacatta Supreme Stone bench tops and a scullery with a coffee/bar area – and an ensuite with floor-to-ceiling Carrara marble-look tiles and concrete floor.
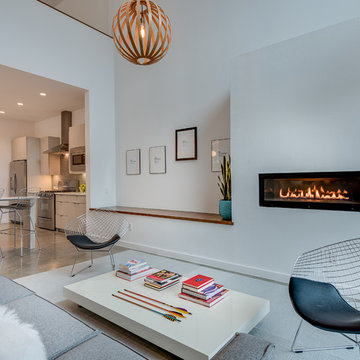
Esempio di un soggiorno minimal di medie dimensioni e aperto con sala formale, pareti bianche, pavimento in cemento, camino lineare Ribbon e cornice del camino in metallo
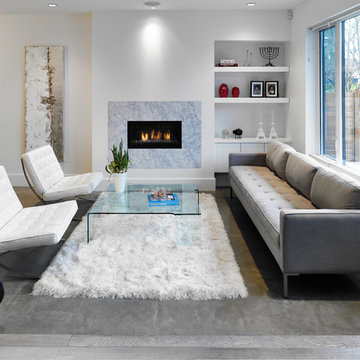
Martin Knowles Photo/Media
Immagine di un piccolo soggiorno contemporaneo aperto con pareti bianche, pavimento in cemento, camino lineare Ribbon, cornice del camino piastrellata, nessuna TV e sala formale
Immagine di un piccolo soggiorno contemporaneo aperto con pareti bianche, pavimento in cemento, camino lineare Ribbon, cornice del camino piastrellata, nessuna TV e sala formale
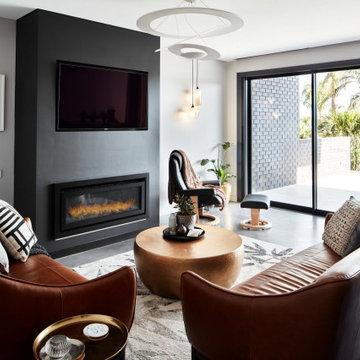
Esempio di un soggiorno minimal con pareti grigie, pavimento in cemento, camino lineare Ribbon, TV a parete e pavimento grigio
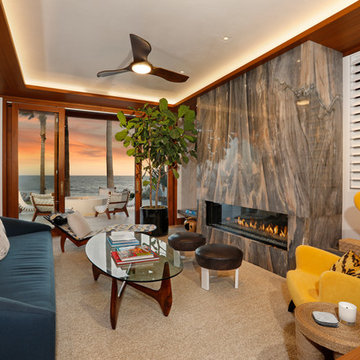
Ispirazione per un soggiorno stile marinaro di medie dimensioni e aperto con pareti bianche, pavimento in cemento, camino lineare Ribbon, cornice del camino in pietra, nessuna TV e pavimento beige
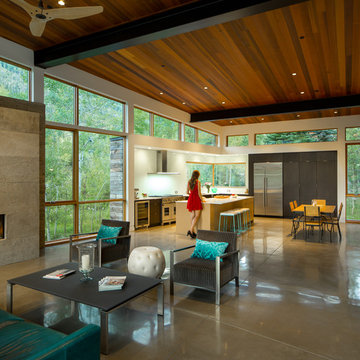
3900 sf (including garage) contemporary mountain home.
Foto di un grande soggiorno minimal aperto con sala formale, pareti bianche, pavimento in cemento, camino lineare Ribbon, cornice del camino in pietra e parete attrezzata
Foto di un grande soggiorno minimal aperto con sala formale, pareti bianche, pavimento in cemento, camino lineare Ribbon, cornice del camino in pietra e parete attrezzata

The goal for these clients was to build a new home with a transitional design that was large enough for their children and grandchildren to visit, but small enough to age in place comfortably with a budget they could afford on their retirement income. They wanted an open floor plan, with plenty of wall space for art and strong connections between indoor and outdoor spaces to maintain the original garden feeling of the lot. A unique combination of cultures is reflected in the home – the husband is from Haiti and the wife from Switzerland. The resulting traditional design aesthetic is an eclectic blend of Caribbean and Old World flair.
Jim Barsch Photography
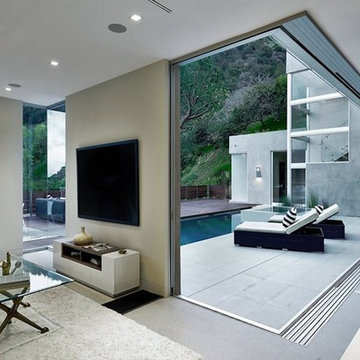
Ispirazione per un soggiorno moderno di medie dimensioni e aperto con sala formale, pareti bianche, pavimento in cemento, camino lineare Ribbon, cornice del camino in metallo e TV a parete
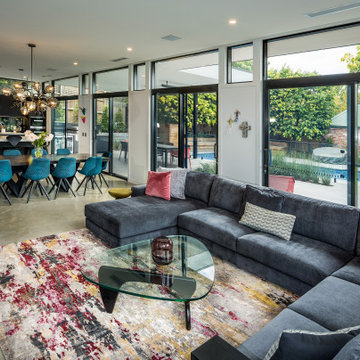
The open plan living area incorporates all double glazed and low-e windows so only shears are required to cut some of the light down while watching TV. All the doors have sliding screens so the whole back of the house can be opened up.
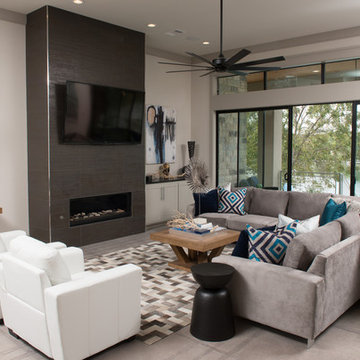
Family room looks out over lake. This custom home has scored concrete floors that match the custom cabinets and front door design. Black tile fireplace to ceiling
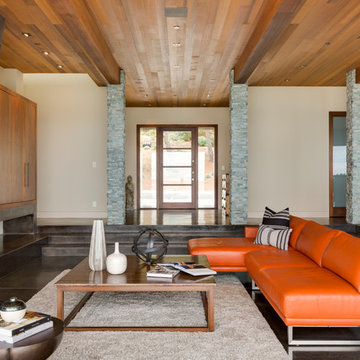
A bespoke residence, designed to suit its owner in every way. The result of a collaborative vision comprising the collective passion, taste, energy, and experience of our client, the architect, the builder, the utilities contractors, and ourselves, this home was planned to combine the best elements in the best ways, to complement a thoughtful, healthy, and green lifestyle not simply for today, but for years to come. Photo Credit: Jay Graham, Graham Photography
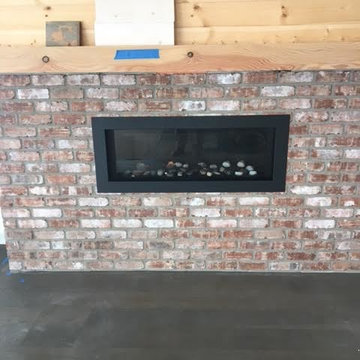
Immagine di un soggiorno contemporaneo di medie dimensioni e aperto con angolo bar, pavimento in cemento, camino lineare Ribbon, cornice del camino in mattoni, nessuna TV e pavimento marrone
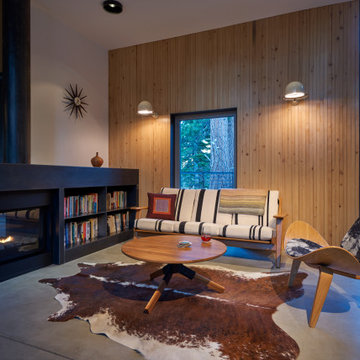
Ispirazione per un soggiorno minimal aperto con pareti marroni, pavimento in cemento, camino lineare Ribbon, pavimento grigio e pareti in legno
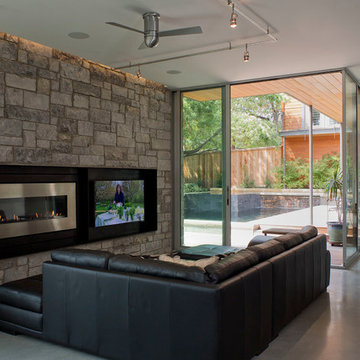
Photography by Paul Bardagjy
Idee per un soggiorno minimal aperto e di medie dimensioni con pareti bianche, pavimento in cemento, camino lineare Ribbon, cornice del camino in pietra e parete attrezzata
Idee per un soggiorno minimal aperto e di medie dimensioni con pareti bianche, pavimento in cemento, camino lineare Ribbon, cornice del camino in pietra e parete attrezzata
Soggiorni con pavimento in cemento e camino lineare Ribbon - Foto e idee per arredare
11