Soggiorni con pavimento in bambù - Foto e idee per arredare
Filtra anche per:
Budget
Ordina per:Popolari oggi
1721 - 1740 di 2.783 foto
1 di 2
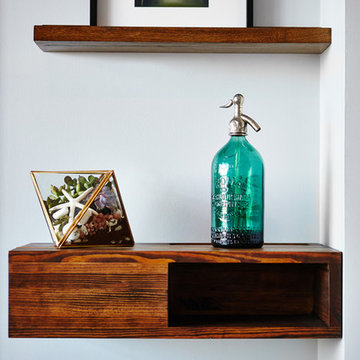
Close-up photo of a custom designed desk caddy made from reclaimed wood sourced from an old bowling alley. http://www.raymondhamlinphotography.com/
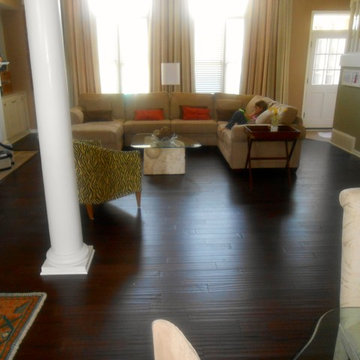
Removed carpet and tile entry and installed stained hand scraped bamboo flooring.
Esempio di un grande soggiorno minimalista aperto con sala formale, pareti beige, pavimento in bambù, camino classico e cornice del camino piastrellata
Esempio di un grande soggiorno minimalista aperto con sala formale, pareti beige, pavimento in bambù, camino classico e cornice del camino piastrellata
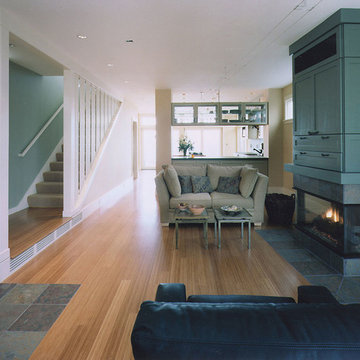
Color: Signature Naturals, Solid Bamboo, Prefinished Vertical Caramelized
Esempio di un soggiorno american style di medie dimensioni e aperto con angolo bar, pareti blu, pavimento in bambù, camino classico, cornice del camino in pietra e nessuna TV
Esempio di un soggiorno american style di medie dimensioni e aperto con angolo bar, pareti blu, pavimento in bambù, camino classico, cornice del camino in pietra e nessuna TV
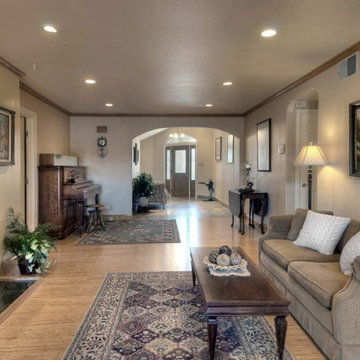
Living room with wood pellet stove, bamboo floors, and oak base and crown viewing into the entry through modified archway.
Foto di un soggiorno tradizionale aperto con pareti beige, pavimento in bambù, stufa a legna, cornice del camino in pietra e pavimento marrone
Foto di un soggiorno tradizionale aperto con pareti beige, pavimento in bambù, stufa a legna, cornice del camino in pietra e pavimento marrone
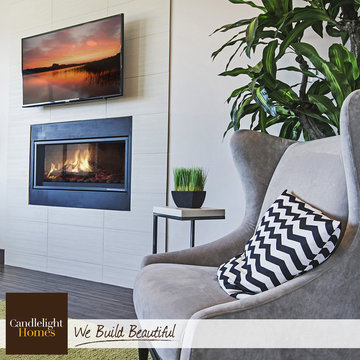
Esempio di un soggiorno contemporaneo di medie dimensioni e aperto con pareti bianche, pavimento in bambù, camino classico, cornice del camino piastrellata e TV a parete
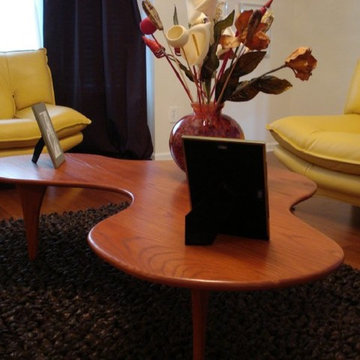
Handmade three leg table by Neil O. Campbell, on pebble leather area rug surrounded by italian made leather sofa set.
Foto di un soggiorno minimalista di medie dimensioni e aperto con sala formale, pareti grigie, pavimento in bambù e nessuna TV
Foto di un soggiorno minimalista di medie dimensioni e aperto con sala formale, pareti grigie, pavimento in bambù e nessuna TV
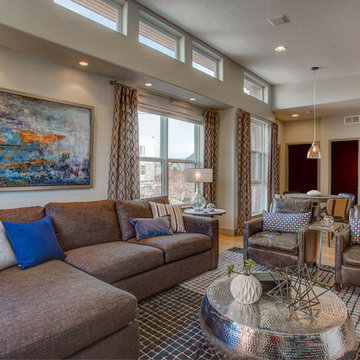
Photographer: Chris Laplante
This Downtown Denver condo has a custom built-in media/fireplace wall that features an Bioethanol fireplace by Eco Smart Fire.
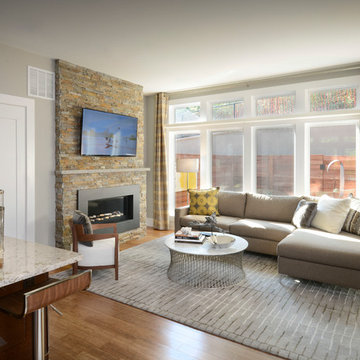
Thomas Arledge
Ispirazione per un soggiorno minimal aperto con pareti grigie, pavimento in bambù, camino classico, cornice del camino in pietra e TV a parete
Ispirazione per un soggiorno minimal aperto con pareti grigie, pavimento in bambù, camino classico, cornice del camino in pietra e TV a parete
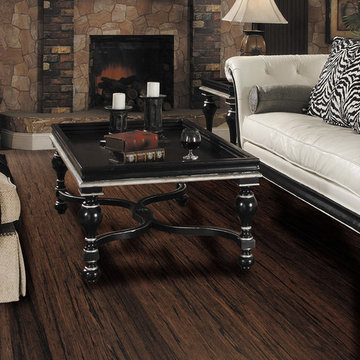
Color: ColorFusion-Stormy-Night
Immagine di un soggiorno chic di medie dimensioni con libreria, pareti marroni, pavimento in bambù, camino classico, cornice del camino in pietra e nessuna TV
Immagine di un soggiorno chic di medie dimensioni con libreria, pareti marroni, pavimento in bambù, camino classico, cornice del camino in pietra e nessuna TV
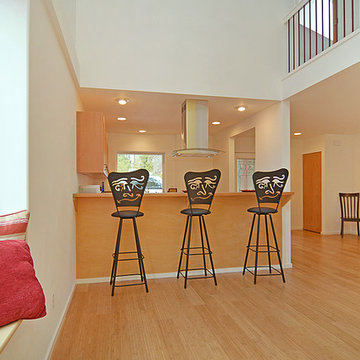
Pattie O'Loughlin Marmon, A Real Girl Friday
Idee per un grande soggiorno stile americano aperto con pareti gialle e pavimento in bambù
Idee per un grande soggiorno stile americano aperto con pareti gialle e pavimento in bambù
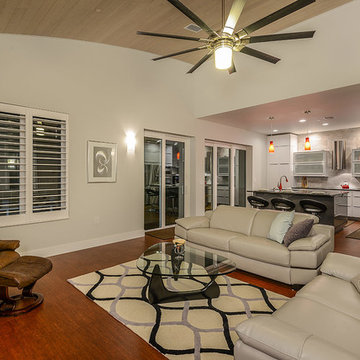
Brian Swartzwelder
Grey Street Studios, Inc.
Esempio di un soggiorno contemporaneo di medie dimensioni con pareti bianche e pavimento in bambù
Esempio di un soggiorno contemporaneo di medie dimensioni con pareti bianche e pavimento in bambù
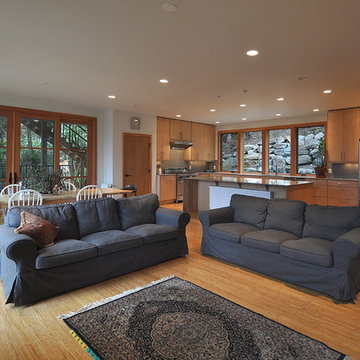
Architect: Grouparchitect.
Modular Contractor: Method Homes.
General Contractor: Britannia Construction & Design
Esempio di un grande soggiorno contemporaneo aperto con pareti bianche, pavimento in bambù, camino classico e nessuna TV
Esempio di un grande soggiorno contemporaneo aperto con pareti bianche, pavimento in bambù, camino classico e nessuna TV
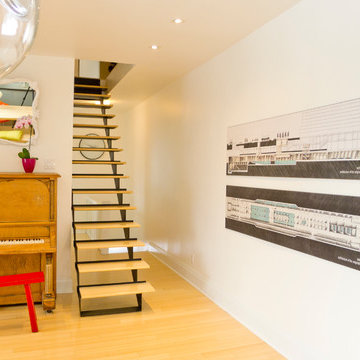
Nevena Krilic, M.Arch
Idee per un soggiorno vittoriano di medie dimensioni e aperto con pareti bianche e pavimento in bambù
Idee per un soggiorno vittoriano di medie dimensioni e aperto con pareti bianche e pavimento in bambù
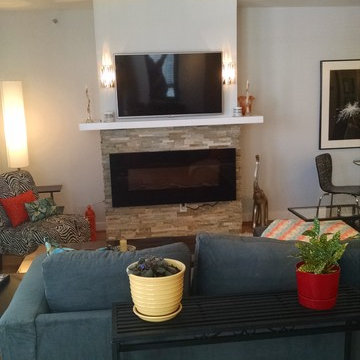
feature fireplace wall
Idee per un grande soggiorno classico aperto con pareti grigie, pavimento in bambù, camino sospeso, cornice del camino in pietra e TV a parete
Idee per un grande soggiorno classico aperto con pareti grigie, pavimento in bambù, camino sospeso, cornice del camino in pietra e TV a parete
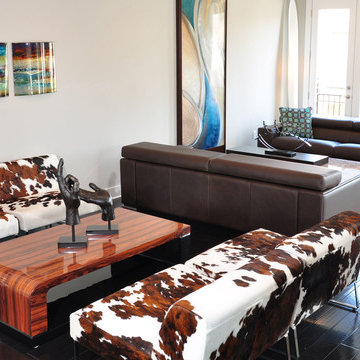
The fact that this home is in a development called Providence now seems perfectly fitting. Chris, the owner, was merely considering the possibility of downsizing from a formal residence outside Atlanta when he happened on the small complex of luxury brownstones under construction in nearby Roswell. “I wandered into The Providence by chance and loved what I saw. The developer, his wife, and the agent were there and discussing how Cantoni was going to finish out one of the units, and so we all started talking,” Chris explains “They asked if I wanted to meet with the designer from Cantoni, and suggested I could customize the home as I saw fit, and that did it for me. I was sold.”
Cantoni was originally approached by Mike and Joy Walsh, of Lehigh Homes, to create a contemporary model home to be featured on the Roswell Woman’s Club home tour. “Since Chris bought the brownstone right after we agreed to do the design work,” Lorna Hunter recalls, “we brought him in on the meetings with the architects to help finalize the layout.” From selecting tile and counter tops, to designing the kitchen and baths, to the furniture, art and even linens—Cantoni was involved with every phase of the project. “This home really represents the complete range of design and staging services we offer at Cantoni,” says Lorna. “Rooms were reconfigured to allow for changes Chris found appealing, and every tile and doorknob was thoughtfully chosen to complete the overall look.”
Chris found an easy rapport with Lorna. “I have always been drawn to contemporary décor,” he explains, “ so Lorna and I hit it off immediately.” Among the custom design ideas the two conceived for the 2,600 sq. ft. 3/3 brownstone: creating a “wing wall” (open on both sides) to form a sitting area adjacent to the guest room
downstairs, removing the elevator to enhance a sense of openness while leaving the 3-story shaft as a unique focal point, and choosing to expand the height of windows on the third level to maximize the flow of natural light.
The Providence is ideally located near quaint shops, great restaurants, jogging trails and a scenic river—not to mention it’s just four miles from Chris’ office. The project represents the breadth and depth of Cantoni’s in-house creative resources, and proves again that GREAT DESIGN IS A WAY OF LIFE.
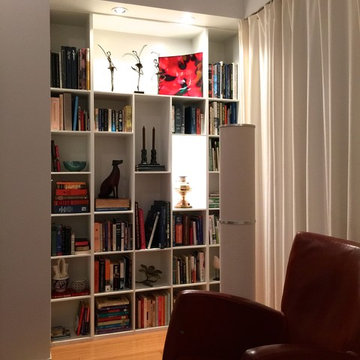
ARCSPACE STUDIO
Foto di un soggiorno chic stile loft e di medie dimensioni con camino classico, pareti bianche, pavimento in bambù e cornice del camino piastrellata
Foto di un soggiorno chic stile loft e di medie dimensioni con camino classico, pareti bianche, pavimento in bambù e cornice del camino piastrellata
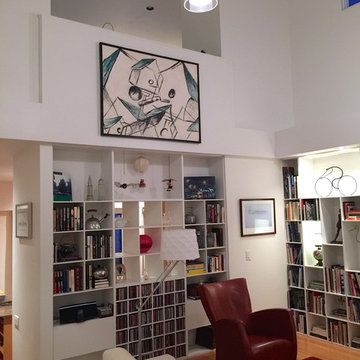
ARCSPACE STUDIO
Idee per un soggiorno chic stile loft e di medie dimensioni con pareti bianche, pavimento in bambù, camino classico e cornice del camino piastrellata
Idee per un soggiorno chic stile loft e di medie dimensioni con pareti bianche, pavimento in bambù, camino classico e cornice del camino piastrellata
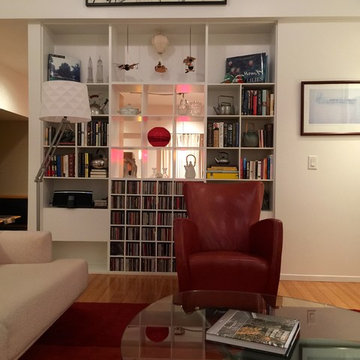
ARCSPACE STUDIO
Immagine di un soggiorno classico stile loft con pareti bianche, pavimento in bambù e camino classico
Immagine di un soggiorno classico stile loft con pareti bianche, pavimento in bambù e camino classico
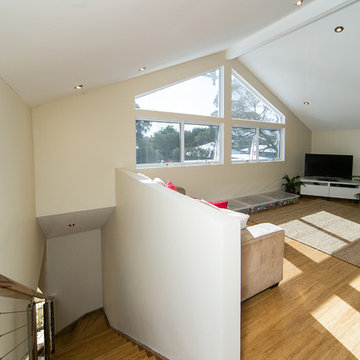
Ispirazione per un soggiorno moderno di medie dimensioni e chiuso con pavimento in bambù e TV autoportante
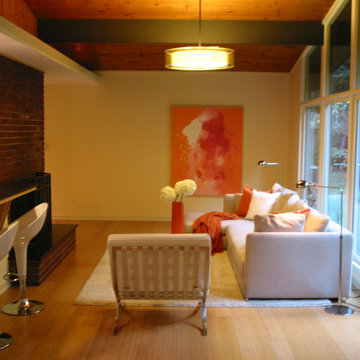
Immagine di un soggiorno contemporaneo con pavimento in bambù, camino classico e cornice del camino in mattoni
Soggiorni con pavimento in bambù - Foto e idee per arredare
87