Soggiorni con pavimento in bambù e cornice del camino in metallo - Foto e idee per arredare
Filtra anche per:
Budget
Ordina per:Popolari oggi
1 - 20 di 88 foto
1 di 3
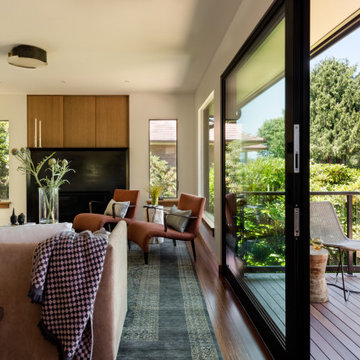
Esempio di un soggiorno moderno di medie dimensioni con pareti bianche, pavimento in bambù, camino lineare Ribbon, cornice del camino in metallo, nessuna TV e pavimento marrone
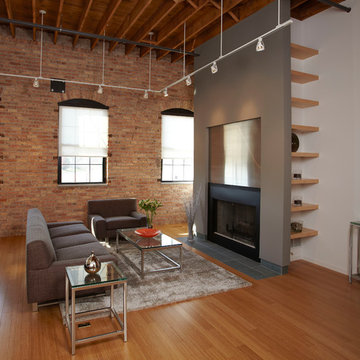
The living room area of this loft features a modern fireplace with hidden shelving at the sides.
Idee per un soggiorno industriale con sala formale, pareti grigie, pavimento in bambù, camino classico e cornice del camino in metallo
Idee per un soggiorno industriale con sala formale, pareti grigie, pavimento in bambù, camino classico e cornice del camino in metallo
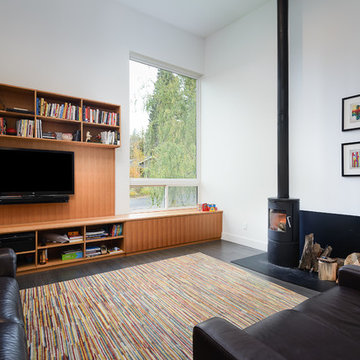
Tosnflies Photography
Idee per un soggiorno contemporaneo di medie dimensioni e aperto con pavimento in bambù, stufa a legna, cornice del camino in metallo e TV a parete
Idee per un soggiorno contemporaneo di medie dimensioni e aperto con pavimento in bambù, stufa a legna, cornice del camino in metallo e TV a parete
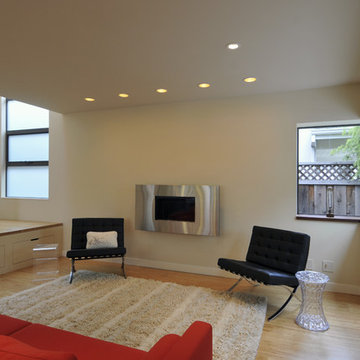
Idee per un soggiorno design chiuso con pareti beige, nessuna TV, pavimento in bambù, camino classico e cornice del camino in metallo

Ispirazione per un grande soggiorno nordico aperto con sala della musica, pareti grigie, pavimento in bambù, camino sospeso, cornice del camino in metallo, TV a parete, pavimento marrone, soffitto in carta da parati e carta da parati
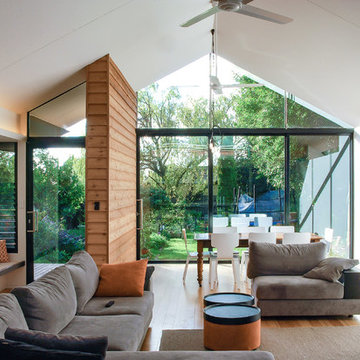
Anatoly Patrick Architecture
Contemporary living space addition to the rear of a heritage home in inner Adelaide. The north facing addition connects with opens directly to the garden via sliding glass doors. A rough hewn timber feature wall continues indoors to outdoors. The entire space has hidden lighting with some pendant lighting as a feature. An elevated black fireplace is integrated with large nooks for firewood and and adjacent reading nook.
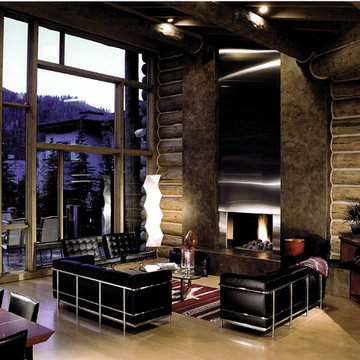
Photo: Fred Lindholm
Esempio di un soggiorno moderno di medie dimensioni e aperto con pavimento in bambù, camino classico, cornice del camino in metallo e nessuna TV
Esempio di un soggiorno moderno di medie dimensioni e aperto con pavimento in bambù, camino classico, cornice del camino in metallo e nessuna TV
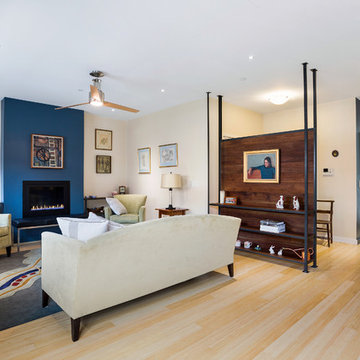
This new project is a sustainable flats concept for Philadelphia. Two single homes in disrepair were removed and replaced with three single-level, house-sized flats that are ideal for entertaining or families. Getting light deep into the space was the central design challenge for this green project and resulted in an open floor-plan as well as an interior courtyard that runs vertically through the core of the property. Making the most of this urban lot, on-site parking and private outdoor spaces were integrated into the rear of the units; secure bike storage is located in the courtyard, with additional unit storage in the basement.
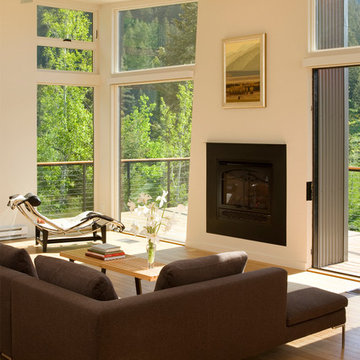
This residence, sited above a river canyon, is comprised of two intersecting building forms. The primary building form contains main living spaces on the upper floor and a guest bedroom, workroom, and garage at ground level. The roof rises from the intimacy of the master bedroom to provide a greater volume for the living room, while opening up to capture mountain views to the west and sun to the south. The secondary building form, with an opposing roof slope contains the kitchen, the entry, and the stair leading up to the main living space.
A.I.A. Wyoming Chapter Design Award of Merit 2008
Project Year: 2008
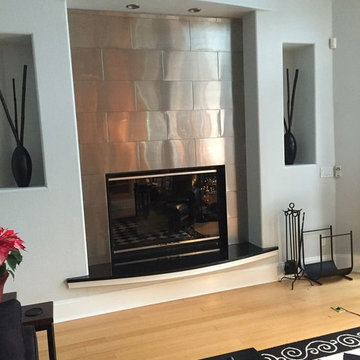
Large Format Stainless Steel Subway Tile frames this fireplace to create a modern focal point in the living room. Our durable, heat resistant 12x24 metal tiles make a contemporary statement that will last. Large Format 12"x24" tiles are Handcrafted by US Manufacturer, StainlessSteelTile.com
Premium Handcrafted Stainless Steel Subway Tiles 12" x 24” x 0.25" Made in USA at Stainless Steel Tile. Large Format Metal Wall Tile used on Fireplace Surround. Stunning Modern Design.
Purchase directly from manufacturer: https://stainlesssteeltile.com/product/12x-24-stainless-steel-tile/
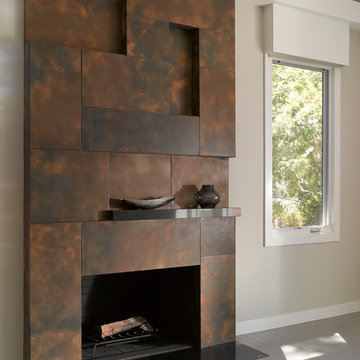
Ken Gutmaker http://www.kengutmaker.com/#
Esempio di un grande soggiorno contemporaneo con pareti beige, pavimento in bambù, stufa a legna e cornice del camino in metallo
Esempio di un grande soggiorno contemporaneo con pareti beige, pavimento in bambù, stufa a legna e cornice del camino in metallo
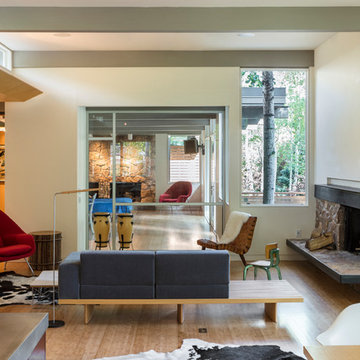
ross cooperthwaite photography
Ispirazione per un grande soggiorno moderno aperto con pavimento in bambù, camino ad angolo e cornice del camino in metallo
Ispirazione per un grande soggiorno moderno aperto con pavimento in bambù, camino ad angolo e cornice del camino in metallo
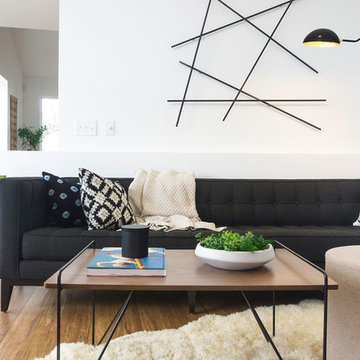
Idee per un soggiorno contemporaneo di medie dimensioni e chiuso con pareti bianche, pavimento in bambù, camino classico, cornice del camino in metallo, TV a parete e pavimento marrone
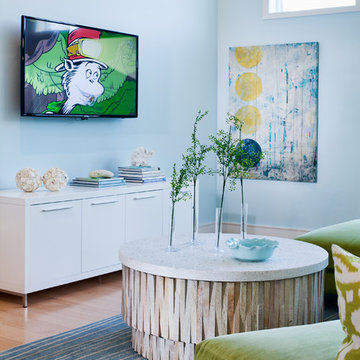
a close up of the serenity after a long day at the beach....settle into your lime green sectional sofa, atop the ocean blue stria rug and relax.
Ispirazione per un grande soggiorno stile marino stile loft con pareti blu, pavimento in bambù, camino ad angolo, cornice del camino in metallo, TV a parete e pavimento beige
Ispirazione per un grande soggiorno stile marino stile loft con pareti blu, pavimento in bambù, camino ad angolo, cornice del camino in metallo, TV a parete e pavimento beige
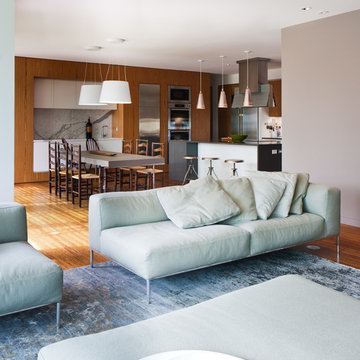
Photographer: © Resolution: 4 Architecture
Immagine di un soggiorno minimal aperto con pareti grigie, pavimento in bambù, camino classico e cornice del camino in metallo
Immagine di un soggiorno minimal aperto con pareti grigie, pavimento in bambù, camino classico e cornice del camino in metallo
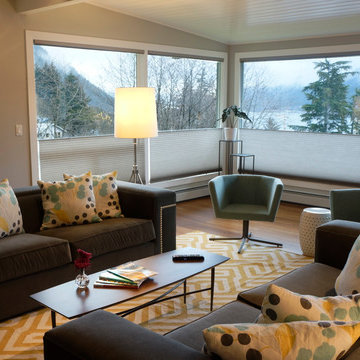
BAUER/CLIFTON INTERIORS
Idee per un soggiorno minimalista di medie dimensioni e aperto con pareti grigie, pavimento in bambù, stufa a legna, cornice del camino in metallo e TV autoportante
Idee per un soggiorno minimalista di medie dimensioni e aperto con pareti grigie, pavimento in bambù, stufa a legna, cornice del camino in metallo e TV autoportante
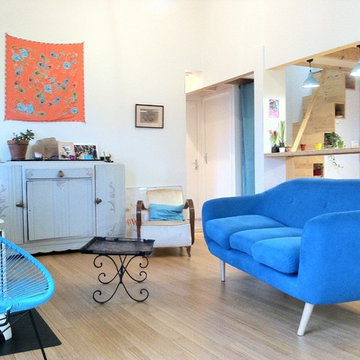
fabienne férec
Ispirazione per un grande soggiorno design aperto con pareti beige, pavimento in bambù, stufa a legna, cornice del camino in metallo e sala della musica
Ispirazione per un grande soggiorno design aperto con pareti beige, pavimento in bambù, stufa a legna, cornice del camino in metallo e sala della musica
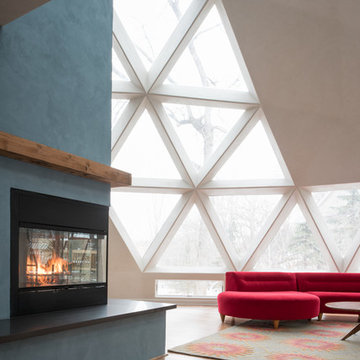
Esempio di un soggiorno contemporaneo aperto con pareti blu, pavimento in bambù, cornice del camino in metallo e nessuna TV
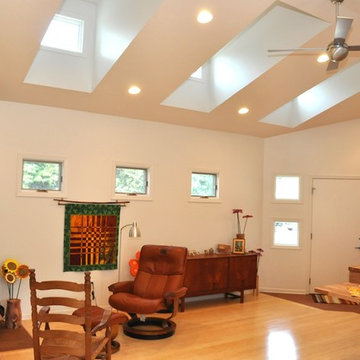
Architect: Michelle Penn, AIA Reminiscent of a farmhouse with simple lines and color, but yet a modern look influenced by the homeowner's Danish roots. This very compact home uses passive green building techniques. It is also wheelchair accessible and includes a elevator. We wanted to have lots of diffused lighting while maintaining privacy on the front of the home. This very compact design uses scissor trusses to create volume and makes the space live bigger than it actually is. Photo Credit: Dave Thiel
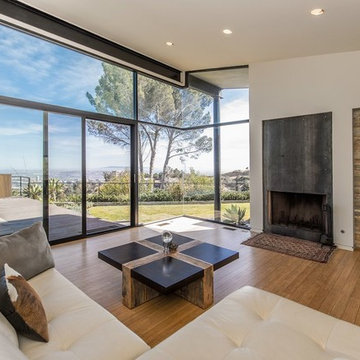
Idee per un soggiorno moderno di medie dimensioni e aperto con pareti bianche, pavimento in bambù, camino classico, cornice del camino in metallo e pavimento marrone
Soggiorni con pavimento in bambù e cornice del camino in metallo - Foto e idee per arredare
1