Soggiorni beige con pavimento in bambù - Foto e idee per arredare
Filtra anche per:
Budget
Ordina per:Popolari oggi
1 - 20 di 245 foto

Charming Old World meets new, open space planning concepts. This Ranch Style home turned English Cottage maintains very traditional detailing and materials on the exterior, but is hiding a more transitional floor plan inside. The 49 foot long Great Room brings together the Kitchen, Family Room, Dining Room, and Living Room into a singular experience on the interior. By turning the Kitchen around the corner, the remaining elements of the Great Room maintain a feeling of formality for the guest and homeowner's experience of the home. A long line of windows affords each space fantastic views of the rear yard.
Nyhus Design Group - Architect
Ross Pushinaitis - Photography

Immagine di un soggiorno minimalista con camino lineare Ribbon, cornice del camino in pietra e pavimento in bambù

Family Room
Idee per un soggiorno tradizionale di medie dimensioni e aperto con pareti bianche, pavimento in bambù, pavimento marrone, nessun camino, parete attrezzata e tappeto
Idee per un soggiorno tradizionale di medie dimensioni e aperto con pareti bianche, pavimento in bambù, pavimento marrone, nessun camino, parete attrezzata e tappeto

Foto di un soggiorno contemporaneo di medie dimensioni e aperto con pavimento in bambù, cornice del camino in pietra e camino lineare Ribbon

A light and spacious reading room lined with birch IKEA BILLY bookcases gets a warm upgrade with Walnut Studiolo's St. Johns leather tab pulls.
Photo credit: Erin Berzel Photography
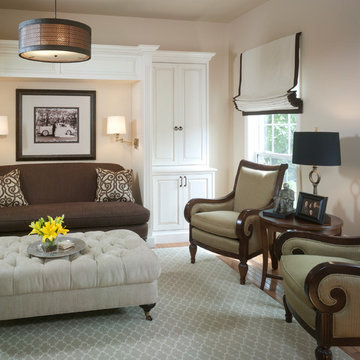
Wish Granted:
A quiet, controlled color palette and clean lines drives the soothing chic vibe. Files, printers and chaos are hidden behind beautiful distressed custom cabinetry boasting beefy hand forged hardware. The cozy niche cradles a reframed wedding photo and the deepest, most comfortable armless settee. Client's own arm chairs look even more elegant in this new room!
Photography by David Van Scott
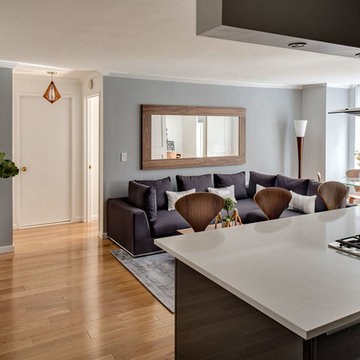
Ilir Rizaj Photography
Ispirazione per un grande soggiorno contemporaneo aperto con pareti grigie, pavimento in bambù e TV a parete
Ispirazione per un grande soggiorno contemporaneo aperto con pareti grigie, pavimento in bambù e TV a parete
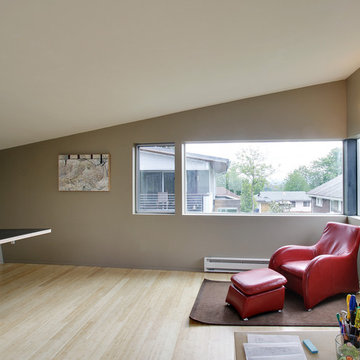
Buck Usher
Esempio di un piccolo soggiorno design aperto con pareti grigie e pavimento in bambù
Esempio di un piccolo soggiorno design aperto con pareti grigie e pavimento in bambù

This mixed-income housing development on six acres in town is adjacent to national forest. Conservation concerns restricted building south of the creek and budgets led to efficient layouts.
All of the units have decks and primary spaces facing south for sun and mountain views; an orientation reflected in the building forms. The seven detached market-rate duplexes along the creek subsidized the deed restricted two- and three-story attached duplexes along the street and west boundary which can be entered through covered access from street and courtyard. This arrangement of the units forms a courtyard and thus unifies them into a single community.
The use of corrugated, galvanized metal and fiber cement board – requiring limited maintenance – references ranch and agricultural buildings. These vernacular references, combined with the arrangement of units, integrate the housing development into the fabric of the region.
A.I.A. Wyoming Chapter Design Award of Citation 2008
Project Year: 2009

Complete overhaul of the common area in this wonderful Arcadia home.
The living room, dining room and kitchen were redone.
The direction was to obtain a contemporary look but to preserve the warmth of a ranch home.
The perfect combination of modern colors such as grays and whites blend and work perfectly together with the abundant amount of wood tones in this design.
The open kitchen is separated from the dining area with a large 10' peninsula with a waterfall finish detail.
Notice the 3 different cabinet colors, the white of the upper cabinets, the Ash gray for the base cabinets and the magnificent olive of the peninsula are proof that you don't have to be afraid of using more than 1 color in your kitchen cabinets.
The kitchen layout includes a secondary sink and a secondary dishwasher! For the busy life style of a modern family.
The fireplace was completely redone with classic materials but in a contemporary layout.
Notice the porcelain slab material on the hearth of the fireplace, the subway tile layout is a modern aligned pattern and the comfortable sitting nook on the side facing the large windows so you can enjoy a good book with a bright view.
The bamboo flooring is continues throughout the house for a combining effect, tying together all the different spaces of the house.
All the finish details and hardware are honed gold finish, gold tones compliment the wooden materials perfectly.

Most of our clients come to us seeking an open concept floor plan, but in this case our client wanted to keep certain areas contained and clearly distinguished in its function. The main floor needed to be transformed into a home office that could welcome clientele yet still feel like a comfortable home during off hours. Adding pocket doors is a great way to achieve a balance between open and closed space. Introducing glass is another way to create the illusion of a window on what would have otherwise been a solid wall plus there is the added bonus for natural light to filter in between the two rooms.
Photographer: Stephani Buchman

The great room opens to the lanai with expansive ocean views and a large infinity edge pool. The house was designed in the plantation beach style popular here in the islands. Note the white painted vaulted ceiling, paneled wall detail, grass-cloth wall covering, and built-in bookshelves and window seat reading nook.

Esempio di un soggiorno etnico chiuso con pareti bianche, pavimento in bambù, pavimento beige e soffitto in legno
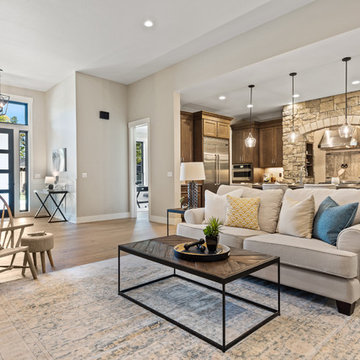
True Home
Immagine di un grande soggiorno stile americano aperto con sala formale, pareti beige, pavimento in bambù, camino classico, cornice del camino in pietra e pavimento multicolore
Immagine di un grande soggiorno stile americano aperto con sala formale, pareti beige, pavimento in bambù, camino classico, cornice del camino in pietra e pavimento multicolore
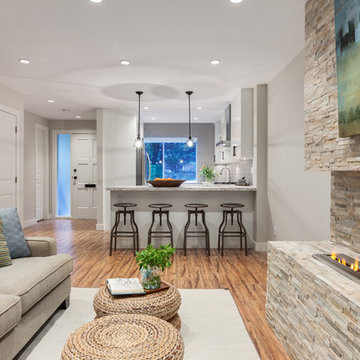
Colin Perry
Idee per un grande soggiorno tradizionale aperto con sala formale, pareti grigie, pavimento in bambù, camino lineare Ribbon, cornice del camino in pietra e nessuna TV
Idee per un grande soggiorno tradizionale aperto con sala formale, pareti grigie, pavimento in bambù, camino lineare Ribbon, cornice del camino in pietra e nessuna TV
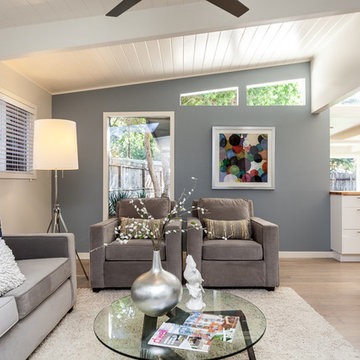
Travis Turner Photography
Immagine di un soggiorno minimalista di medie dimensioni e chiuso con sala formale, pareti blu e pavimento in bambù
Immagine di un soggiorno minimalista di medie dimensioni e chiuso con sala formale, pareti blu e pavimento in bambù
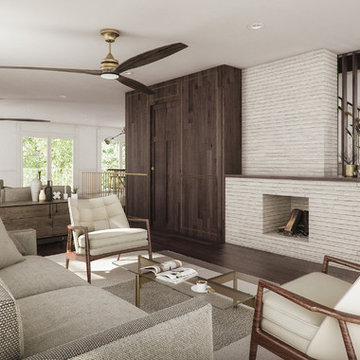
This renovation of a Colonial-style home in Charlotte, North Carolina focused on clean, simple spaces, thoughtful detailing, and the juxtaposition of classic and contemporary design elements.
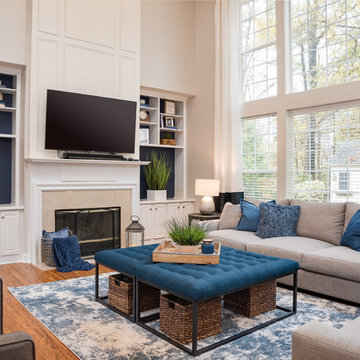
Idee per un grande soggiorno chic aperto con sala formale, pareti grigie, pavimento in bambù, camino classico, cornice del camino piastrellata, TV a parete e pavimento marrone
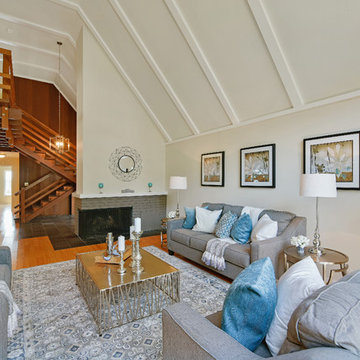
Formal Living Room / Open Homes Photography
Immagine di un soggiorno classico di medie dimensioni e stile loft con sala formale, pareti beige, pavimento in bambù e camino ad angolo
Immagine di un soggiorno classico di medie dimensioni e stile loft con sala formale, pareti beige, pavimento in bambù e camino ad angolo
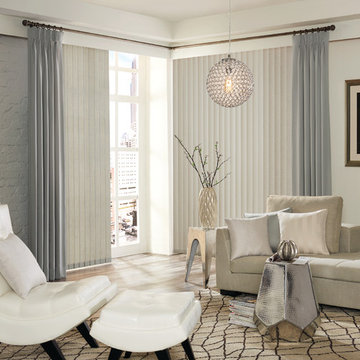
Esempio di un soggiorno contemporaneo di medie dimensioni e aperto con sala formale, pareti bianche, pavimento in bambù, nessun camino, nessuna TV e pavimento beige
Soggiorni beige con pavimento in bambù - Foto e idee per arredare
1