Soggiorni con pavimento in bambù e cornice del camino in pietra - Foto e idee per arredare
Filtra anche per:
Budget
Ordina per:Popolari oggi
1 - 20 di 382 foto
1 di 3

Immagine di un soggiorno moderno con camino lineare Ribbon, cornice del camino in pietra e pavimento in bambù

Carbonized bamboo floors provide warmth and ensure durability throughout the home. Large wood windows and doors allow natural light to flood the space. The linear fireplace balances the large ledgestone wall.
Space below bench seats provide storage and house electronics.
Bookcases flank the wall so you can choose a book and nestle in next to the fireplace.
William Foster Photography

Immagine di un grande soggiorno minimalista aperto con pareti beige, pavimento in bambù, camino ad angolo, cornice del camino in pietra, TV a parete e pavimento beige

Seeking the collective dream of a multigenerational family, this universally designed home responds to the similarities and differences inherent between generations.
Sited on the Southeastern shore of Magician Lake, a sand-bottomed pristine lake in southwestern Michigan, this home responds to the owner’s program by creating levels and wings around a central gathering place where panoramic views are enhanced by the homes diagonal orientation engaging multiple views of the water.
James Yochum
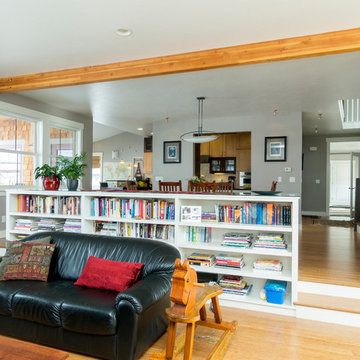
Photo Gary Lister
* Sunken living room is separated from formal dining area by an immense built in bookcase with cabinets on the back side which provide a beautiful and practical solution to both storage and separation of spaces. Bamboo flooring, Mt. Rainier grey walls (Ralph Lauren color).
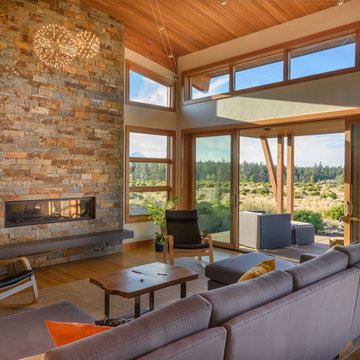
Christian Heeb
Foto di un soggiorno design con pavimento in bambù, cornice del camino in pietra, pareti beige e camino lineare Ribbon
Foto di un soggiorno design con pavimento in bambù, cornice del camino in pietra, pareti beige e camino lineare Ribbon
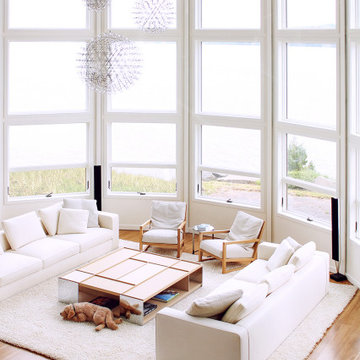
Esempio di un soggiorno minimalista aperto con pareti bianche, pavimento in bambù, camino classico e cornice del camino in pietra
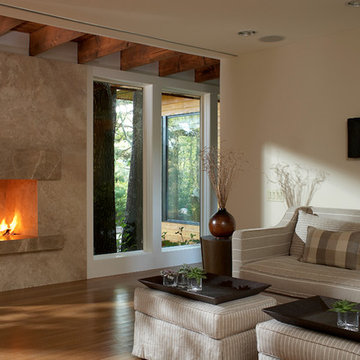
Den in total home renovation
Photography Phillip Ennis
Ispirazione per un grande soggiorno minimal chiuso con sala formale, pareti beige, pavimento in bambù, camino classico, cornice del camino in pietra e nessuna TV
Ispirazione per un grande soggiorno minimal chiuso con sala formale, pareti beige, pavimento in bambù, camino classico, cornice del camino in pietra e nessuna TV
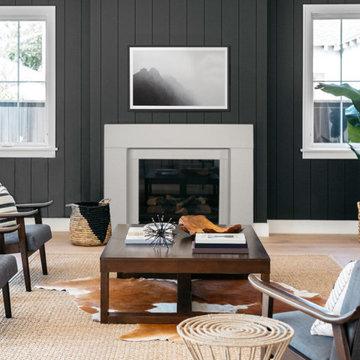
Elemental Fireplace Mantel
Elemental’s modern and elegant style blends clean lines with minimal ornamentation. The surround’s waterfall edge detail creates a distinctive architectural flair that’s sure to draw the eye. This mantel is perfect for any space wanting to display a little extra and be part of a timeless look.
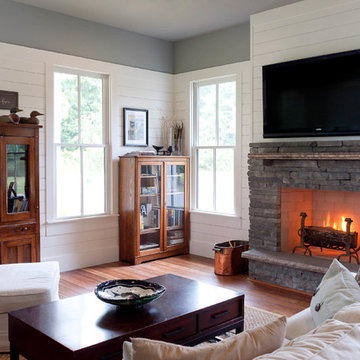
Bette Walker Photography
Immagine di un soggiorno country di medie dimensioni e chiuso con pareti bianche, pavimento in bambù, camino classico, cornice del camino in pietra e TV a parete
Immagine di un soggiorno country di medie dimensioni e chiuso con pareti bianche, pavimento in bambù, camino classico, cornice del camino in pietra e TV a parete
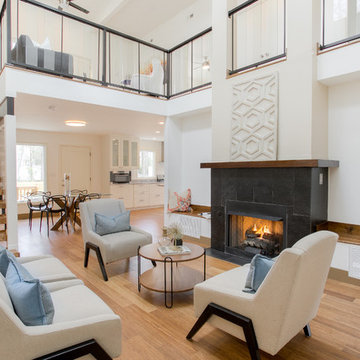
Double height living room with gas fireplace and wide-plank bamboo flooring. The stair is open riser with cables hung from a structural LVL given a distressed look. The benches on either side of fireplace create a cozy reading nook or extra seating.

Idee per un soggiorno minimal di medie dimensioni e aperto con sala formale, pareti bianche, pavimento in bambù, camino bifacciale, cornice del camino in pietra, TV a parete e pavimento beige

Charming Old World meets new, open space planning concepts. This Ranch Style home turned English Cottage maintains very traditional detailing and materials on the exterior, but is hiding a more transitional floor plan inside. The 49 foot long Great Room brings together the Kitchen, Family Room, Dining Room, and Living Room into a singular experience on the interior. By turning the Kitchen around the corner, the remaining elements of the Great Room maintain a feeling of formality for the guest and homeowner's experience of the home. A long line of windows affords each space fantastic views of the rear yard.
Nyhus Design Group - Architect
Ross Pushinaitis - Photography

Esempio di un soggiorno minimalista di medie dimensioni e aperto con sala formale, pareti grigie, pavimento in bambù, camino lineare Ribbon, cornice del camino in pietra, TV a parete, pavimento grigio e soffitto a volta
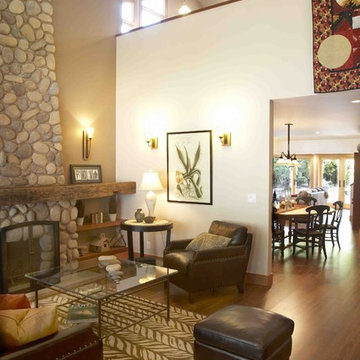
Reclaimed wood beams, salvaged from an old barn are used as a mantel over a wood burning fireplace.
Douglas fir shelves are fitted underneath with hidden supports. The fireplace is cladded with CalStone.
Staging by Karen Salveson, Miss Conception Design
Photography by Peter Fox Photography
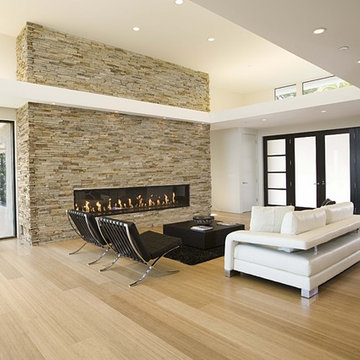
Idee per un soggiorno moderno con camino lineare Ribbon, cornice del camino in pietra e pavimento in bambù

Foto di un soggiorno contemporaneo di medie dimensioni e aperto con pavimento in bambù, cornice del camino in pietra e camino lineare Ribbon

The Newport Fireplace Mantel
The clean lines give our Newport cast stone fireplace a unique modern style, which is sure to add a touch of panache to any home. The construction material of this mantel allows for indoor and outdoor installations.

Reclaimed wood beams, salvaged from an old barn are used as a mantel over a wood burning fireplace.
Douglas fir shelves are fitted underneath with hidden supports. The fireplace is cladded with CalStone.
Staging by Karen Salveson, Miss Conception Design
Photography by Peter Fox Photography
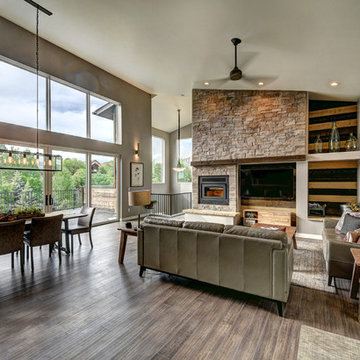
Idee per un soggiorno moderno di medie dimensioni e aperto con pareti grigie, pavimento in bambù, camino classico, cornice del camino in pietra, TV a parete e pavimento marrone
Soggiorni con pavimento in bambù e cornice del camino in pietra - Foto e idee per arredare
1