Soggiorni con pavimento in bambù e cornice del camino in pietra - Foto e idee per arredare
Filtra anche per:
Budget
Ordina per:Popolari oggi
81 - 100 di 382 foto
1 di 3
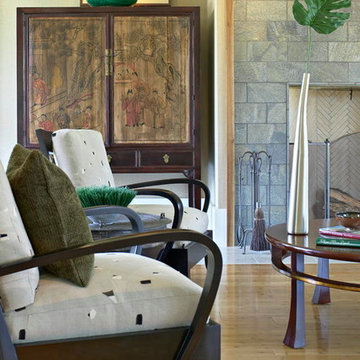
A contemporary styled living room with Asian inspirations.
Foto di un grande soggiorno minimal aperto con sala formale, pareti verdi, pavimento in bambù, camino classico, cornice del camino in pietra e nessuna TV
Foto di un grande soggiorno minimal aperto con sala formale, pareti verdi, pavimento in bambù, camino classico, cornice del camino in pietra e nessuna TV
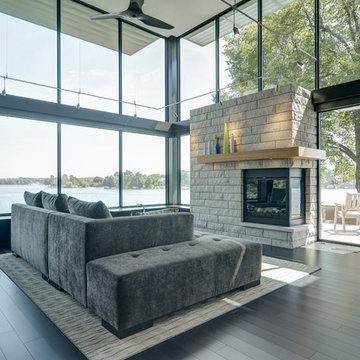
Matt Dahlman
Immagine di un soggiorno moderno di medie dimensioni e aperto con sala formale, pareti grigie, pavimento in bambù, camino ad angolo, cornice del camino in pietra e nessuna TV
Immagine di un soggiorno moderno di medie dimensioni e aperto con sala formale, pareti grigie, pavimento in bambù, camino ad angolo, cornice del camino in pietra e nessuna TV
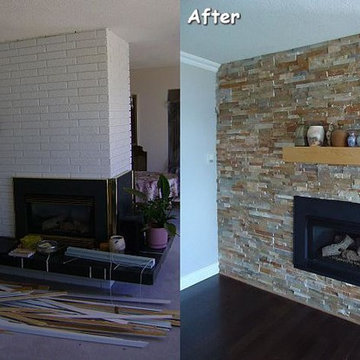
It all started with a colour consultation that side tracked onto the homeowner’s fireplace. It soon turned into a whole home interior design and renovation.
The homeowner originally wanted to know what I thought of adding a mantle to the painted white brick on his fireplace and I answered honestly by saying I didn’t think it was money well spent due to the outdated look of the fireplace peninsula. The homeowner then admitted he didn’t like the look of the fireplace and wanted to know what I would do to change it. That conversation was the beginning of a complete redesign to this Ash Street home.
photo credit; Evelyn M Interiors
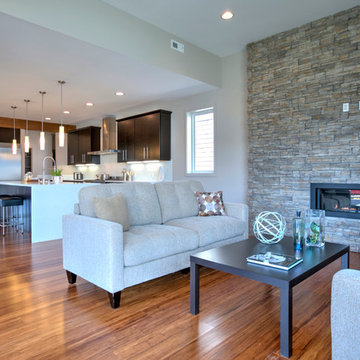
This transitional home in Lower Kennydale was designed to take advantage of all the light the area has to offer. Window design and layout is something we take pride in here at Signature Custom Homes. Some areas we love; the wine rack in the dining room, flat panel cabinets, waterfall quartz countertops, stainless steel appliances, and tiger hardwood flooring.
Photography: Layne Freedle
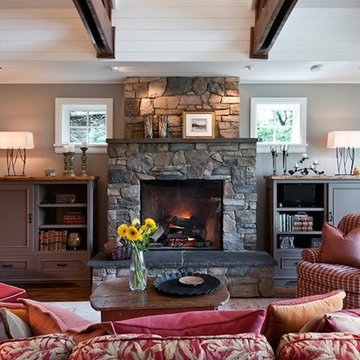
Ispirazione per un grande soggiorno stile rurale chiuso con pareti beige, pavimento in bambù, camino classico, cornice del camino in pietra, nessuna TV e pavimento marrone
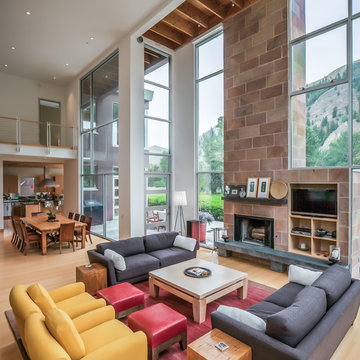
Sun Valley Photo
Ispirazione per un grande soggiorno contemporaneo con pareti bianche, pavimento in bambù, camino bifacciale, cornice del camino in pietra e parete attrezzata
Ispirazione per un grande soggiorno contemporaneo con pareti bianche, pavimento in bambù, camino bifacciale, cornice del camino in pietra e parete attrezzata
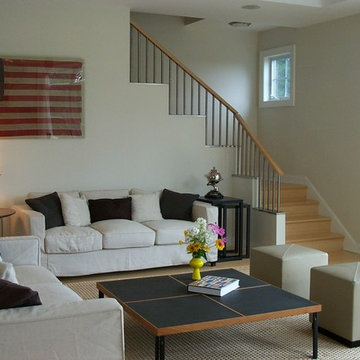
Modern, Casual Living Room
Immagine di un grande soggiorno moderno aperto con pareti beige, pavimento in bambù, stufa a legna, cornice del camino in pietra, pavimento beige e soffitto ribassato
Immagine di un grande soggiorno moderno aperto con pareti beige, pavimento in bambù, stufa a legna, cornice del camino in pietra, pavimento beige e soffitto ribassato
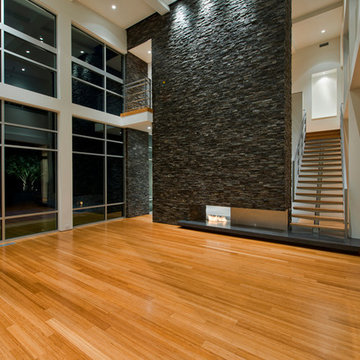
Idee per un grande soggiorno minimalista aperto con sala formale, pareti bianche, pavimento in bambù, camino bifacciale e cornice del camino in pietra
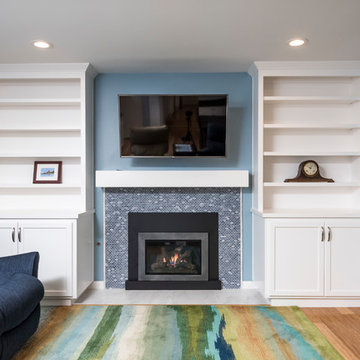
Ian Coleman
Immagine di un soggiorno classico di medie dimensioni e aperto con pareti blu, pavimento in bambù, camino classico, cornice del camino in pietra, TV a parete e pavimento marrone
Immagine di un soggiorno classico di medie dimensioni e aperto con pareti blu, pavimento in bambù, camino classico, cornice del camino in pietra, TV a parete e pavimento marrone
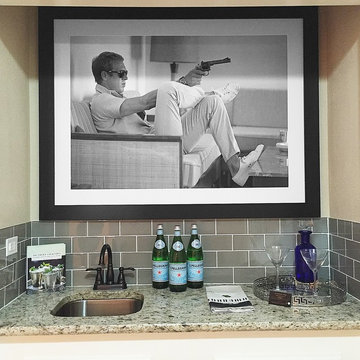
Ispirazione per un soggiorno minimalista di medie dimensioni e aperto con angolo bar, pareti bianche, pavimento in bambù, camino classico, cornice del camino in pietra e TV a parete
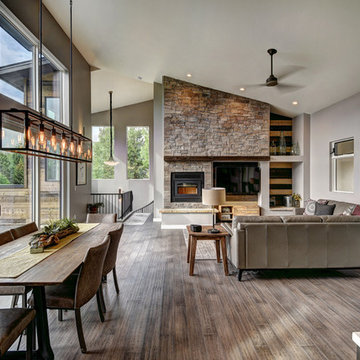
Immagine di un soggiorno moderno di medie dimensioni e aperto con TV a parete, pareti grigie, pavimento in bambù, camino classico, cornice del camino in pietra e pavimento marrone
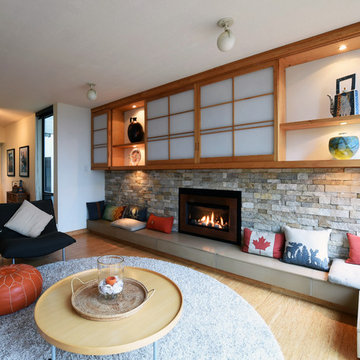
Another view of the family room after renovation, the fireplace hearth was built out further to make a window seat and tiled in Solus concrete tiles. The mirrors were removed to be replaced by a custom millwork media wall , the TV is on an arm which is concealed behind the sliding shoji panels, the electronics are concealed by the far left cabinet , the shelving has concealed puck lights to light up the art objects, The modular seating, round coffee table on wheels are from Ligne Roset.and the leather ottoman is from Morocco
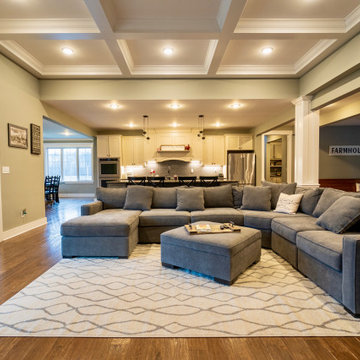
A beautiful 6500sf custom home our team built in Milford OH. This farmhouse inspired home sits on 20 acres of farmland/woods and despite being so large, still has a cozy/homey feel to it as soon as you step through the front door.
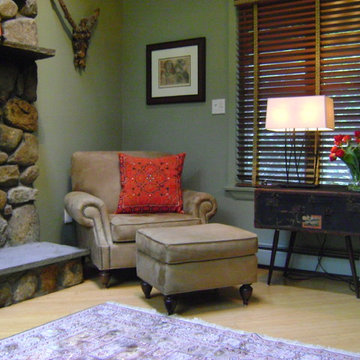
The Trunk end table is something that we had created and contact us for more information
Idee per un soggiorno eclettico di medie dimensioni e stile loft con pareti verdi, pavimento in bambù, camino classico, cornice del camino in pietra e nessuna TV
Idee per un soggiorno eclettico di medie dimensioni e stile loft con pareti verdi, pavimento in bambù, camino classico, cornice del camino in pietra e nessuna TV
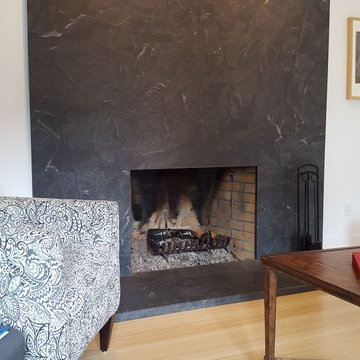
Idee per un soggiorno tradizionale di medie dimensioni e aperto con sala formale, pareti bianche, camino classico, cornice del camino in pietra, nessuna TV e pavimento in bambù
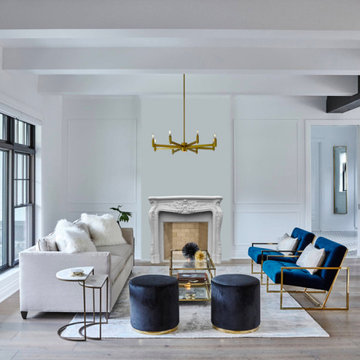
Neptune Fireplace Mantel
With its elaborate detail, our Neptune surround will command your home, just as King Neptune commanded the sea. This stone fireplace’s intricate carvings bring out a beautiful seashell, centered on the headpiece. The Neptune cast stone mantel will be a wonderful addition to your dining room or bedroom. Perfect for small spaces.
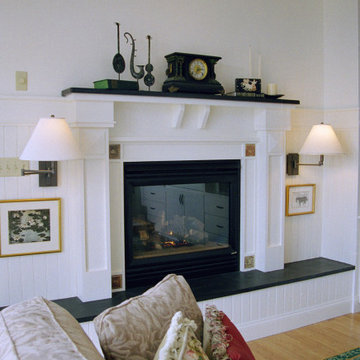
Family room adjacent to kitchen features focal point fireplace design with custom tiles representing Art, Literature, Music and Science inserted into broken pane millwork detailing. Fine architectural details are enlisted through-out the entire home.
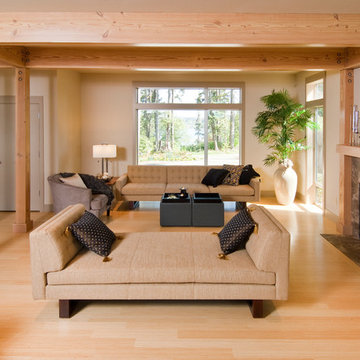
Main living room. [Jeff Miller Photography]
Esempio di un soggiorno tradizionale aperto con pareti bianche, pavimento in bambù, camino classico, cornice del camino in pietra e nessuna TV
Esempio di un soggiorno tradizionale aperto con pareti bianche, pavimento in bambù, camino classico, cornice del camino in pietra e nessuna TV
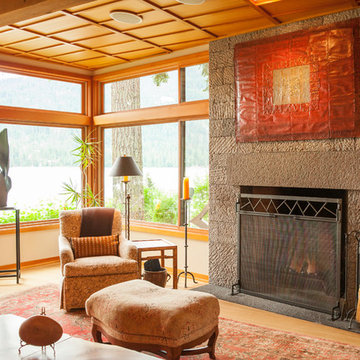
Ispirazione per un grande soggiorno stile rurale chiuso con sala formale, pareti marroni, pavimento in bambù, camino classico, cornice del camino in pietra, nessuna TV e pavimento beige
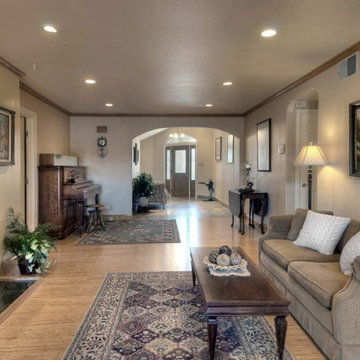
Living room with wood pellet stove, bamboo floors, and oak base and crown viewing into the entry through modified archway.
Foto di un soggiorno tradizionale aperto con pareti beige, pavimento in bambù, stufa a legna, cornice del camino in pietra e pavimento marrone
Foto di un soggiorno tradizionale aperto con pareti beige, pavimento in bambù, stufa a legna, cornice del camino in pietra e pavimento marrone
Soggiorni con pavimento in bambù e cornice del camino in pietra - Foto e idee per arredare
5