Soggiorni con pareti beige e pavimento in bambù - Foto e idee per arredare
Filtra anche per:
Budget
Ordina per:Popolari oggi
1 - 20 di 499 foto
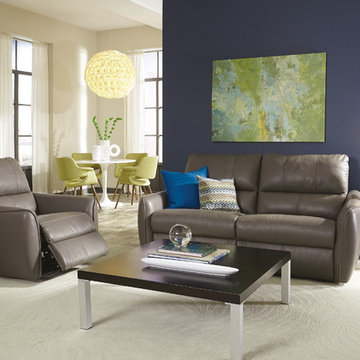
Recliners.LA is a leading distributor of high quality motion, sleeping & reclining furniture and home entertainment furniture. Check out our Palliser Furniture Collection.
Come visit a showroom in Los Angeles and Orange County today or visit us online at https://goo.gl/7Pbnco. (Recliners.LA)

Carbonized bamboo floors provide warmth and ensure durability throughout the home. Large wood windows and doors allow natural light to flood the space. The linear fireplace balances the large ledgestone wall.
Space below bench seats provide storage and house electronics.
Bookcases flank the wall so you can choose a book and nestle in next to the fireplace.
William Foster Photography

Immagine di un grande soggiorno minimalista aperto con pareti beige, pavimento in bambù, camino ad angolo, cornice del camino in pietra, TV a parete e pavimento beige
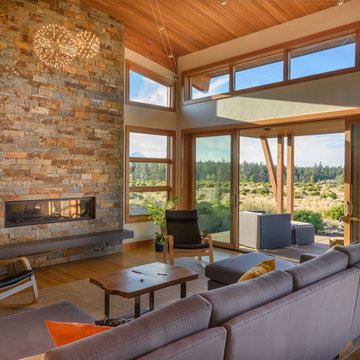
Christian Heeb
Foto di un soggiorno design con pavimento in bambù, cornice del camino in pietra, pareti beige e camino lineare Ribbon
Foto di un soggiorno design con pavimento in bambù, cornice del camino in pietra, pareti beige e camino lineare Ribbon
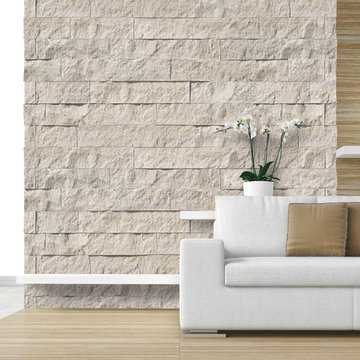
6 Inch Split Limestone is a unique and stylish modern profile that also works well with contemporary architectural styles. This beautiful manufactured stone veneer is highly textured, yet it adds a minimalistic touch to any project. Manufactured by Coronado Stone Products. http://www.coronado.com
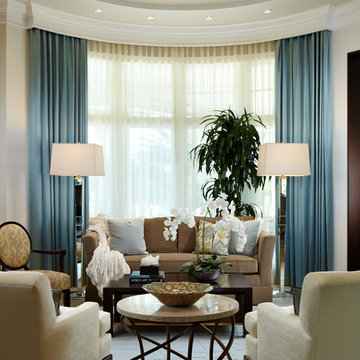
Sargent Photography
Esempio di un soggiorno classico aperto con pareti beige e pavimento in bambù
Esempio di un soggiorno classico aperto con pareti beige e pavimento in bambù
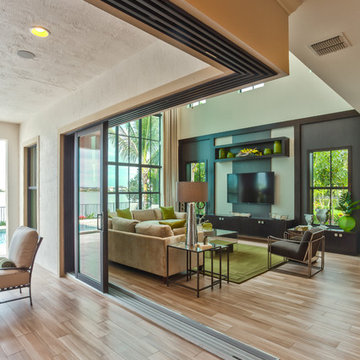
CalAtlantic and Yale Gurney have been working together on several projects in South Florida. This is the latest, a model home in Parkland, Florida's Watercrest community.
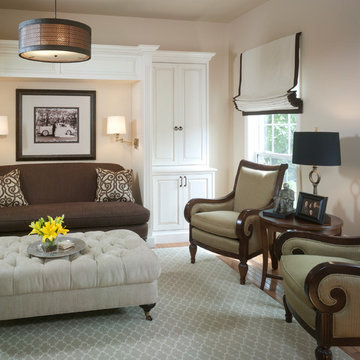
Wish Granted:
A quiet, controlled color palette and clean lines drives the soothing chic vibe. Files, printers and chaos are hidden behind beautiful distressed custom cabinetry boasting beefy hand forged hardware. The cozy niche cradles a reframed wedding photo and the deepest, most comfortable armless settee. Client's own arm chairs look even more elegant in this new room!
Photography by David Van Scott
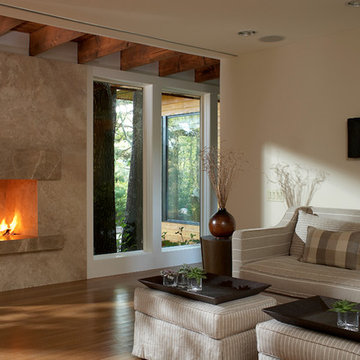
Den in total home renovation
Photography Phillip Ennis
Ispirazione per un grande soggiorno minimal chiuso con sala formale, pareti beige, pavimento in bambù, camino classico, cornice del camino in pietra e nessuna TV
Ispirazione per un grande soggiorno minimal chiuso con sala formale, pareti beige, pavimento in bambù, camino classico, cornice del camino in pietra e nessuna TV

Classic II Fireplace Mantel
The Classic II mantel design has a shelf with a simple and clean linear quality and timeless appeal; this mantelpiece will complement most any decor.
Our fireplace mantels can also be installed inside or out. Perfect for outdoor living spaces
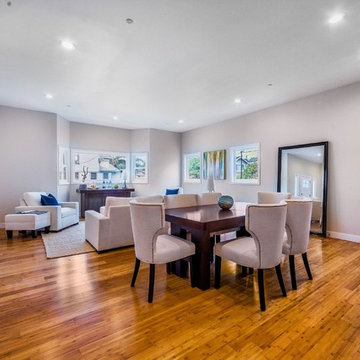
Peterberg Construction, Inc
Main House
Living/Dining Room
Ispirazione per un ampio soggiorno minimal aperto con sala formale, pareti beige e pavimento in bambù
Ispirazione per un ampio soggiorno minimal aperto con sala formale, pareti beige e pavimento in bambù

Charming Old World meets new, open space planning concepts. This Ranch Style home turned English Cottage maintains very traditional detailing and materials on the exterior, but is hiding a more transitional floor plan inside. The 49 foot long Great Room brings together the Kitchen, Family Room, Dining Room, and Living Room into a singular experience on the interior. By turning the Kitchen around the corner, the remaining elements of the Great Room maintain a feeling of formality for the guest and homeowner's experience of the home. A long line of windows affords each space fantastic views of the rear yard.
Nyhus Design Group - Architect
Ross Pushinaitis - Photography
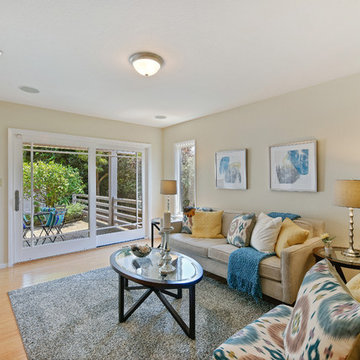
Family room/4th bedroom has direct access to private patio/ Open Homes Photogpraphy
Idee per un soggiorno minimalista di medie dimensioni e chiuso con pareti beige, pavimento in bambù, nessun camino e tappeto
Idee per un soggiorno minimalista di medie dimensioni e chiuso con pareti beige, pavimento in bambù, nessun camino e tappeto
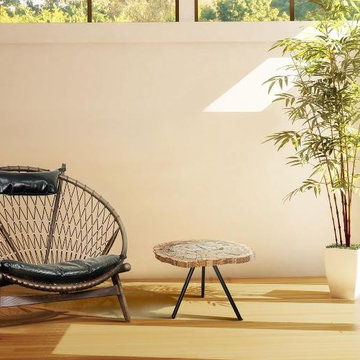
Relaxed organic chair and table keep this room feeling open and airy.
Foto di un piccolo soggiorno stile rurale aperto con libreria, pareti beige, pavimento in bambù e nessuna TV
Foto di un piccolo soggiorno stile rurale aperto con libreria, pareti beige, pavimento in bambù e nessuna TV
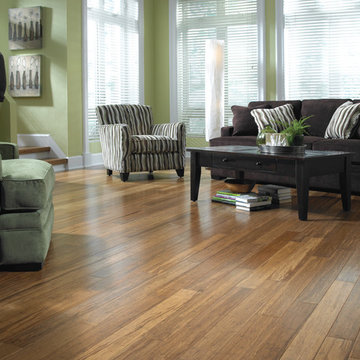
Ispirazione per un soggiorno chic di medie dimensioni e chiuso con sala formale, pareti beige, pavimento in bambù e pavimento marrone
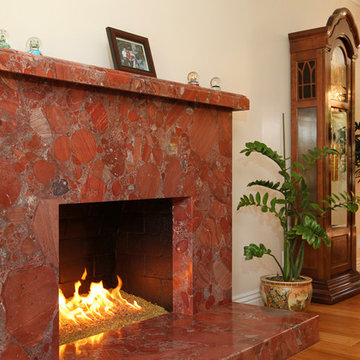
We were honored to be asked by this recently retired aerospace employee and soon to be retired physician’s assistant to design and remodel their kitchen and dining area. Since they love to cook – they felt that it was time for them to get their dream kitchen. They knew that they wanted a traditional style complete with glazed cabinets and oil rubbed bronze hardware. Also important to them were full height cabinets. In order to get them we had to remove the soffits from the ceiling. Also full height is the glass backsplash. To create a kitchen designed for a chef you need a commercial free standing range but you also need a lot of pantry space. There is a dual pull out pantry with wire baskets to ensure that the homeowners can store all of their ingredients. The new floor is a caramel bamboo.
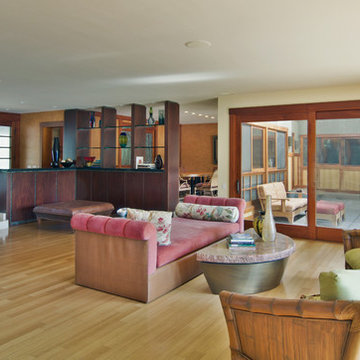
Interior Design by Nina Williams Designs
Photography by Chris Miller
Idee per un soggiorno tropicale di medie dimensioni e aperto con libreria, pareti beige, pavimento in bambù, camino classico, cornice del camino in pietra e nessuna TV
Idee per un soggiorno tropicale di medie dimensioni e aperto con libreria, pareti beige, pavimento in bambù, camino classico, cornice del camino in pietra e nessuna TV

A comfy desk and chair in the corner provide a place to organize a busy family's schedule. Mixing wood finishes is tricky, but when its well considered, the effect can be quite pleasing. :-)
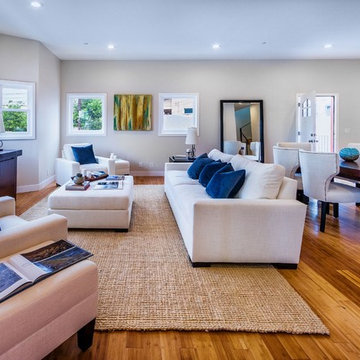
Peterberg Construction, Inc
Main House
Dining Room/Living Room
Immagine di un ampio soggiorno design aperto con sala formale, pareti beige e pavimento in bambù
Immagine di un ampio soggiorno design aperto con sala formale, pareti beige e pavimento in bambù
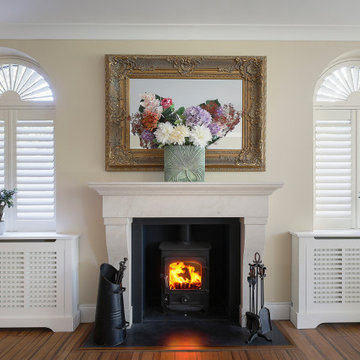
Warm living room with wood burning stove and ornate mirror. Symmetry
Ispirazione per un grande soggiorno minimal con pareti beige, pavimento in bambù, stufa a legna e cornice del camino in pietra
Ispirazione per un grande soggiorno minimal con pareti beige, pavimento in bambù, stufa a legna e cornice del camino in pietra
Soggiorni con pareti beige e pavimento in bambù - Foto e idee per arredare
1