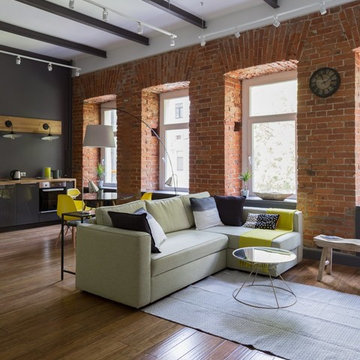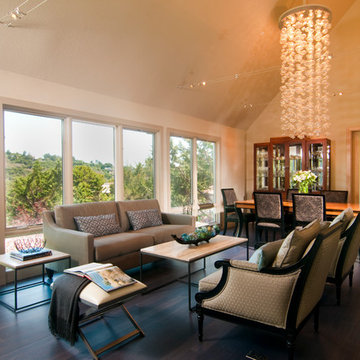Soggiorni con pavimento in bambù - Foto e idee per arredare
Filtra anche per:
Budget
Ordina per:Popolari oggi
401 - 420 di 2.783 foto
1 di 2
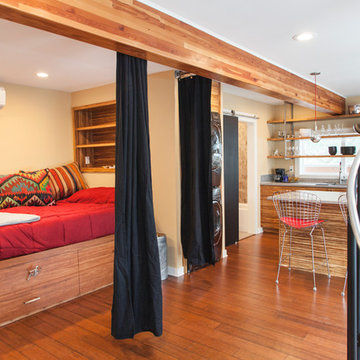
800 sqft garage conversion into ADU (accessory dwelling unit) with open plan family room downstairs and an extra living space upstairs.
pc: Shauna Intelisano
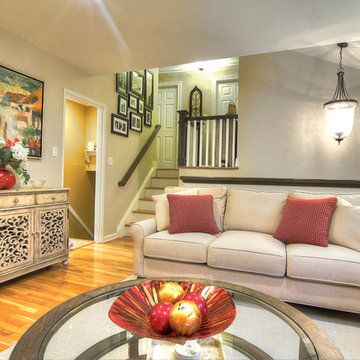
Beltrani - Living Room
Ispirazione per un soggiorno shabby-chic style di medie dimensioni e aperto con pareti grigie, pavimento in bambù, nessun camino e TV autoportante
Ispirazione per un soggiorno shabby-chic style di medie dimensioni e aperto con pareti grigie, pavimento in bambù, nessun camino e TV autoportante
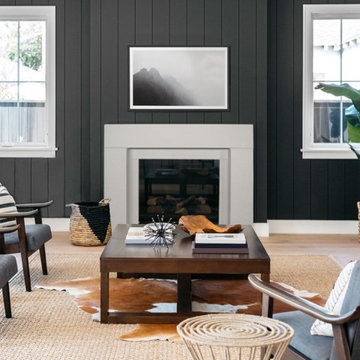
The Elemental- DIY Cast Stone Fireplace Mantel
Elemental’s modern and elegant style blends clean lines with minimal ornamentation. The surround’s waterfall edge detail creates a distinctive architectural flair that’s sure to draw the eye. This mantel provides a perfect timeless expression.
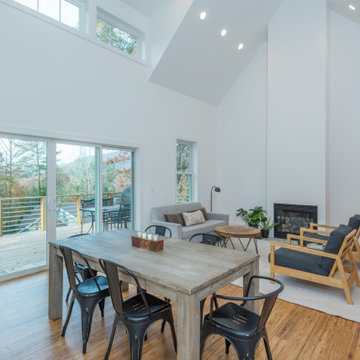
Open floor plan. Dining and living room. Eucalyptus Bamboo flooring, white walls and trim. Large sliding door.
Esempio di un piccolo soggiorno classico aperto con pareti bianche, camino classico, pavimento marrone e pavimento in bambù
Esempio di un piccolo soggiorno classico aperto con pareti bianche, camino classico, pavimento marrone e pavimento in bambù
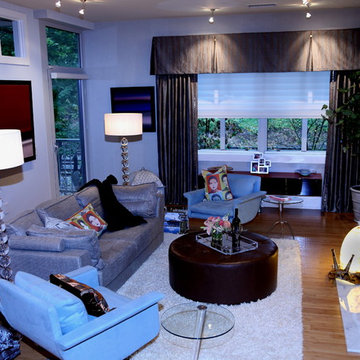
Foto di un soggiorno chic di medie dimensioni e aperto con pareti blu, pavimento in bambù, camino classico, cornice del camino in pietra, TV a parete e pavimento marrone
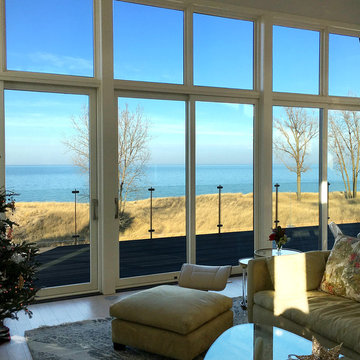
Ispirazione per un piccolo soggiorno stile marino aperto con pareti bianche, pavimento in bambù, camino classico, TV a parete e pavimento beige
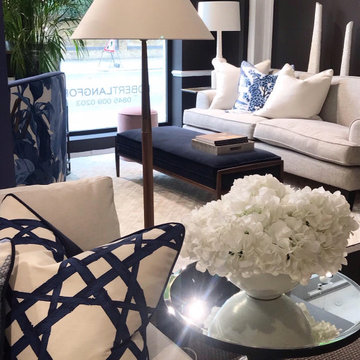
We were commissioned to give the ROBERT LANGFORD FURNITURE upholstery showroom a make over for Focus Design week 2019. We chose a 'Palm Springs' theme and used Thibaut fabrics and wall coverings. We selected a dark chocolate brown wall colour, that high lights the white painted decorative plaster. And mixed the geometric bamboo cane design with the organic chinoiserie, both in a strong blue and white.
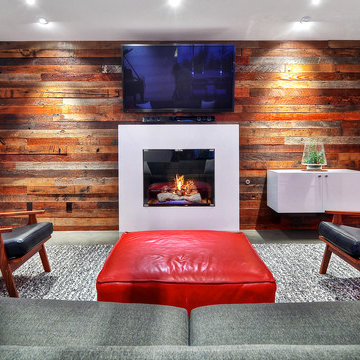
When Irvine designer, Richard Bustos’ client decided to remodel his Orange County 4,900 square foot home into a contemporary space, he immediately thought of Cantoni. His main concern though was based on the assumption that our luxurious modern furnishings came with an equally luxurious price tag. It was only after a visit to our Irvine store, where the client and Richard connected that the client realized our extensive collection of furniture and accessories was well within his reach.
“Richard was very thorough and straight forward as far as pricing,” says the client. "I became very intrigued that he was able to offer high quality products that I was looking for within my budget.”
The next phases of the project involved looking over floor plans and discussing the client’s vision as far as design. The goal was to create a comfortable, yet stylish and modern layout for the client, his wife, and their three kids. In addition to creating a cozy and contemporary space, the client wanted his home to exude a tranquil atmosphere. Drawing most of his inspiration from Houzz, (the leading online platform for home remodeling and design) the client incorporated a Zen-like ambiance through the distressed greyish brown flooring, organic bamboo wall art, and with Richard’s help, earthy wall coverings, found in both the master bedroom and bathroom.
Over the span of approximately two years, Richard helped his client accomplish his vision by selecting pieces of modern furniture that possessed the right colors, earthy tones, and textures so as to complement the home’s pre-existing features.
The first room the duo tackled was the great room, and later continued furnishing the kitchen and master bedroom. Living up to its billing, the great room not only opened up to a breathtaking view of the Newport coast, it also was one great space. Richard decided that the best option to maximize the space would be to break the room into two separate yet distinct areas for living and dining.
While exploring our online collections, the client discovered the Jasper Shag rug in a bold and vibrant green. The grassy green rug paired with the sleek Italian made Montecarlo glass dining table added just the right amount of color and texture to compliment the natural beauty of the bamboo sculpture. The client happily adds, “I’m always receiving complements on the green rug!”
Once the duo had completed the dining area, they worked on furnishing the living area, and later added pieces like the classic Renoir bed to the master bedroom and Crescent Console to the kitchen, which adds both balance and sophistication. The living room, also known as the family room was the central area where Richard’s client and his family would spend quality time. As a fellow family man, Richard understood that that meant creating an inviting space with comfortable and durable pieces of furniture that still possessed a modern flare. The client loved the look and design of the Mercer sectional. With Cantoni’s ability to customize furniture, Richard was able to special order the sectional in a fabric that was both durable and aesthetically pleasing.
Selecting the color scheme for the living room was also greatly influenced by the client’s pre-existing artwork as well as unique distressed floors. Richard recommended adding dark pieces of furniture as seen in the Mercer sectional along with the Viera area rug. He explains, “The darker colors and contrast of the rug’s material worked really well with the distressed wood floor.” Furthermore, the comfortable American Leather Recliner, which was customized in red leather not only maximized the space, but also tied in the client’s picturesque artwork beautifully. The client adds gratefully, “Richard was extremely helpful with color; He was great at seeing if I was taking it too far or not enough.”
It is apparent that Richard and his client made a great team. With the client’s passion for great design and Richard’s design expertise, together they transformed the home into a modern sanctuary. Working with this particular client was a very rewarding experience for Richard. He adds, “My client and his family were so easy and fun to work with. Their enthusiasm, focus, and involvement are what helped me bring their ideas to life. I think we created a unique environment that their entire family can enjoy for many years to come.”
https://www.cantoni.com/project/a-contemporary-sanctuary
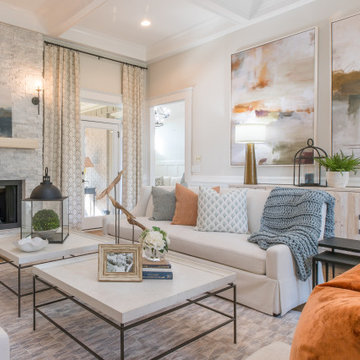
Foto di un grande soggiorno chic chiuso con sala formale, pareti grigie, pavimento in bambù, camino classico, cornice del camino in pietra ricostruita, TV nascosta, soffitto a cassettoni e boiserie
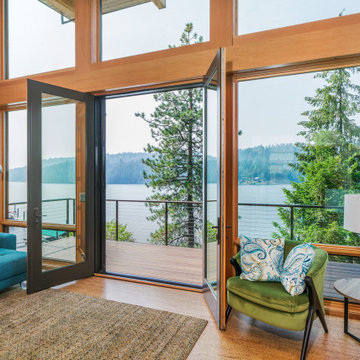
Esempio di un soggiorno design di medie dimensioni e aperto con pareti grigie, pavimento in bambù, nessun camino, TV a parete e pavimento marrone
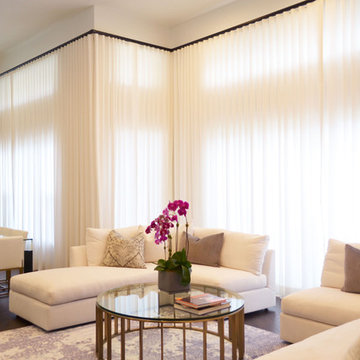
Immagine di un soggiorno contemporaneo con pareti bianche, pavimento in bambù e pavimento marrone
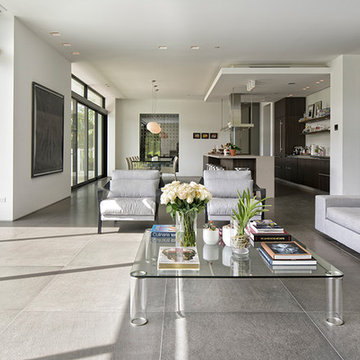
Foto di un grande soggiorno moderno aperto con pareti bianche, pavimento in bambù, camino classico, cornice del camino in pietra, nessuna TV e pavimento grigio
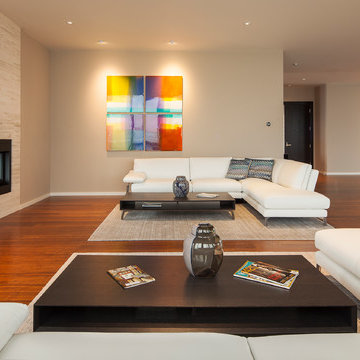
Modern meets transitional in penthouse setting. Furniture by Roche Bobois and photographs by Sean Airhart.
Idee per un grande soggiorno moderno chiuso con pareti beige, pavimento in bambù, camino bifacciale, cornice del camino in pietra, TV a parete e pavimento marrone
Idee per un grande soggiorno moderno chiuso con pareti beige, pavimento in bambù, camino bifacciale, cornice del camino in pietra, TV a parete e pavimento marrone
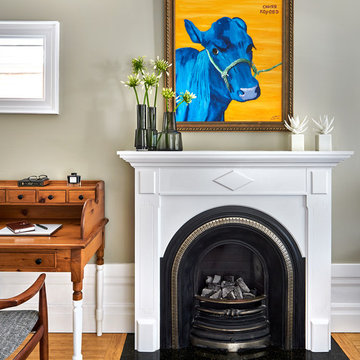
The fireplace and mantel was original to the house, but the rest of the room lacked architectural detail to support this focal point. Architectural details were introduced through trim application. Our favorite detail is the doubled baseboard around the perimeter of the room. We further carried this detail into the legs of the traditional desk that our client has had for more than 30 years. By painting the bottom portion of the legs white, we created the illusion of a floating desk as the bottom portion of the legs blends into the background. But let's take a minute and talk about the blue cow, you wont find one anywhere else! Original artwork by unknown artist.
Photographer: Stephani Buchman
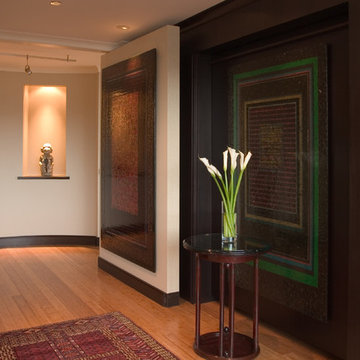
When the murphy bed in the den is in it’s upright position, the custom dark wood millwork becomes a feature wall. The artwork displayed on the wall acts as a handle to pull down the murphy bed. To the right is a pivot wall that closes to create guest privacy.
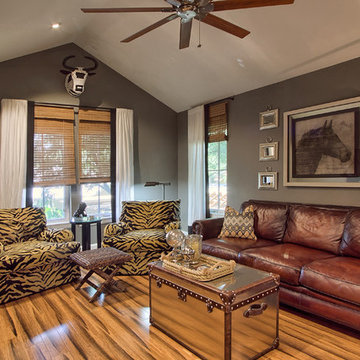
Reflections Photography
Blissful Interior Design
Esempio di un soggiorno bohémian di medie dimensioni e aperto con pareti grigie, pavimento in bambù, sala formale, nessun camino, nessuna TV e pavimento marrone
Esempio di un soggiorno bohémian di medie dimensioni e aperto con pareti grigie, pavimento in bambù, sala formale, nessun camino, nessuna TV e pavimento marrone
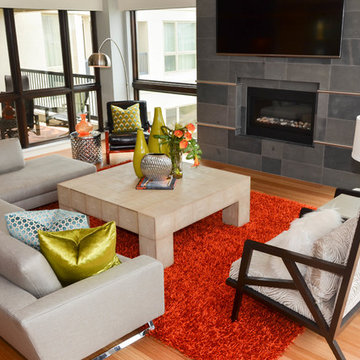
As you step into the family room you first notice the flooding of natural light highlighting the original style of the homeowner.
Photo by Kevin Twitty
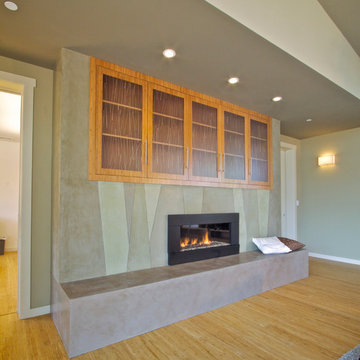
The Living Room fireplace has a stone-like Venetian plaster raised hearth. The pattern of the wall evokes the green shades of the tall native grasses around the house.
Erick Mikiten, AIA
Soggiorni con pavimento in bambù - Foto e idee per arredare
21
