Soggiorni con pavimento in ardesia - Foto e idee per arredare
Filtra anche per:
Budget
Ordina per:Popolari oggi
201 - 220 di 242 foto
1 di 3
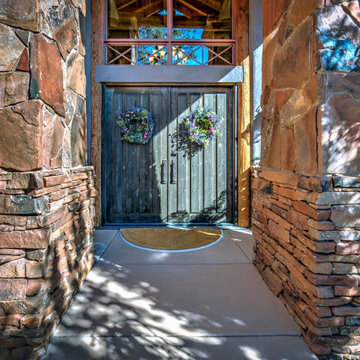
Idee per un ampio soggiorno stile rurale chiuso con pavimento in ardesia, cornice del camino in pietra ricostruita, TV nascosta e travi a vista
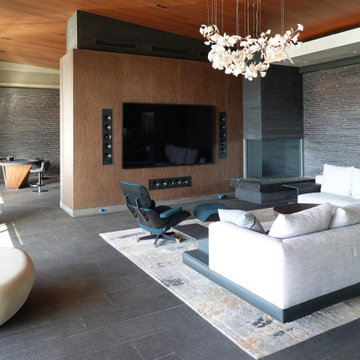
Ispirazione per un grande soggiorno minimalista aperto con sala formale, pareti marroni, pavimento in ardesia, camino ad angolo, cornice del camino piastrellata, parete attrezzata, pavimento nero, soffitto in legno e pareti in mattoni
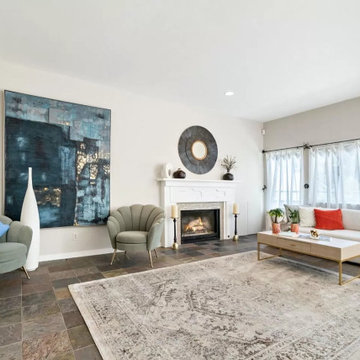
The much sought after, gated community of Pasatiempo features one of America's top 100 golf courses and many classic, luxury homes in an ideal commute location. This home stands out above the rest with a stylish contemporary design, large private lot and many high end features.
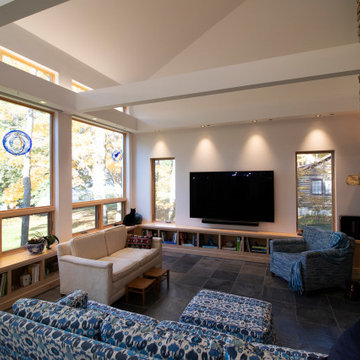
New Modern Lake House: Located on beautiful Glen Lake, this home was designed especially for its environment with large windows maximizing the view toward the lake. The lower awning windows allow lake breezes in, while clerestory windows and skylights bring light in from the south. A back porch and screened porch with a grill and commercial hood provide multiple opportunities to enjoy the setting. Michigan stone forms a band around the base with blue stone paving on each porch. Every room echoes the lake setting with shades of blue and green and contemporary wood veneer cabinetry.
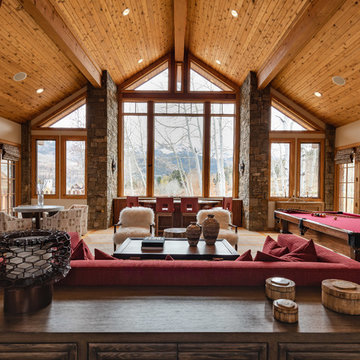
Ispirazione per un ampio soggiorno minimalista aperto con angolo bar, pareti beige, pavimento in ardesia, camino bifacciale, cornice del camino in pietra, nessuna TV e pavimento grigio
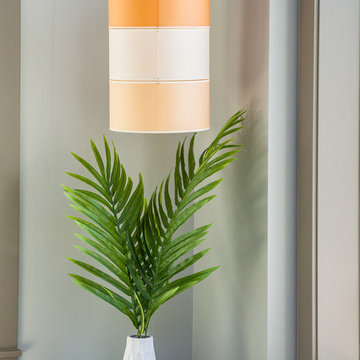
Idee per un grande soggiorno moderno aperto con pareti verdi, pavimento in ardesia, camino classico, TV a parete e pavimento grigio
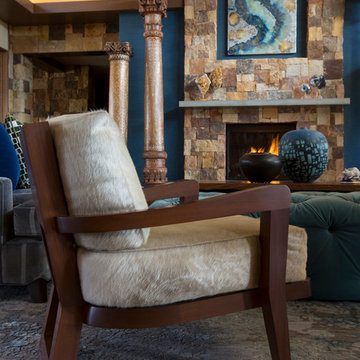
Kate Russell
Foto di un grande soggiorno classico aperto con pareti blu, pavimento in ardesia, camino classico, cornice del camino in pietra e nessuna TV
Foto di un grande soggiorno classico aperto con pareti blu, pavimento in ardesia, camino classico, cornice del camino in pietra e nessuna TV
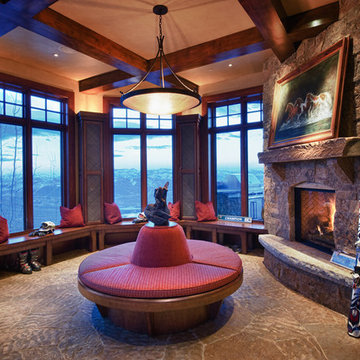
Doug Burke Photography
Ispirazione per un grande soggiorno american style chiuso con sala formale, pareti beige, pavimento in ardesia, camino classico, cornice del camino in pietra e nessuna TV
Ispirazione per un grande soggiorno american style chiuso con sala formale, pareti beige, pavimento in ardesia, camino classico, cornice del camino in pietra e nessuna TV
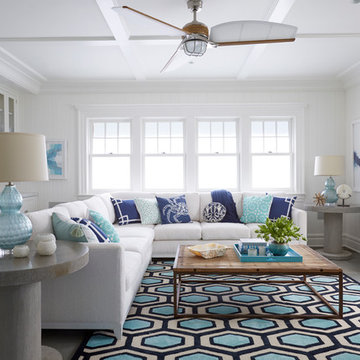
Immagine di un grande soggiorno costiero chiuso con sala formale, pareti bianche e pavimento in ardesia

Adrian Gregorutti
Idee per un ampio soggiorno country aperto con sala giochi, pareti bianche, pavimento in ardesia, camino classico, cornice del camino in cemento, TV nascosta, pavimento multicolore e tappeto
Idee per un ampio soggiorno country aperto con sala giochi, pareti bianche, pavimento in ardesia, camino classico, cornice del camino in cemento, TV nascosta, pavimento multicolore e tappeto
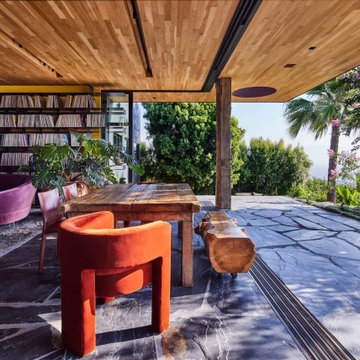
The living room contains a 10,000 record collection on an engineered, bespoke steel shelving system anchored to the wall and foundation. A dining table is placed near the threshold of the pocketing aluminum framed sliding glass doors. The white oak ceiling extends from the living room to the exterior roof overhang as the flagstone flooring passes the door threshold as well. The ridge top canyon landscape slowly grows into the living space as a hand hewn wood column holds the ceiling. An oculus gives a peek to the garden roof above from below.
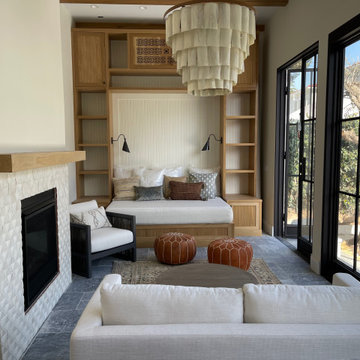
Two car garage converted to a 900 SQFT Pool house and art studio. Custom pool and spa with adjacent BBQ, 5 ancient olive trees relocated from NorCal, hardscape design and build, outdoor dining area, and new driveway.

Living Room at dusk frames the ridge beyond with sliding glass doors fully pocketed. Dramatic recessed lighting highlights various beloved furnishings throughout
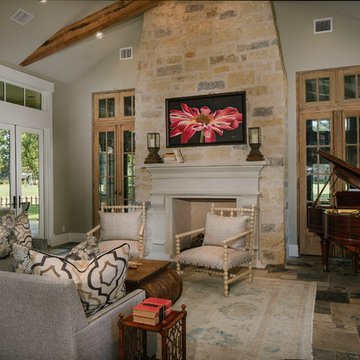
Immagine di un grande soggiorno rustico aperto con pareti grigie, pavimento in ardesia, camino classico, cornice del camino in pietra e TV nascosta
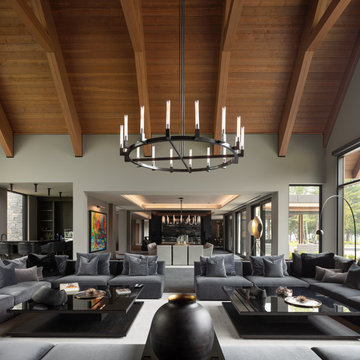
This 10,000 + sq ft timber frame home is stunningly located on the shore of Lake Memphremagog, QC. The kitchen and family room set the scene for the space and draw guests into the dining area. The right wing of the house boasts a 32 ft x 43 ft great room with vaulted ceiling and built in bar. The main floor also has access to the four car garage, along with a bathroom, mudroom and large pantry off the kitchen.
On the the second level, the 18 ft x 22 ft master bedroom is the center piece. This floor also houses two more bedrooms, a laundry area and a bathroom. Across the walkway above the garage is a gym and three ensuite bedooms with one featuring its own mezzanine.
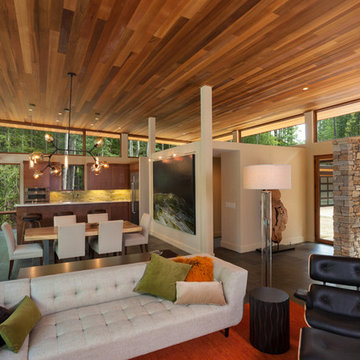
Esempio di un soggiorno minimalista di medie dimensioni e aperto con pavimento in ardesia e cornice del camino in pietra
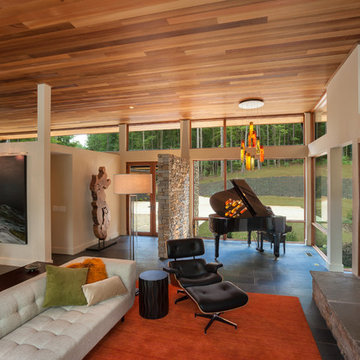
Esempio di un soggiorno minimalista di medie dimensioni e aperto con pavimento in ardesia e cornice del camino in pietra
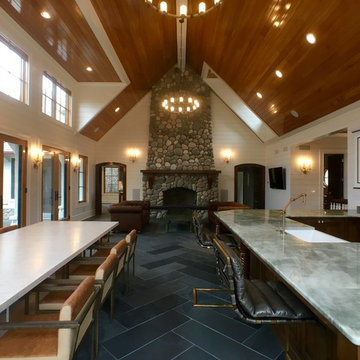
LOWELL CUSTOM HOMES http://lowellcustomhomes.com - Great Room designed for entertaining the team! Open plan includes kitchen, dining and lounge seating in front of fireplace with views to the platform tennis courts ARCHED POCKET DOORS, FLOOR-TO-CEILING STONE FIREPLACE, 12 x 36 Slate floor tile laid on Herringbone Pattern.
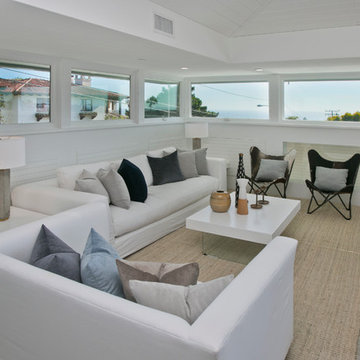
Thoughtfully designed by Steve Lazar design+build by South Swell. designbuildbysouthswell.com Photography by Joel Silva.
Foto di un soggiorno minimal di medie dimensioni e aperto con pareti bianche e pavimento in ardesia
Foto di un soggiorno minimal di medie dimensioni e aperto con pareti bianche e pavimento in ardesia
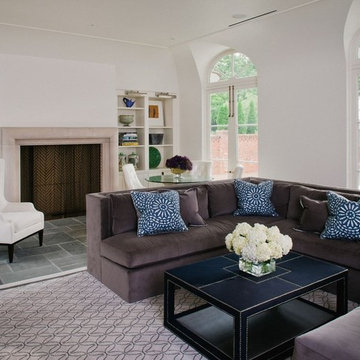
Ispirazione per un grande soggiorno tradizionale aperto con pareti bianche, pavimento in ardesia, camino classico e cornice del camino in pietra
Soggiorni con pavimento in ardesia - Foto e idee per arredare
11