Soggiorni con pavimento in ardesia - Foto e idee per arredare
Filtra anche per:
Budget
Ordina per:Popolari oggi
121 - 140 di 600 foto
1 di 3
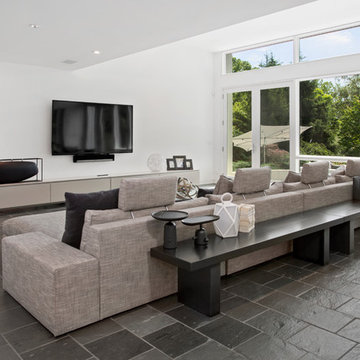
Greg Grupenhof Photography
Ispirazione per un grande soggiorno contemporaneo aperto con pareti bianche, pavimento in ardesia e TV a parete
Ispirazione per un grande soggiorno contemporaneo aperto con pareti bianche, pavimento in ardesia e TV a parete
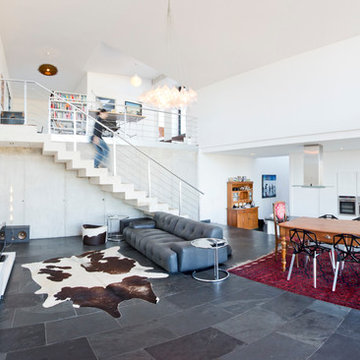
Pelut i Pelat
Esempio di un grande soggiorno contemporaneo aperto con pareti bianche, nessun camino, parete attrezzata e pavimento in ardesia
Esempio di un grande soggiorno contemporaneo aperto con pareti bianche, nessun camino, parete attrezzata e pavimento in ardesia

http://www.A dramatic chalet made of steel and glass. Designed by Sandler-Kilburn Architects, it is awe inspiring in its exquisitely modern reincarnation. Custom walnut cabinets frame the kitchen, a Tulikivi soapstone fireplace separates the space, a stainless steel Japanese soaking tub anchors the master suite. For the car aficionado or artist, the steel and glass garage is a delight and has a separate meter for gas and water. Set on just over an acre of natural wooded beauty adjacent to Mirrormont.
Fred Uekert-FJU Photo
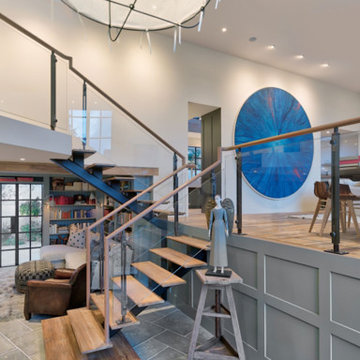
Ispirazione per un soggiorno design di medie dimensioni e aperto con pareti grigie, pavimento in ardesia, nessun camino, nessuna TV e pavimento grigio
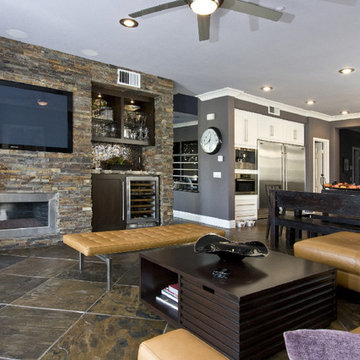
Home Automation provides personalized control of lights, shades, AV, temperature, security, and all of the technology throughout your home from your favorite device. We program button keypads, touch screens, iPads and smart phones to control functions from home or away.
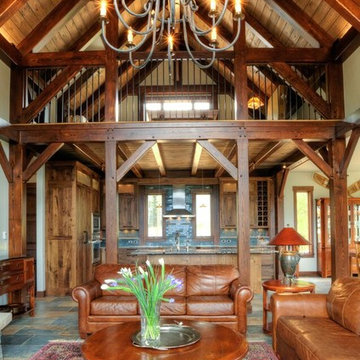
Woodhouse The Timber Frame Company custom Post & Bean Mortise and Tenon Home. 4 bedroom, 4.5 bath with covered decks, main floor master, lock-off caretaker unit over 2-car garage. Expansive views of Keystone Ski Area, Dillon Reservoir, and the Ten-Mile Range.
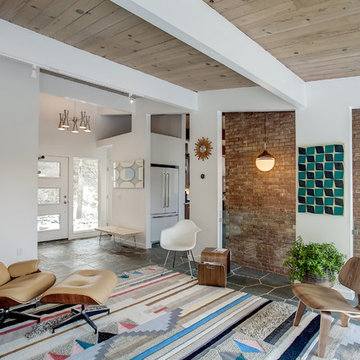
Foto di un soggiorno moderno di medie dimensioni e aperto con pareti bianche, pavimento in ardesia, nessun camino, TV a parete e pavimento grigio
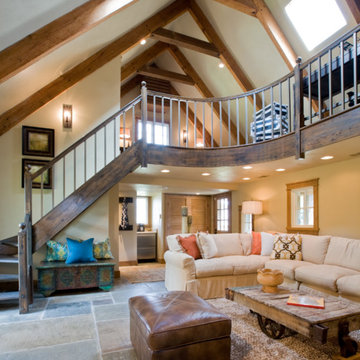
Photographer: Geoffrey Hodgdon
Esempio di un grande soggiorno stile rurale stile loft con sala formale, pareti beige, pavimento in ardesia, nessun camino, nessuna TV e pavimento grigio
Esempio di un grande soggiorno stile rurale stile loft con sala formale, pareti beige, pavimento in ardesia, nessun camino, nessuna TV e pavimento grigio
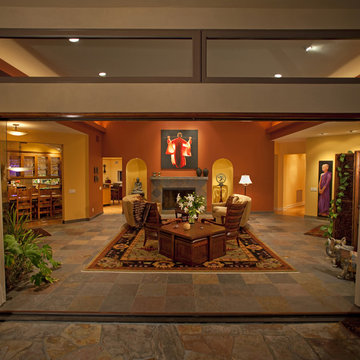
The large painting was the inspiration for the color scheme and mood of the whole room.
Photo by: Paul Body
Immagine di un ampio soggiorno bohémian aperto con pareti multicolore, pavimento in ardesia, camino classico e cornice del camino in pietra
Immagine di un ampio soggiorno bohémian aperto con pareti multicolore, pavimento in ardesia, camino classico e cornice del camino in pietra
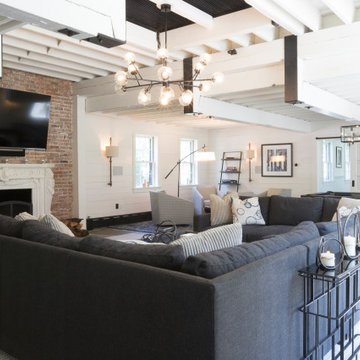
Open space living room with home bar pool table eating and sitting areas. Oyster Bay, NY.
Foto di un ampio soggiorno country aperto con angolo bar, pavimento in ardesia, camino classico, cornice del camino in mattoni e TV a parete
Foto di un ampio soggiorno country aperto con angolo bar, pavimento in ardesia, camino classico, cornice del camino in mattoni e TV a parete

Idee per un grande soggiorno rustico chiuso con libreria, pareti marroni, pavimento in ardesia, camino classico, cornice del camino piastrellata e TV a parete
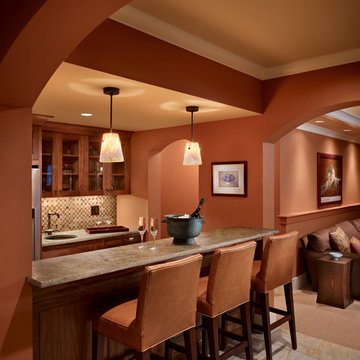
Beautifully designed media room with included back bar
Idee per un soggiorno mediterraneo di medie dimensioni con angolo bar, pareti arancioni e pavimento in ardesia
Idee per un soggiorno mediterraneo di medie dimensioni con angolo bar, pareti arancioni e pavimento in ardesia
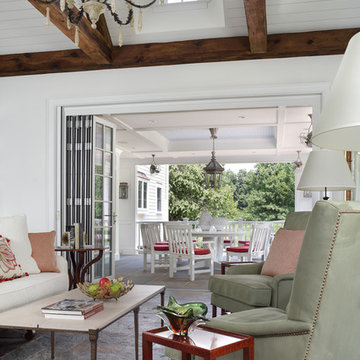
Warmth, ease and an uplifting sense of unlimited possibility course through the heart of this award-winning sunroom. Artful furniture selections, whose curvilinear lines gracefully juxtapose the strong geometric lines of trusses and beams, reflect a measured study of shapes and materials that intermingle impeccably amidst the neutral color palette brushed with celebrations of coral, master millwork and luxurious appointments with an eye to comfort such as radiant-heated slate flooring and gorgeously reclaimed wood. Combining English, Spanish and fresh modern elements, this sunroom offers captivating views and easy access to the outside dining area, serving both form and function with inspiring gusto. To top it all off, a double-height ceiling with recessed LED lighting, which seems at times to be the only thing tethering this airy expression of beauty and elegance from lifting directly into the sky. Peter Rymwid
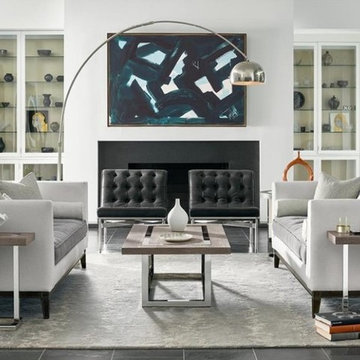
Esempio di un soggiorno design di medie dimensioni e chiuso con sala formale, pareti bianche, camino classico, cornice del camino in metallo, nessuna TV, pavimento grigio e pavimento in ardesia
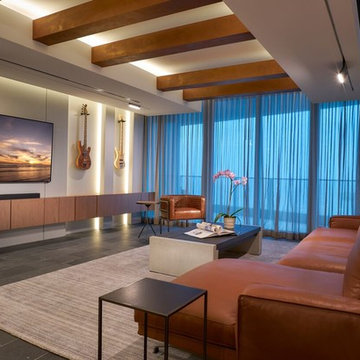
Idee per un grande soggiorno minimal chiuso con pareti beige, pavimento in ardesia, nessun camino, TV a parete e pavimento grigio
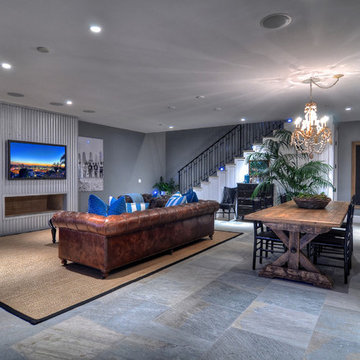
Bowman Group Architectural Photography
Idee per un grande soggiorno costiero aperto con pareti grigie, pavimento in ardesia, cornice del camino in metallo, sala formale, camino lineare Ribbon e TV a parete
Idee per un grande soggiorno costiero aperto con pareti grigie, pavimento in ardesia, cornice del camino in metallo, sala formale, camino lineare Ribbon e TV a parete
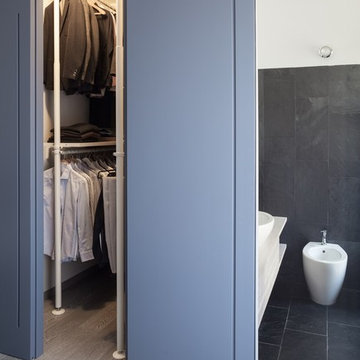
foto di Cristina Fiore
Foto di un soggiorno minimal di medie dimensioni con pareti nere, pavimento in ardesia e pavimento nero
Foto di un soggiorno minimal di medie dimensioni con pareti nere, pavimento in ardesia e pavimento nero
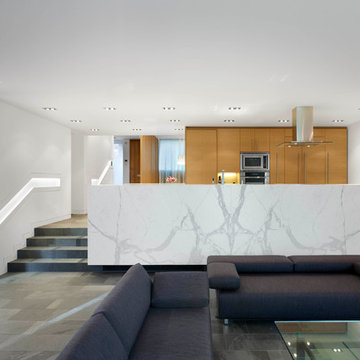
This single family home sits on a tight, sloped site. Within a modest budget, the goal was to provide direct access to grade at both the front and back of the house.
The solution is a multi-split-level home with unconventional relationships between floor levels. Between the entrance level and the lower level of the family room, the kitchen and dining room are located on an interstitial level. Within the stair space “floats” a small bathroom.
The generous stair is celebrated with a back-painted red glass wall which treats users to changing refractive ambient light throughout the house.
Black brick, grey-tinted glass and mirrors contribute to the reasonably compact massing of the home. A cantilevered upper volume shades south facing windows and the home’s limited material palette meant a more efficient construction process. Cautious landscaping retains water run-off on the sloping site and home offices reduce the client’s use of their vehicle.
The house achieves its vision within a modest footprint and with a design restraint that will ensure it becomes a long-lasting asset in the community.
Photo by Tom Arban
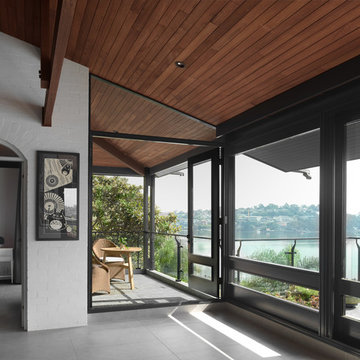
Engaged by the client to update this 1970's architecturally designed waterfront home by Frank Cavalier, we refreshed the interiors whilst highlighting the existing features such as the Queensland Rosewood timber ceilings.
The concept presented was a clean, industrial style interior and exterior lift, collaborating the existing Japanese and Mid Century hints of architecture and design.
A project we thoroughly enjoyed from start to finish, we hope you do too.
Photography: Luke Butterly
Construction: Glenstone Constructions
Tiles: Lulo Tiles
Upholstery: The Chair Man
Window Treatment: The Curtain Factory
Fixtures + Fittings: Parisi / Reece / Meir / Client Supplied
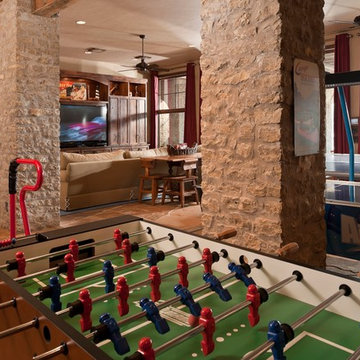
Foto di un ampio soggiorno rustico aperto con sala giochi, pareti beige, pavimento in ardesia, nessun camino, parete attrezzata e pavimento multicolore
Soggiorni con pavimento in ardesia - Foto e idee per arredare
7