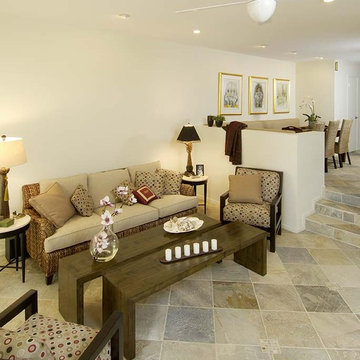Soggiorni con pavimento in ardesia - Foto e idee per arredare
Filtra anche per:
Budget
Ordina per:Popolari oggi
141 - 160 di 600 foto
1 di 3
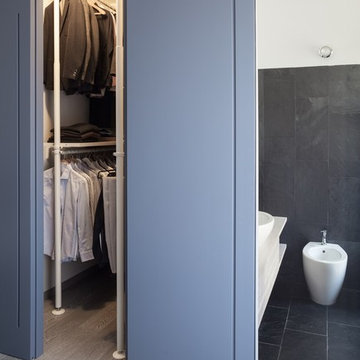
foto di Cristina Fiore
Foto di un soggiorno minimal di medie dimensioni con pareti nere, pavimento in ardesia e pavimento nero
Foto di un soggiorno minimal di medie dimensioni con pareti nere, pavimento in ardesia e pavimento nero
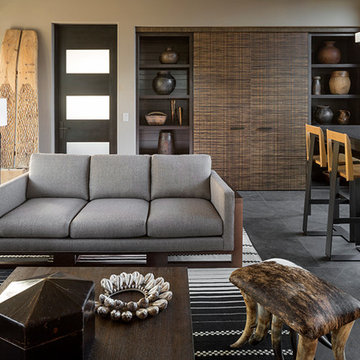
Ispirazione per un soggiorno minimalista di medie dimensioni e aperto con sala formale, pareti beige, pavimento in ardesia, nessuna TV e pavimento nero
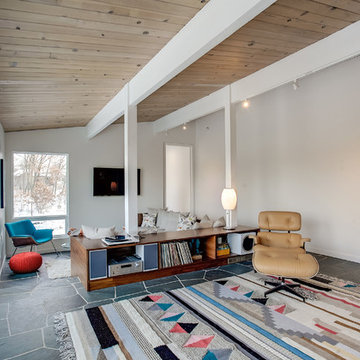
Immagine di un soggiorno moderno di medie dimensioni e aperto con pareti bianche, pavimento in ardesia, TV a parete, nessun camino e pavimento grigio
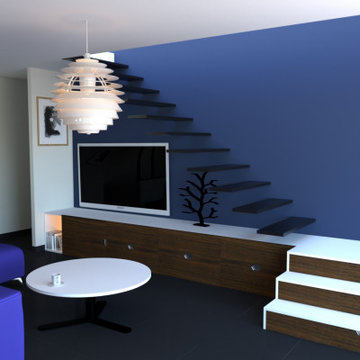
Salon sous un escalier suspendu
Foto di un grande soggiorno contemporaneo aperto con pareti blu, pavimento in ardesia, nessun camino, TV autoportante e pavimento nero
Foto di un grande soggiorno contemporaneo aperto con pareti blu, pavimento in ardesia, nessun camino, TV autoportante e pavimento nero
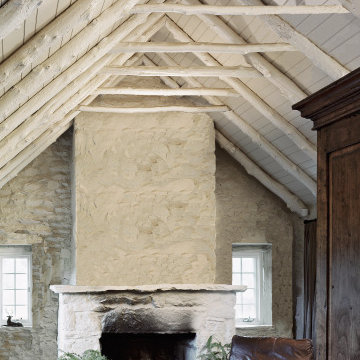
©️Maxwell MacKenzie THE HOME, ESSENTIALLY A RUIN WAS PRESERVED THROUGH NEGLECT. A CLARIFIED HISTORIC RENOVATION REMOVES BAY WINDOWS AND 1950’S WINDOWS FROM THE MAIN FAÇADE. TWO WINGS AND A THIRD FLOOR AND A SYMPATHETIC STAIRWAY ACCOMMODATE MODERN LIFE. MASONS WERE TASKED TO MAKE THE STONE WORK LOOK AS THOUGH “A FARMER BUILT THE WALLS DURING THE NON-PLANTING SEASON,” THE FINAL DESIGN SIMPLIFIES THE FIRST FLOOR PLAN AND LEAVES LOGICAL LOCATIONS FOR EXPANSION INTO COMING DECADES. AMONG OTHER AWARDS, THIS TRADITIONAL YET HISTORIC RENOVATION LOCATED IN MIDDLEBURG, VA HAS RECEIVED 2 AWARDS FROM THE AMERICAN INSTITUTE OF ARCHITECTURE.. AND A NATIONAL PRIVATE AWARD FROM VETTE WINDOWS
WASHINGTON DC ARCHITECT DONALD LOCOCO UPDATED THIS HISTORIC STONE HOUSE IN MIDDLEBURG, VA.lauded by the American Institute of Architects with an Award of Excellence for Historic Architecture, as well as an Award of Merit for Residential Architecture

Pièce principale de ce chalet de plus de 200 m2 situé à Megève. La pièce se compose de trois parties : un coin salon avec canapé en cuir et télévision, un espace salle à manger avec une table en pierre naturelle et une cuisine ouverte noire.
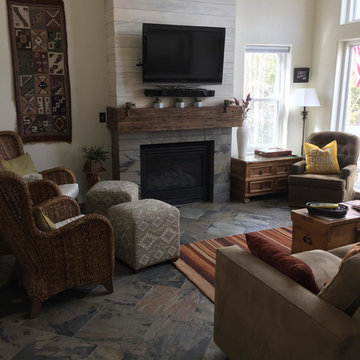
Esempio di un soggiorno stile rurale di medie dimensioni e chiuso con sala formale, pareti beige, pavimento in ardesia, camino classico, cornice del camino in legno, TV a parete e pavimento multicolore
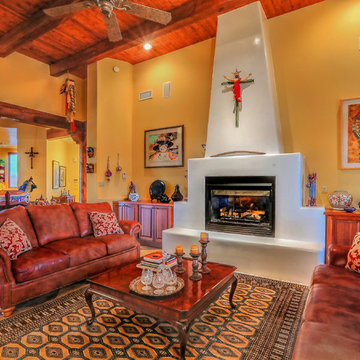
The fabulous Southwestern style fireplace, decor style and colors and arrangement of the seating areas lend an inviting warmth to the main living room of the house. This living area is perfectly designed for family conversations and celebrations and is great for entertaining as well. This photo, which swings around towards the dining and kitchen areas, illustrates the open and interactive floor plan of this home. Photo by StyleTours ABQ.
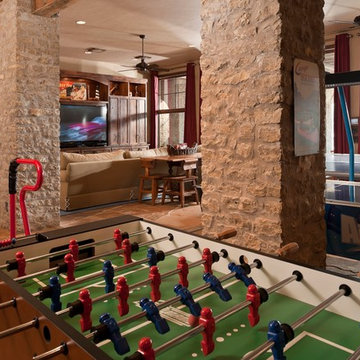
Foto di un ampio soggiorno rustico aperto con sala giochi, pareti beige, pavimento in ardesia, nessun camino, parete attrezzata e pavimento multicolore
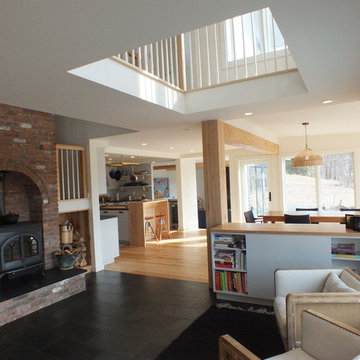
Esempio di un grande soggiorno scandinavo aperto con pareti bianche, pavimento in ardesia, stufa a legna e cornice del camino in metallo
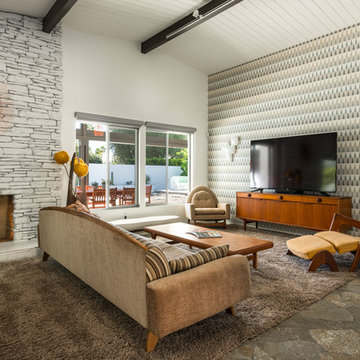
Open Concept floor plan detailing living room and dining area
Ispirazione per un grande soggiorno minimalista aperto con sala formale, pareti bianche, pavimento in ardesia, camino classico, cornice del camino in pietra, nessuna TV e pavimento multicolore
Ispirazione per un grande soggiorno minimalista aperto con sala formale, pareti bianche, pavimento in ardesia, camino classico, cornice del camino in pietra, nessuna TV e pavimento multicolore
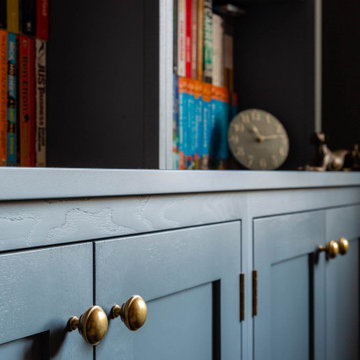
We were approached by the client to transform their snug room into a library. The brief was to create the feeling of a fitted library with plenty of open shelving but also storage cupboards to hide things away. The worry with bookcases on all walls its that the space can look and feel cluttered and dark.
We suggested using painted shelves with integrated cupboards on the lower levels as a way to bring a cohesive colour scheme and look to the room. Lower shelves are often under-utilised anyway so having cupboards instead gives flexible storage without spoiling the look of the library.
The bookcases are painted in Mylands Oratory with burnished brass knobs by Armac Martin. We included lighting and the cupboards also hide the power points and data cables to maintain the low-tech emphasis in the library. The finished space feels traditional, warm and perfectly suited to the traditional house.
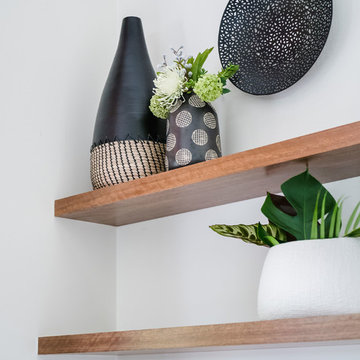
Kate Hansen Photography
Foto di un grande soggiorno moderno aperto con pareti bianche, pavimento in ardesia, stufa a legna, cornice del camino in intonaco, TV a parete e pavimento marrone
Foto di un grande soggiorno moderno aperto con pareti bianche, pavimento in ardesia, stufa a legna, cornice del camino in intonaco, TV a parete e pavimento marrone
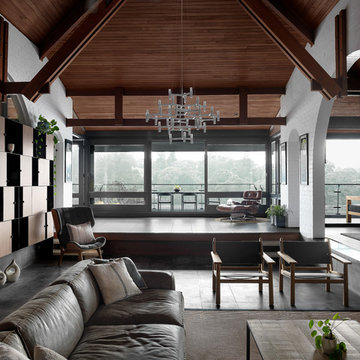
Engaged by the client to update this 1970's architecturally designed waterfront home by Frank Cavalier, we refreshed the interiors whilst highlighting the existing features such as the Queensland Rosewood timber ceilings.
The concept presented was a clean, industrial style interior and exterior lift, collaborating the existing Japanese and Mid Century hints of architecture and design.
A project we thoroughly enjoyed from start to finish, we hope you do too.
Photography: Luke Butterly
Construction: Glenstone Constructions
Tiles: Lulo Tiles
Upholstery: The Chair Man
Window Treatment: The Curtain Factory
Fixtures + Fittings: Parisi / Reece / Meir / Client Supplied
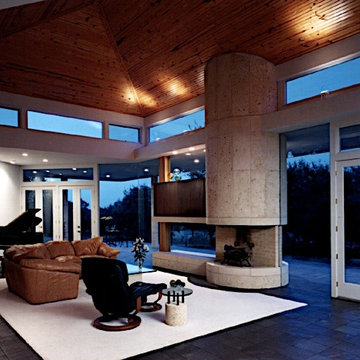
Paul Bardagji
Esempio di un ampio soggiorno mediterraneo aperto con pareti bianche, pavimento in ardesia, camino bifacciale, cornice del camino in pietra e TV nascosta
Esempio di un ampio soggiorno mediterraneo aperto con pareti bianche, pavimento in ardesia, camino bifacciale, cornice del camino in pietra e TV nascosta
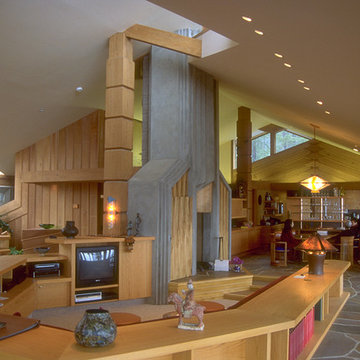
Great Room
(While with Aaron G. Green, FAIA)
Ispirazione per un grande soggiorno contemporaneo aperto con libreria, pareti multicolore, pavimento in ardesia, camino bifacciale, cornice del camino in pietra e nessuna TV
Ispirazione per un grande soggiorno contemporaneo aperto con libreria, pareti multicolore, pavimento in ardesia, camino bifacciale, cornice del camino in pietra e nessuna TV
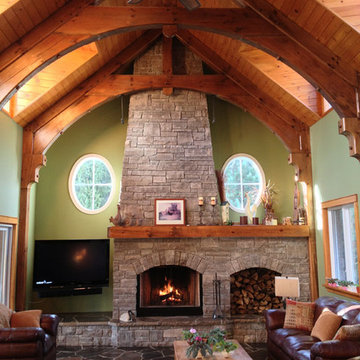
Foto di un grande soggiorno rustico chiuso con sala formale, pareti verdi, pavimento in ardesia, camino classico, cornice del camino in pietra, TV a parete e pavimento multicolore

Ispirazione per un soggiorno minimal di medie dimensioni e chiuso con pareti bianche, pavimento in ardesia, camino sospeso, cornice del camino in pietra e tappeto
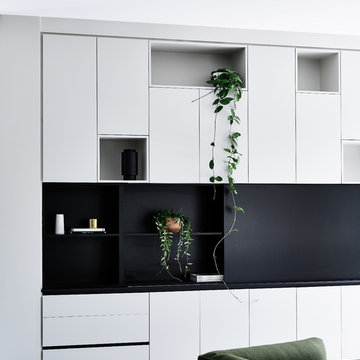
Photographer Alex Reinders
Idee per un grande soggiorno minimal aperto con pareti grigie, pavimento in ardesia, camino lineare Ribbon, cornice del camino in pietra, TV nascosta e pavimento grigio
Idee per un grande soggiorno minimal aperto con pareti grigie, pavimento in ardesia, camino lineare Ribbon, cornice del camino in pietra, TV nascosta e pavimento grigio
Soggiorni con pavimento in ardesia - Foto e idee per arredare
8
