Soggiorni con pavimento in ardesia e pavimento in pietra calcarea - Foto e idee per arredare
Filtra anche per:
Budget
Ordina per:Popolari oggi
161 - 180 di 5.729 foto
1 di 3
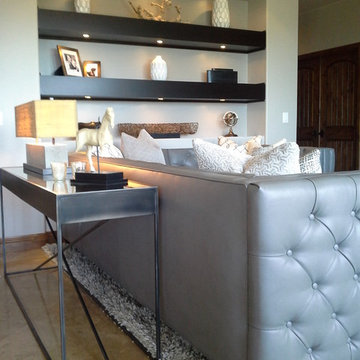
Tufted leather sectional
Immagine di un soggiorno minimal di medie dimensioni e aperto con pareti grigie, pavimento in pietra calcarea, camino classico, cornice del camino in pietra e TV a parete
Immagine di un soggiorno minimal di medie dimensioni e aperto con pareti grigie, pavimento in pietra calcarea, camino classico, cornice del camino in pietra e TV a parete
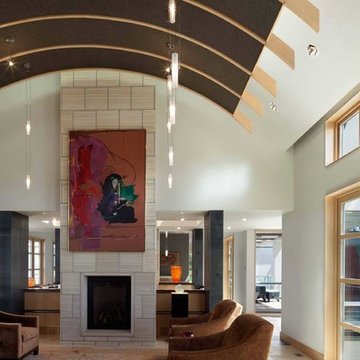
Farshid Assassi
Idee per un soggiorno design di medie dimensioni e aperto con sala formale, pareti bianche, pavimento in pietra calcarea, camino classico, cornice del camino in pietra, nessuna TV e pavimento beige
Idee per un soggiorno design di medie dimensioni e aperto con sala formale, pareti bianche, pavimento in pietra calcarea, camino classico, cornice del camino in pietra, nessuna TV e pavimento beige
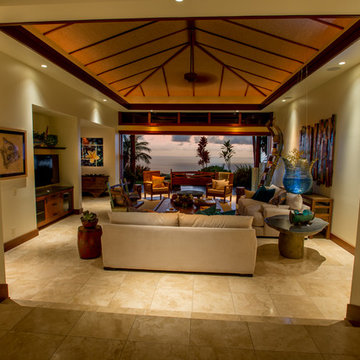
Foto di un grande soggiorno tropicale aperto con pareti bianche, pavimento in pietra calcarea e parete attrezzata

John McManus
Idee per un grande soggiorno classico aperto con TV a parete, pareti beige, pavimento in pietra calcarea, camino classico, cornice del camino in pietra e pavimento beige
Idee per un grande soggiorno classico aperto con TV a parete, pareti beige, pavimento in pietra calcarea, camino classico, cornice del camino in pietra e pavimento beige

Designed in 1949 by Pietro Belluschi this Northwest style house sits adjacent to a stream in a 2-acre garden. The current owners asked us to design a new wing with a sitting room, master bedroom and bath and to renovate the kitchen. Details and materials from the original design were used throughout the addition. Special foundations were employed at the Master Bedroom to protect a mature Japanese maple. In the Master Bath a private garden court opens the shower and lavatory area to generous outside light.
In 2004 this project received a citation Award from the Portland AIA
Michael Mathers Photography

Dick Springgate
Immagine di un ampio soggiorno american style aperto con pareti beige, pavimento in ardesia, camino classico, cornice del camino in pietra e parete attrezzata
Immagine di un ampio soggiorno american style aperto con pareti beige, pavimento in ardesia, camino classico, cornice del camino in pietra e parete attrezzata

Foto di un grande soggiorno tradizionale aperto con pareti beige, pavimento in pietra calcarea, camino ad angolo, cornice del camino in pietra ricostruita, TV a parete, pavimento beige e soffitto ribassato

Idee per un soggiorno chic di medie dimensioni e aperto con sala formale, pareti bianche, pavimento in ardesia, camino classico, nessuna TV, pavimento multicolore e cornice del camino in cemento
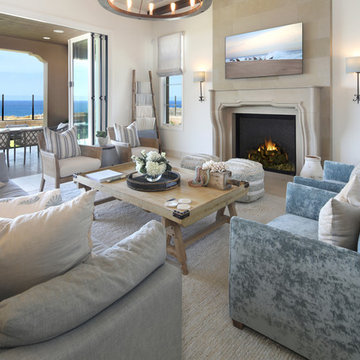
Ispirazione per un grande soggiorno mediterraneo aperto con pareti bianche, pavimento in pietra calcarea, camino classico, cornice del camino in pietra e TV a parete
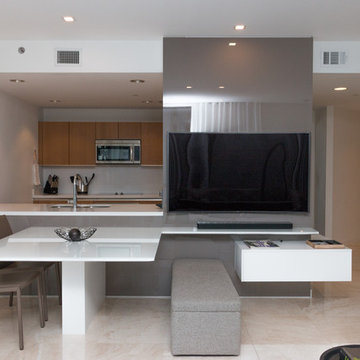
Foto di un piccolo soggiorno design aperto con pareti marroni, pavimento in pietra calcarea, pavimento beige e parete attrezzata

Description: In early 1994, the architects began work on the project and while in construction (demolition, grading and foundations) the owner, due to circumstances beyond his control, halted all construction of the project. Seven years later the owner returned to the architects and asked them to complete the partially constructed house. Due to code changes, city ordinances and a wide variety of obstacles it was determined that the house was unable to be completed as originally designed.
After much consideration the client asked the architect if it were possible to alter/remodel the partially constructed house, which was a remodel/addition to a 1970’s ranch style house, into a project that fit into current zoning and structural codes. The owner also requested that the house’s footprint and partially constructed foundations remain to avoid the need for further entitlements and delays on an already long overdue and difficult hillside site.
The architects’ main challenge was how to alter the design that reflected an outdated philosophical approach to architecture that was nearly a decade old. How could the house be re-conceived reflecting the architect and client’s maturity on a ten-year-old footprint?
The answer was to remove almost all of the previously proposed existing interior walls and transform the existing footprint into a pavilion-like structure that allows the site to in a sense “pass through the house”. This allowed the client to take better advantage of a limited and restricted building area while capturing extraordinary panoramic views of the San Fernando Valley and Hollywood Hills. Large 22-foot high custom sliding glass doors allow the interior and exterior to become one. Even the studio is separated from the house and connected only by an exterior bridge. Private spaces are treated as loft-like spaces capturing volume and views while maintaining privacy.
Limestone floors extend from inside to outside and into the lap pool that runs the entire length of the house creating a horizon line at the edge of the view. Other natural materials such as board formed concrete, copper, steel and cherry provides softness to the objects that seem to float within the interior volume. By placing objects and materials "outside the frame," a new frame of reference deepens our sense of perception. Art does not reproduce what we see; rather it makes us see.
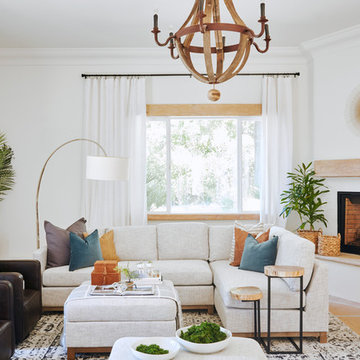
Clean lines with two sectional sofas facing each other added lots of room for guests to have room to relax and chat.
Foto di un grande soggiorno mediterraneo con pareti bianche, pavimento in ardesia, camino ad angolo, cornice del camino in intonaco e sala formale
Foto di un grande soggiorno mediterraneo con pareti bianche, pavimento in ardesia, camino ad angolo, cornice del camino in intonaco e sala formale
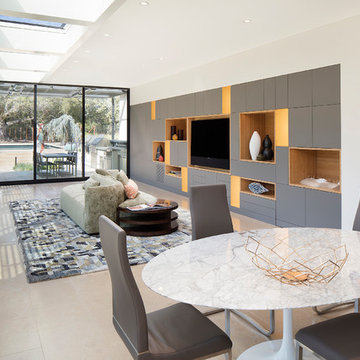
Misha Bruk
Esempio di un soggiorno minimal di medie dimensioni e aperto con pareti bianche, pavimento in pietra calcarea, nessun camino, parete attrezzata e pavimento grigio
Esempio di un soggiorno minimal di medie dimensioni e aperto con pareti bianche, pavimento in pietra calcarea, nessun camino, parete attrezzata e pavimento grigio
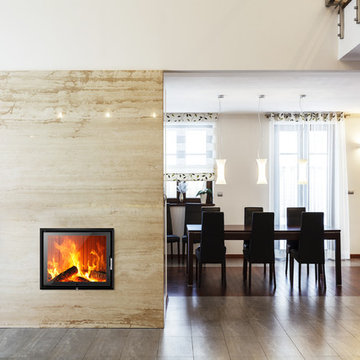
Immagine di un soggiorno design di medie dimensioni e aperto con pareti bianche, pavimento in pietra calcarea, stufa a legna, cornice del camino in pietra, nessuna TV e pavimento marrone
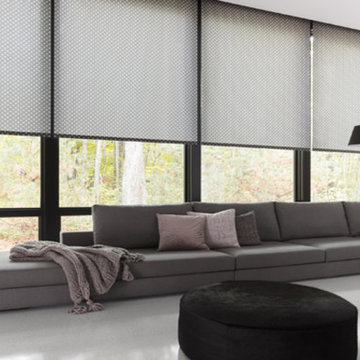
Motorized Roller Shades
Foto di un grande soggiorno contemporaneo chiuso con sala formale, pareti bianche, pavimento in pietra calcarea, nessun camino, nessuna TV e pavimento bianco
Foto di un grande soggiorno contemporaneo chiuso con sala formale, pareti bianche, pavimento in pietra calcarea, nessun camino, nessuna TV e pavimento bianco

Brick and Slate Pool House Fireplace & Sitting Area
Ispirazione per un piccolo soggiorno tradizionale aperto con libreria, pavimento in ardesia, camino classico, cornice del camino in mattoni e pavimento grigio
Ispirazione per un piccolo soggiorno tradizionale aperto con libreria, pavimento in ardesia, camino classico, cornice del camino in mattoni e pavimento grigio

Interior Design by Blackband Design
Photography by Tessa Neustadt
Esempio di un ampio soggiorno design aperto con sala formale, pareti bianche, pavimento in pietra calcarea, camino bifacciale, cornice del camino piastrellata e TV a parete
Esempio di un ampio soggiorno design aperto con sala formale, pareti bianche, pavimento in pietra calcarea, camino bifacciale, cornice del camino piastrellata e TV a parete
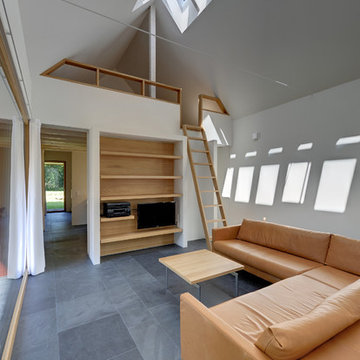
Esempio di un grande soggiorno design aperto con pareti bianche, nessun camino, pavimento in ardesia e TV a parete
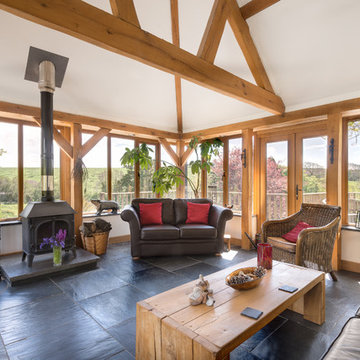
A wonderful sun room with log-burner for winter day warmth! Colin Cadle Photography, Photo Styling Jan Cadle
Immagine di un soggiorno country di medie dimensioni con pavimento in ardesia
Immagine di un soggiorno country di medie dimensioni con pavimento in ardesia
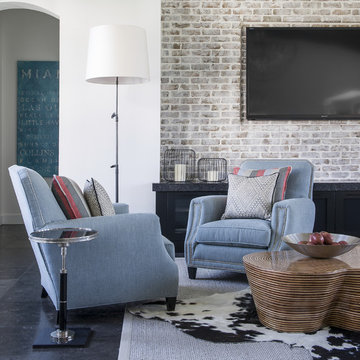
Stephen Allen Photography
Idee per un grande soggiorno eclettico aperto con pareti bianche, TV a parete, sala formale e pavimento in pietra calcarea
Idee per un grande soggiorno eclettico aperto con pareti bianche, TV a parete, sala formale e pavimento in pietra calcarea
Soggiorni con pavimento in ardesia e pavimento in pietra calcarea - Foto e idee per arredare
9