Soggiorni con pavimento in ardesia e pavimento in pietra calcarea - Foto e idee per arredare
Filtra anche per:
Budget
Ordina per:Popolari oggi
121 - 140 di 5.729 foto
1 di 3
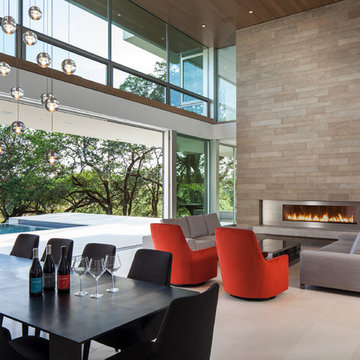
Russell Abraham Photography
Ispirazione per un soggiorno minimal di medie dimensioni e aperto con sala formale, pareti bianche, pavimento in pietra calcarea e camino lineare Ribbon
Ispirazione per un soggiorno minimal di medie dimensioni e aperto con sala formale, pareti bianche, pavimento in pietra calcarea e camino lineare Ribbon
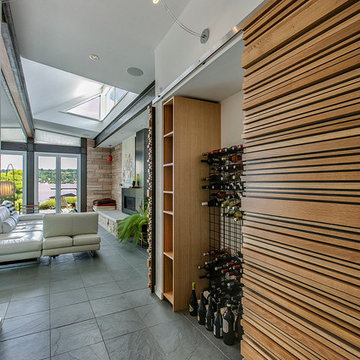
Wine storage worked into a Hall Closet.
Immagine di un piccolo soggiorno moderno con pavimento in ardesia
Immagine di un piccolo soggiorno moderno con pavimento in ardesia

The living room pavilion is deliberately separated from the existing building by a central courtyard to create a private outdoor space that is accessed directly from the kitchen allowing solar access to the rear rooms of the original heritage-listed Victorian Regency residence.

Custom TV Installation and wall unit
Esempio di un soggiorno contemporaneo di medie dimensioni e aperto con pareti grigie, pavimento in ardesia, nessun camino, parete attrezzata e pavimento grigio
Esempio di un soggiorno contemporaneo di medie dimensioni e aperto con pareti grigie, pavimento in ardesia, nessun camino, parete attrezzata e pavimento grigio
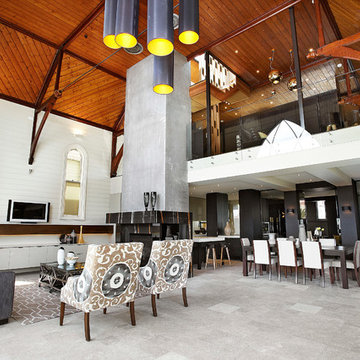
Bagnato Architects
AXIOM PHOTOGRAPHY
Foto di un soggiorno minimal con pavimento in pietra calcarea e tappeto
Foto di un soggiorno minimal con pavimento in pietra calcarea e tappeto
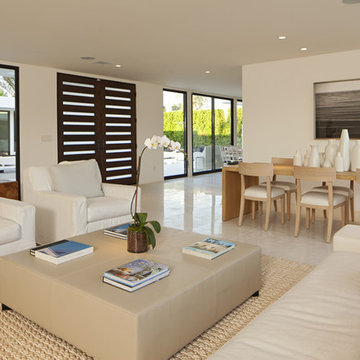
Taking a cue from the past and re-inventing it for now, this oasis in Rancho Mirage exudes cool.
Indoor/ outdoor resort style elegance perfectly suited for both relaxation and entertaining. Surfaces of plaster and limestone inside and out create the backbone of this home. Strong architectural lines, organic textures and brilliant light combine for an atmosphere of tranquility and luxury.
Photography by: George Guttenberg

Immagine di un soggiorno minimalista aperto e di medie dimensioni con sala formale, camino classico, cornice del camino in pietra, pareti bianche, pavimento in ardesia e nessuna TV
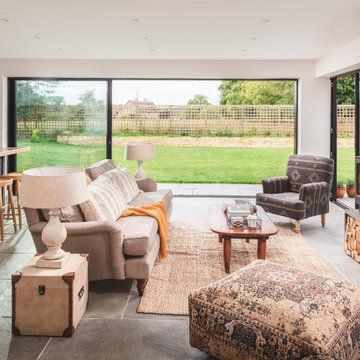
Idee per un grande soggiorno country aperto con pareti bianche, pavimento in ardesia, camino classico e pavimento grigio
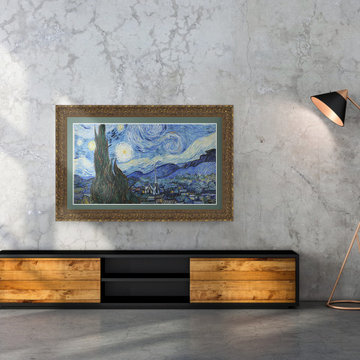
Shown here is our Tuscan Antique Gold style frame on a Samsung The Frame television. Affordably priced from $399 and specially made for Samsung The Frame Televisions.
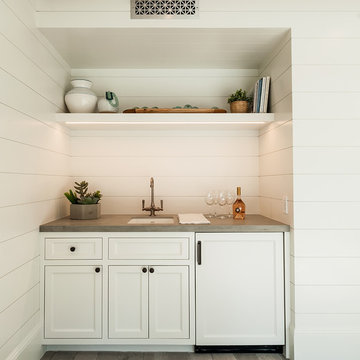
Ispirazione per un soggiorno country chiuso con pareti bianche, pavimento in pietra calcarea, camino classico, cornice del camino in cemento e pavimento grigio
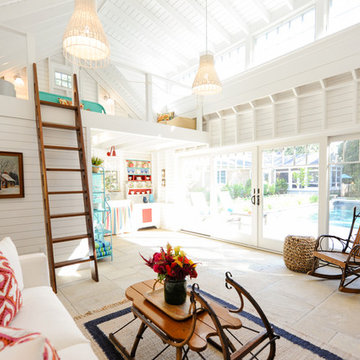
Ispirazione per un soggiorno stile marino aperto con pareti bianche, pavimento in pietra calcarea, nessun camino e pavimento beige
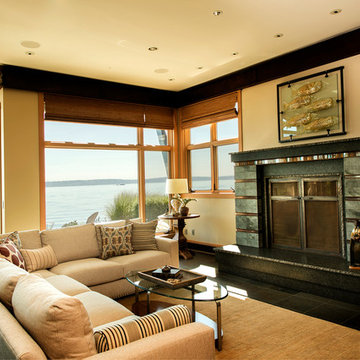
Material like grass shades at the window help to add texture and bring the natural elements in.
Esempio di un soggiorno stile marino di medie dimensioni e aperto con sala formale, pareti beige, pavimento in ardesia, camino classico, cornice del camino piastrellata, nessuna TV e pavimento grigio
Esempio di un soggiorno stile marino di medie dimensioni e aperto con sala formale, pareti beige, pavimento in ardesia, camino classico, cornice del camino piastrellata, nessuna TV e pavimento grigio
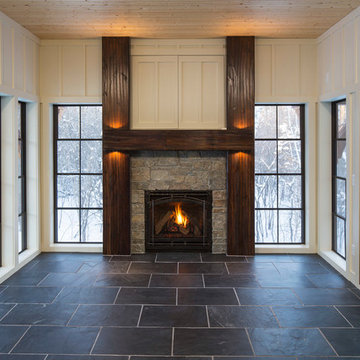
Hartman Homes Spring Parade 2013
Ispirazione per un soggiorno chic di medie dimensioni e chiuso con sala formale, pareti bianche, pavimento in ardesia, camino classico, cornice del camino in pietra e nessuna TV
Ispirazione per un soggiorno chic di medie dimensioni e chiuso con sala formale, pareti bianche, pavimento in ardesia, camino classico, cornice del camino in pietra e nessuna TV
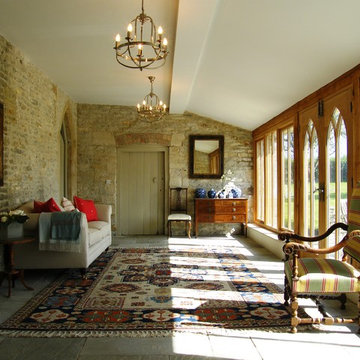
Geoff Cole - PWCR
Ispirazione per un soggiorno country con pavimento in ardesia
Ispirazione per un soggiorno country con pavimento in ardesia

A stunning farmhouse styled home is given a light and airy contemporary design! Warm neutrals, clean lines, and organic materials adorn every room, creating a bright and inviting space to live.
The rectangular swimming pool, library, dark hardwood floors, artwork, and ornaments all entwine beautifully in this elegant home.
Project Location: The Hamptons. Project designed by interior design firm, Betty Wasserman Art & Interiors. From their Chelsea base, they serve clients in Manhattan and throughout New York City, as well as across the tri-state area and in The Hamptons.
For more about Betty Wasserman, click here: https://www.bettywasserman.com/
To learn more about this project, click here: https://www.bettywasserman.com/spaces/modern-farmhouse/
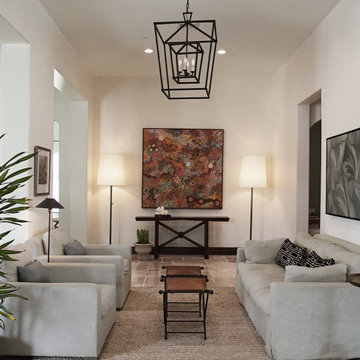
Heather Ryan, Interior Designer
H.Ryan Studio - Scottsdale, AZ
www.hryanstudio.com
Foto di un grande soggiorno tradizionale aperto con sala formale, pareti bianche, pavimento in pietra calcarea, nessun camino e nessuna TV
Foto di un grande soggiorno tradizionale aperto con sala formale, pareti bianche, pavimento in pietra calcarea, nessun camino e nessuna TV
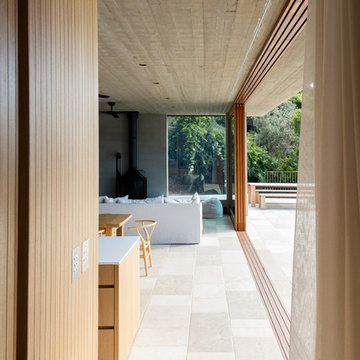
Architect - Polly Harbison. Landscaping - Michael Cooke. Photography - Brett Boardman.
Esempio di un soggiorno costiero di medie dimensioni e aperto con pareti grigie, pavimento in pietra calcarea, camino classico e pavimento beige
Esempio di un soggiorno costiero di medie dimensioni e aperto con pareti grigie, pavimento in pietra calcarea, camino classico e pavimento beige
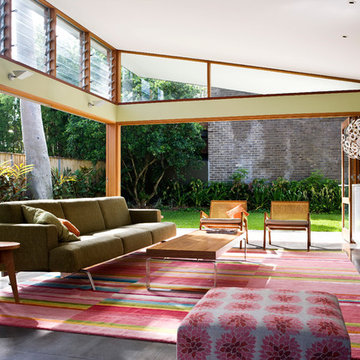
Extensive sliding and bi-fold timber doors fold away to bring the garden into the living space, blurring the connection between inside and outside.
Foto di un soggiorno contemporaneo di medie dimensioni e aperto con pareti verdi, pavimento in ardesia, nessun camino, TV a parete e pavimento nero
Foto di un soggiorno contemporaneo di medie dimensioni e aperto con pareti verdi, pavimento in ardesia, nessun camino, TV a parete e pavimento nero
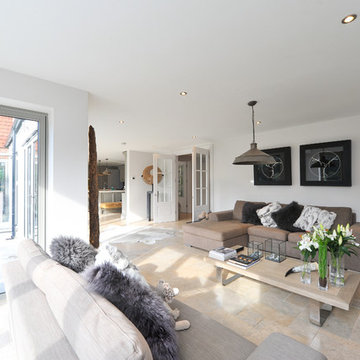
Overview
Extension and complete refurbishment.
The Brief
The existing house had very shallow rooms with a need for more depth throughout the property by extending into the rear garden which is large and south facing. We were to look at extending to the rear and to the end of the property, where we had redundant garden space, to maximise the footprint and yield a series of WOW factor spaces maximising the value of the house.
The brief requested 4 bedrooms plus a luxurious guest space with separate access; large, open plan living spaces with large kitchen/entertaining area, utility and larder; family bathroom space and a high specification ensuite to two bedrooms. In addition, we were to create balconies overlooking a beautiful garden and design a ‘kerb appeal’ frontage facing the sought-after street location.
Buildings of this age lend themselves to use of natural materials like handmade tiles, good quality bricks and external insulation/render systems with timber windows. We specified high quality materials to achieve a highly desirable look which has become a hit on Houzz.
Our Solution
One of our specialisms is the refurbishment and extension of detached 1930’s properties.
Taking the existing small rooms and lack of relationship to a large garden we added a double height rear extension to both ends of the plan and a new garage annex with guest suite.
We wanted to create a view of, and route to the garden from the front door and a series of living spaces to meet our client’s needs. The front of the building needed a fresh approach to the ordinary palette of materials and we re-glazed throughout working closely with a great build team.
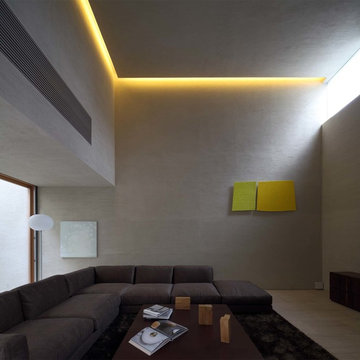
Kei Sugino
Foto di un soggiorno minimal con pareti beige, pavimento in pietra calcarea, TV autoportante e pavimento beige
Foto di un soggiorno minimal con pareti beige, pavimento in pietra calcarea, TV autoportante e pavimento beige
Soggiorni con pavimento in ardesia e pavimento in pietra calcarea - Foto e idee per arredare
7