Soggiorni con pavimento in ardesia e camino ad angolo - Foto e idee per arredare
Filtra anche per:
Budget
Ordina per:Popolari oggi
41 - 60 di 66 foto
1 di 3
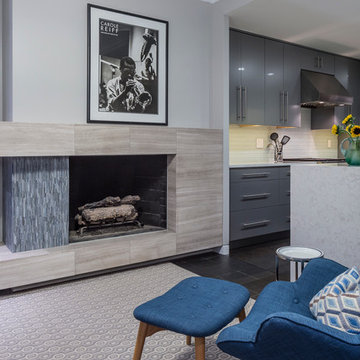
Alan Gilbert
Idee per un piccolo soggiorno minimal aperto con pavimento in ardesia, pareti grigie, camino ad angolo, cornice del camino in pietra e nessuna TV
Idee per un piccolo soggiorno minimal aperto con pavimento in ardesia, pareti grigie, camino ad angolo, cornice del camino in pietra e nessuna TV
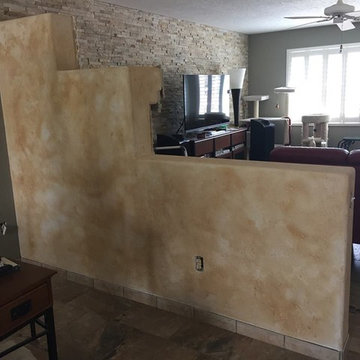
Ispirazione per un soggiorno tradizionale di medie dimensioni e chiuso con pareti marroni, pavimento in ardesia, camino ad angolo, cornice del camino in pietra, TV autoportante e pavimento multicolore
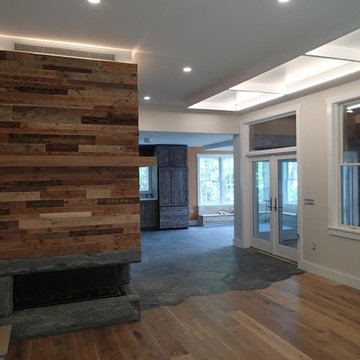
Ispirazione per un soggiorno american style con pareti beige, pavimento in ardesia, camino ad angolo, cornice del camino in pietra e nessuna TV
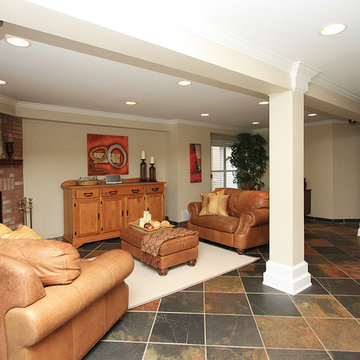
The living room was re-organized & updated with some accessories, art, & a light colour rug, giving it a more up to date & welcoming look...Sheila Singer Design
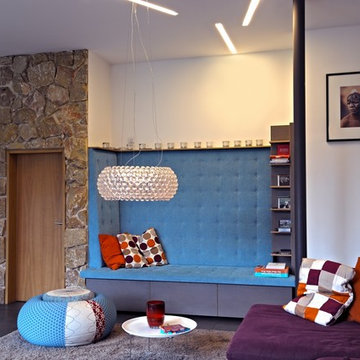
Esempio di un soggiorno boho chic di medie dimensioni e aperto con pareti bianche, pavimento in ardesia, camino ad angolo, cornice del camino in pietra e pavimento grigio
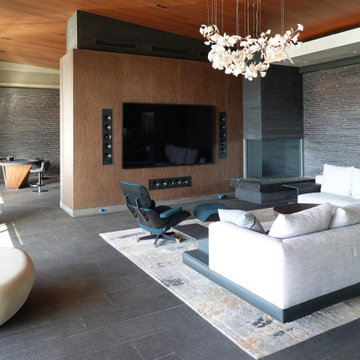
Ispirazione per un grande soggiorno minimalista aperto con sala formale, pareti marroni, pavimento in ardesia, camino ad angolo, cornice del camino piastrellata, parete attrezzata, pavimento nero, soffitto in legno e pareti in mattoni
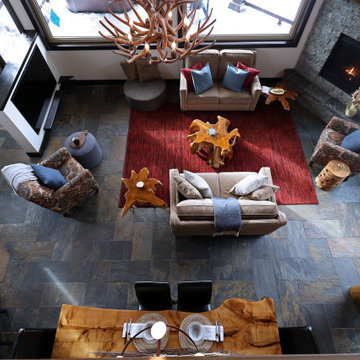
Entering the chalet, an open concept great room greets you. Kitchen, dining, and vaulted living room with wood ceilings create uplifting space to gather and connect. The living room features a vaulted ceiling, expansive windows, and upper loft with decorative railing panels.
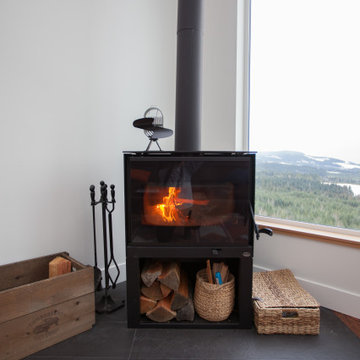
Esempio di un soggiorno moderno con pavimento in ardesia, camino ad angolo e cornice del camino piastrellata
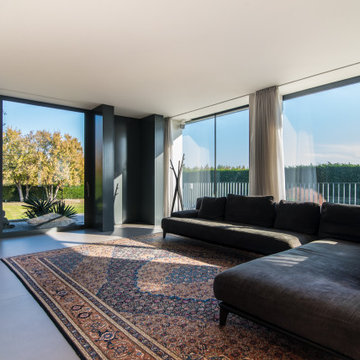
Foto di un grande soggiorno contemporaneo chiuso con angolo bar, pareti gialle, pavimento in ardesia, camino ad angolo, TV a parete, pavimento beige e pareti in legno
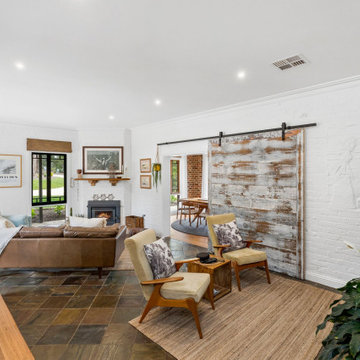
Idee per un grande soggiorno country aperto con pareti bianche, pavimento in ardesia, pareti in mattoni, camino ad angolo e nessuna TV
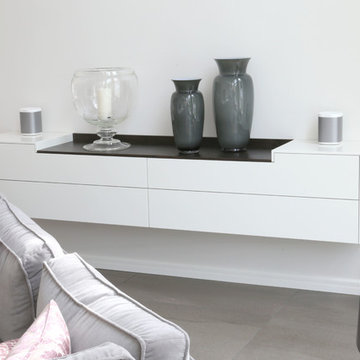
Idee per un grande soggiorno contemporaneo aperto con sala formale, pareti grigie, pavimento in ardesia, camino ad angolo, TV autoportante, pavimento grigio e cornice del camino in intonaco
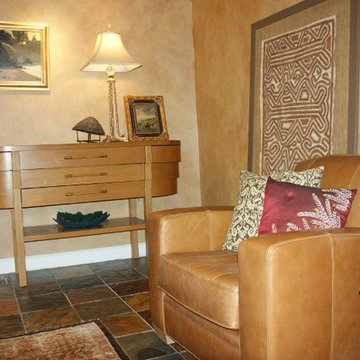
Family Room
Ispirazione per un grande soggiorno tropicale aperto con pareti arancioni, pavimento in ardesia, camino ad angolo, cornice del camino in pietra e porta TV ad angolo
Ispirazione per un grande soggiorno tropicale aperto con pareti arancioni, pavimento in ardesia, camino ad angolo, cornice del camino in pietra e porta TV ad angolo
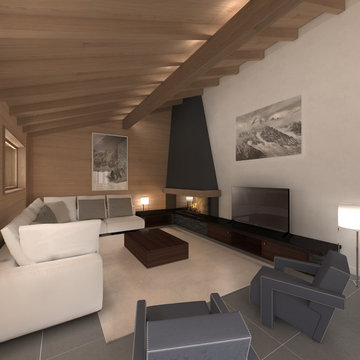
Proposition de salon
Immagine di un soggiorno stile rurale con pareti beige, pavimento in ardesia, camino ad angolo, cornice del camino in metallo, TV autoportante e pavimento grigio
Immagine di un soggiorno stile rurale con pareti beige, pavimento in ardesia, camino ad angolo, cornice del camino in metallo, TV autoportante e pavimento grigio
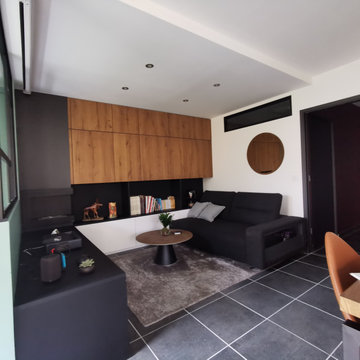
Foto di un soggiorno nordico di medie dimensioni e aperto con libreria, pareti nere, pavimento in ardesia, camino ad angolo, cornice del camino in intonaco, TV nascosta e pavimento grigio
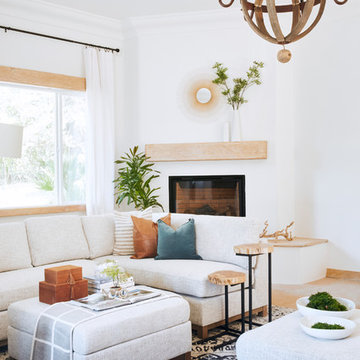
Clean lines with two sectional sofas facing each other added lots of room for guests to have room to relax and chat.
Idee per un grande soggiorno mediterraneo aperto con pareti bianche, pavimento in ardesia, camino ad angolo, cornice del camino in intonaco e pavimento marrone
Idee per un grande soggiorno mediterraneo aperto con pareti bianche, pavimento in ardesia, camino ad angolo, cornice del camino in intonaco e pavimento marrone

Entering the chalet, an open concept great room greets you. Kitchen, dining, and vaulted living room with wood ceilings create uplifting space to gather and connect. The living room features a vaulted ceiling, expansive windows, and upper loft with decorative railing panels.
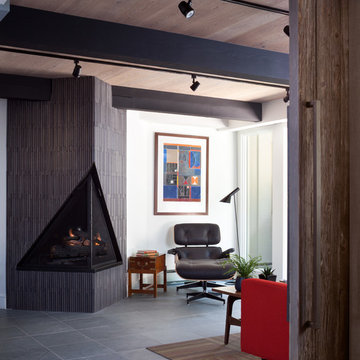
To increase the perceived size of the living room, and create more usable space, the existing cantilevered fireplace hearth extension was removed and the oversized mass of the fireplace was reduced by covering the river rock with new, textured narrow tiles.
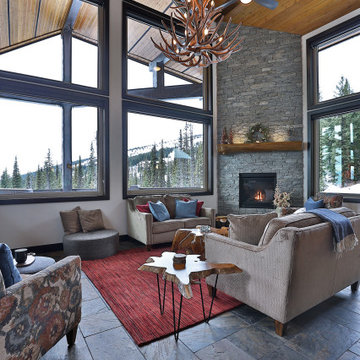
Entering the chalet, an open concept great room greets you. Kitchen, dining, and vaulted living room with wood ceilings create uplifting space to gather and connect. The living room features a vaulted ceiling, expansive windows, and upper loft with decorative railing panels.
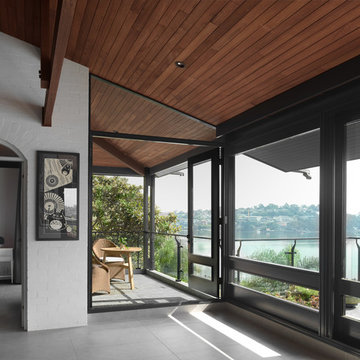
Engaged by the client to update this 1970's architecturally designed waterfront home by Frank Cavalier, we refreshed the interiors whilst highlighting the existing features such as the Queensland Rosewood timber ceilings.
The concept presented was a clean, industrial style interior and exterior lift, collaborating the existing Japanese and Mid Century hints of architecture and design.
A project we thoroughly enjoyed from start to finish, we hope you do too.
Photography: Luke Butterly
Construction: Glenstone Constructions
Tiles: Lulo Tiles
Upholstery: The Chair Man
Window Treatment: The Curtain Factory
Fixtures + Fittings: Parisi / Reece / Meir / Client Supplied
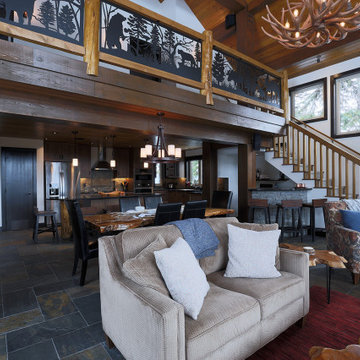
Entering the chalet, an open concept great room greets you. Kitchen, dining, and vaulted living room with wood ceilings create uplifting space to gather and connect. The living room features a vaulted ceiling, expansive windows, and upper loft with decorative railing panels.
Soggiorni con pavimento in ardesia e camino ad angolo - Foto e idee per arredare
3