Soggiorni con pavimento con piastrelle in ceramica e pavimento nero - Foto e idee per arredare
Filtra anche per:
Budget
Ordina per:Popolari oggi
21 - 40 di 287 foto
1 di 3
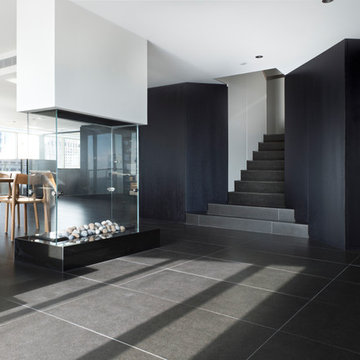
The custom designed fireplace allows for an open plan so that the kitchen has access to views across the room.
Idee per un grande soggiorno contemporaneo aperto con sala della musica, pareti bianche, pavimento con piastrelle in ceramica, camino bifacciale, cornice del camino piastrellata, TV nascosta e pavimento nero
Idee per un grande soggiorno contemporaneo aperto con sala della musica, pareti bianche, pavimento con piastrelle in ceramica, camino bifacciale, cornice del camino piastrellata, TV nascosta e pavimento nero
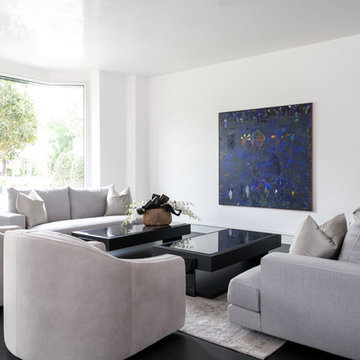
Brad Haines knows a thing or two about building things. The intensely creative and innovative founder of Oklahoma City-based Haines Capital is the driving force behind numerous successful companies including Bank 7 (NASDAQ BSVN), which proudly reported record year-end earnings since going public in September of last year. He has beautifully built, renovated, and personally thumb printed all of his commercial spaces and residences. “Our theory is to keep things sophisticated but comfortable,” Brad says.
That’s the exact approach he took in his personal haven in Nichols Hills, Oklahoma. Painstakingly renovated over the span of two years by Candeleria Foster Design-Build of Oklahoma City, his home boasts museum-white, authentic Venetian plaster walls and ceilings; charcoal tiled flooring; imported marble in the master bath; and a pretty kitchen you’ll want to emulate.
Reminiscent of an edgy luxury hotel, it is a vibe conjured by Cantoni designer Nicole George. “The new remodel plan was all about opening up the space and layering monochromatic color with lots of texture,” says Nicole, who collaborated with Brad on two previous projects. “The color palette is minimal, with charcoal, bone, amber, stone, linen and leather.”
“Sophisticated“Sophisticated“Sophisticated“Sophisticated“Sophisticated
Nicole helped oversee space planning and selection of interior finishes, lighting, furnishings and fine art for the entire 7,000-square-foot home. It is now decked top-to-bottom in pieces sourced from Cantoni, beginning with the custom-ordered console at entry and a pair of Glacier Suspension fixtures over the stairwell. “Every angle in the house is the result of a critical thought process,” Nicole says. “We wanted to make sure each room would be purposeful.”
To that end, “we reintroduced the ‘parlor,’ and also redefined the formal dining area as a bar and drink lounge with enough space for 10 guests to comfortably dine,” Nicole says. Brad’s parlor holds the Swing sectional customized in a silky, soft-hand charcoal leather crafted by prominent Italian leather furnishings company Gamma. Nicole paired it with the Kate swivel chair customized in a light grey leather, the sleek DK writing desk, and the Black & More bar cabinet by Malerba. “Nicole has a special design talent and adapts quickly to what we expect and like,” Brad says.
To create the restaurant-worthy dining space, Nicole brought in a black-satin glass and marble-topped dining table and mohair-velvet chairs, all by Italian maker Gallotti & Radice. Guests can take a post-dinner respite on the adjoining room’s Aston sectional by Gamma.
In the formal living room, Nicole paired Cantoni’s Fashion Affair club chairs with the Black & More cocktail table, and sofas sourced from Désirée, an Italian furniture upholstery company that creates cutting-edge yet comfortable pieces. The color-coordinating kitchen and breakfast area, meanwhile, hold a set of Guapa counter stools in ash grey leather, and the Ray dining table with light-grey leather Cattelan Italia chairs. The expansive loggia also is ideal for entertaining and lounging with the Versa grand sectional, the Ido cocktail table in grey aged walnut and Dolly chairs customized in black nubuck leather. Nicole made most of the design decisions, but, “she took my suggestions seriously and then put me in my place,” Brad says.
She had the master bedroom’s Marlon bed by Gamma customized in a remarkably soft black leather with a matching stitch and paired it with onyx gloss Black & More nightstands. “The furnishings absolutely complement the style,” Brad says. “They are high-quality and have a modern flair, but at the end of the day, are still comfortable and user-friendly.”
The end result is a home Brad not only enjoys, but one that Nicole also finds exceptional. “I honestly love every part of this house,” Nicole says. “Working with Brad is always an adventure but a privilege that I take very seriously, from the beginning of the design process to installation.”
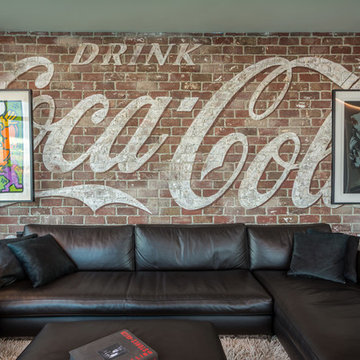
we added this brick wall and had it custom painted to look like a vintage building sign.
photo by Gerard Garcia
Custom painted by Andrew Tedesco
Esempio di un soggiorno industriale di medie dimensioni e aperto con sala giochi, pavimento con piastrelle in ceramica, camino lineare Ribbon, cornice del camino in cemento, TV a parete, pareti multicolore e pavimento nero
Esempio di un soggiorno industriale di medie dimensioni e aperto con sala giochi, pavimento con piastrelle in ceramica, camino lineare Ribbon, cornice del camino in cemento, TV a parete, pareti multicolore e pavimento nero
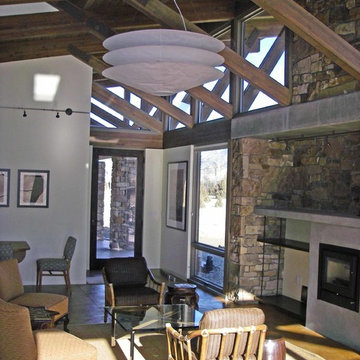
Immagine di un soggiorno rustico aperto con sala formale, pareti beige, pavimento con piastrelle in ceramica, camino lineare Ribbon, nessuna TV, pavimento nero e cornice del camino in pietra
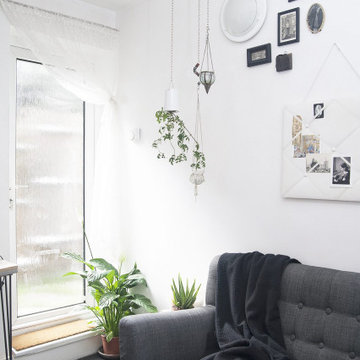
Second hand furnishings from ikea, Bosske and Made.com
Immagine di un piccolo soggiorno eclettico aperto con pareti bianche, pavimento con piastrelle in ceramica, nessun camino, nessuna TV e pavimento nero
Immagine di un piccolo soggiorno eclettico aperto con pareti bianche, pavimento con piastrelle in ceramica, nessun camino, nessuna TV e pavimento nero
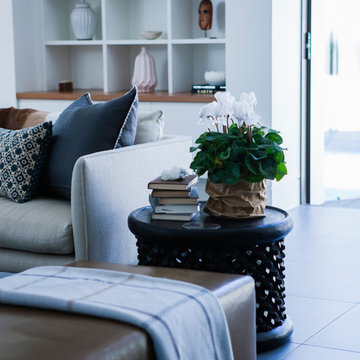
Maree Homer
Idee per un grande soggiorno minimal aperto con sala formale, pareti bianche, pavimento con piastrelle in ceramica, camino classico, cornice del camino in intonaco, TV a parete e pavimento nero
Idee per un grande soggiorno minimal aperto con sala formale, pareti bianche, pavimento con piastrelle in ceramica, camino classico, cornice del camino in intonaco, TV a parete e pavimento nero
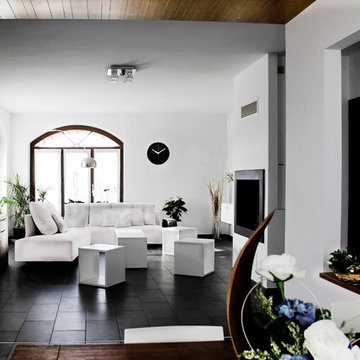
Photograps by Mattia Cera
Foto di un soggiorno minimalista di medie dimensioni e aperto con pareti bianche, pavimento con piastrelle in ceramica, camino lineare Ribbon, cornice del camino in metallo, parete attrezzata e pavimento nero
Foto di un soggiorno minimalista di medie dimensioni e aperto con pareti bianche, pavimento con piastrelle in ceramica, camino lineare Ribbon, cornice del camino in metallo, parete attrezzata e pavimento nero
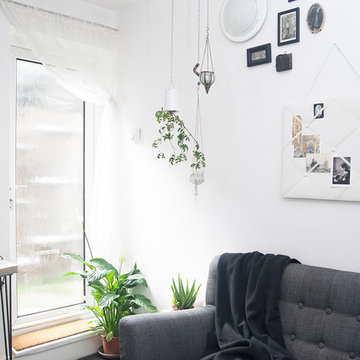
Photos by Jack Allan
Changed out light fixtures, repurposed shelving, and added vintage frames, horseshoe, and brass rack. Painted doors, skirting, and inside of closet. Most furniture and decor secondhand aside from sofa.
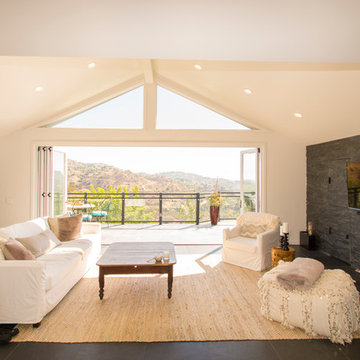
Terrie Kim
Esempio di un soggiorno moderno aperto e di medie dimensioni con pareti bianche, pavimento con piastrelle in ceramica, TV a parete, pavimento nero, camino lineare Ribbon e cornice del camino in pietra
Esempio di un soggiorno moderno aperto e di medie dimensioni con pareti bianche, pavimento con piastrelle in ceramica, TV a parete, pavimento nero, camino lineare Ribbon e cornice del camino in pietra
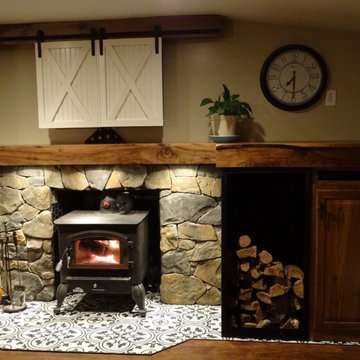
Ispirazione per un soggiorno country di medie dimensioni e aperto con pareti beige, pavimento con piastrelle in ceramica, stufa a legna, cornice del camino in pietra, TV a parete e pavimento nero
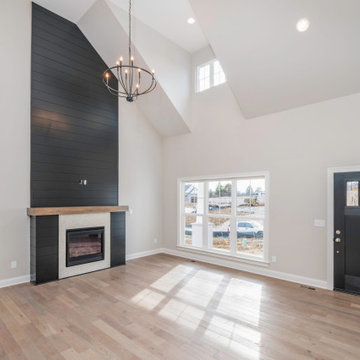
Idee per un soggiorno industriale aperto con pareti beige, pavimento con piastrelle in ceramica, camino classico, cornice del camino piastrellata, pavimento nero, soffitto a volta e pareti in perlinato
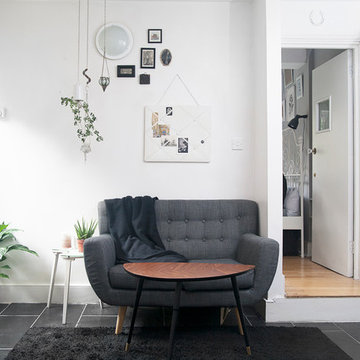
Photos by Jack Allan
Changed out light fixtures, repurposed shelving, and added vintage frames, horseshoe, and brass rack. Painted doors, skirting, and inside of closet. Most furniture and decor secondhand aside from sofa.
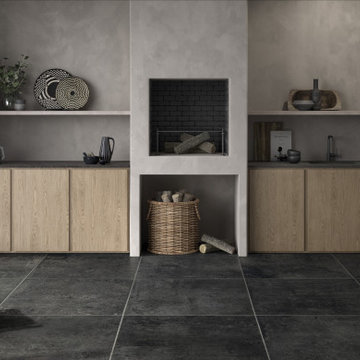
Living Room with stone look
Collection: Le Reverse - Nuit Antique Heritage
Foto di un soggiorno industriale aperto con pavimento con piastrelle in ceramica e pavimento nero
Foto di un soggiorno industriale aperto con pavimento con piastrelle in ceramica e pavimento nero
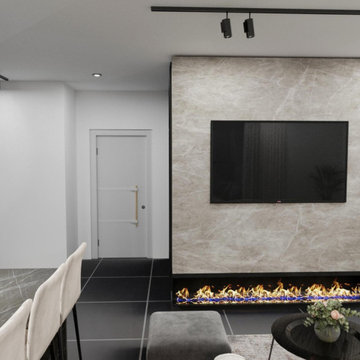
Living room and kitchen
Foto di un piccolo soggiorno industriale aperto con pareti bianche, pavimento con piastrelle in ceramica, camino lineare Ribbon, cornice del camino in pietra e pavimento nero
Foto di un piccolo soggiorno industriale aperto con pareti bianche, pavimento con piastrelle in ceramica, camino lineare Ribbon, cornice del camino in pietra e pavimento nero
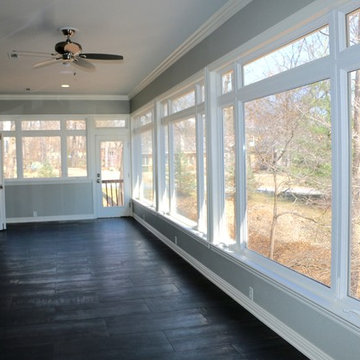
Immagine di un soggiorno tradizionale chiuso con pareti grigie, pavimento con piastrelle in ceramica e pavimento nero
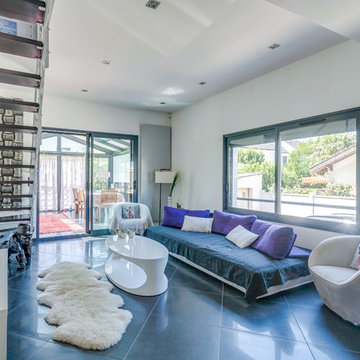
Idee per un grande soggiorno contemporaneo aperto con pareti bianche, pavimento con piastrelle in ceramica, nessun camino, TV autoportante e pavimento nero
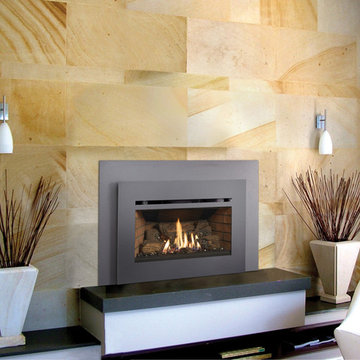
Shown with the Times Square Face. NO ELECTRICITY REQUIRED!
Includes Standing Pilot or IPI, Classic Log Set, Fully Programmable Thermostat Remote Control,
Heating Capacity: 400 - 1,250 sq ft
BTU Range: 25,000 - 12,000 (NG) 25,000 - 13,000 (LP)
Turndown Ratio: 48% (NG) 52% (LP)
P4 Canadian Efficiency: 74.6% (NG) 76% (LP)
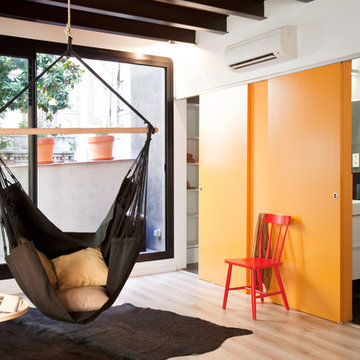
Foto di un piccolo soggiorno design aperto con pareti nere, pavimento con piastrelle in ceramica e pavimento nero
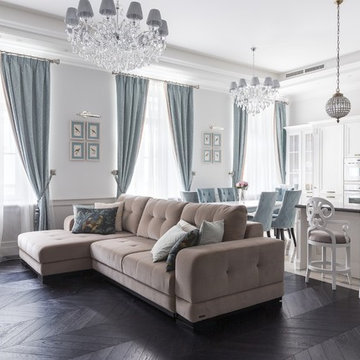
Design: Ekaterina Golusheva
Photo: Uliana Grishina / Photography
Esempio di un soggiorno tradizionale con pavimento con piastrelle in ceramica e pavimento nero
Esempio di un soggiorno tradizionale con pavimento con piastrelle in ceramica e pavimento nero
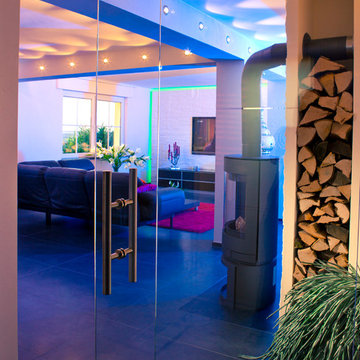
Mediterrane Wohnzimmer Ideen & Inspiration
Interior Design Leben mit Flair Beratung, Konzeption, Entwurf, Planung und Realisation im Bereich der Innenarchitektur.
https://youtu.be/o5gpIKf1V_c
Soggiorni con pavimento con piastrelle in ceramica e pavimento nero - Foto e idee per arredare
2