Soggiorni con pavimento con piastrelle in ceramica e cornice del camino in pietra - Foto e idee per arredare
Filtra anche per:
Budget
Ordina per:Popolari oggi
101 - 120 di 2.499 foto
1 di 3

Idee per un soggiorno stile rurale con pareti beige, cornice del camino in pietra, pavimento con piastrelle in ceramica e pavimento beige
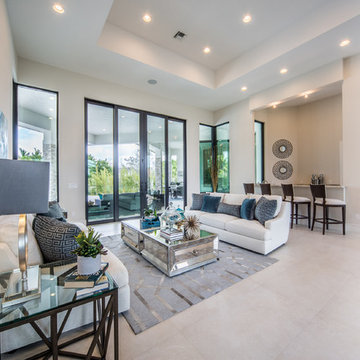
Esempio di un soggiorno design di medie dimensioni e aperto con pareti bianche, pavimento con piastrelle in ceramica, camino classico, cornice del camino in pietra e pavimento bianco

Drive up to practical luxury in this Hill Country Spanish Style home. The home is a classic hacienda architecture layout. It features 5 bedrooms, 2 outdoor living areas, and plenty of land to roam.
Classic materials used include:
Saltillo Tile - also known as terracotta tile, Spanish tile, Mexican tile, or Quarry tile
Cantera Stone - feature in Pinon, Tobacco Brown and Recinto colors
Copper sinks and copper sconce lighting
Travertine Flooring
Cantera Stone tile
Brick Pavers
Photos Provided by
April Mae Creative
aprilmaecreative.com
Tile provided by Rustico Tile and Stone - RusticoTile.com or call (512) 260-9111 / info@rusticotile.com
Construction by MelRay Corporation
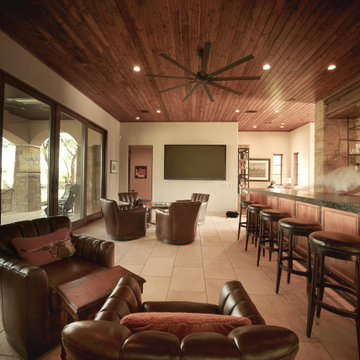
The Pool Box sites a small secondary residence and pool alongside an existing residence, set in a rolling Hill Country community. The project includes design for the structure, pool, and landscape - combined into a sequence of spaces of soft native planting, painted Texas daylight, and timeless materials. A careful entry carries one from a quiet landscape, stepping down into an entertainment room. Large glass doors open into a sculptural pool.

Esempio di un soggiorno stile americano di medie dimensioni e aperto con pareti beige, pavimento con piastrelle in ceramica, camino ad angolo, cornice del camino in pietra e pavimento beige
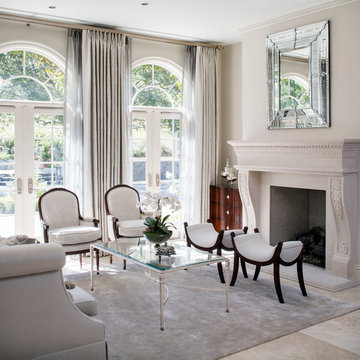
Chipper Hatter
Ispirazione per un grande soggiorno classico aperto con sala formale, pareti beige, pavimento con piastrelle in ceramica, camino classico, cornice del camino in pietra e nessuna TV
Ispirazione per un grande soggiorno classico aperto con sala formale, pareti beige, pavimento con piastrelle in ceramica, camino classico, cornice del camino in pietra e nessuna TV
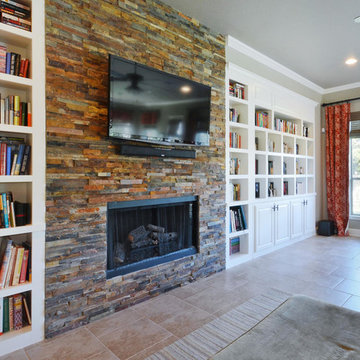
Twist Tours
Foto di un grande soggiorno chic aperto con pareti marroni, pavimento con piastrelle in ceramica, camino classico, cornice del camino in pietra, TV a parete e pavimento marrone
Foto di un grande soggiorno chic aperto con pareti marroni, pavimento con piastrelle in ceramica, camino classico, cornice del camino in pietra, TV a parete e pavimento marrone
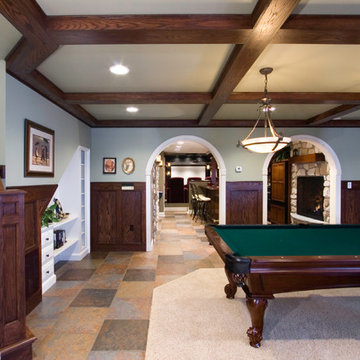
Foto di un grande soggiorno tradizionale aperto con pareti grigie, pavimento con piastrelle in ceramica, pavimento arancione, camino classico, cornice del camino in pietra e nessuna TV
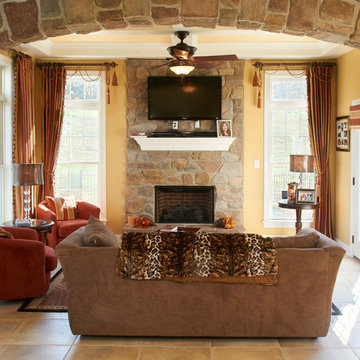
Need more space in your Central Pennsylvanian home? Trust FoxBuilt Inc. to add an addition to your home that is useful and beautifully crafted from high-quality materials. Our team of designers and tradesmen will make sure your home addition adds value to your home and is a space your family will love.
Visit our website to see images from some recent home addition projects. If you have questions about the process, or are ready to take the first step in adding on to your home, give us a call at 717-526-4075 to schedule a free in-home design consultation.
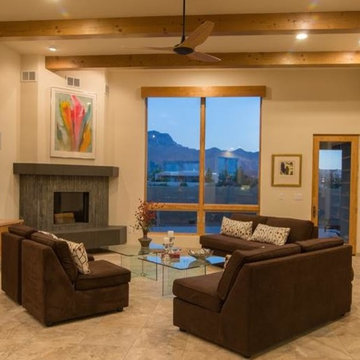
A delightful space to view the mountains and the TV! A custom library unit and cabinetry was built. The library accommodates books and collections; the cabinetry accommodates needed storage space. Two 36" square glass coffee tables are placed together creating an open look, yet giving substantial surface space. The house was built by Harden Custom Builders.
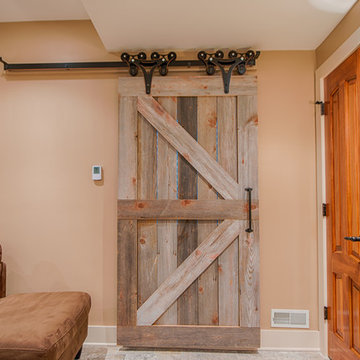
Paul Saini
Foto di un soggiorno stile rurale di medie dimensioni e aperto con pareti beige, pavimento con piastrelle in ceramica, camino classico, cornice del camino in pietra e TV a parete
Foto di un soggiorno stile rurale di medie dimensioni e aperto con pareti beige, pavimento con piastrelle in ceramica, camino classico, cornice del camino in pietra e TV a parete
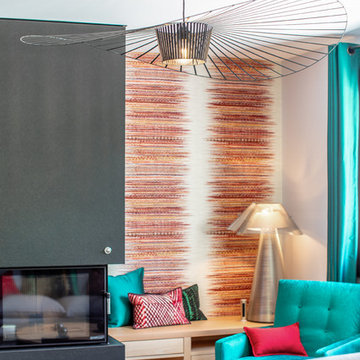
Un univers moderne, personnalisé, connecté et fonctionnel, à l’image de mes clients.
Rénovation, agencement et décoration complète d’une maison du sous-sol aux combles. Projet de A à Z !
Étude complète de l’agencement, de la lumière, des couleurs.
Gestion complète du projet de la création de l’ambiance en passant par le changement des fenêtres, la création d’une salle de douche supplémentaire, l’électricité connectée, la fourniture et mise en place de l’ensemble.
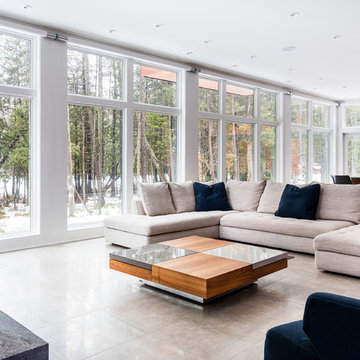
Elizabeth Pedinotti Haynes
Esempio di un soggiorno moderno di medie dimensioni e aperto con pareti bianche, pavimento con piastrelle in ceramica, stufa a legna, cornice del camino in pietra, nessuna TV e pavimento beige
Esempio di un soggiorno moderno di medie dimensioni e aperto con pareti bianche, pavimento con piastrelle in ceramica, stufa a legna, cornice del camino in pietra, nessuna TV e pavimento beige
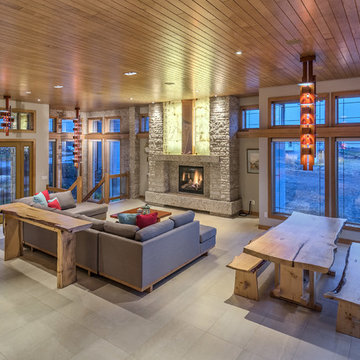
Esempio di un soggiorno stile rurale con pavimento con piastrelle in ceramica, camino lineare Ribbon e cornice del camino in pietra
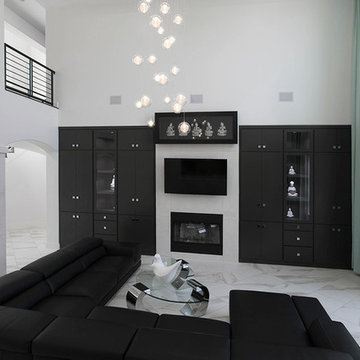
Gallagher Studios, LLC
Esempio di un grande soggiorno moderno aperto con sala della musica, pareti bianche, pavimento con piastrelle in ceramica, camino classico, cornice del camino in pietra e TV a parete
Esempio di un grande soggiorno moderno aperto con sala della musica, pareti bianche, pavimento con piastrelle in ceramica, camino classico, cornice del camino in pietra e TV a parete
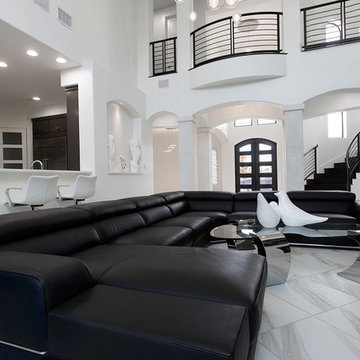
Gallagher Studios, LLC
Foto di un grande soggiorno minimalista aperto con sala della musica, pareti bianche, pavimento con piastrelle in ceramica, camino classico, cornice del camino in pietra e TV a parete
Foto di un grande soggiorno minimalista aperto con sala della musica, pareti bianche, pavimento con piastrelle in ceramica, camino classico, cornice del camino in pietra e TV a parete
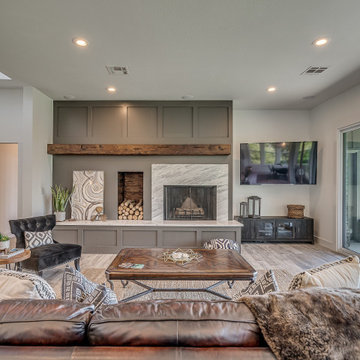
Living room with a view of the lake - featuring a modern fireplace with Quartzite surround, distressed beam, and firewood storage.
Foto di un grande soggiorno stile americano aperto con pareti bianche, pavimento con piastrelle in ceramica, camino classico, cornice del camino in pietra, porta TV ad angolo e pavimento grigio
Foto di un grande soggiorno stile americano aperto con pareti bianche, pavimento con piastrelle in ceramica, camino classico, cornice del camino in pietra, porta TV ad angolo e pavimento grigio
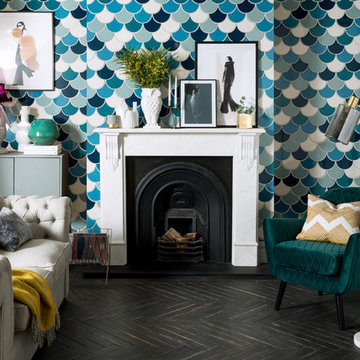
Influenced by designs of Moroccan origin, the Syren™ tile also draws upon mermaid mythology, taking inspiration from their jewel toned scales and oceanic habitat.
In a harmonious colour palette of blues, greens and off whites, the fan shaped Syren™ is perfect for creating a statement piece in your home. With a bright gloss finish, unconventional shape, and range of ocean colours, Syren™ brings serenity and beauty to any room.
Mix and match the colours to create a bold scale effect statement, or use one base colour for a more subtle impact. Size: 15 x 14.2cm.
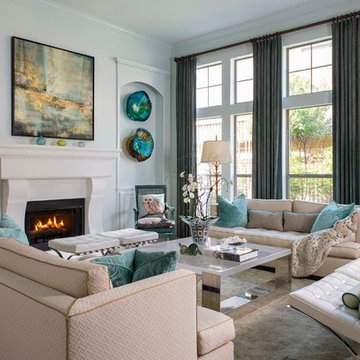
Even with the floor to ceiling windows, the space before felt small and dark. With heavy texture on the walls, out of scale furniture, and dark upholstery, this space didn't feel unified. The dark walls with the contrasting bright windows created terrible glare and made it hard to see. All walls were finished to Level 5, creating a smooth, pearlescent look, carrying light throughout the space. The partition from the dining room to the living room was also removed, visually opening the space. Furniture was added in soft neutrals and layers of textures, all to perfect scale.
Photography: Danny Piassick
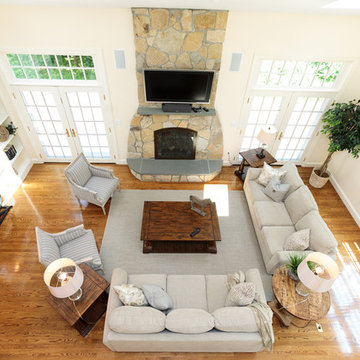
Character infuses every inch of this elegant Claypit Hill estate from its magnificent courtyard with drive-through porte-cochere to the private 5.58 acre grounds. Luxurious amenities include a stunning gunite pool, tennis court, two-story barn and a separate garage; four garage spaces in total. The pool house with a kitchenette and full bath is a sight to behold and showcases a cedar shiplap cathedral ceiling and stunning stone fireplace. The grand 1910 home is welcoming and designed for fine entertaining. The private library is wrapped in cherry panels and custom cabinetry. The formal dining and living room parlors lead to a sensational sun room. The country kitchen features a window filled breakfast area that overlooks perennial gardens and patio. An impressive family room addition is accented with a vaulted ceiling and striking stone fireplace. Enjoy the pleasures of refined country living in this memorable landmark home.
Soggiorni con pavimento con piastrelle in ceramica e cornice del camino in pietra - Foto e idee per arredare
6