Soggiorni con pavimento beige e travi a vista - Foto e idee per arredare
Filtra anche per:
Budget
Ordina per:Popolari oggi
141 - 160 di 1.968 foto
1 di 3
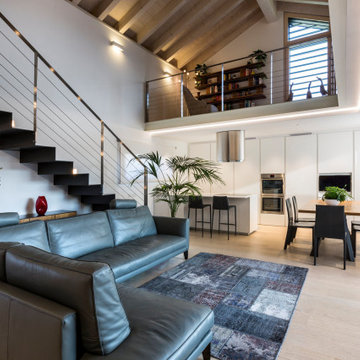
Ispirazione per un soggiorno minimal aperto con pareti bianche, parquet chiaro, pavimento beige, travi a vista, soffitto a volta e soffitto in legno

Zona salotto: Collegamento con la zona cucina tramite porta in vetro ad arco. Soppalco in legno di larice con scala retrattile in ferro e legno. Divani realizzati con materassi in lana. Travi a vista verniciate bianche. Camino passante con vetro lato sala. Proiettore e biciclette su soppalco. La parete in legno di larice chiude la cabina armadio.

Our remodeled 1994 Deck House was a stunning hit with our clients. All original moulding, trim, truss systems, exposed posts and beams and mahogany windows were kept in tact and refinished as requested. All wood ceilings in each room were painted white to brighten and lift the interiors. This is the view looking from the living room toward the kitchen. Our mid-century design is timeless and remains true to the modernism movement.

Detail image of day bed area. heat treated oak wall panels with Trueform concreate support for etched glass(Cesarnyc) cabinetry.
Ispirazione per un soggiorno design di medie dimensioni e stile loft con libreria, pareti marroni, pavimento in gres porcellanato, camino classico, cornice del camino in pietra, TV a parete, pavimento beige, travi a vista e pannellatura
Ispirazione per un soggiorno design di medie dimensioni e stile loft con libreria, pareti marroni, pavimento in gres porcellanato, camino classico, cornice del camino in pietra, TV a parete, pavimento beige, travi a vista e pannellatura
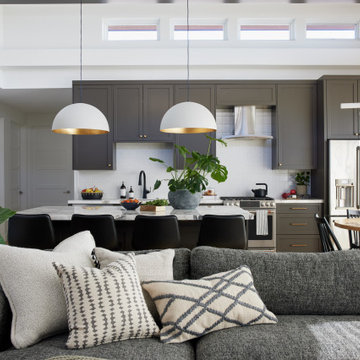
Immagine di un soggiorno chic aperto con pareti bianche, parquet chiaro, camino classico, cornice del camino in pietra ricostruita, pavimento beige e travi a vista

« Meuble cloison » traversant séparant l’espace jour et nuit incluant les rangements de chaque pièces.
Esempio di un grande soggiorno contemporaneo aperto con libreria, pareti multicolore, pavimento in travertino, stufa a legna, parete attrezzata, pavimento beige, travi a vista e pareti in legno
Esempio di un grande soggiorno contemporaneo aperto con libreria, pareti multicolore, pavimento in travertino, stufa a legna, parete attrezzata, pavimento beige, travi a vista e pareti in legno

Foto di un ampio soggiorno country aperto con libreria, camino bifacciale, cornice del camino in pietra ricostruita, travi a vista, soffitto a volta, pannellatura, pareti grigie, parquet chiaro e pavimento beige

Esempio di un soggiorno country con pareti grigie, stufa a legna, cornice del camino in mattoni, pavimento beige e travi a vista

Idee per un grande soggiorno minimalista aperto con pareti bianche, parquet chiaro, camino classico, cornice del camino in metallo, TV a parete, pavimento beige, travi a vista e pareti in legno

Ce projet de plus de 150 m2 est né par l'unification de deux appartements afin d'accueillir une grande famille. Le défi est alors de concevoir un lieu confortable pour les grands et les petits, un lieu de convivialité pour tous, en somme un vrai foyer chaleureux au cœur d'un des plus anciens quartiers de la ville.
Le volume sous la charpente est généreusement exploité pour réaliser un espace ouvert et modulable, la zone jour.
Elle est composée de trois espaces distincts tout en étant liés les uns aux autres par une grande verrière structurante réalisée en chêne. Le séjour est le lieu où se retrouve la famille, où elle accueille, en lien avec la cuisine pour la préparation des repas, mais aussi avec la salle d’étude pour surveiller les devoirs des quatre petits écoliers. Elle pourra évoluer en salle de jeux, de lecture ou de salon annexe.
Photographe Lucie Thomas

The three-level Mediterranean revival home started as a 1930s summer cottage that expanded downward and upward over time. We used a clean, crisp white wall plaster with bronze hardware throughout the interiors to give the house continuity. A neutral color palette and minimalist furnishings create a sense of calm restraint. Subtle and nuanced textures and variations in tints add visual interest. The stair risers from the living room to the primary suite are hand-painted terra cotta tile in gray and off-white. We used the same tile resource in the kitchen for the island's toe kick.

The soaring ceiling height of the living areas of this warehouse-inspired house
Idee per un soggiorno industriale di medie dimensioni e aperto con pareti bianche, parquet chiaro, stufa a legna, pavimento beige, travi a vista e soffitto in legno
Idee per un soggiorno industriale di medie dimensioni e aperto con pareti bianche, parquet chiaro, stufa a legna, pavimento beige, travi a vista e soffitto in legno
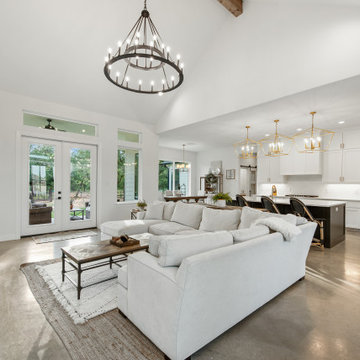
The living room features a crisp, painted brick fireplace and transom windows for maximum light and view. The vaulted ceiling elevates the space, with symmetrical halls opening off to bedroom areas. Rear doors open out to the patio.

Idee per un soggiorno design aperto con pareti bianche, parquet chiaro, pavimento beige, travi a vista e soffitto in legno
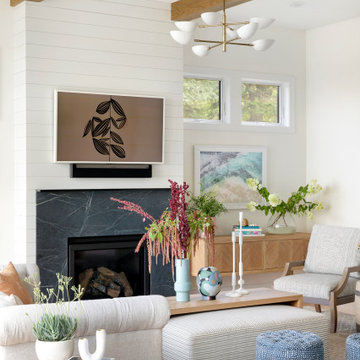
Welcoming family room with marble fireplace surround and wooden ceiling beams.
Ispirazione per un grande soggiorno costiero con pareti bianche, moquette, pavimento beige e travi a vista
Ispirazione per un grande soggiorno costiero con pareti bianche, moquette, pavimento beige e travi a vista

A modern farmhouse living room designed for a new construction home in Vienna, VA.
Idee per un grande soggiorno country aperto con pareti bianche, parquet chiaro, camino lineare Ribbon, cornice del camino piastrellata, TV a parete, pavimento beige, travi a vista e pareti in perlinato
Idee per un grande soggiorno country aperto con pareti bianche, parquet chiaro, camino lineare Ribbon, cornice del camino piastrellata, TV a parete, pavimento beige, travi a vista e pareti in perlinato

Our clients wanted the ultimate modern farmhouse custom dream home. They found property in the Santa Rosa Valley with an existing house on 3 ½ acres. They could envision a new home with a pool, a barn, and a place to raise horses. JRP and the clients went all in, sparing no expense. Thus, the old house was demolished and the couple’s dream home began to come to fruition.
The result is a simple, contemporary layout with ample light thanks to the open floor plan. When it comes to a modern farmhouse aesthetic, it’s all about neutral hues, wood accents, and furniture with clean lines. Every room is thoughtfully crafted with its own personality. Yet still reflects a bit of that farmhouse charm.
Their considerable-sized kitchen is a union of rustic warmth and industrial simplicity. The all-white shaker cabinetry and subway backsplash light up the room. All white everything complimented by warm wood flooring and matte black fixtures. The stunning custom Raw Urth reclaimed steel hood is also a star focal point in this gorgeous space. Not to mention the wet bar area with its unique open shelves above not one, but two integrated wine chillers. It’s also thoughtfully positioned next to the large pantry with a farmhouse style staple: a sliding barn door.
The master bathroom is relaxation at its finest. Monochromatic colors and a pop of pattern on the floor lend a fashionable look to this private retreat. Matte black finishes stand out against a stark white backsplash, complement charcoal veins in the marble looking countertop, and is cohesive with the entire look. The matte black shower units really add a dramatic finish to this luxurious large walk-in shower.
Photographer: Andrew - OpenHouse VC
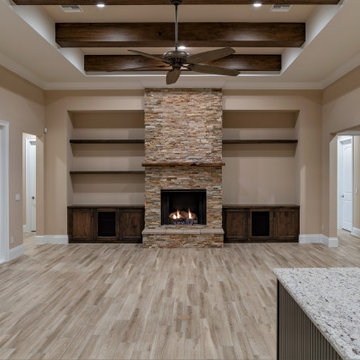
Foto di un soggiorno classico aperto con pareti beige, pavimento in gres porcellanato, stufa a legna, cornice del camino in pietra ricostruita, pavimento beige e travi a vista
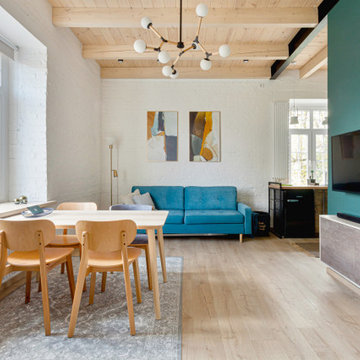
Esempio di un soggiorno industriale aperto con pareti blu, parquet chiaro, TV a parete, pavimento beige, travi a vista, soffitto in legno e pareti in mattoni

The brief for the living room included creating a space that is comfortable, modern and where the couple’s young children can play and make a mess. We selected a bright, vintage rug to anchor the space on top of which we added a myriad of seating opportunities that can move and morph into whatever is required for playing and entertaining.
Soggiorni con pavimento beige e travi a vista - Foto e idee per arredare
8