Soggiorni con pavimento beige e travi a vista - Foto e idee per arredare
Filtra anche per:
Budget
Ordina per:Popolari oggi
81 - 100 di 1.968 foto
1 di 3
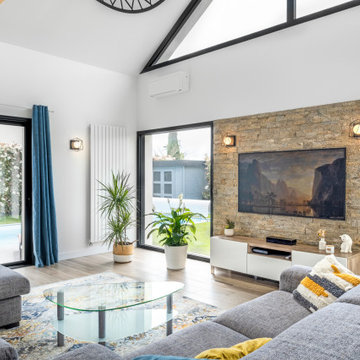
Idee per un grande soggiorno industriale aperto con pareti bianche, pavimento con piastrelle in ceramica, TV a parete, pavimento beige e travi a vista
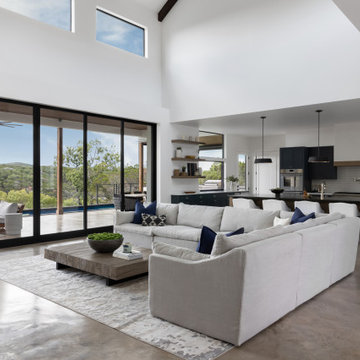
Ispirazione per un grande soggiorno nordico aperto con pareti bianche, pavimento in cemento, camino lineare Ribbon, cornice del camino in pietra, TV a parete, pavimento beige e travi a vista
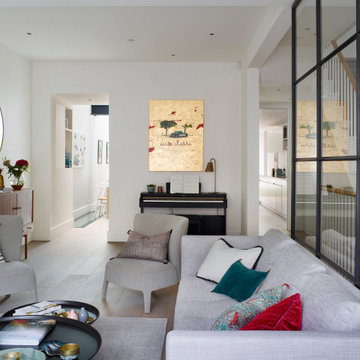
Rachael Smith Photography
Immagine di un grande soggiorno design aperto con sala formale, pareti bianche, parquet chiaro, camino classico, cornice del camino in pietra, pavimento beige e travi a vista
Immagine di un grande soggiorno design aperto con sala formale, pareti bianche, parquet chiaro, camino classico, cornice del camino in pietra, pavimento beige e travi a vista
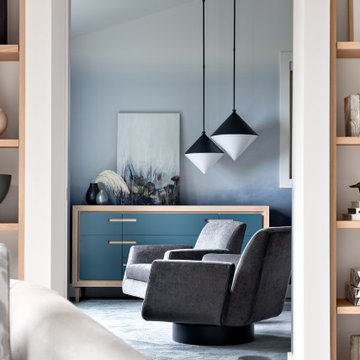
The new owners of this 1974 Post and Beam home originally contacted us for help furnishing their main floor living spaces. But it wasn’t long before these delightfully open minded clients agreed to a much larger project, including a full kitchen renovation. They were looking to personalize their “forever home,” a place where they looked forward to spending time together entertaining friends and family.
In a bold move, we proposed teal cabinetry that tied in beautifully with their ocean and mountain views and suggested covering the original cedar plank ceilings with white shiplap to allow for improved lighting in the ceilings. We also added a full height panelled wall creating a proper front entrance and closing off part of the kitchen while still keeping the space open for entertaining. Finally, we curated a selection of custom designed wood and upholstered furniture for their open concept living spaces and moody home theatre room beyond.
This project is a Top 5 Finalist for Western Living Magazine's 2021 Home of the Year.
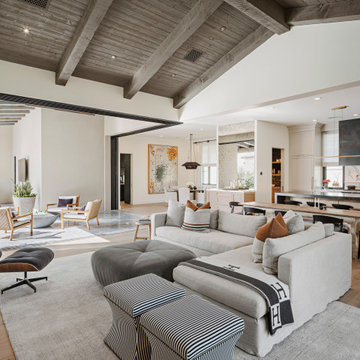
Immagine di un soggiorno minimalista aperto con pareti bianche, parquet chiaro, camino lineare Ribbon, cornice del camino in intonaco, TV a parete, pavimento beige e travi a vista
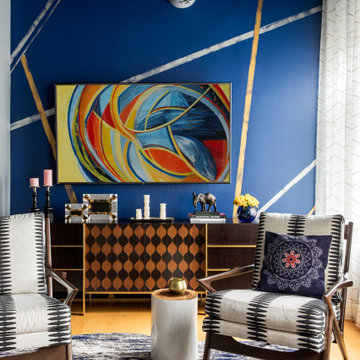
This design scheme blends femininity, sophistication, and the bling of Art Deco with earthy, natural accents. An amoeba-shaped rug breaks the linearity in the living room that’s furnished with a lady bug-red sleeper sofa with gold piping and another curvy sofa. These are juxtaposed with chairs that have a modern Danish flavor, and the side tables add an earthy touch. The dining area can be used as a work station as well and features an elliptical-shaped table with gold velvet upholstered chairs and bubble chandeliers. A velvet, aubergine headboard graces the bed in the master bedroom that’s painted in a subtle shade of silver. Abstract murals and vibrant photography complete the look. Photography by: Sean Litchfield
---
Project designed by Boston interior design studio Dane Austin Design. They serve Boston, Cambridge, Hingham, Cohasset, Newton, Weston, Lexington, Concord, Dover, Andover, Gloucester, as well as surrounding areas.
For more about Dane Austin Design, click here: https://daneaustindesign.com/
To learn more about this project, click here:
https://daneaustindesign.com/leather-district-loft
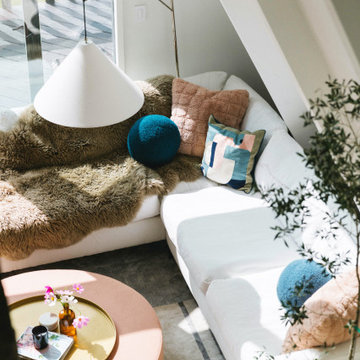
Immagine di un piccolo soggiorno minimalista aperto con pareti bianche, parquet chiaro, camino classico, cornice del camino in pietra, pavimento beige e travi a vista

Dessin et réalisation d'une Verrière en accordéon
Immagine di un grande soggiorno industriale aperto con pavimento con piastrelle in ceramica, pavimento beige, angolo bar, pareti blu, stufa a legna, nessuna TV e travi a vista
Immagine di un grande soggiorno industriale aperto con pavimento con piastrelle in ceramica, pavimento beige, angolo bar, pareti blu, stufa a legna, nessuna TV e travi a vista

Andy Frame Photography
Esempio di un soggiorno costiero di medie dimensioni e aperto con angolo bar, pareti beige, pavimento beige, TV a parete, pareti in legno e travi a vista
Esempio di un soggiorno costiero di medie dimensioni e aperto con angolo bar, pareti beige, pavimento beige, TV a parete, pareti in legno e travi a vista

This Lafayette, California, modern farmhouse is all about laid-back luxury. Designed for warmth and comfort, the home invites a sense of ease, transforming it into a welcoming haven for family gatherings and events.
Project by Douglah Designs. Their Lafayette-based design-build studio serves San Francisco's East Bay areas, including Orinda, Moraga, Walnut Creek, Danville, Alamo Oaks, Diablo, Dublin, Pleasanton, Berkeley, Oakland, and Piedmont.
For more about Douglah Designs, click here: http://douglahdesigns.com/
To learn more about this project, see here:
https://douglahdesigns.com/featured-portfolio/lafayette-modern-farmhouse-rebuild/
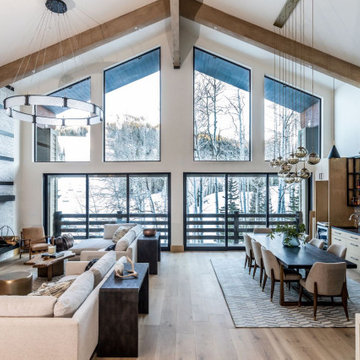
Esempio di un soggiorno rustico aperto con pareti bianche, parquet chiaro, camino classico, pavimento beige, travi a vista e soffitto a volta
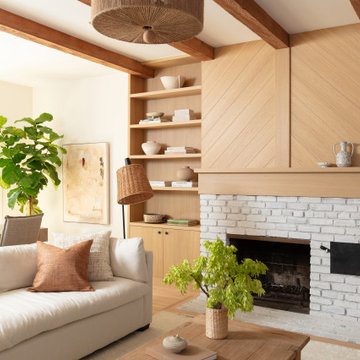
Esempio di un grande soggiorno costiero con pareti beige, parquet chiaro, camino classico, cornice del camino in mattoni, nessuna TV, pavimento beige e travi a vista
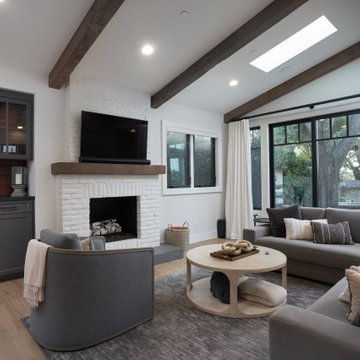
Foto di un soggiorno tradizionale con pareti bianche, parquet chiaro, camino classico, cornice del camino in mattoni, TV a parete, pavimento beige, travi a vista e soffitto a volta
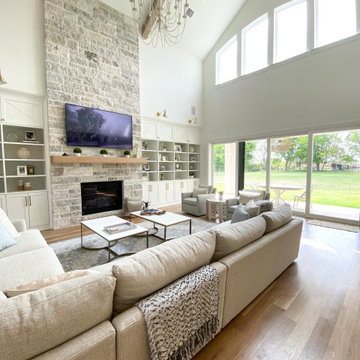
Foto di un ampio soggiorno scandinavo aperto con pareti bianche, parquet chiaro, cornice del camino in pietra, TV a parete, pavimento beige e travi a vista
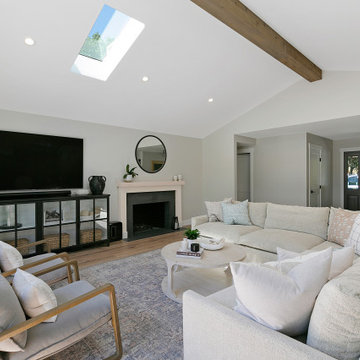
The living room was completely renovated and enlarged 150 square feet by pushing out a rear wall. The ceiling was raised and vaulted, which naturally draws the eye upward and creates a sense of volume and spaciousness. New, larger windows as well as 12’ x 6’8” four-panel sliding glass doors aid in letting in more natural light, creating an inviting living space to entertain and gather with family and friends.

Have a look at our newest design done for a client.
Theme for this living room and dining room "Garden House". We are absolutely pleased with how this turned out.
These large windows provides them not only with a stunning view of the forest, but draws the nature inside which helps to incorporate the Garden House theme they were looking for.
Would you like to renew your Home / Office space?
We can assist you with all your interior design needs.
Send us an email @ nvsinteriors1@gmail.com / Whatsapp us on 074-060-3539
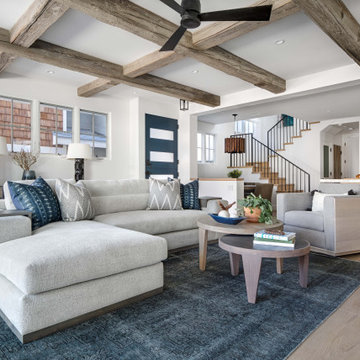
Foto di un soggiorno classico aperto con pareti bianche, parquet chiaro, pavimento beige e travi a vista
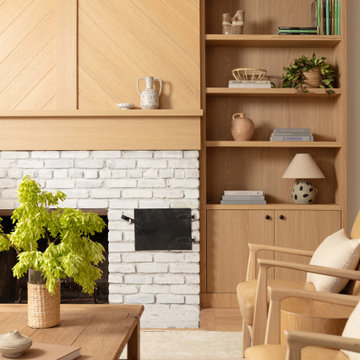
Ispirazione per un grande soggiorno stile marinaro con pareti beige, parquet chiaro, camino classico, cornice del camino in mattoni, nessuna TV, pavimento beige e travi a vista

Ispirazione per un soggiorno country aperto con pareti bianche, pavimento in vinile, camino classico, cornice del camino piastrellata, parete attrezzata, pavimento beige, travi a vista e pareti in perlinato
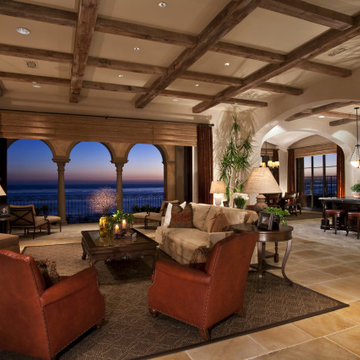
Foto di un soggiorno mediterraneo con pareti beige, pavimento beige e travi a vista
Soggiorni con pavimento beige e travi a vista - Foto e idee per arredare
5