Soggiorni con pavimento beige e soffitto in perlinato - Foto e idee per arredare
Filtra anche per:
Budget
Ordina per:Popolari oggi
21 - 40 di 325 foto
1 di 3

Esempio di un grande soggiorno stile marinaro aperto con pareti bianche, pavimento in legno massello medio, camino classico, cornice del camino in pietra ricostruita, TV a parete, pavimento beige, soffitto in perlinato e pannellatura
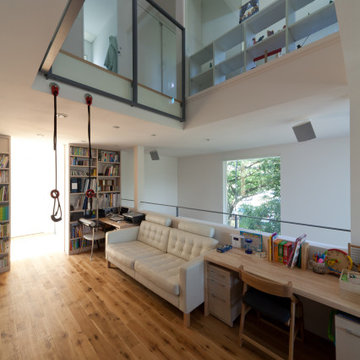
Idee per un grande soggiorno minimalista aperto con libreria, pareti bianche, pavimento in compensato, nessun camino, TV a parete, pavimento beige, soffitto in perlinato e pareti in perlinato
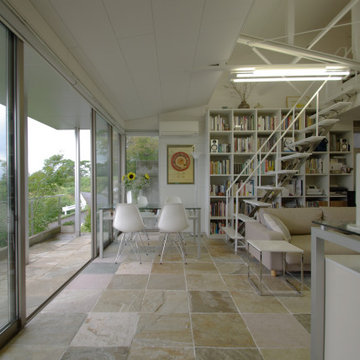
築30余年になるプレファブ建築の5回目のリフォーム・リノベーション。
Ispirazione per un piccolo soggiorno minimalista aperto con libreria, pareti bianche, pavimento in marmo, nessun camino, cornice del camino in pietra, TV autoportante, pavimento beige, soffitto in perlinato e pareti in perlinato
Ispirazione per un piccolo soggiorno minimalista aperto con libreria, pareti bianche, pavimento in marmo, nessun camino, cornice del camino in pietra, TV autoportante, pavimento beige, soffitto in perlinato e pareti in perlinato

We haven't shared a project in a while so here is a good one to show off.?
This living room gives off such a cozy yet sophisticated look to it. Our favorite part has to be the shiplap in between the beams, that detail adds so much character to this room and its hard not to fall in love with this remodel.

Idee per un soggiorno costiero aperto con pareti bianche, parquet chiaro, nessun camino, pavimento beige, travi a vista, soffitto in perlinato e soffitto a volta

Ispirazione per un soggiorno tradizionale con pareti bianche, parquet chiaro, camino classico, cornice del camino piastrellata, pavimento beige, soffitto in perlinato e boiserie

A neutral color palette punctuated by warm wood tones and large windows create a comfortable, natural environment that combines casual southern living with European coastal elegance. The 10-foot tall pocket doors leading to a covered porch were designed in collaboration with the architect for seamless indoor-outdoor living. Decorative house accents including stunning wallpapers, vintage tumbled bricks, and colorful walls create visual interest throughout the space. Beautiful fireplaces, luxury furnishings, statement lighting, comfortable furniture, and a fabulous basement entertainment area make this home a welcome place for relaxed, fun gatherings.
---
Project completed by Wendy Langston's Everything Home interior design firm, which serves Carmel, Zionsville, Fishers, Westfield, Noblesville, and Indianapolis.
For more about Everything Home, click here: https://everythinghomedesigns.com/
To learn more about this project, click here:
https://everythinghomedesigns.com/portfolio/aberdeen-living-bargersville-indiana/
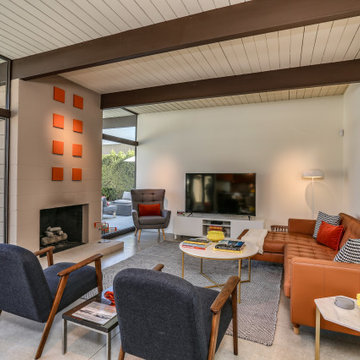
Foto di un soggiorno moderno aperto con pareti bianche, pavimento in cemento, camino classico, TV autoportante, pavimento beige, travi a vista e soffitto in perlinato
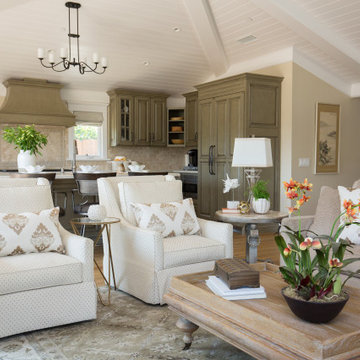
Ispirazione per un soggiorno chic aperto con pareti beige, parquet chiaro, pavimento beige, travi a vista, soffitto in perlinato e soffitto a volta

Esempio di un soggiorno tradizionale di medie dimensioni e aperto con pareti bianche, parquet chiaro, camino classico, cornice del camino piastrellata, pavimento beige, sala formale, nessuna TV e soffitto in perlinato
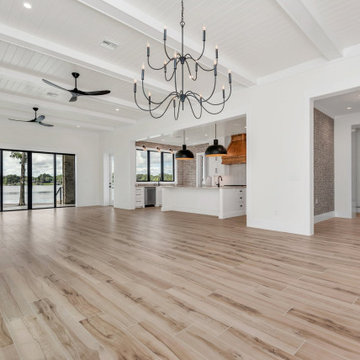
Beams, tongue and groove. Black window. Ship lap walls.
Ispirazione per un soggiorno country di medie dimensioni e aperto con pareti bianche, pavimento in gres porcellanato, TV autoportante, pavimento beige, soffitto in perlinato e pareti in perlinato
Ispirazione per un soggiorno country di medie dimensioni e aperto con pareti bianche, pavimento in gres porcellanato, TV autoportante, pavimento beige, soffitto in perlinato e pareti in perlinato
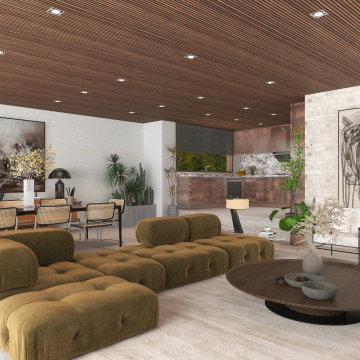
This Hampstead detached house was built specifically with a young professional in mind. We captured a classic 70s feel in our design, which makes the home a great place for entertaining. The main living area is large open space with an impressive fireplace that sits on a low board of Rosso Levanto marble and has been clad in oxidized copper. We've used the same copper to clad the kitchen cabinet doors, bringing out the texture of the Calacatta viola marble worktop and backsplash. Finally, iconic pieces of furniture by major designers help elevate this unique space, giving it an added touch of glamour.
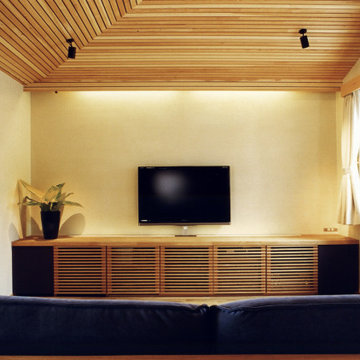
天空から光を取り入れた光庭をコの字に建物が取り巻く中庭型プランとなっていて、2階は西側に子供室、東側にリビング・ダイニング・厨房をL字で一体空間として配置しています。おおらかに小幅板の勾配天井をかけ、中庭側はサービス用ベランダ、道路側はリビングを延長したウッドデッキで挟み、光と風の通りの良い空間となっています。

When she’s not on location for photo shoots or soaking in inspiration on her many travels, creative consultant, Michelle Adams, masterfully tackles her projects in the comfort of her quaint home in Michigan. Working with California Closets design consultant, Janice Fischer, Michelle set out to transform an underutilized room into a fresh and functional office that would keep her organized and motivated. Considering the space’s visible sight-line from most of the first floor, Michelle wanted a sleek system that would allow optimal storage, plenty of work space and an unobstructed view to outside.
Janice first addressed the room’s initial challenges, which included large windows spanning two of the three walls that were also low to floor where the system would be installed. Working closely with Michelle on an inventory of everything for the office, Janice realized that there were also items Michelle needed to store that were unique in size, such as portfolios. After their consultation, however, Janice proposed three, custom options to best suit the space and Michelle’s needs. To achieve a timeless, contemporary look, Janice used slab faces on the doors and drawers, no hardware and floated the portion of the system with the biggest sight-line that went under the window. Each option also included file drawers and covered shelving space for items Michelle did not want to have on constant display.
The completed system design features a chic, low profile and maximizes the room’s space for clean, open look. Simple and uncluttered, the system gives Michelle a place for not only her files, but also her oversized portfolios, supplies and fabric swatches, which are now right at her fingertips.
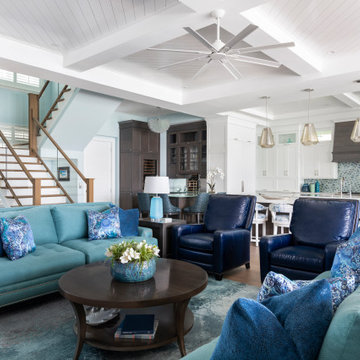
Ispirazione per un grande soggiorno stile marinaro aperto con angolo bar, pareti blu, pavimento in legno massello medio, pavimento beige e soffitto in perlinato
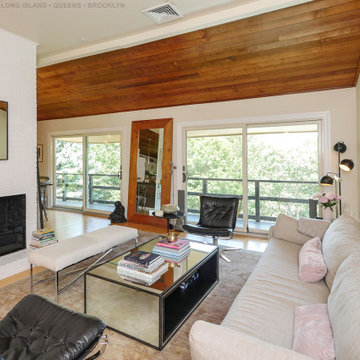
Gorgeous new patio doors we installed in this contemporary living room. With a partial shiplap ceiling and white walls, plus light color furniture and leather accents, this space is modern and stylish, and the new sliding glass doors just add to the overall look. Find out more about getting new patio doors and windows in your home from Renewal by Andersen of Long Island, serving Suffolk County, Nassau County, Queens and Brooklyn.
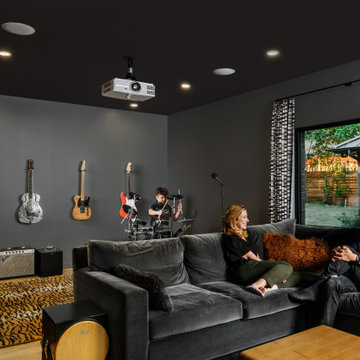
The family room, tucked away from the main living spaces, offers a space to relax, experiment with music or watch a movie.
Ispirazione per un grande soggiorno contemporaneo chiuso con sala della musica, pareti nere, parquet chiaro, pavimento beige, soffitto in perlinato e pareti in perlinato
Ispirazione per un grande soggiorno contemporaneo chiuso con sala della musica, pareti nere, parquet chiaro, pavimento beige, soffitto in perlinato e pareti in perlinato
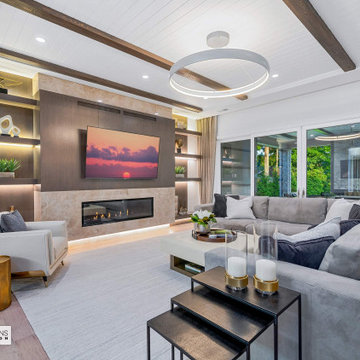
Ispirazione per un soggiorno classico di medie dimensioni e aperto con pareti bianche, pavimento in legno massello medio, camino lineare Ribbon, cornice del camino piastrellata, parete attrezzata, pavimento beige e soffitto in perlinato
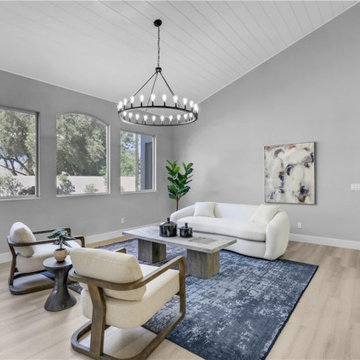
Ispirazione per un soggiorno tradizionale di medie dimensioni e aperto con sala formale, pareti grigie, pavimento in vinile, nessun camino, nessuna TV, pavimento beige e soffitto in perlinato
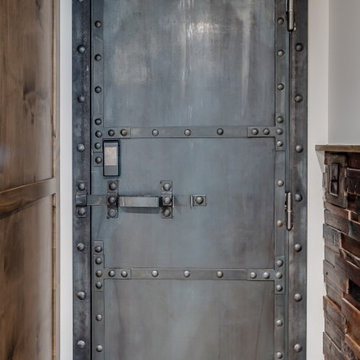
When our long-time VIP clients let us know they were ready to finish the basement that was a part of our original addition we were jazzed, and for a few reasons.
One, they have complete trust in us and never shy away from any of our crazy ideas, and two they wanted the space to feel like local restaurant Brick & Bourbon with moody vibes, lots of wooden accents, and statement lighting.
They had a couple more requests, which we implemented such as a movie theater room with theater seating, completely tiled guest bathroom that could be "hosed down if necessary," ceiling features, drink rails, unexpected storage door, and wet bar that really is more of a kitchenette.
So, not a small list to tackle.
Alongside Tschida Construction we made all these things happen.
Photographer- Chris Holden Photos
Soggiorni con pavimento beige e soffitto in perlinato - Foto e idee per arredare
2