Soggiorni con pavimento beige e soffitto in perlinato - Foto e idee per arredare
Filtra anche per:
Budget
Ordina per:Popolari oggi
161 - 180 di 325 foto
1 di 3
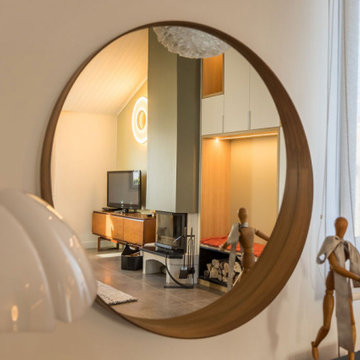
Idee per un grande soggiorno minimal aperto con pareti verdi, pavimento con piastrelle in ceramica, camino classico, cornice del camino in intonaco, TV autoportante, pavimento beige e soffitto in perlinato
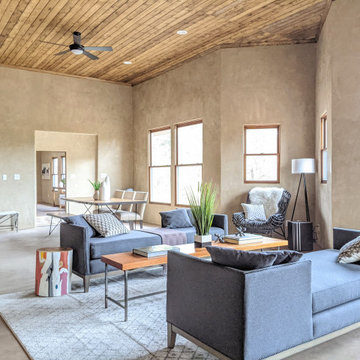
Immagine di un soggiorno american style di medie dimensioni e aperto con pareti beige, pavimento in cemento, nessun camino, nessuna TV, pavimento beige e soffitto in perlinato
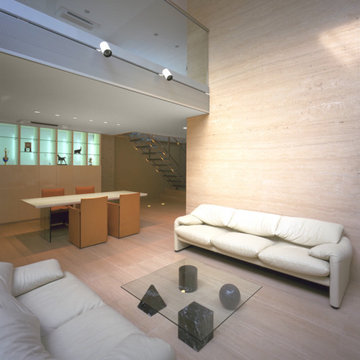
リビングは、吹き抜けのある象徴的は空間で、中庭と一体化された快適な空間となっています。リビングのインテリアは、シンプルモダンをテーマとし、床、壁は、大理石のトラバーチン仕上げ、天井は白の塗装仕上げで構成されています。
Immagine di un soggiorno minimalista di medie dimensioni e aperto con pareti beige, TV nascosta, pavimento beige e soffitto in perlinato
Immagine di un soggiorno minimalista di medie dimensioni e aperto con pareti beige, TV nascosta, pavimento beige e soffitto in perlinato
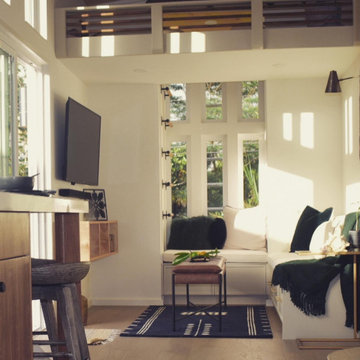
This Ohana model ATU tiny home is contemporary and sleek, cladded in cedar and metal. The slanted roof and clean straight lines keep this 8x28' tiny home on wheels looking sharp in any location, even enveloped in jungle. Cedar wood siding and metal are the perfect protectant to the elements, which is great because this Ohana model in rainy Pune, Hawaii and also right on the ocean.
A natural mix of wood tones with dark greens and metals keep the theme grounded with an earthiness.
Theres a sliding glass door and also another glass entry door across from it, opening up the center of this otherwise long and narrow runway. The living space is fully equipped with entertainment and comfortable seating with plenty of storage built into the seating. The window nook/ bump-out is also wall-mounted ladder access to the second loft.
The stairs up to the main sleeping loft double as a bookshelf and seamlessly integrate into the very custom kitchen cabinets that house appliances, pull-out pantry, closet space, and drawers (including toe-kick drawers).
A granite countertop slab extends thicker than usual down the front edge and also up the wall and seamlessly cases the windowsill.
The bathroom is clean and polished but not without color! A floating vanity and a floating toilet keep the floor feeling open and created a very easy space to clean! The shower had a glass partition with one side left open- a walk-in shower in a tiny home. The floor is tiled in slate and there are engineered hardwood flooring throughout.
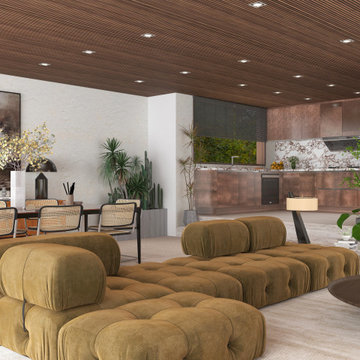
This Hampstead detached house was built specifically with a young professional in mind. We captured a classic 70s feel in our design, which makes the home a great place for entertaining. The main living area is large open space with an impressive fireplace that sits on a low board of Rosso Levanto marble and has been clad in oxidized copper. We've used the same copper to clad the kitchen cabinet doors, bringing out the texture of the Calacatta viola marble worktop and backsplash. Finally, iconic pieces of furniture by major designers help elevate this unique space, giving it an added touch of glamour.
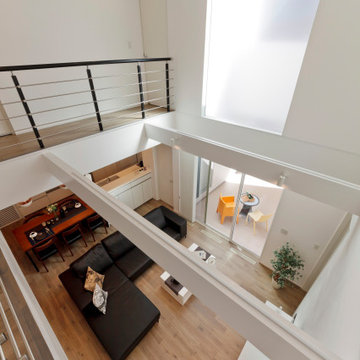
上からも下からも開放感を味わえる吹き抜けの大空間。 壁面に配した大きな窓が、家中に心地いい光を届けます。
Esempio di un soggiorno aperto con pareti bianche, pavimento in legno massello medio, TV autoportante, pavimento beige, soffitto in perlinato e pareti in perlinato
Esempio di un soggiorno aperto con pareti bianche, pavimento in legno massello medio, TV autoportante, pavimento beige, soffitto in perlinato e pareti in perlinato
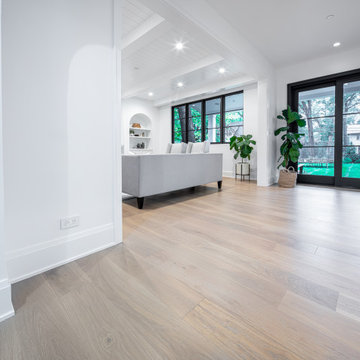
Living area with custom wide plank flooring, white walls and access to outside.
Idee per un grande soggiorno country aperto con pareti bianche, parquet chiaro, pavimento beige e soffitto in perlinato
Idee per un grande soggiorno country aperto con pareti bianche, parquet chiaro, pavimento beige e soffitto in perlinato
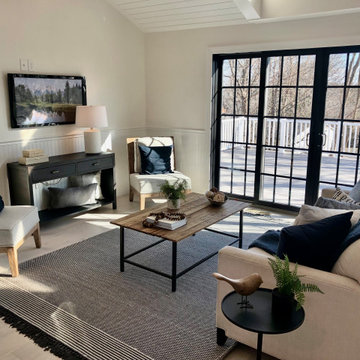
Foto di un soggiorno country di medie dimensioni e aperto con pareti bianche, parquet chiaro, TV a parete, pavimento beige e soffitto in perlinato
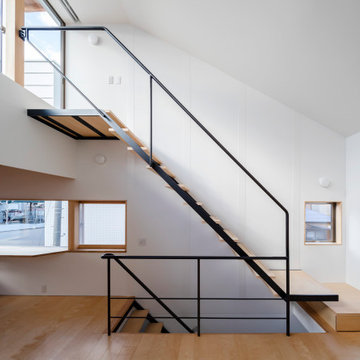
2階は高い天井と大きな高窓のLDK。窓辺のちょっとしたデスク、繊細な鉄骨階段はオリジナルデザインです。
Photo by Nao Takahashi
Ispirazione per un piccolo soggiorno etnico aperto con pareti bianche, pavimento in compensato, nessun camino, pavimento beige, soffitto in perlinato e pareti in perlinato
Ispirazione per un piccolo soggiorno etnico aperto con pareti bianche, pavimento in compensato, nessun camino, pavimento beige, soffitto in perlinato e pareti in perlinato
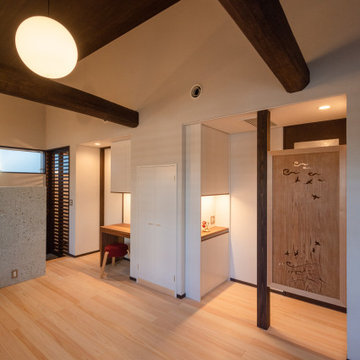
Ispirazione per un piccolo soggiorno aperto con pareti bianche, parquet chiaro, pavimento beige e soffitto in perlinato
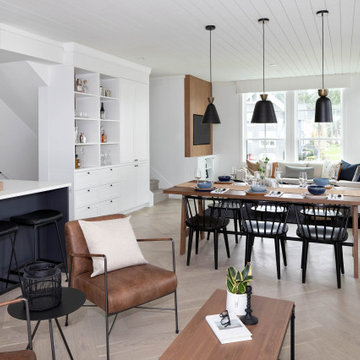
Immagine di un grande soggiorno stile marino aperto con angolo bar, pareti bianche, parquet chiaro, parete attrezzata, pavimento beige, soffitto in perlinato e pareti in legno
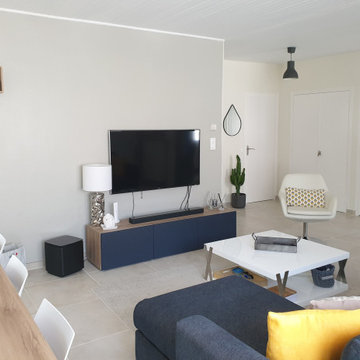
Une pièce ouverte et plus lumineuse dans des tons clairs avec une nuance plus foncée pour apporter du contraste à l'ensemble.
Esempio di un soggiorno contemporaneo di medie dimensioni e aperto con pareti grigie, pavimento con piastrelle in ceramica, nessun camino, TV a parete, pavimento beige e soffitto in perlinato
Esempio di un soggiorno contemporaneo di medie dimensioni e aperto con pareti grigie, pavimento con piastrelle in ceramica, nessun camino, TV a parete, pavimento beige e soffitto in perlinato
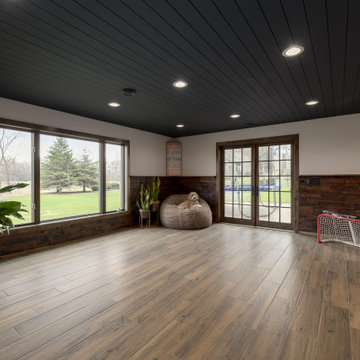
When our long-time VIP clients let us know they were ready to finish the basement that was a part of our original addition we were jazzed, and for a few reasons.
One, they have complete trust in us and never shy away from any of our crazy ideas, and two they wanted the space to feel like local restaurant Brick & Bourbon with moody vibes, lots of wooden accents, and statement lighting.
They had a couple more requests, which we implemented such as a movie theater room with theater seating, completely tiled guest bathroom that could be "hosed down if necessary," ceiling features, drink rails, unexpected storage door, and wet bar that really is more of a kitchenette.
So, not a small list to tackle.
Alongside Tschida Construction we made all these things happen.
Photographer- Chris Holden Photos
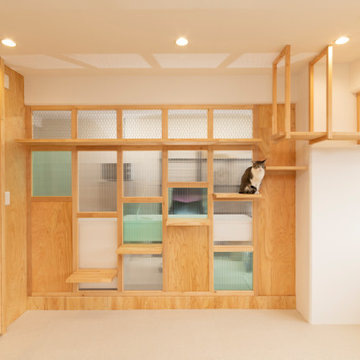
広々として日当たりのよい老猫たちのスペース。
事務所スペースとの間仕切りはポリカーボネイト板を使用。ほどよく目隠ししつつ猫たちの様子も見守る。
上部と引戸は亀甲金網張りとし、空調が全体に行き渡るよう配慮している。
Idee per un soggiorno scandinavo di medie dimensioni e aperto con pareti bianche, moquette, pavimento beige, soffitto in perlinato e pareti in perlinato
Idee per un soggiorno scandinavo di medie dimensioni e aperto con pareti bianche, moquette, pavimento beige, soffitto in perlinato e pareti in perlinato
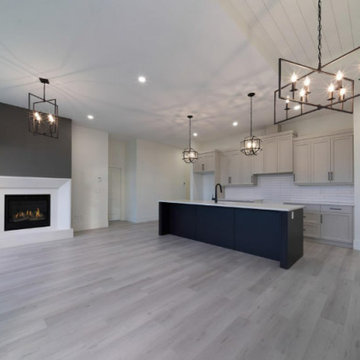
This bright and inviting living room area provides the perfect space to entertain or relax. The large windows allow for lots of natural light allow the space to feel larger and provide exceptional views. This open space type of living create a welcoming space for all to enjoy.
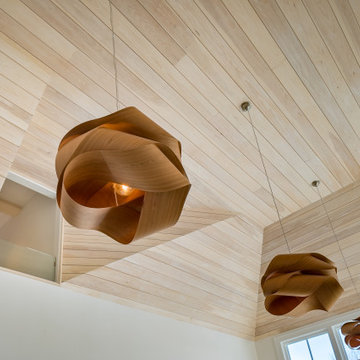
Transitional living room with vaulted natural wood shiplap ceiling.
Ispirazione per un ampio soggiorno classico aperto con sala formale, pareti bianche, parquet chiaro, camino classico, cornice del camino in pietra, TV a parete, pavimento beige e soffitto in perlinato
Ispirazione per un ampio soggiorno classico aperto con sala formale, pareti bianche, parquet chiaro, camino classico, cornice del camino in pietra, TV a parete, pavimento beige e soffitto in perlinato
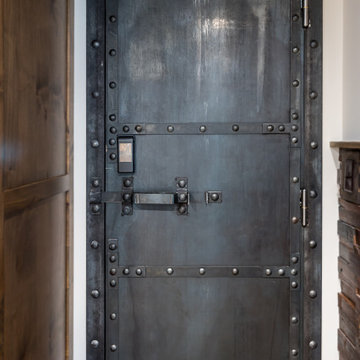
When our long-time VIP clients let us know they were ready to finish the basement that was a part of our original addition we were jazzed, and for a few reasons.
One, they have complete trust in us and never shy away from any of our crazy ideas, and two they wanted the space to feel like local restaurant Brick & Bourbon with moody vibes, lots of wooden accents, and statement lighting.
They had a couple more requests, which we implemented such as a movie theater room with theater seating, completely tiled guest bathroom that could be "hosed down if necessary," ceiling features, drink rails, unexpected storage door, and wet bar that really is more of a kitchenette.
So, not a small list to tackle.
Alongside Tschida Construction we made all these things happen.
Photographer- Chris Holden Photos
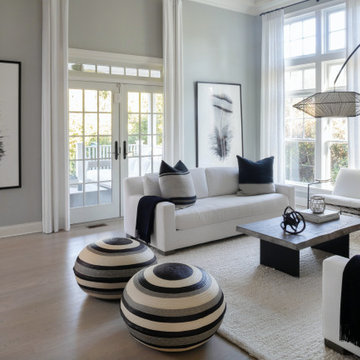
Foto di un soggiorno contemporaneo di medie dimensioni e aperto con sala formale, pareti grigie, parquet chiaro, stufa a legna, cornice del camino in metallo, TV a parete, pavimento beige e soffitto in perlinato
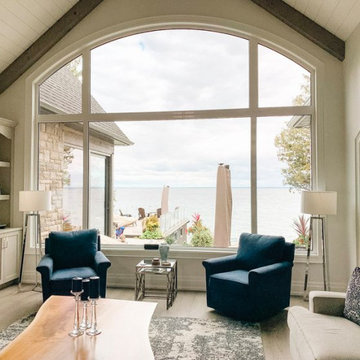
Idee per un soggiorno stile marinaro aperto con sala formale, pareti bianche, parquet chiaro, camino classico, cornice del camino in pietra, nessuna TV, pavimento beige e soffitto in perlinato
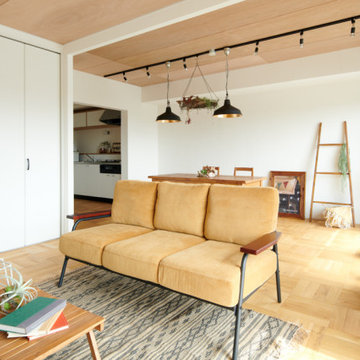
Idee per un soggiorno industriale con pavimento in legno massello medio, pavimento beige, soffitto in perlinato e carta da parati
Soggiorni con pavimento beige e soffitto in perlinato - Foto e idee per arredare
9